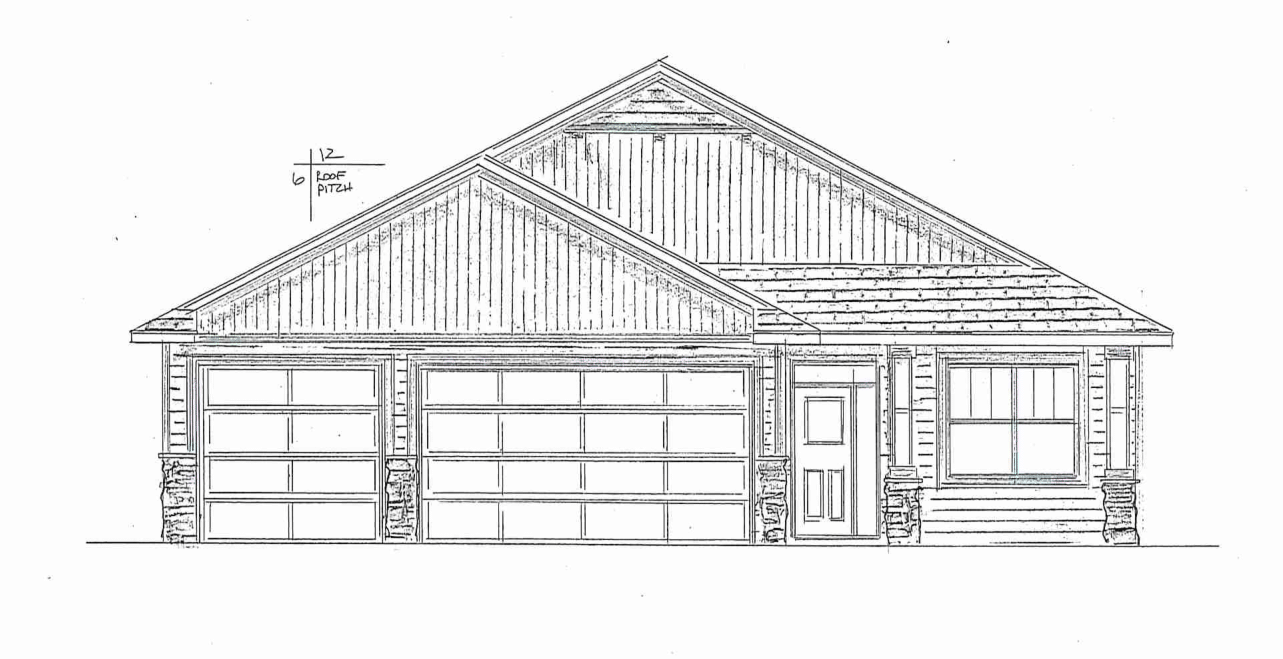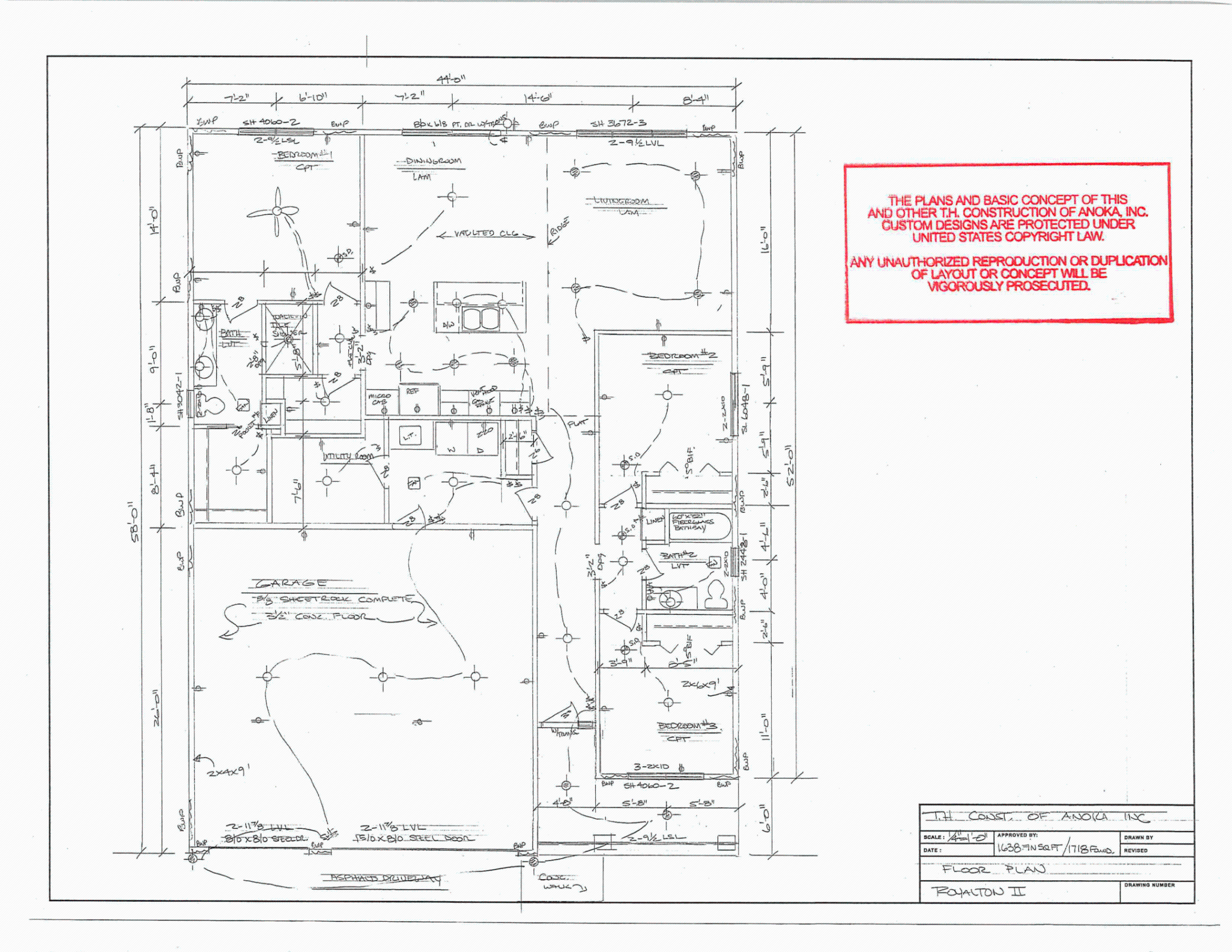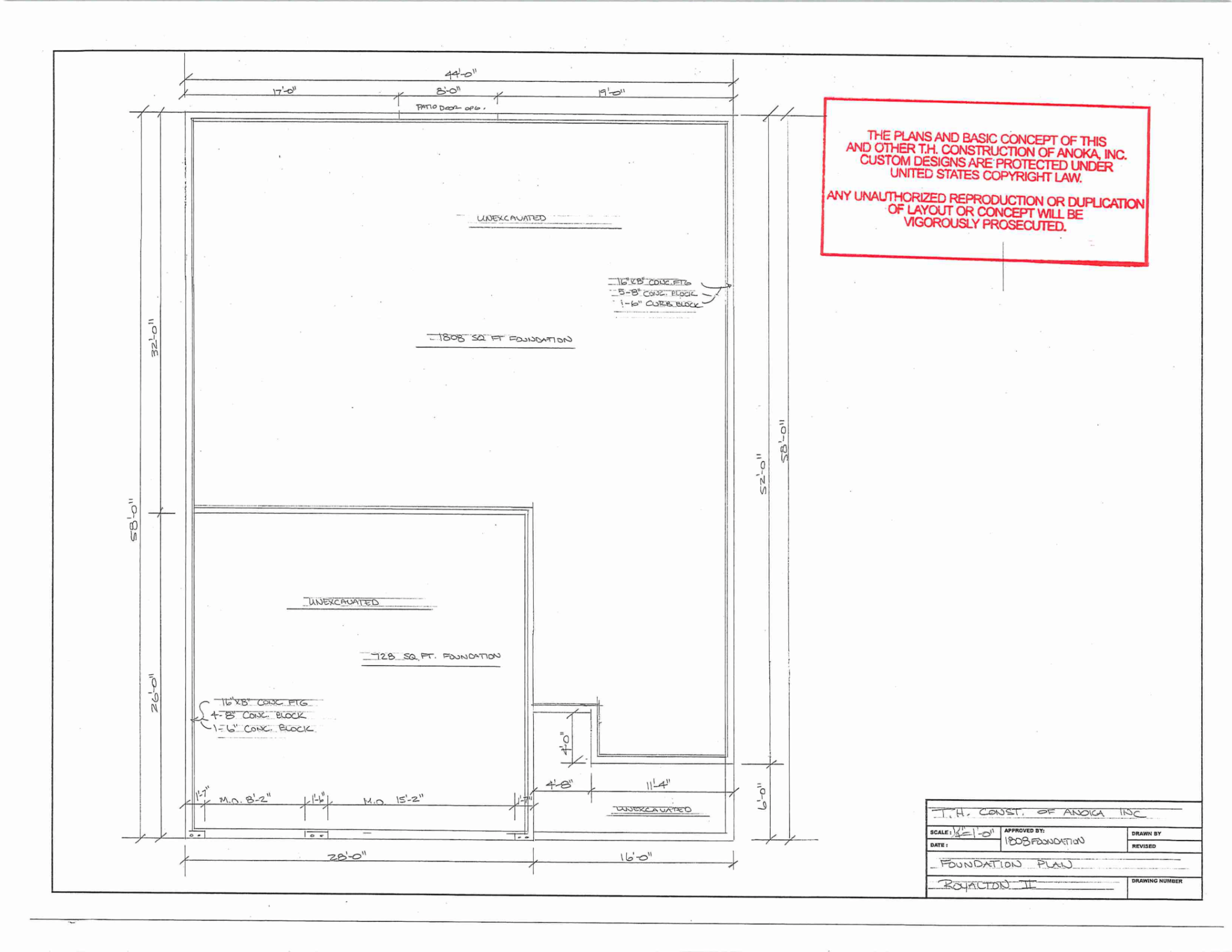
Property Listing
Description
Welcome Home to "The Royalton II" built by TH Construction. Step inside and experience the spacious open-concept design, seamlessly connecting the kitchen, dining, and living areas. The gourmet kitchen features custom-built cabinetry with abundant storage and a large center island, all finished with granite tops! The kitchen also boasts a walk-in pantry! The oversized box-vaulted living room is filled with natural light from expansive windows and features a stunning gas-burning fireplace with a real stone surround and a wood mantle, perfect for cozy gatherings. The luxurious primary suite offers a walk-in closet and a private bath complete with a dual-bowl marble vanity and a walk-in tile shower. The main level also includes two additional bedrooms and a full bath. A dedicated laundry room connects directly to the spacious 28x26 three-car garage for everyday convenience. In floor heat throughout the home, both cost-effective and efficient! With more than 35 years of experience and a reputation for quality craftsmanship, TH Construction is a fully custom builder, capable of designing your home from the ground up to meet your exact vision!Property Information
Status: Active
Sub Type: ********
List Price: $444,900
MLS#: 6773470
Current Price: $444,900
Address: 630 7th Avenue NE, Isanti, MN 55040
City: Isanti
State: MN
Postal Code: 55040
Geo Lat: 45.498176
Geo Lon: -93.23167
Subdivision:
County: Isanti
Property Description
Year Built: 2025
Lot Size SqFt: 9147.6
Gen Tax: 150
Specials Inst: 0
High School: ********
Square Ft. Source:
Above Grade Finished Area:
Below Grade Finished Area:
Below Grade Unfinished Area:
Total SqFt.: 1718
Style: Array
Total Bedrooms: 3
Total Bathrooms: 2
Total Full Baths: 1
Garage Type:
Garage Stalls: 3
Waterfront:
Property Features
Exterior:
Roof:
Foundation:
Lot Feat/Fld Plain: Array
Interior Amenities:
Inclusions: ********
Exterior Amenities:
Heat System:
Air Conditioning:
Utilities:





