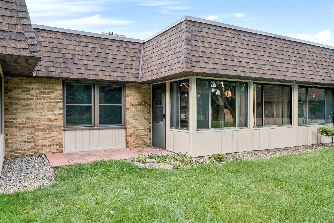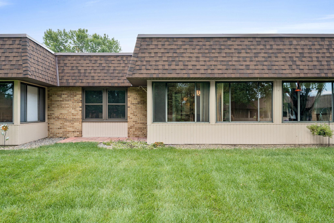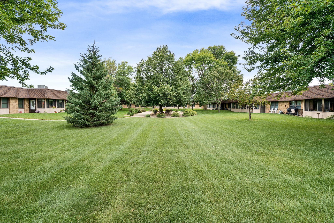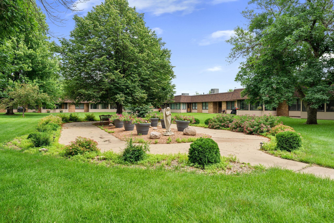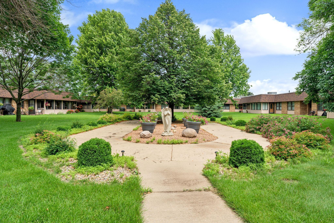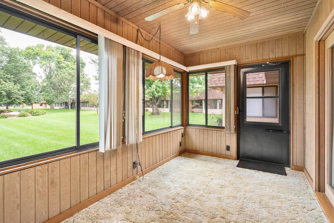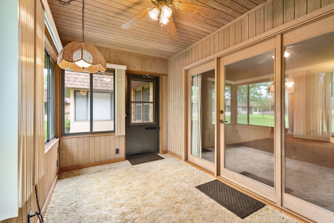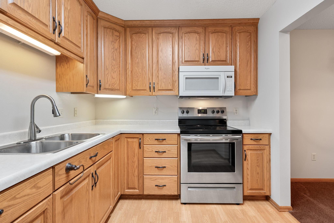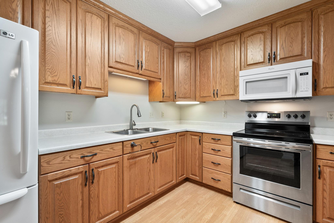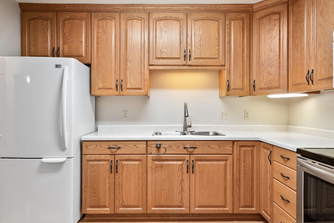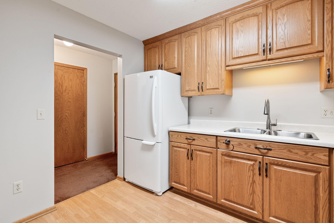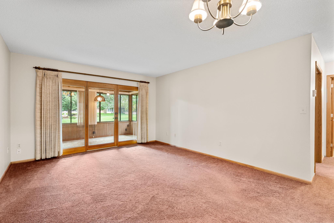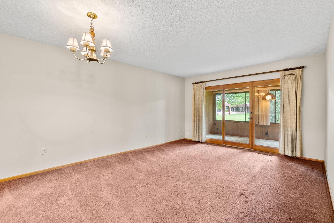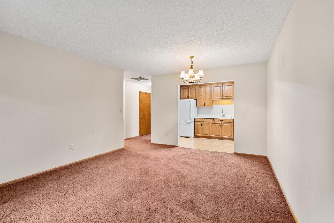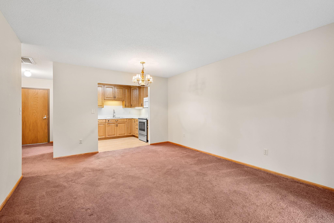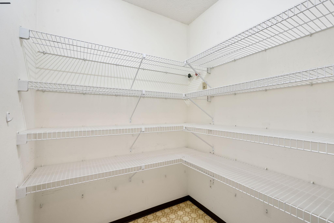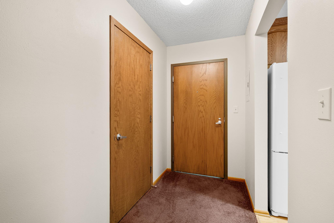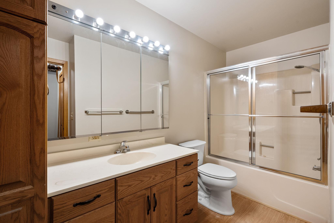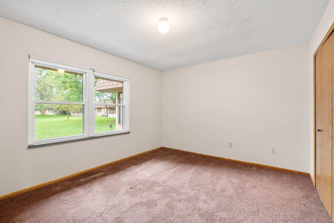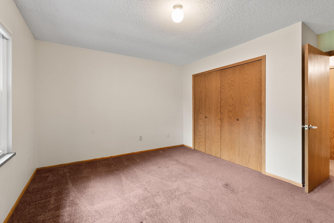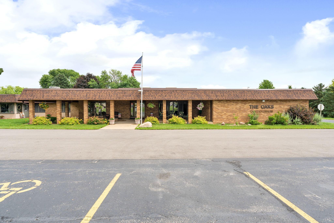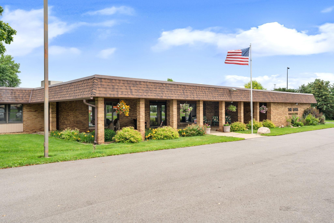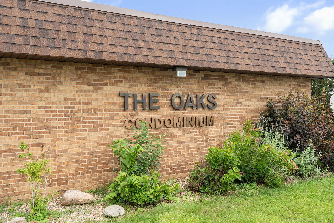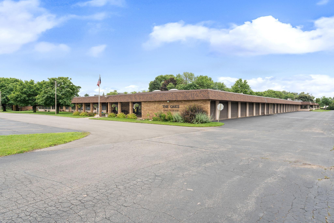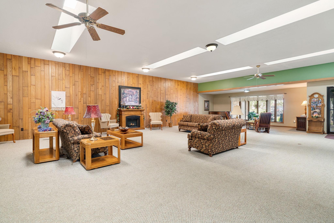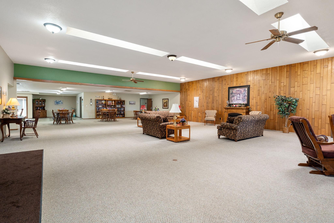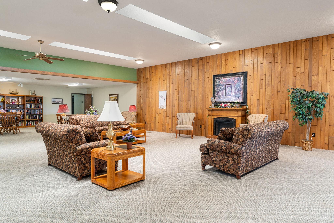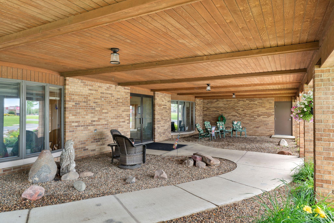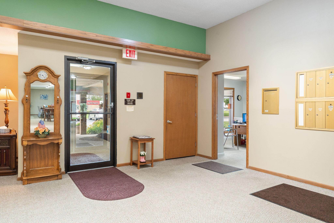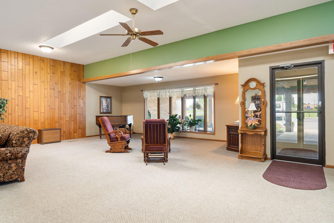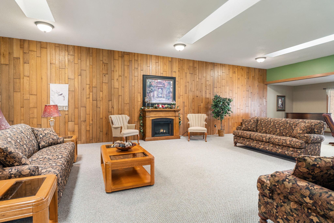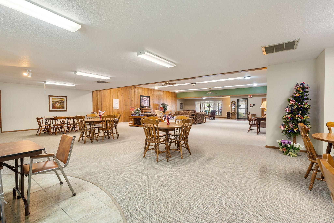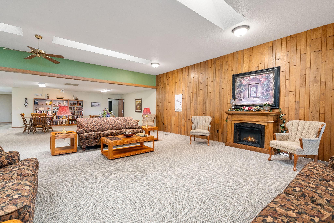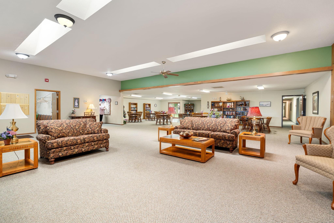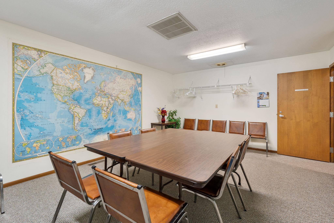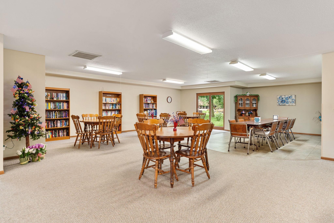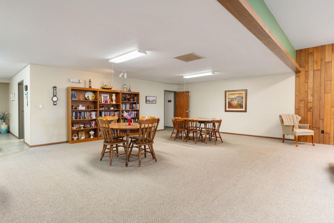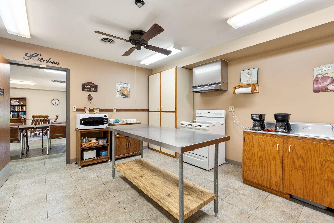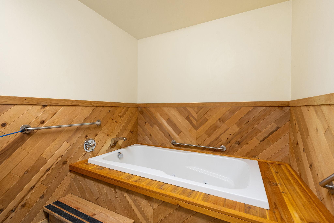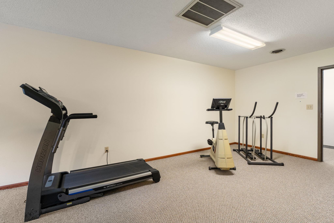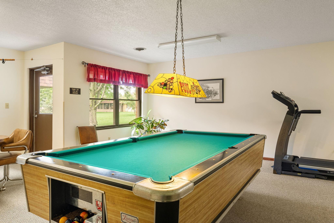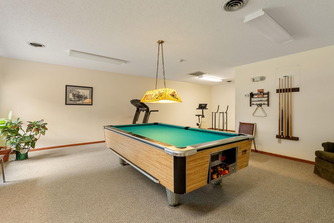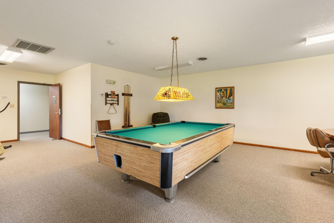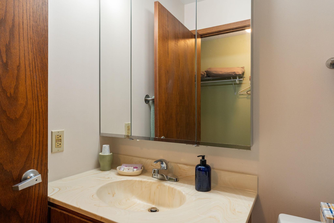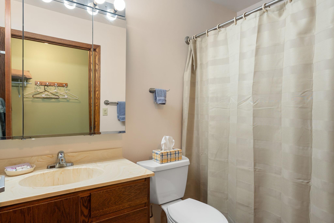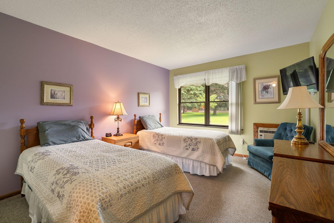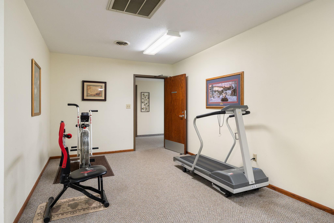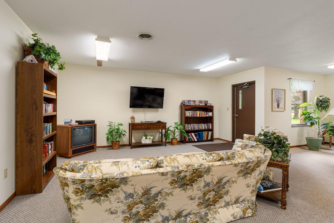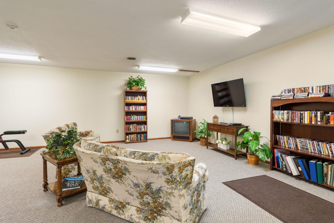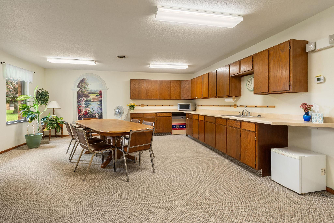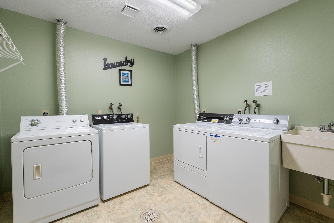
Property Listing
Description
Perfectly situated in the ultra-convenient, desirable 55+ community of The Oaks Condominiums, this 1 bed, 1 bath condo offers comfort, charm, and maintenance-free living at its best. Inside you’ll find custom cabinets by Jones Cabinets with a convenient walk-in pantry, a freshly painted interior for a clean, move-in-ready feel, newer patio and beautifully updated patio door drapes, as well as newer bedroom windows that enhance energy efficiency and quiet. Enjoy courtyard views from a welcoming 3-season porch that invites you to relax year-round. The community adds to the appeal with a welcoming, active 55+ environment, a social area and pool table for friendly gatherings, on-site laundry facilities for convenience, a hot tub, and well-maintained outdoor spaces perfect for relaxation and outdoor enjoyment. This well-kept condo offers maintenance-free living in a thoughtfully designed, move-in-ready package, and its prime location provides easy access to shops, dining, and local amenities. Don’t miss your opportunity to embrace effortless, carefree living at The Oaks Condominiums—schedule a viewing today and imagine your new lifestyle.Property Information
Status: Active
Sub Type: ********
List Price: $95,000
MLS#: 6773421
Current Price: $95,000
Address: 1200 18th Avenue NW, 125, Austin, MN 55912
City: Austin
State: MN
Postal Code: 55912
Geo Lat: 43.685832
Geo Lon: -92.988957
Subdivision:
County: Mower
Property Description
Year Built: 1984
Lot Size SqFt: 190792.8
Gen Tax: 1062
Specials Inst: 0
High School: ********
Square Ft. Source:
Above Grade Finished Area:
Below Grade Finished Area:
Below Grade Unfinished Area:
Total SqFt.: 1086
Style: Array
Total Bedrooms: 1
Total Bathrooms: 1
Total Full Baths: 1
Garage Type:
Garage Stalls: 0
Waterfront:
Property Features
Exterior:
Roof:
Foundation:
Lot Feat/Fld Plain: Array
Interior Amenities:
Inclusions: ********
Exterior Amenities:
Heat System:
Air Conditioning:
Utilities:


