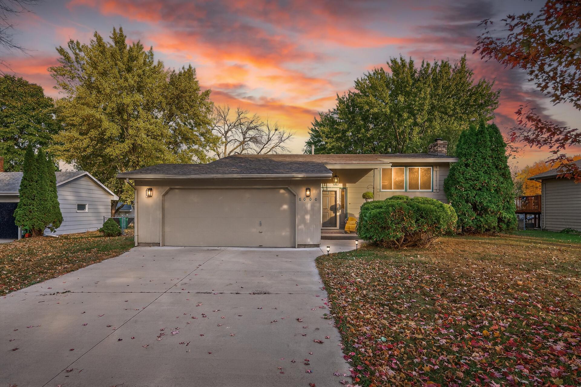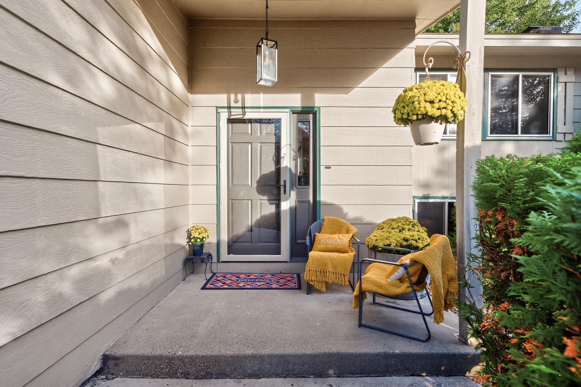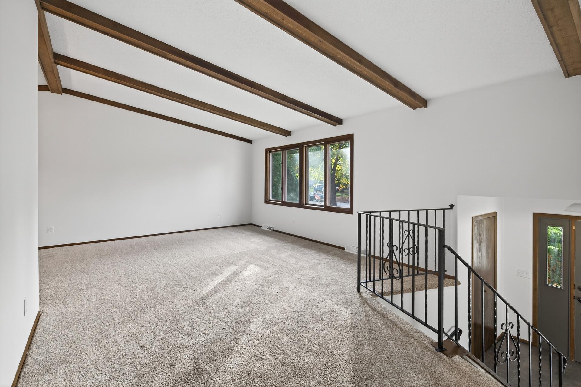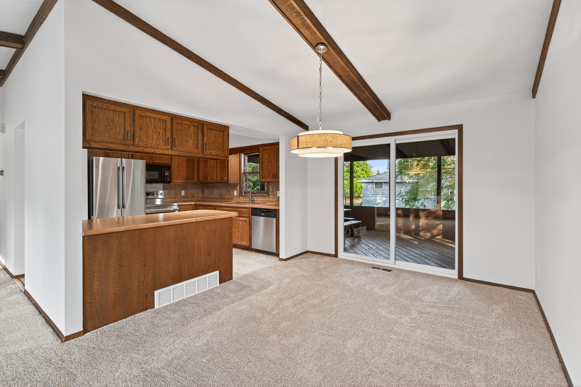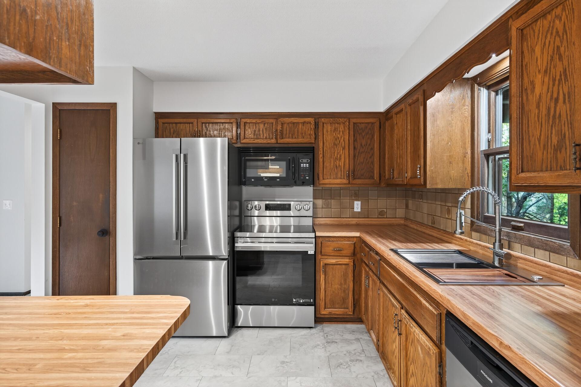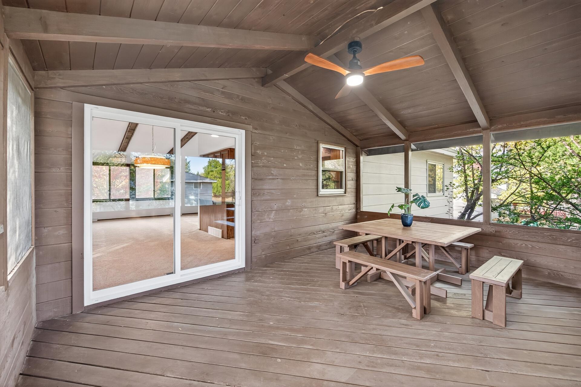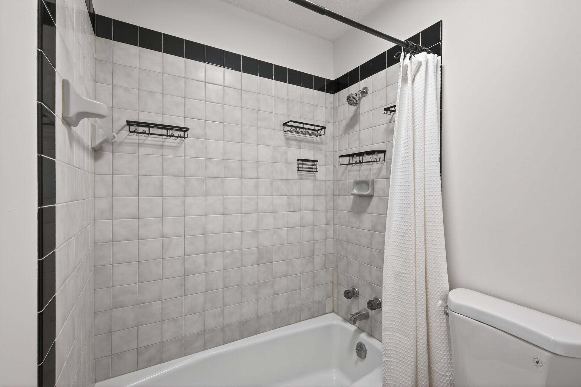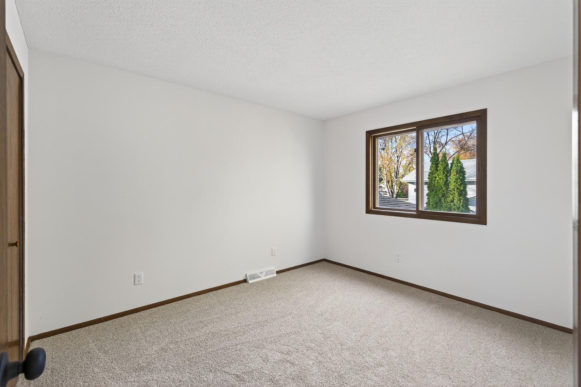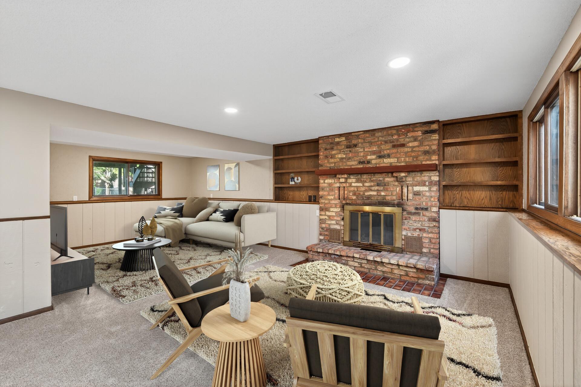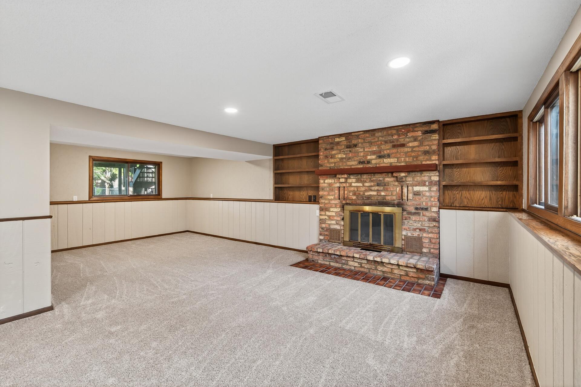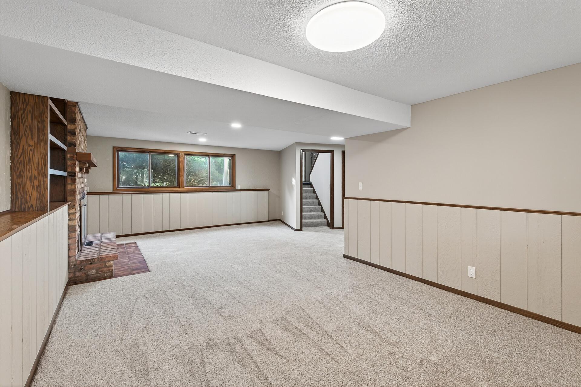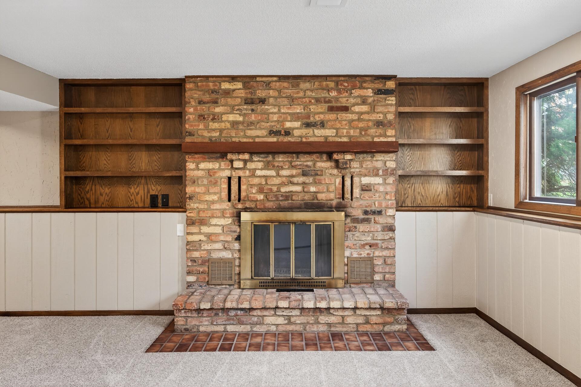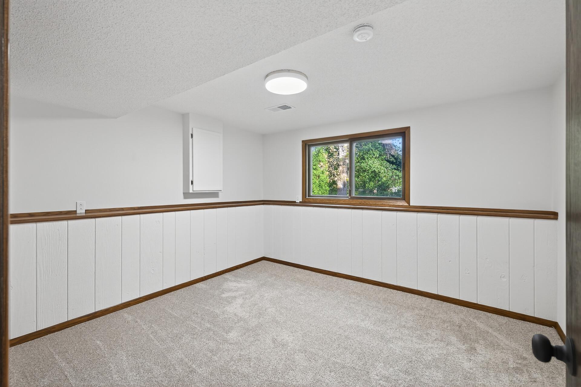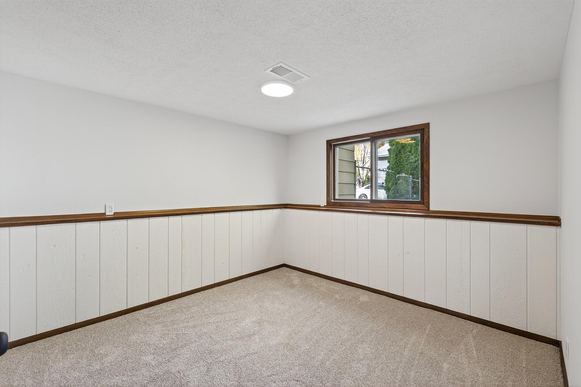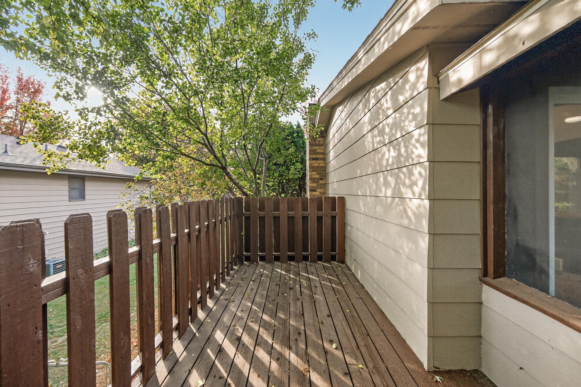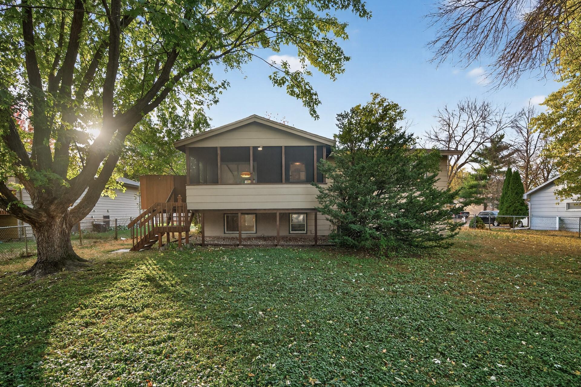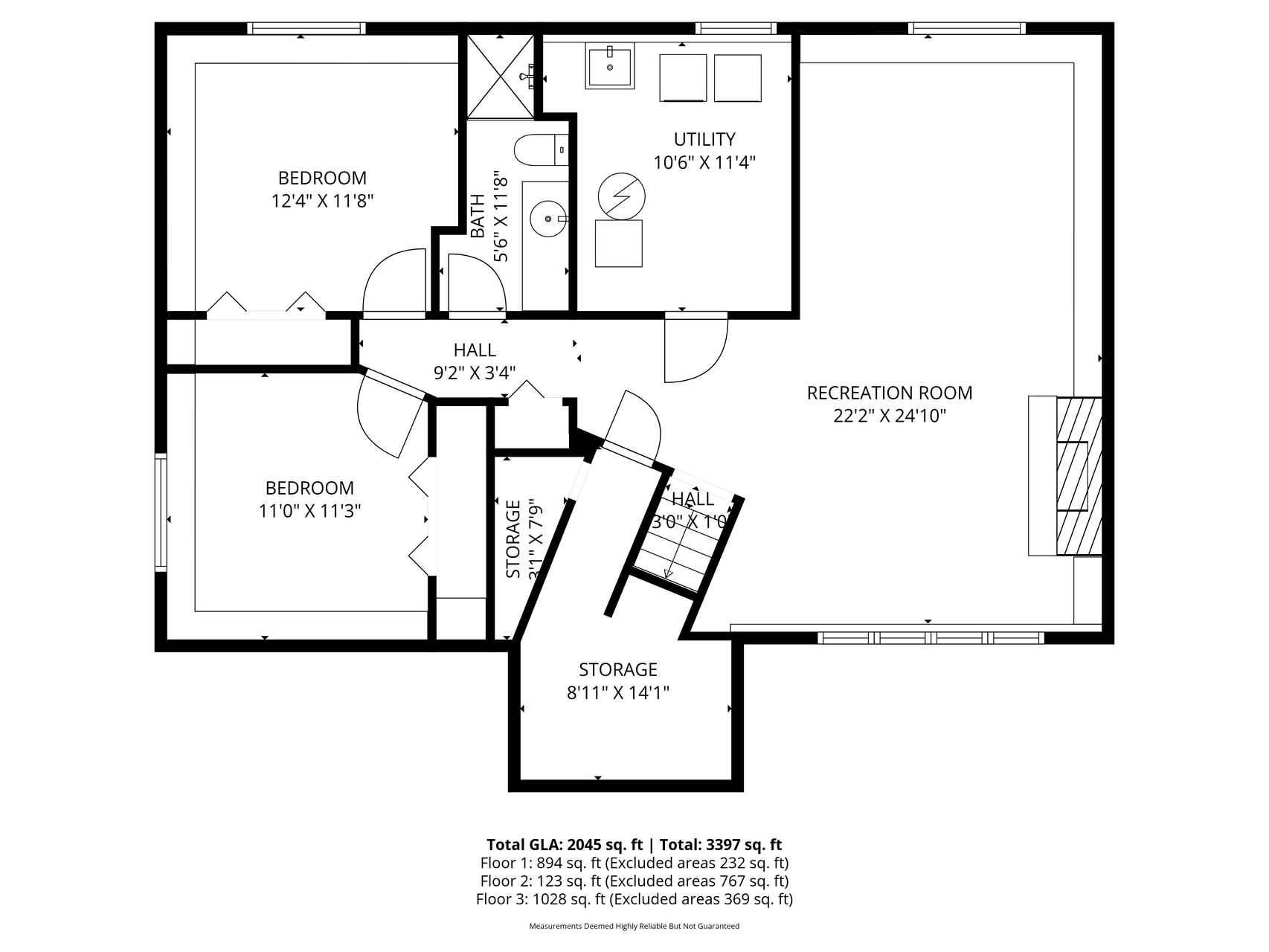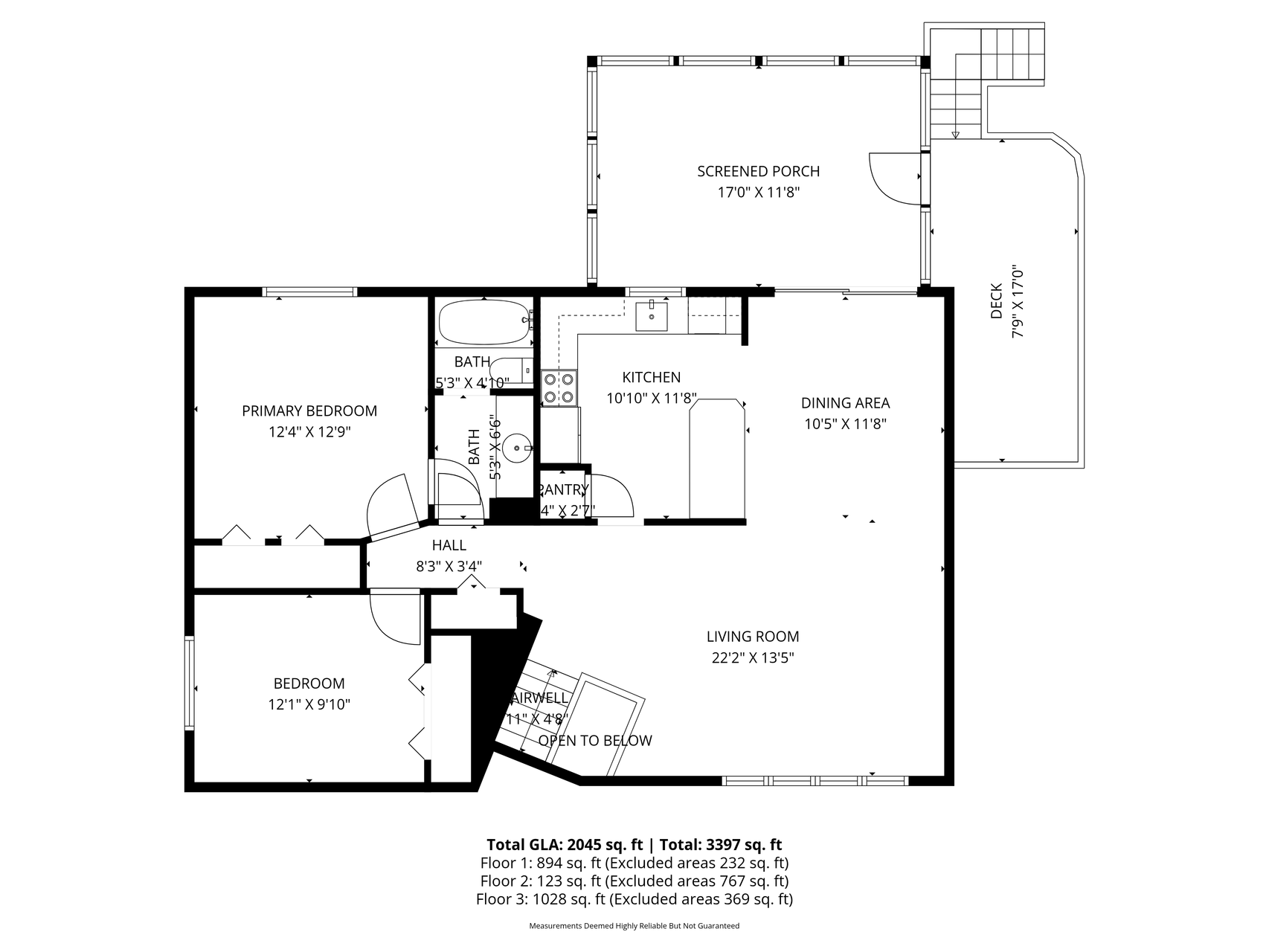
Property Listing
Description
This home has been freshly updated from top to bottom and is ready for your personal touch! With fresh paint throughout, a new furnace and A/C, brand-new flooring, new light fixtures, a new electrical panel, a new sliding glass door, and a new refrigerator and range, all the big stuff is already done. You can move right in, relax, and start making it your own. Step inside to a welcoming open entry with a handy entry closet and quick access to the garage—way more convenient than most split-entries! From there, the main level opens up to bright living and dining spaces that flow seamlessly to the showstopper: a screened porch overlooking the fenced backyard. Complete with a matching table and benches, this is the perfect spot for morning coffee, evening dinners, or game nights with friends—it’s a fully finished outdoor hangout perfect for warm Minnesota nights. Downstairs, the lower level features a beautiful stone wood-burning fireplace and plenty of room to gather, play, or unwind. With two bedrooms up and two bedrooms down, the flexible layout works beautifully for many lifestyles. Tucked into a quiet neighborhood behind Central Park and Brookland Golf Park, you’ll love the peaceful, park-like setting while staying close to everything—just minutes from the Brooklyn Park Community Activity Center, walking trails, and local amenities. If you’re dreaming of a home that’s move-in ready and full of potential, this is your blank canvas—with all the prep work already done.Property Information
Status: Active
Sub Type: ********
List Price: $325,000
MLS#: 6773031
Current Price: $325,000
Address: 8000 Perry Avenue N, Minneapolis, MN 55443
City: Minneapolis
State: MN
Postal Code: 55443
Geo Lat: 45.100117
Geo Lon: -93.343394
Subdivision: Liberty Park
County: Hennepin
Property Description
Year Built: 1977
Lot Size SqFt: 10890
Gen Tax: 4066
Specials Inst: 4065.52
High School: ********
Square Ft. Source:
Above Grade Finished Area:
Below Grade Finished Area:
Below Grade Unfinished Area:
Total SqFt.: 2300
Style: Array
Total Bedrooms: 4
Total Bathrooms: 2
Total Full Baths: 1
Garage Type:
Garage Stalls: 2
Waterfront:
Property Features
Exterior:
Roof:
Foundation:
Lot Feat/Fld Plain: Array
Interior Amenities:
Inclusions: ********
Exterior Amenities:
Heat System:
Air Conditioning:
Utilities:


