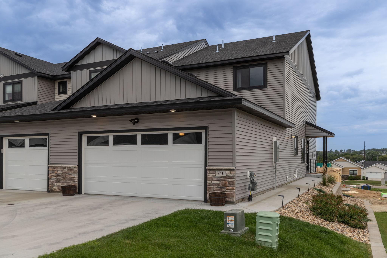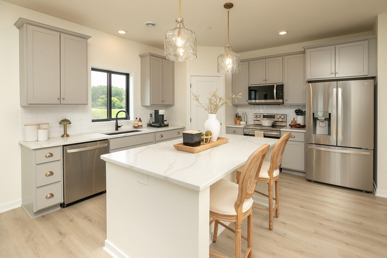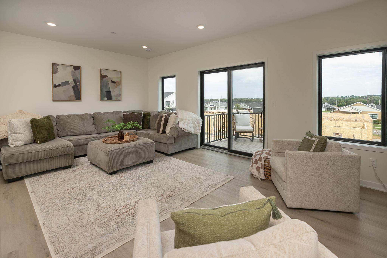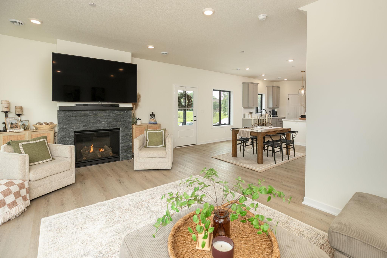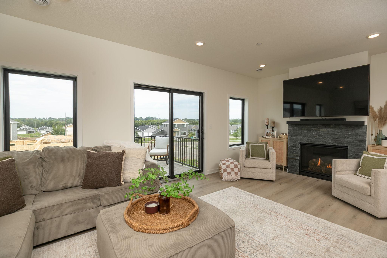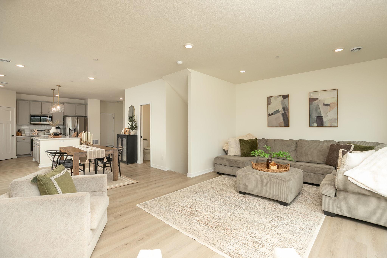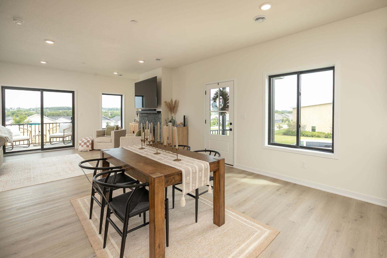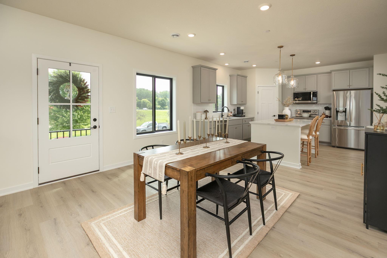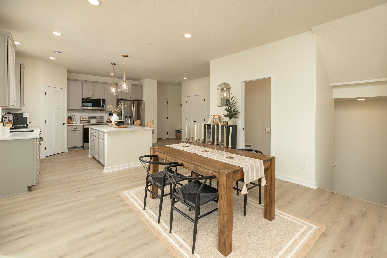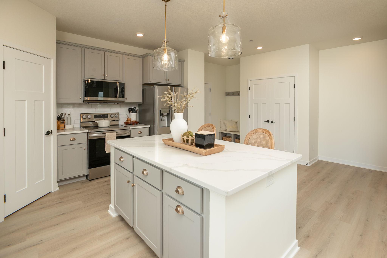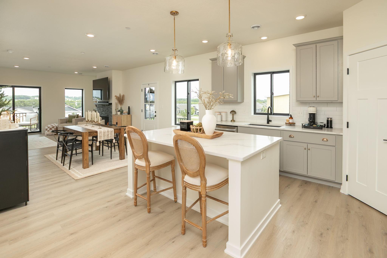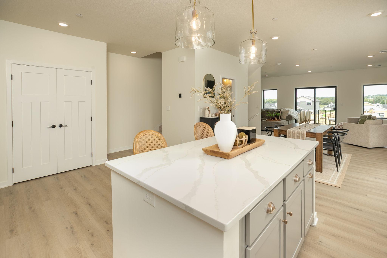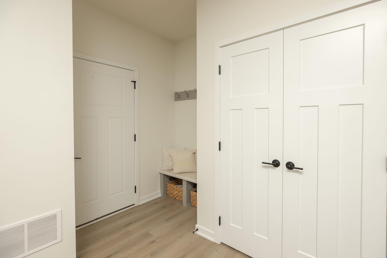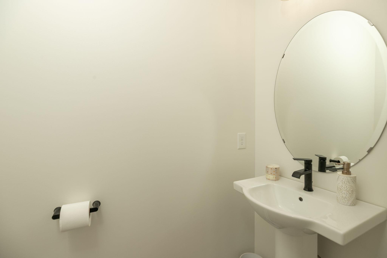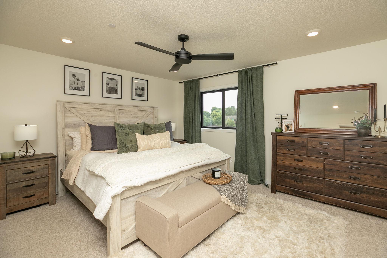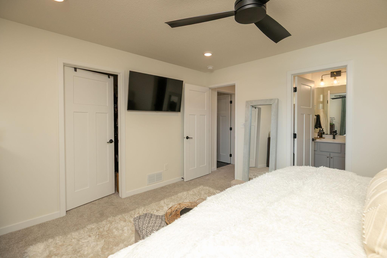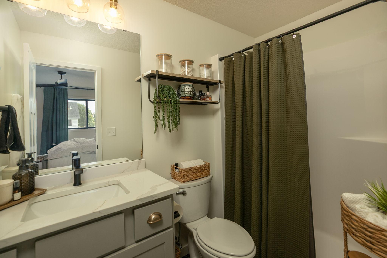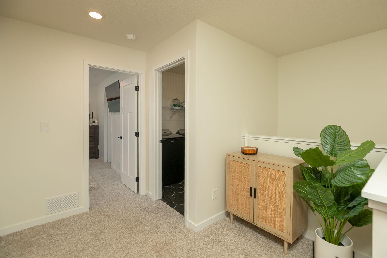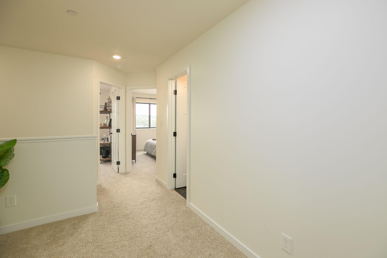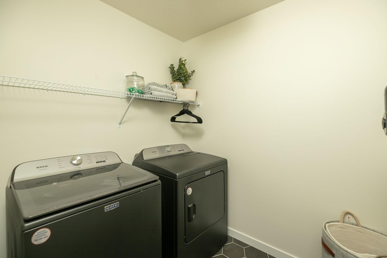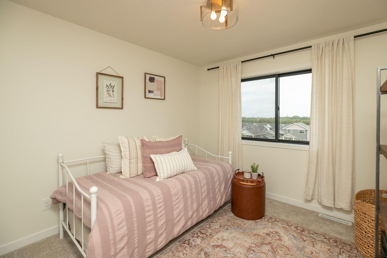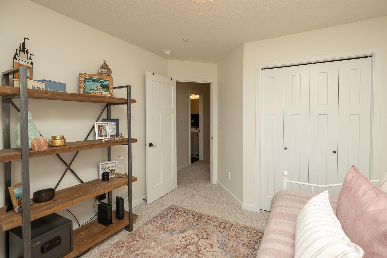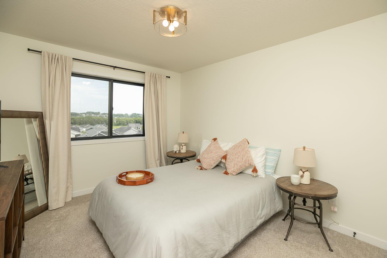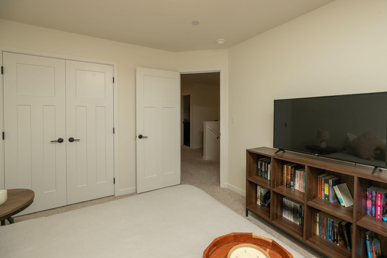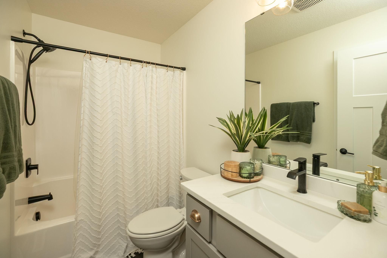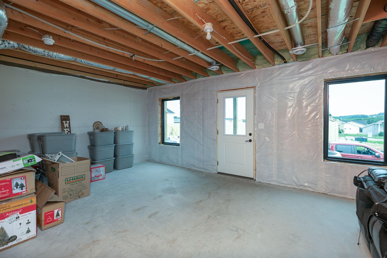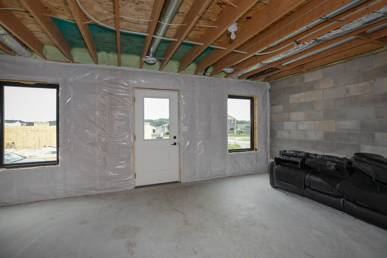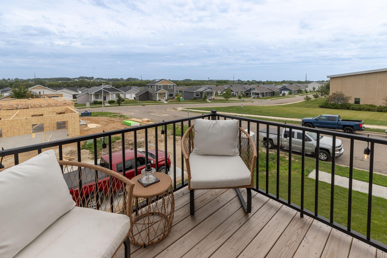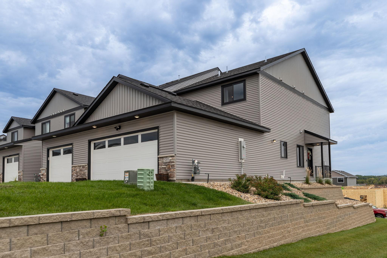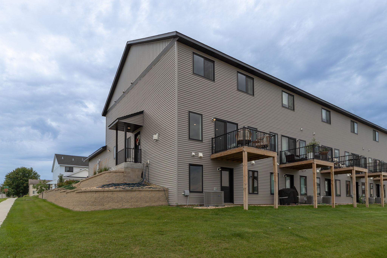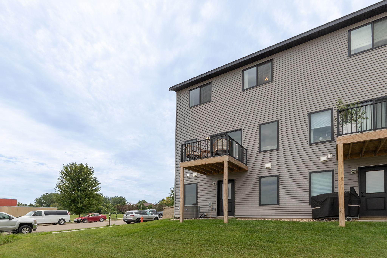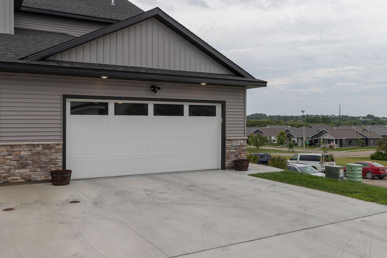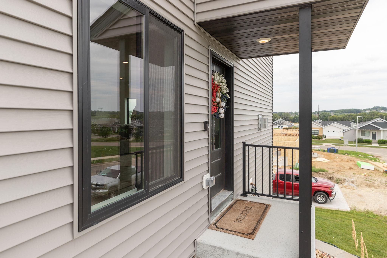
Property Listing
Description
Exceed your expectations of townhome living in this stunning, nearly new construction walkout 2-story end unit—the best new townhome value in Rochester. Boasting over 2,600 sq. ft., this home offers an open concept floor plan with a modern design, 3 spacious bedrooms on the upper level, 3 baths, essential upper-level laundry, a large owner’s suite, and a 2-car attached garage. Only a year old, this home allows the next buyer to still take advantage of valuable new construction warranties. The sellers also invested an additional $5,000 after closing with the builder to take the home to true wow factor status—adding upgrades such as quartz kitchen countertops, upgraded appliances including washer and dryer, a gas fireplace, stylish light fixtures, designer cabinet hardware, and high-quality carpet for added comfort and durability. Their thoughtful selections and attention to detail give the home a look straight out of a magazine. As an end unit, the home benefits from extra windows for abundant natural light and the rare bonus of a side yard—perfect for added space and privacy. The relaxing great room with fireplace flows seamlessly into the gourmet kitchen, while the unfinished lower level offers the opportunity to customize with your own finishes, complete with a walkout private patio. Located in the sought-after Harvestview Community, you’ll enjoy maintenance-free living, scenic walking paths, nearby parks, and newly built schools—all in a prime Rochester location. This is the ideal move-in-ready home you’ve been waiting for.Property Information
Status: Active
Sub Type: ********
List Price: $399,900
MLS#: 6772975
Current Price: $399,900
Address: 5201 Harvest Square Place NW, Rochester, MN 55901
City: Rochester
State: MN
Postal Code: 55901
Geo Lat: 44.080056
Geo Lon: -92.543505
Subdivision: Harvest Square
County: Olmsted
Property Description
Year Built: 2024
Lot Size SqFt: 2613.6
Gen Tax: 458
Specials Inst: 0
High School: Rochester
Square Ft. Source:
Above Grade Finished Area:
Below Grade Finished Area:
Below Grade Unfinished Area:
Total SqFt.: 2640
Style: Array
Total Bedrooms: 3
Total Bathrooms: 3
Total Full Baths: 1
Garage Type:
Garage Stalls: 2
Waterfront:
Property Features
Exterior:
Roof:
Foundation:
Lot Feat/Fld Plain: Array
Interior Amenities:
Inclusions: ********
Exterior Amenities:
Heat System:
Air Conditioning:
Utilities:


