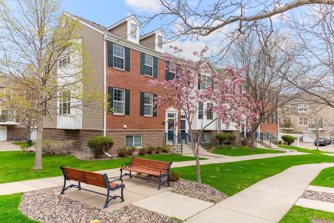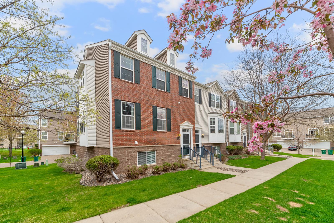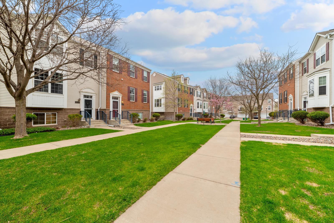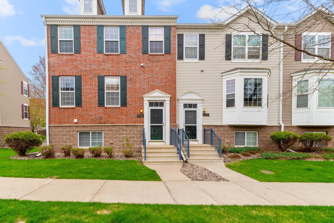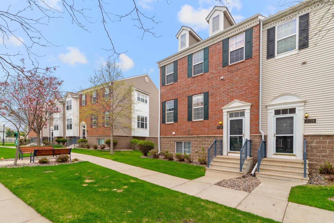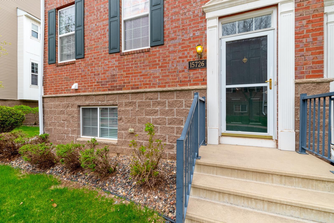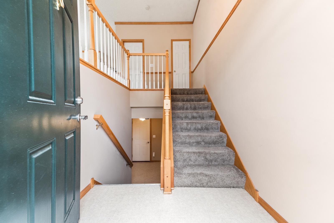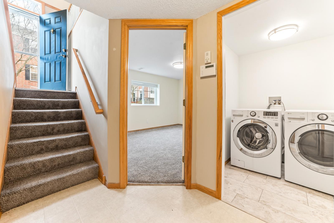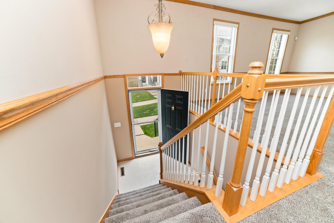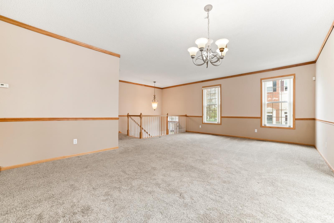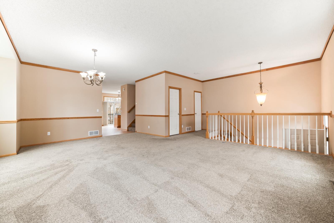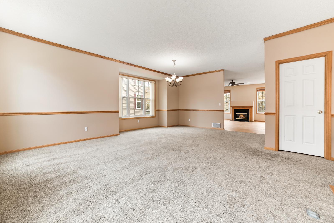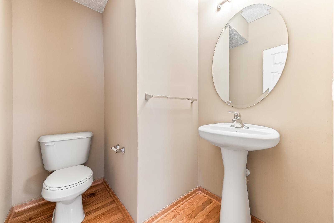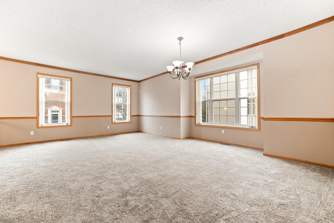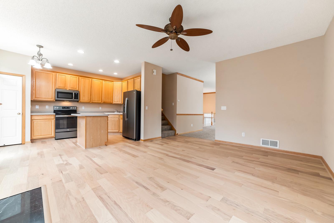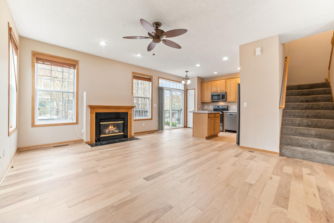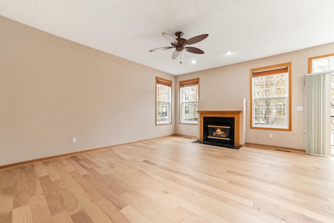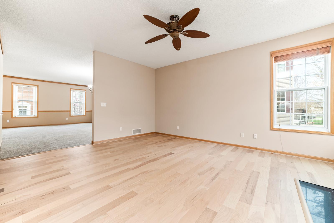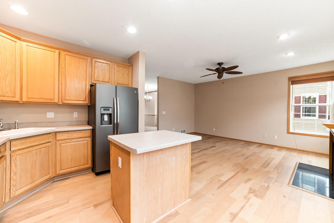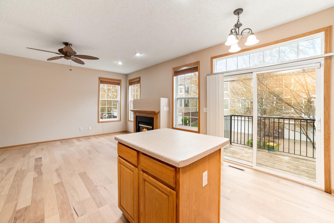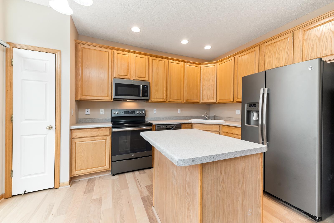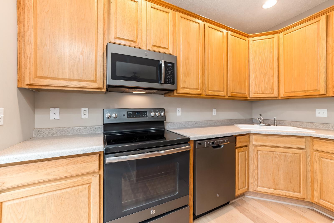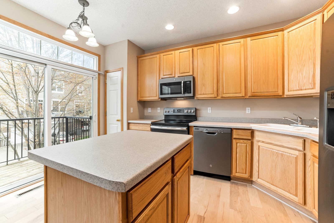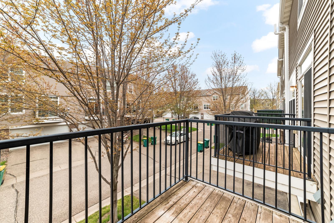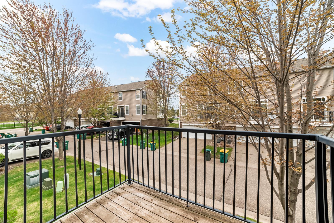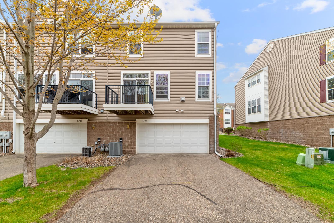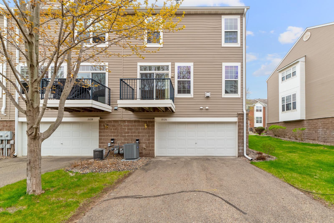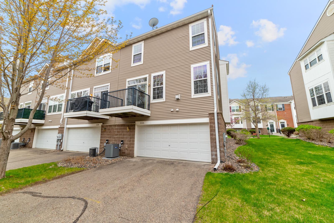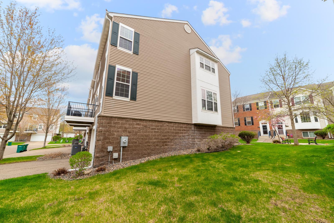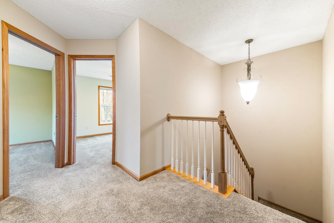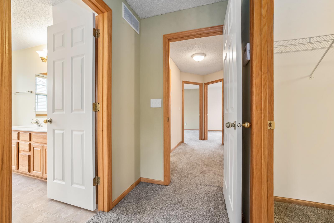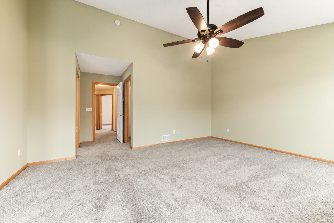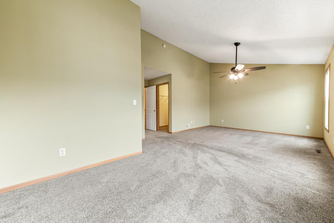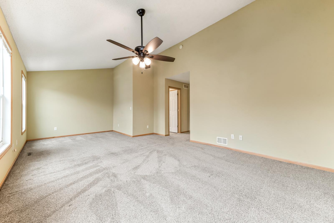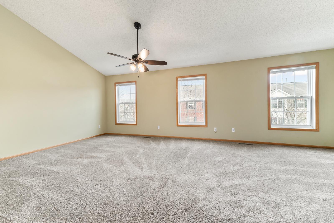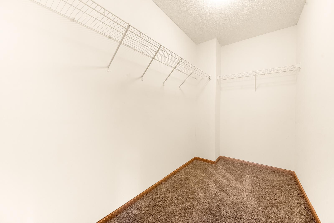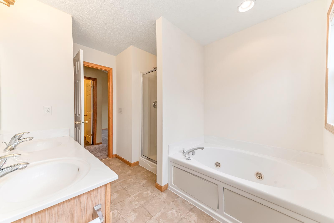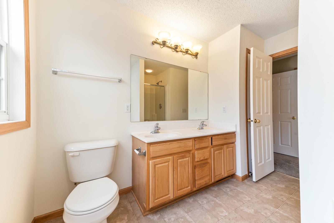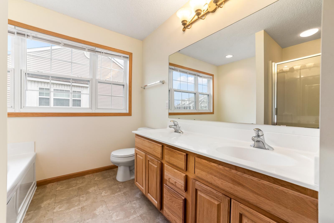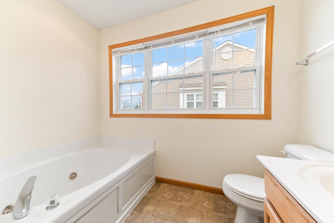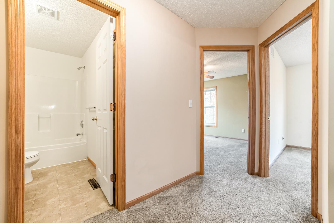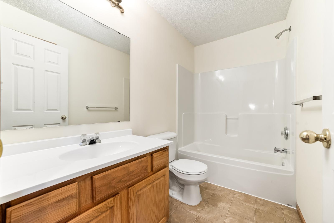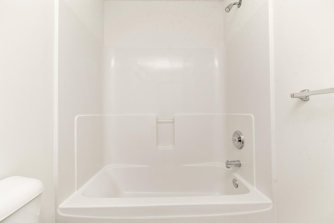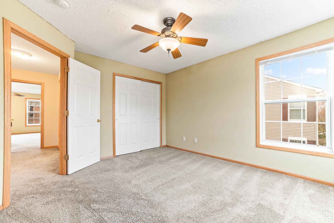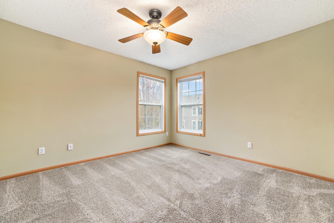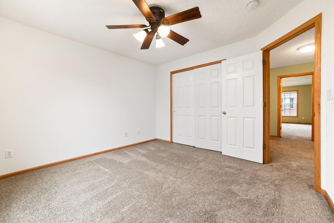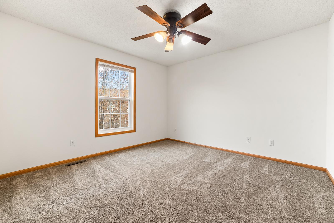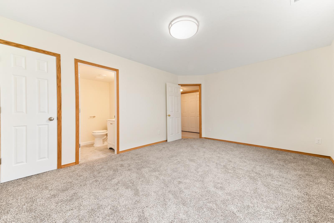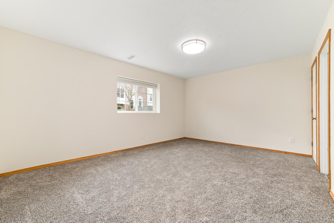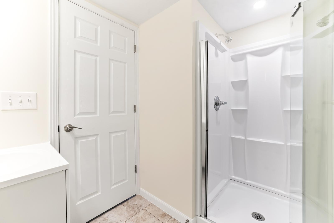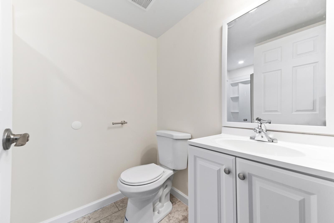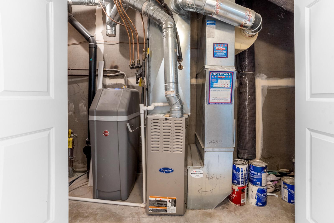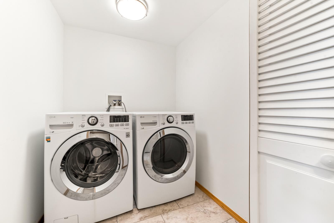
Property Listing
Description
This bright and spacious end-unit townhome has just been updated and is ready for you to move in! You’ll love the brand-new carpet, fresh paint, new blinds, and other recent updates that make the whole place feel fresh and inviting. The main level features beautiful hardwood floors, a sunny kitchen with a center island, pantry, and informal dining area, plus a cozy family room with a gas fireplace and walk-out balcony—perfect for your morning coffee. There’s also a large living room and a half bath for guests. Upstairs, the owner’s suite is a real retreat with vaulted ceilings, a huge full bathroom with double sinks, a separate shower, and a Whirlpool tub. Two more bedrooms and another full bathroom mean there’s room for everyone. Lower level 4th bedroom offers ensuite 3/4 bath. Separate garage entrance w/ mud room. You’ll have a two-car attached garage, guest parking, and great neighborhood amenities including an outdoor pool and walking paths. All of this in a super convenient location—close to shopping, restaurants, parks, and schools. ?? Highlights: New carpet, paint, blinds, and updates throughout Hardwood floors 3 bedrooms, 2.5 baths Two-car garage + guest parking Community pool & walking paths Close to everything you needProperty Information
Status: Active
Sub Type: ********
List Price: $3,700
MLS#: 6772772
Current Price: $3,700
Address: 15726 Frisian Lane, Saint Paul, MN 55124
City: Saint Paul
State: MN
Postal Code: 55124
Geo Lat: 44.722423
Geo Lon: -93.206634
Subdivision: Hawthorne 3rd Add
County: Dakota
Property Description
Year Built: 2003
Lot Size SqFt: 1742.4
Gen Tax: ********
Specials Inst: ********
High School: ********
Square Ft. Source:
Above Grade Finished Area:
Below Grade Finished Area:
Below Grade Unfinished Area:
Total SqFt.: 2940
Style: Array
Total Bedrooms: 4
Total Bathrooms: 4
Total Full Baths: 2
Garage Type:
Garage Stalls: 2
Waterfront:
Property Features
Exterior:
Roof:
Foundation:
Lot Feat/Fld Plain:
Interior Amenities:
Inclusions: ********
Exterior Amenities:
Heat System:
Air Conditioning:
Utilities:


