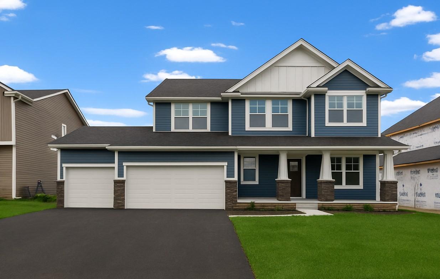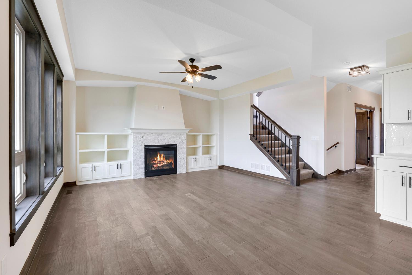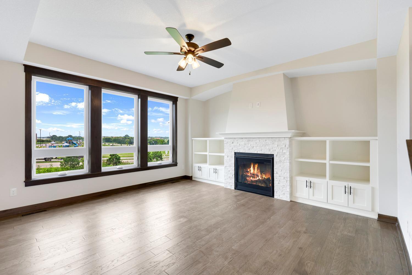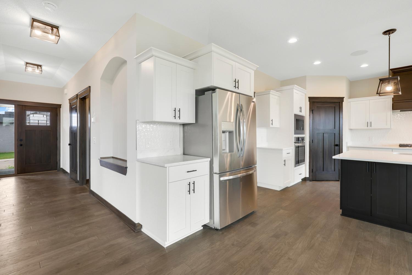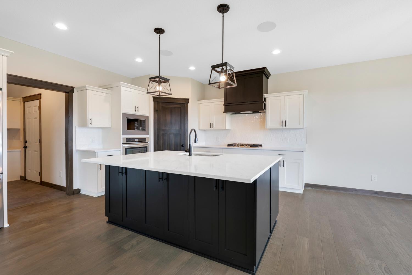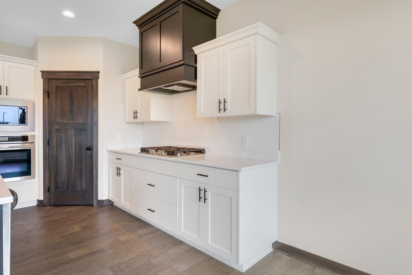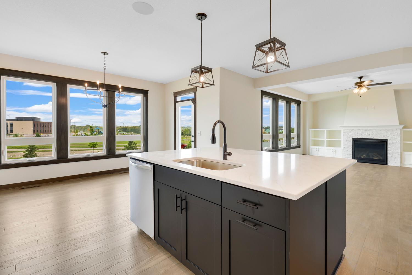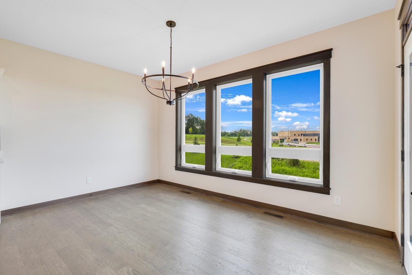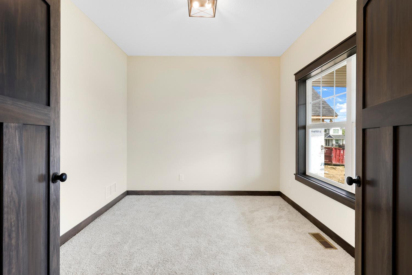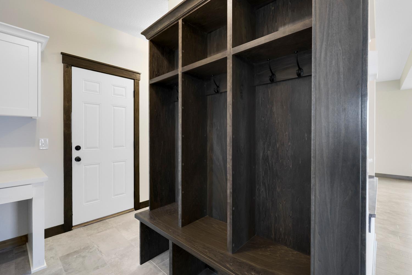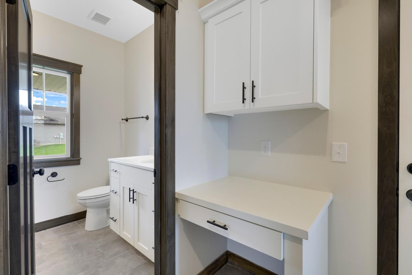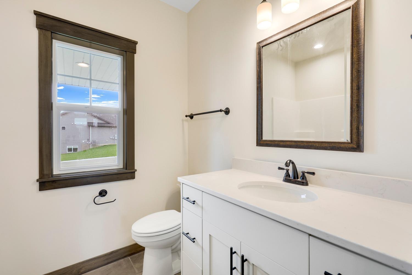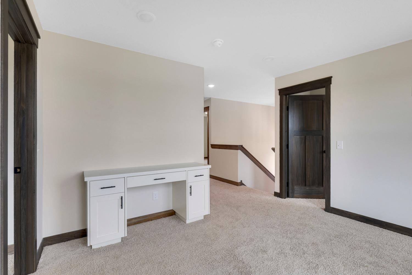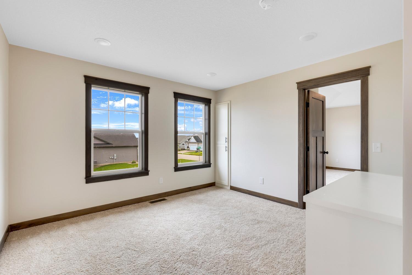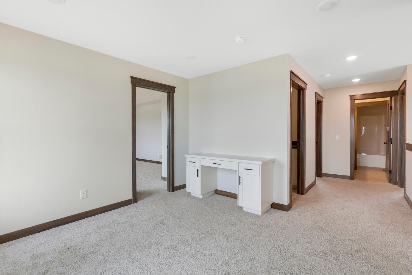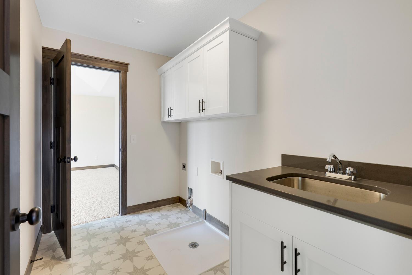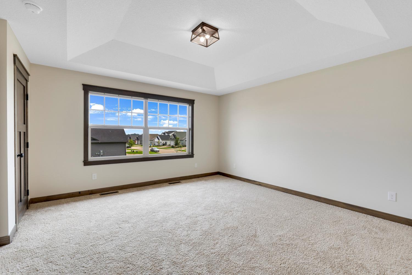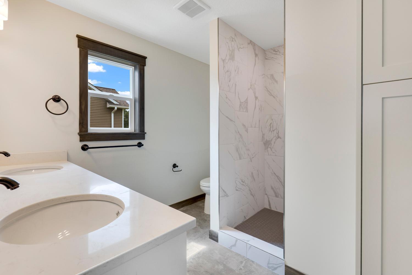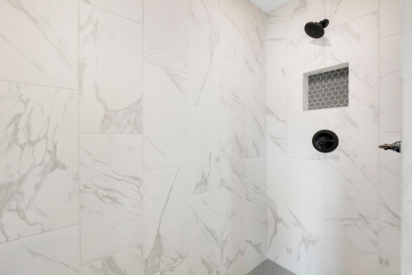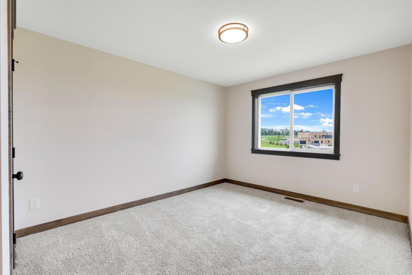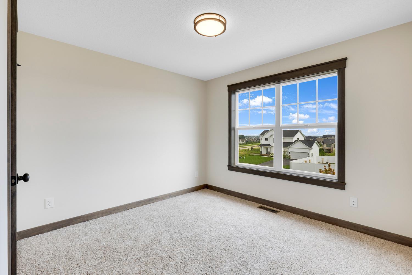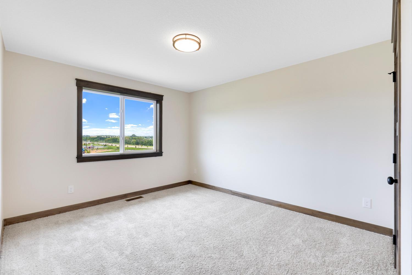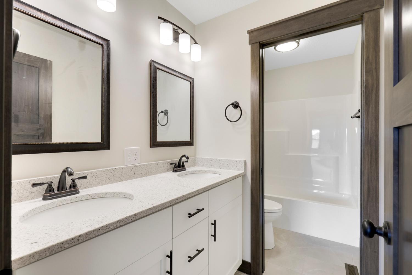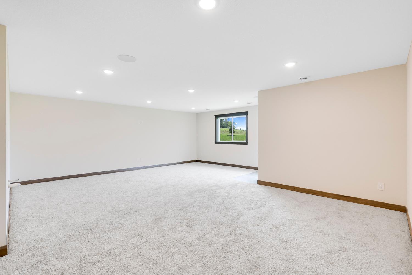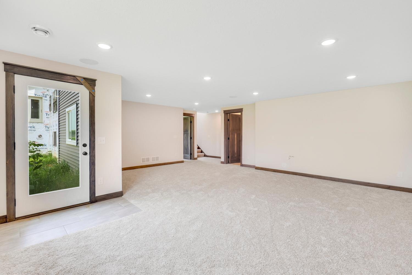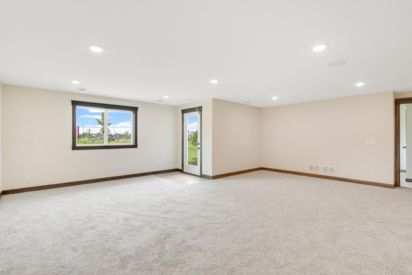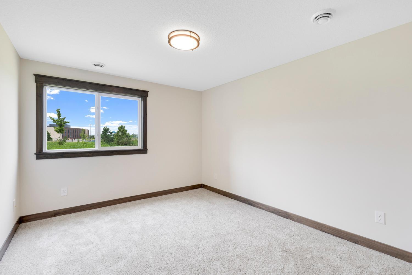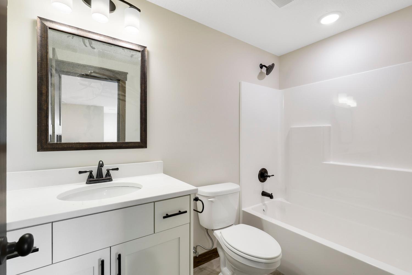
Property Listing
Description
Welcome to the Jamestown two-story, perfectly situated on an incredible walkout lot! This spacious home features 5 bedrooms, 4 bathrooms, and over 3,260 sq. ft. of beautifully designed living space. Step inside to find a luxurious primary suite with dual walk-in closets and a private ¾ bath showcasing a custom tile shower and double vanity. The upper level offers convenient laundry, a versatile loft with media center/desk space, and four generously sized bedrooms. On the main floor, you’ll love the private office/den with French doors, cozy living room with a stone-front gas fireplace, and a gourmet kitchen complete with granite countertops, a double oven, oversized island with breakfast bar, corner pantry, and hardwood/tile finishes throughout. Thoughtful details include knockdown ceilings, solid 3-panel doors, and custom niches. The finished lower level provides the perfect space for entertaining with a large family room, additional bedroom, and full bath. A spacious 3-stall garage completes this dream home. The home is located in one of the top-rated school districts in Minnesota, Lakeville offers a perfect blend of suburban comfort and city convenience. Enjoy easy access to beautiful parks, walking trails, and nearby lakes for outdoor recreation. The area boasts fantastic restaurants, shopping, and entertainment options, all within minutes of your front door. Don’t just imagine your dream home—design it with us today! We have many homesites, floor plans, and communities to choose from. Schedule your private tour and design consultation now!Property Information
Status: Active
Sub Type: ********
List Price: $759,900
MLS#: 6772323
Current Price: $759,900
Address: 18583 Hidden Way, Lakeville, MN 55044
City: Lakeville
State: MN
Postal Code: 55044
Geo Lat: 44.680095
Geo Lon: -93.237032
Subdivision: Redstone
County: Dakota
Property Description
Year Built: 2025
Lot Size SqFt: 10454.4
Gen Tax: 1392
Specials Inst: 0
High School: ********
Square Ft. Source:
Above Grade Finished Area:
Below Grade Finished Area:
Below Grade Unfinished Area:
Total SqFt.: 3652
Style: Array
Total Bedrooms: 5
Total Bathrooms: 4
Total Full Baths: 2
Garage Type:
Garage Stalls: 3
Waterfront:
Property Features
Exterior:
Roof:
Foundation:
Lot Feat/Fld Plain: Array
Interior Amenities:
Inclusions: ********
Exterior Amenities:
Heat System:
Air Conditioning:
Utilities:


