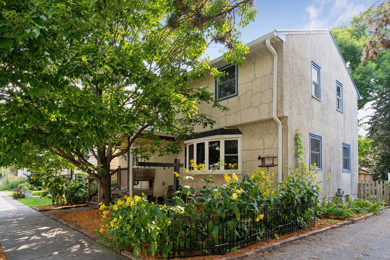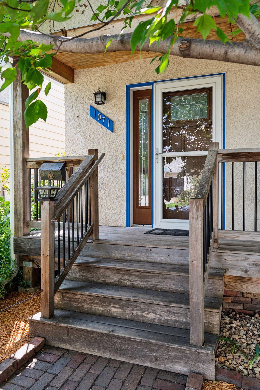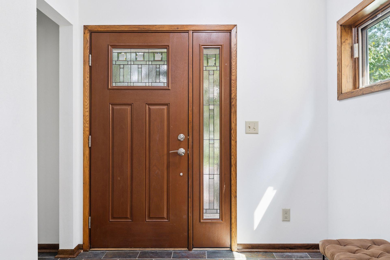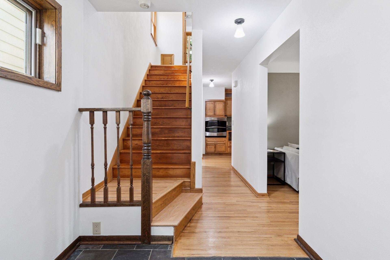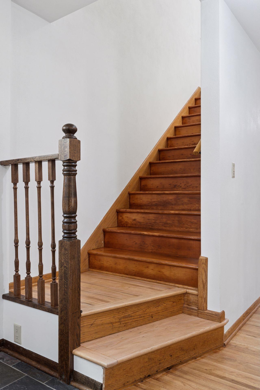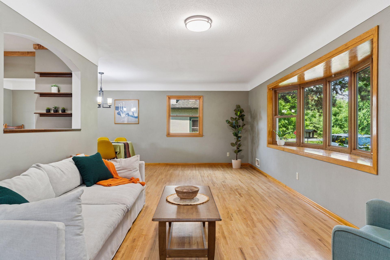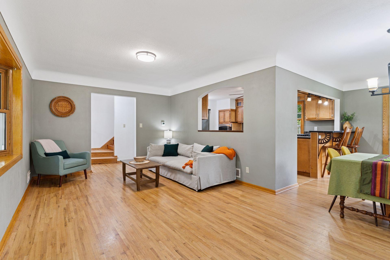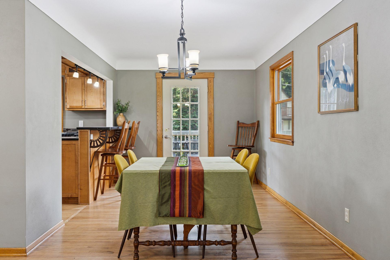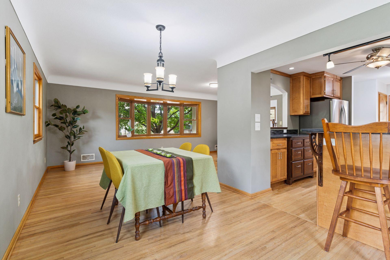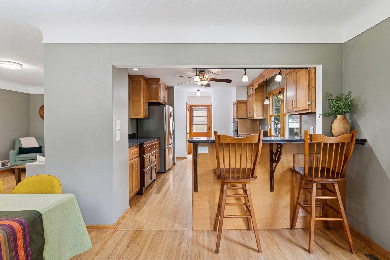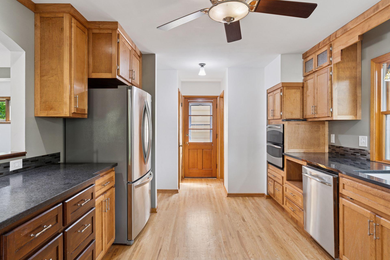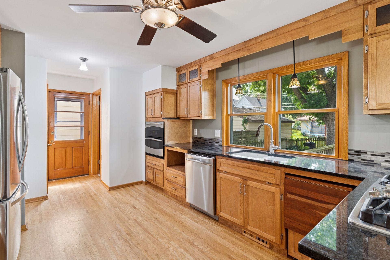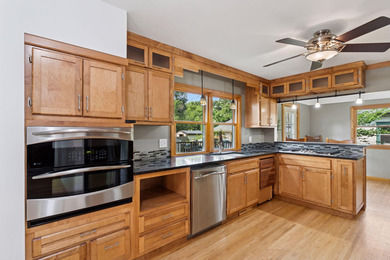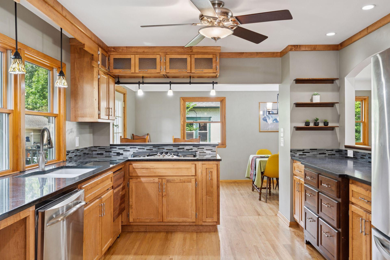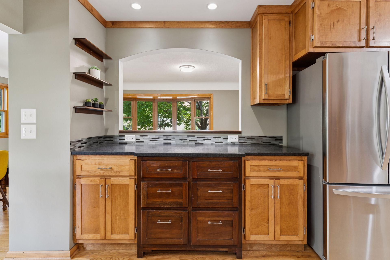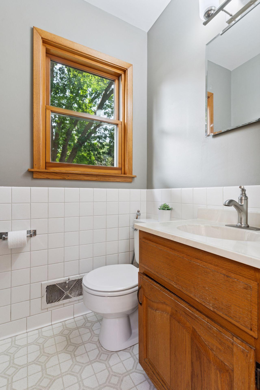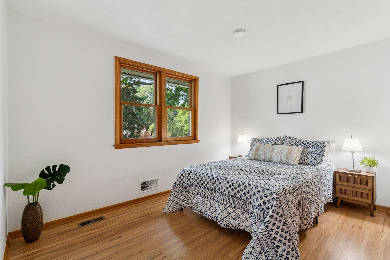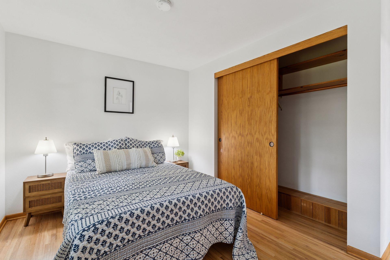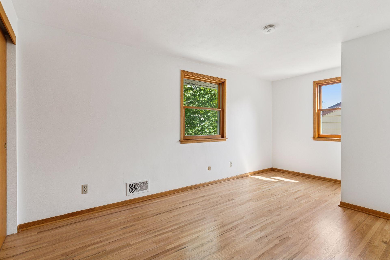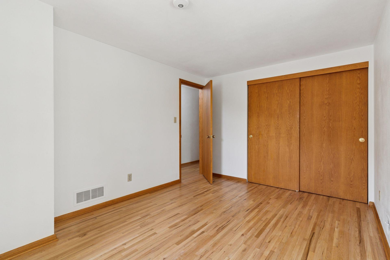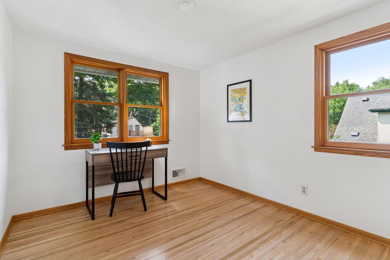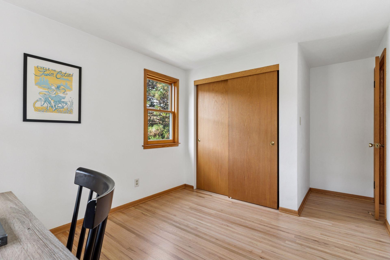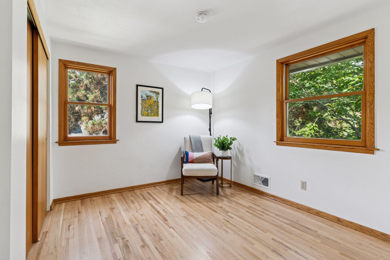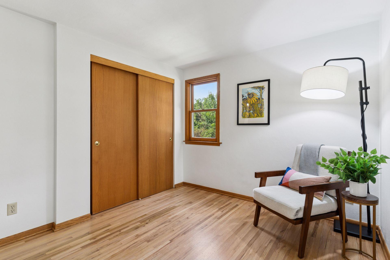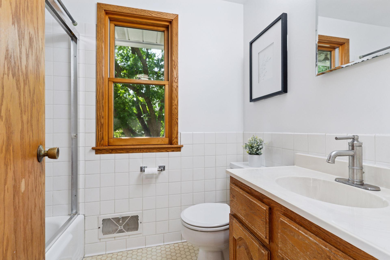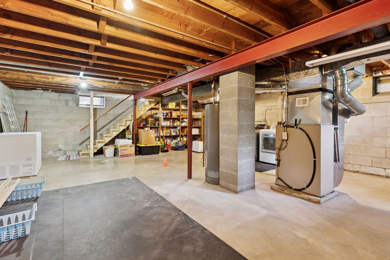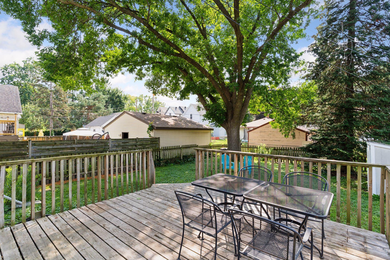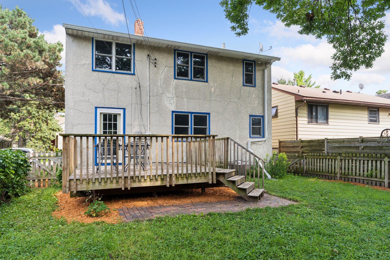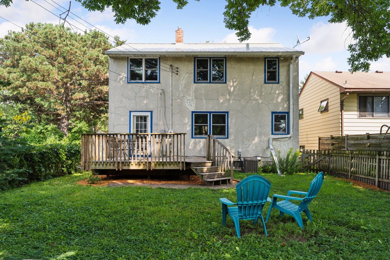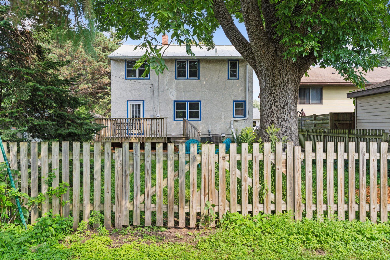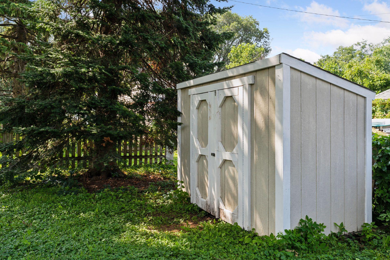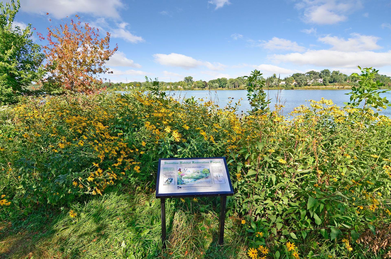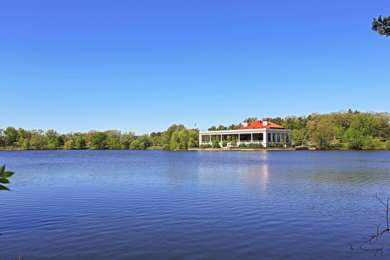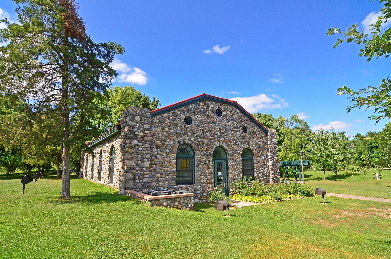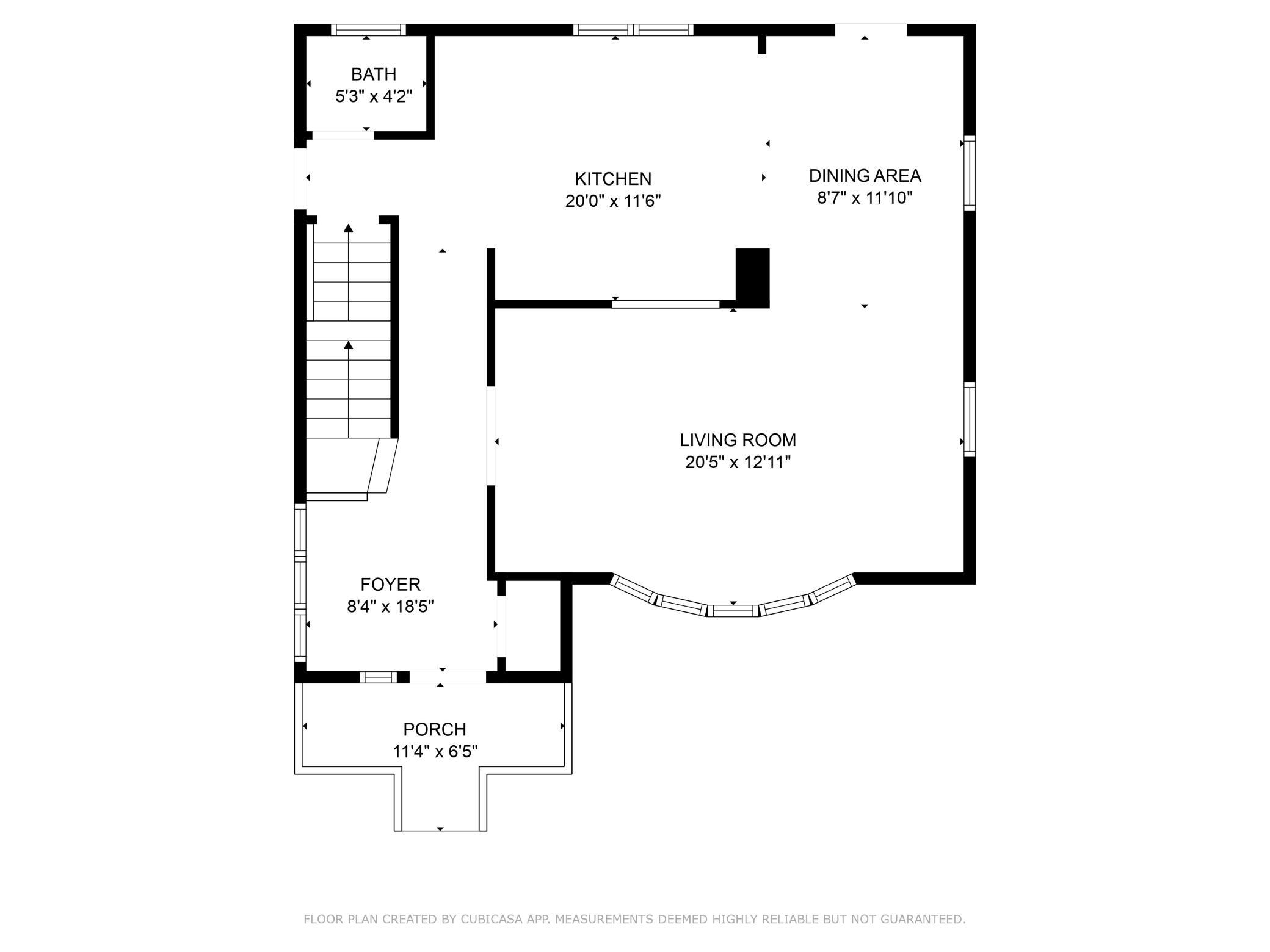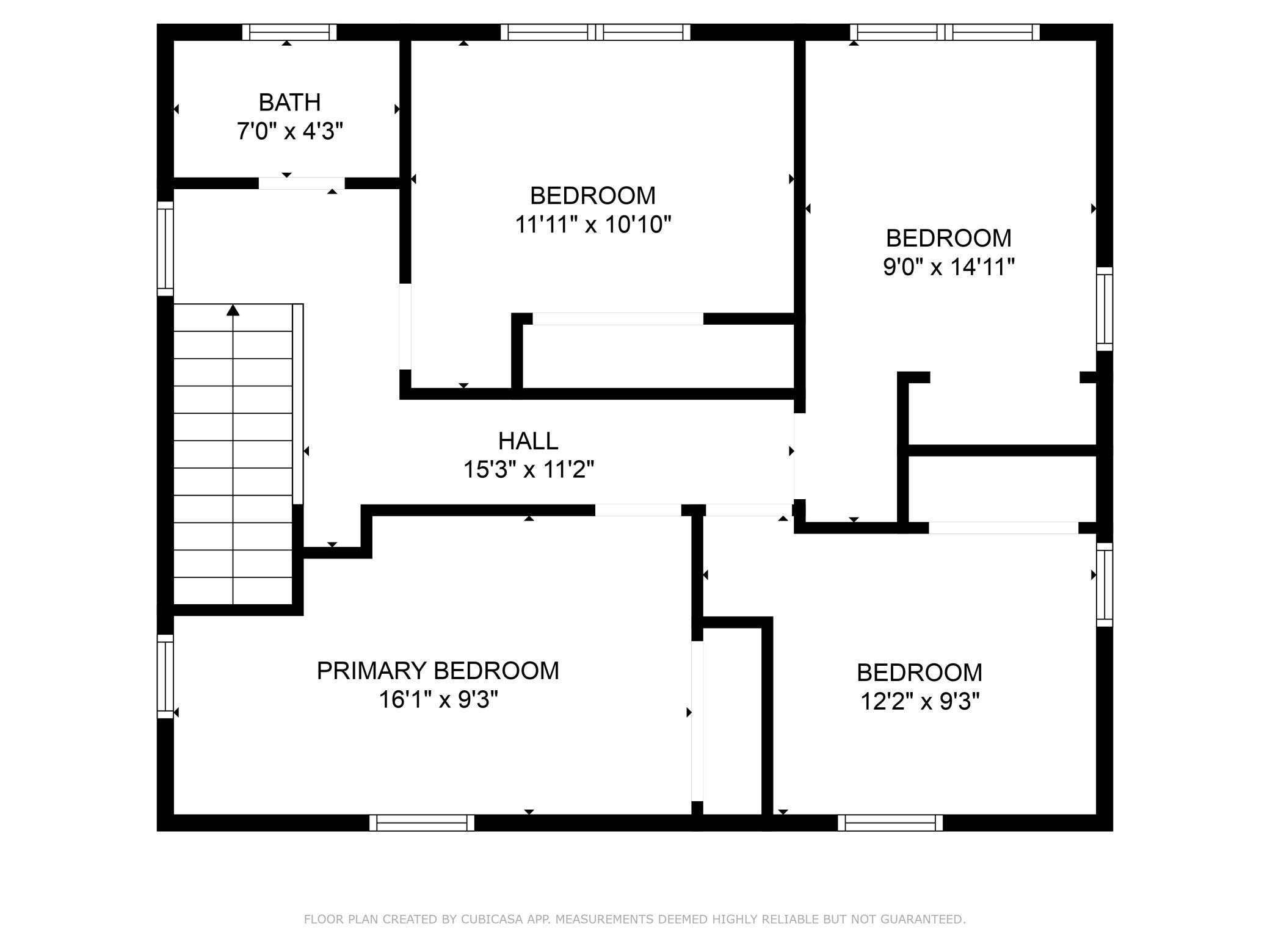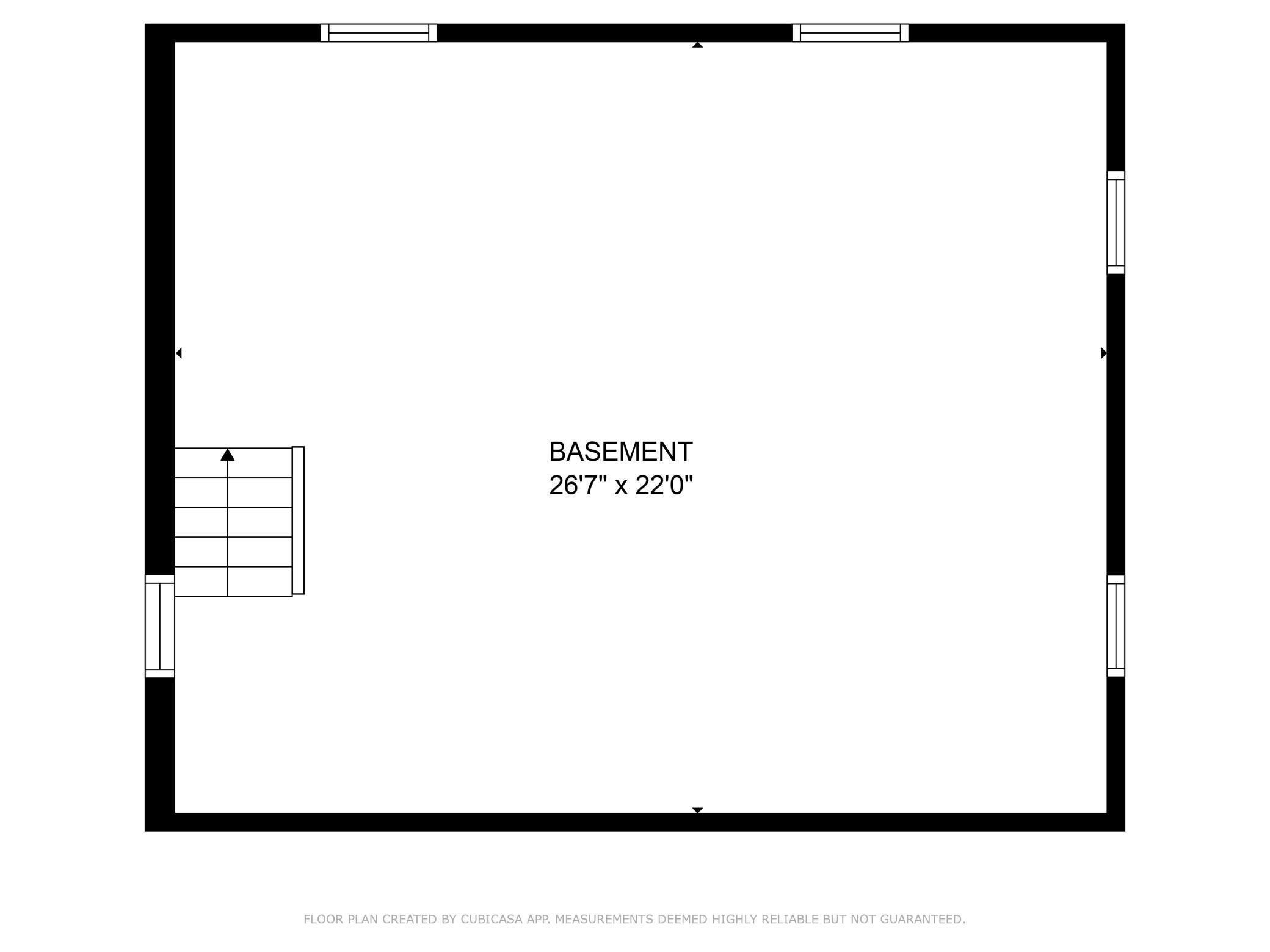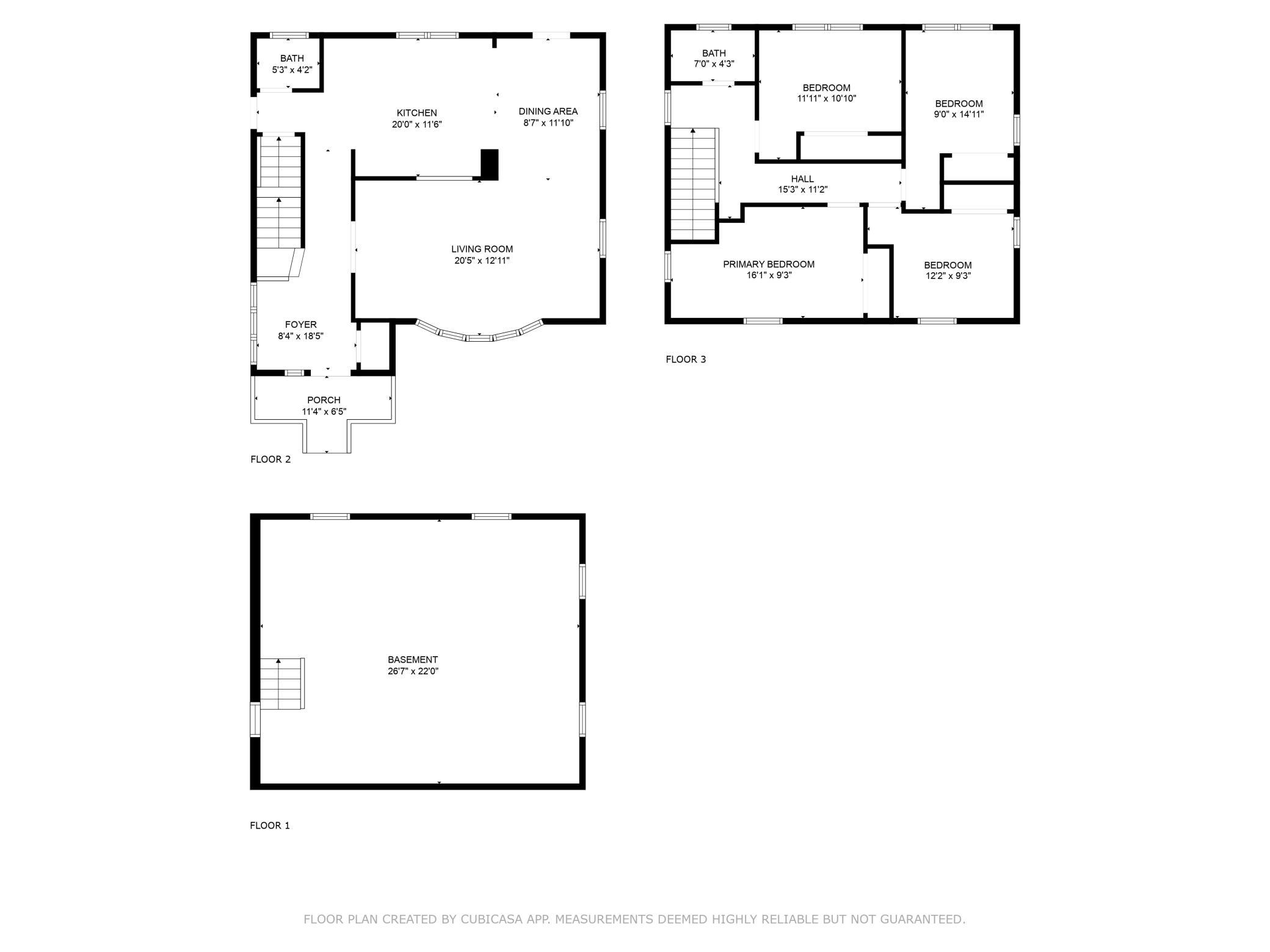
Property Listing
Description
Welcome to 1071 Colne St in South Como! This magical two-story home is located on a wonderful impasse street, and just a hop away from Orchard Park and Como Lake. Walking up, you will be greeted by a lovely maple tree and bright MN wildflowers . The earthy entrance has ample space and is an addition that was thoughtfully designed, showcasing the beautiful pine stairs (which were recently finished). The custom kitchen was designed with heart, it includes materials that have impressive background stories and that were handmade by loved ones: Maple and Cherry Cabinetry, Honed+Buffed Mesabi Black Granite and Taconite Countertops, Farmhouse Steel Brackets, Roll-Out Cabinet w/ Butcher Block, plus many other astonishing details. Along with the custom kitchen, there is great connection throughout the main level, which features a beautiful bay window, coved ceilings, a kitchen passthrough, and powder room. The upstairs features 4 bedrooms, a full bathroom, and newly refinished white oak flooring. This home also has a spacious unfinished basement that potentially has an additional 700sf, with the possibility of adding a bedroom, living space, and bathroom. The backyard is fully fenced in with a nice deck and beautiful trees. Other notable updates include Pella Windows (2009) throughout, new Gutters (2024) and a Steel Roof (2011). Come and take a look at this magical, earthy, thoughtful, and heart-filled home. It is such a special place! **Offer Received. All offers due by 5pm Sunday 8/17.**Property Information
Status: Active
Sub Type: ********
List Price: $319,900
MLS#: 6772237
Current Price: $319,900
Address: 1071 Colne Street, Saint Paul, MN 55103
City: Saint Paul
State: MN
Postal Code: 55103
Geo Lat: 44.973322
Geo Lon: -93.138784
Subdivision: Thompsons Add To, St Paul
County: Ramsey
Property Description
Year Built: 1964
Lot Size SqFt: 3484.8
Gen Tax: 4212
Specials Inst: 0
High School: ********
Square Ft. Source:
Above Grade Finished Area:
Below Grade Finished Area:
Below Grade Unfinished Area:
Total SqFt.: 2211
Style: Array
Total Bedrooms: 4
Total Bathrooms: 2
Total Full Baths: 1
Garage Type:
Garage Stalls: 0
Waterfront:
Property Features
Exterior:
Roof:
Foundation:
Lot Feat/Fld Plain: Array
Interior Amenities:
Inclusions: ********
Exterior Amenities:
Heat System:
Air Conditioning:
Utilities:


