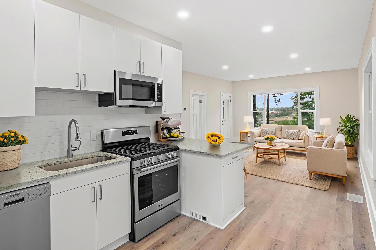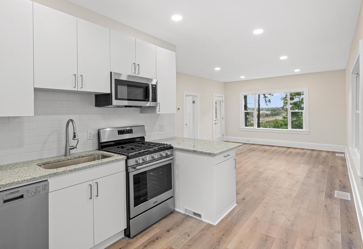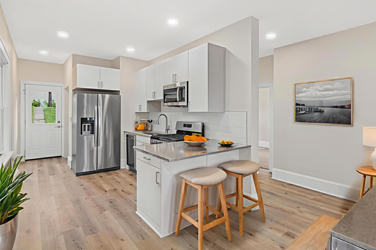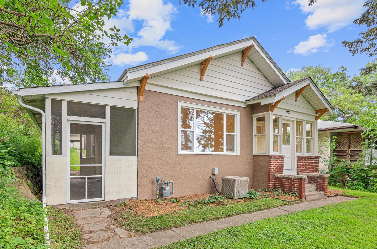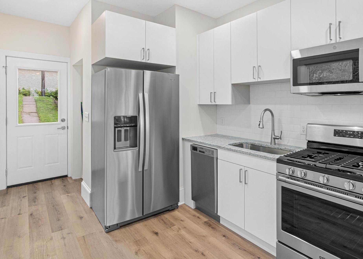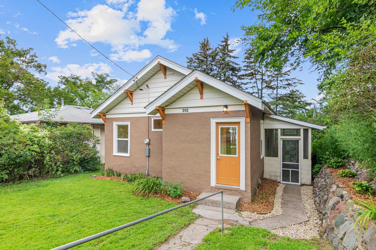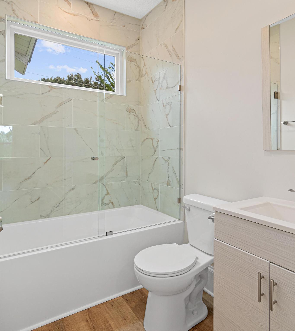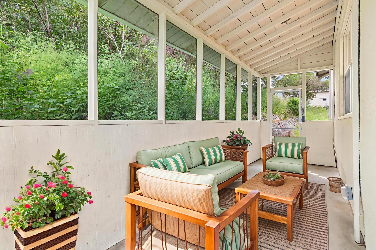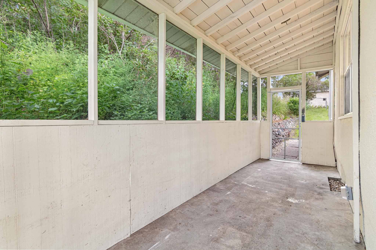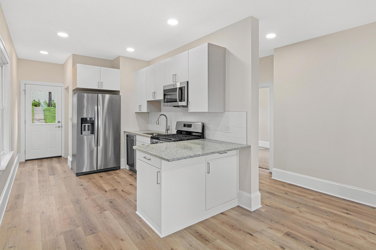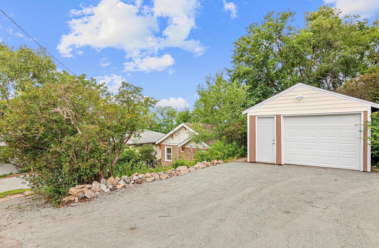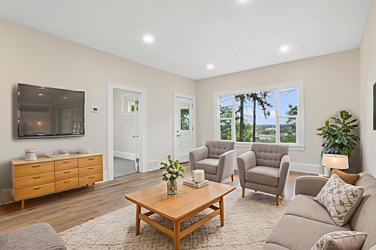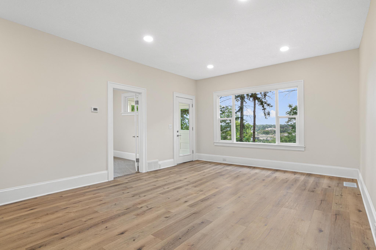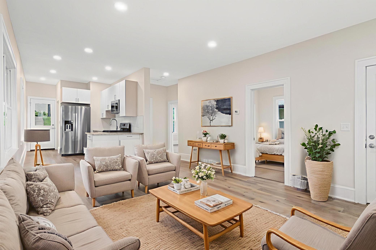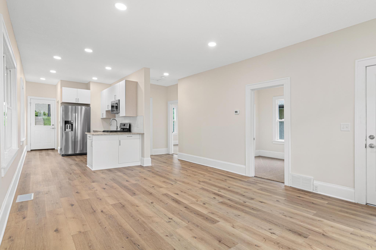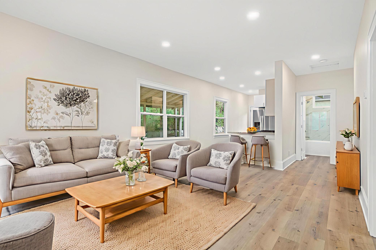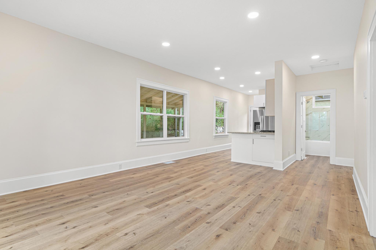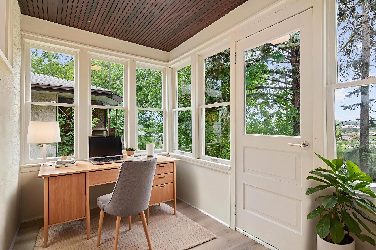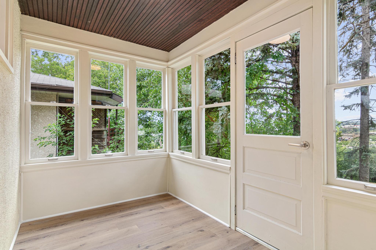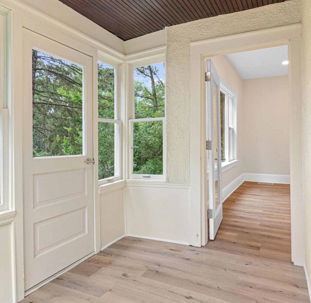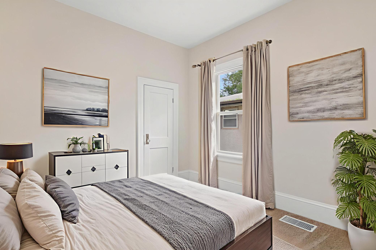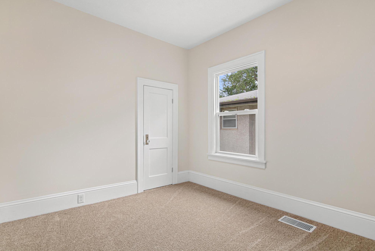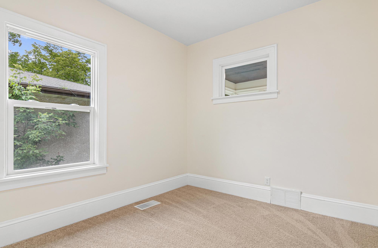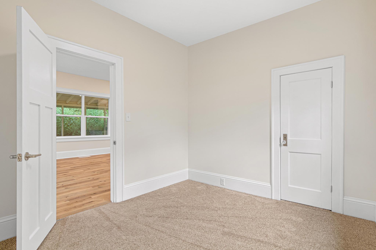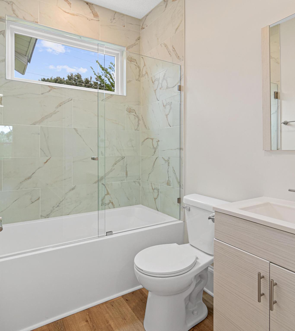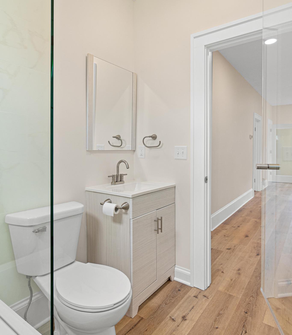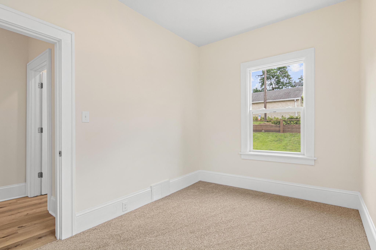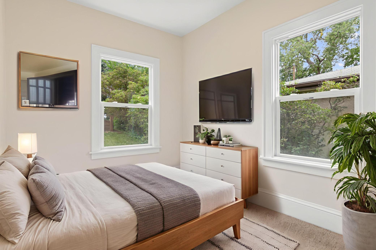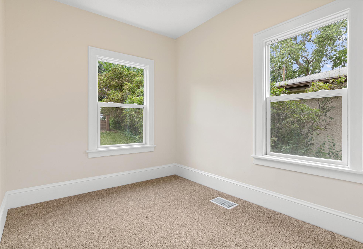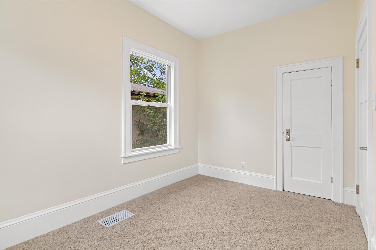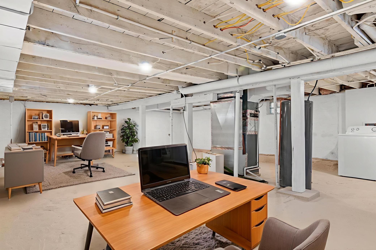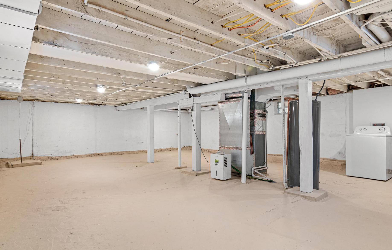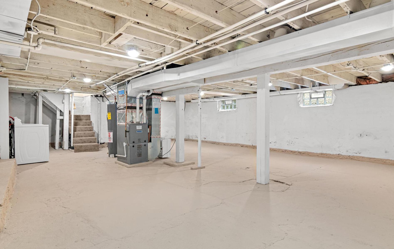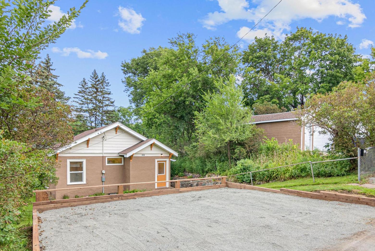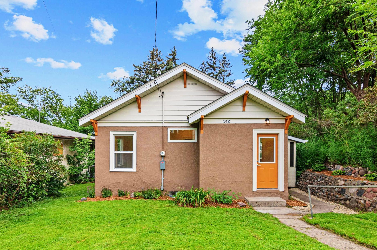
Property Listing
Description
Check out the amazing level of finishes on this home, that would be on a $500K+ home - This beautiful fully renovated home is located in a wonderful little pocket with great neighbors in a very private and secure area - You will love the amount of parking for you and your guests plus the outdoor screened in patio area to hang out - Most everything is new or newer including the roof and windows, BRAND NEW furnace, paint throughout, new lighting, amazing Bathroom with custom tile walls and glass enclosure - The Kitchen features granite countertops, subway tile backsplash, modern cabinetry, hardware & SS appliances - You will love the BRAND NEW vinyl plank flooring and carpet that was put in throughout the house - The view of I-35E is pretty cool from the living room or the front 4 season porch that can easily double as a in home office space - Lower Level is bright and clean with a Laundry corner area and plenty of storage space or create more living or play space for the kids - Garage has insulated walls and has a wood heater that can be put back in to operation - Just 3 blocks to 35E or the bus line and only 5 blocks to Sylvan Park & Trout Brook Nature Sanctuary - Easy access to 35E, I-94 & just minutes to downtown St. Paul - Close to shopping & many dining options. - You've got to see this property! - Book your showing time now!Property Information
Status: Active
Sub Type: ********
List Price: $219,900
MLS#: 6772233
Current Price: $219,900
Address: 312 Jessamine Avenue E, Saint Paul, MN 55130
City: Saint Paul
State: MN
Postal Code: 55130
Geo Lat: 44.974361
Geo Lon: -93.087242
Subdivision: Westminster Add
County: Ramsey
Property Description
Year Built: 1917
Lot Size SqFt: 8712
Gen Tax: 2772
Specials Inst: 0
High School: ********
Square Ft. Source:
Above Grade Finished Area:
Below Grade Finished Area:
Below Grade Unfinished Area:
Total SqFt.: 1680
Style: Array
Total Bedrooms: 2
Total Bathrooms: 1
Total Full Baths: 1
Garage Type:
Garage Stalls: 1
Waterfront:
Property Features
Exterior:
Roof:
Foundation:
Lot Feat/Fld Plain: Array
Interior Amenities:
Inclusions: ********
Exterior Amenities:
Heat System:
Air Conditioning:
Utilities:


