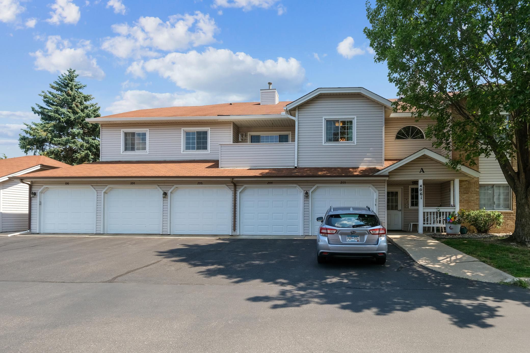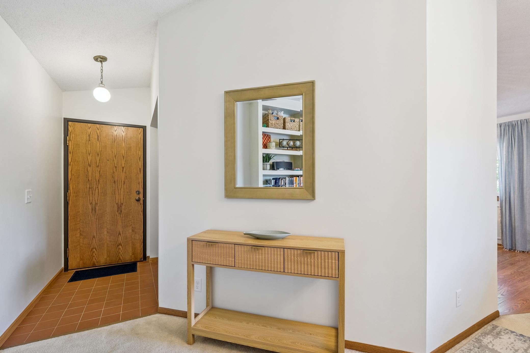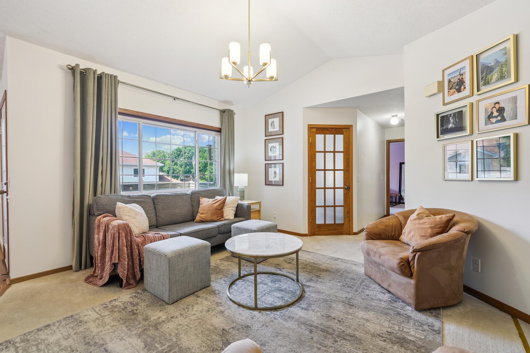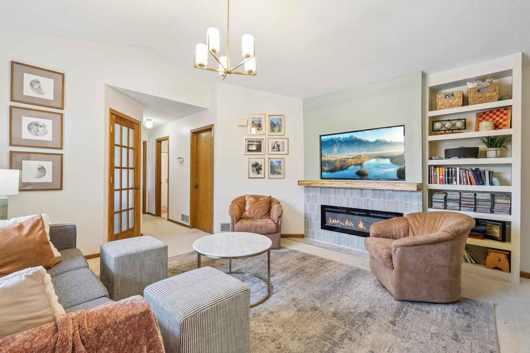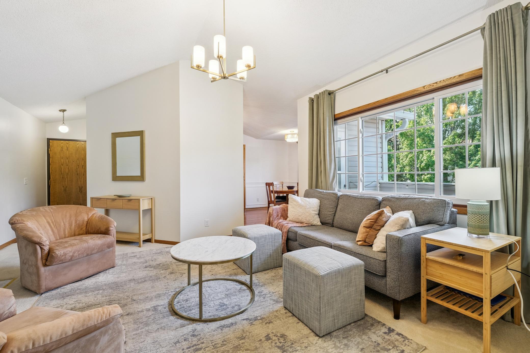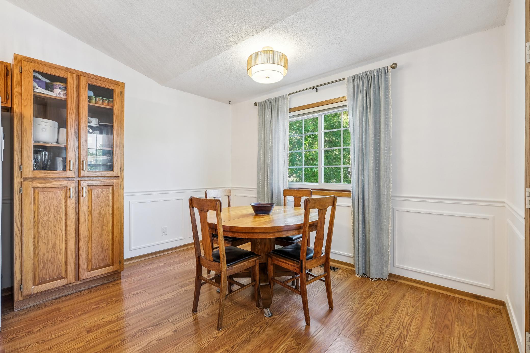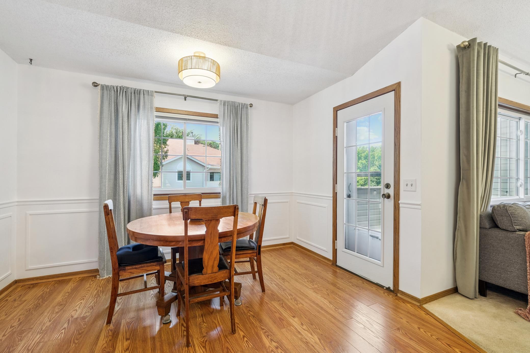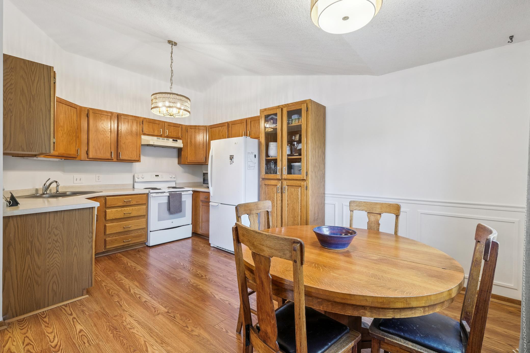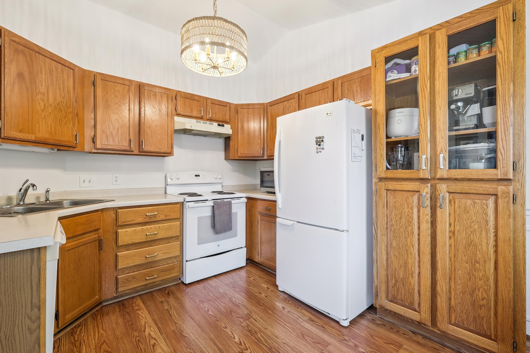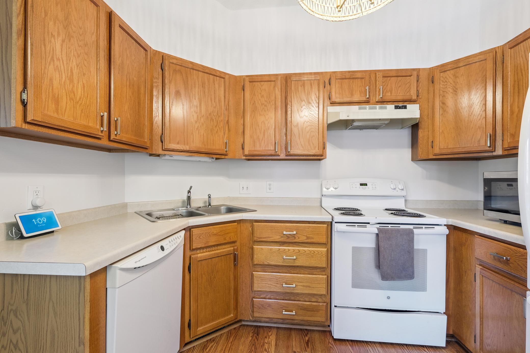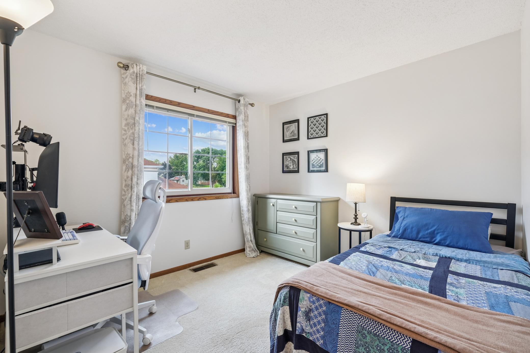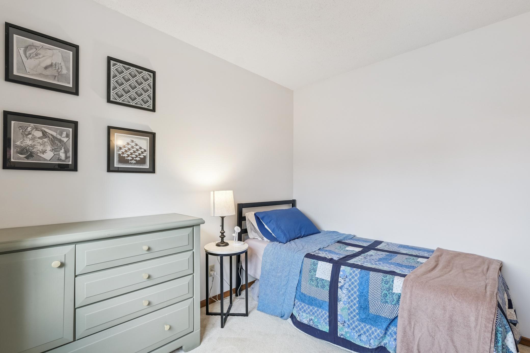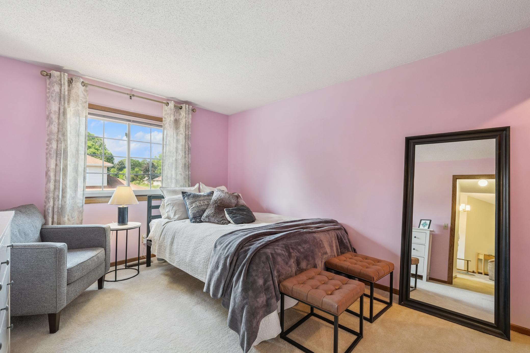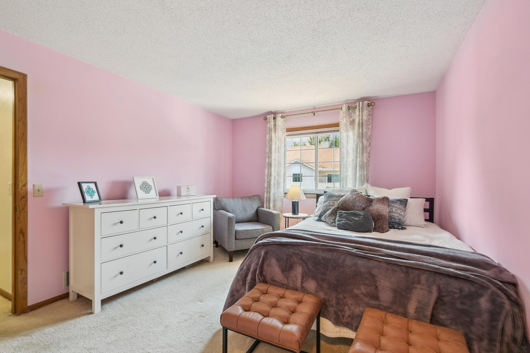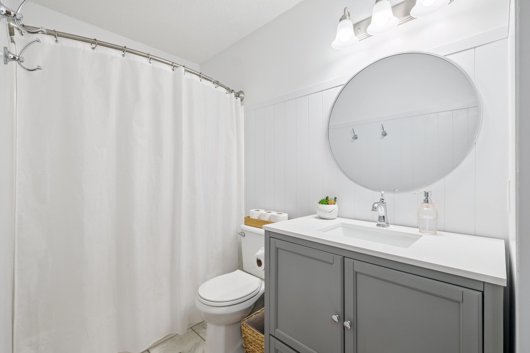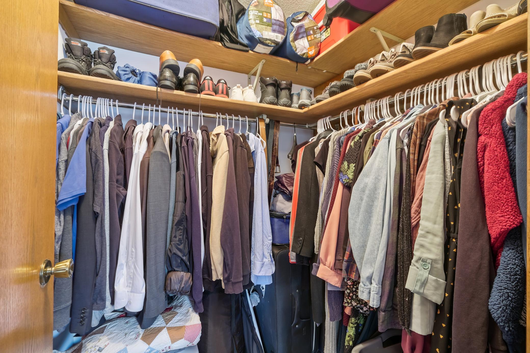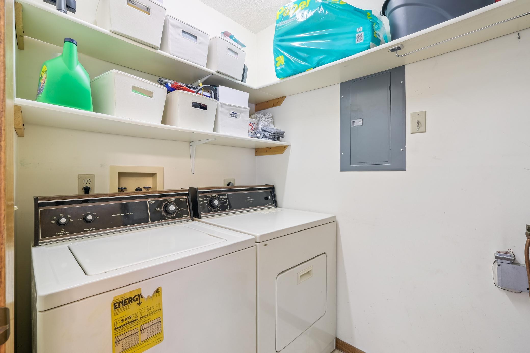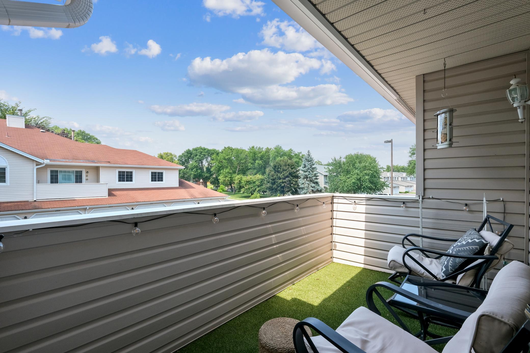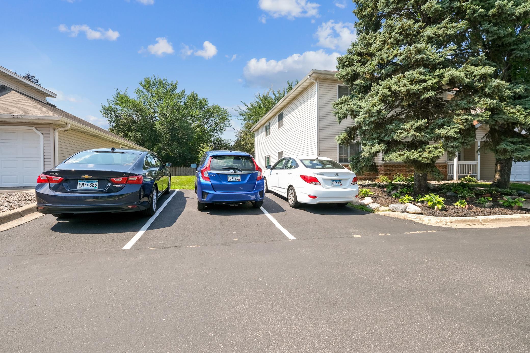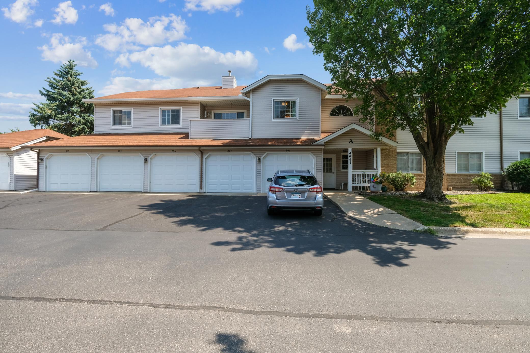
Property Listing
Description
Step into this beautifully refreshed manor home, offering one spacious bedroom plus a versatile second room that can serve as a guest bedroom, den, or home office. The home is filled with natural light from large, bright windows throughout. In 2024, a brand-new air conditioning system was installed, ensuring year-round comfort. The kitchen and informal dining area feature newer luxury vinyl plank flooring, leading to a walkout balcony perfect for morning coffee or evening relaxation. The kitchen shines with updated light fixtures, a stainless-steel sink, and modern touches, while the informal dining room offers its own new lighting for an elegant mealtime ambiance. The generous primary bedroom includes a large walk-in closet, providing ample storage. A separate laundry room adds convenience, and the 2023 gas water heater offers efficiency and reliability. Updates continue with a new living room ceiling light fixture, new paint, plus fresh outlet and light plates throughout for a cohesive, finished look. The refreshed foyer sets the tone with a welcoming design, while the living area now boasts a newly installed electric fireplace-perfect for cozy evenings. The bathroom has been tastefully upgraded with new flooring, a modern toilet, a stylish sink, new paint and updated fixtures. Additional features include a one-car garage for secure parking and storage. Combining thoughtful updates, functional spaces, and contemporary finishes, this manor home is truly move-in ready and waiting for you. A quick close is possible! NO FOR SALE SALE ON PROPERYProperty Information
Status: Active
Sub Type: ********
List Price: $175,000
MLS#: 6771969
Current Price: $175,000
Address: 4061 Maureen Drive NE, 206NE, Minneapolis, MN 55421
City: Minneapolis
State: MN
Postal Code: 55421
Geo Lat: 45.042453
Geo Lon: -93.265224
Subdivision: Condo 36 University Heights One
County: Anoka
Property Description
Year Built: 1986
Lot Size SqFt: 435.6
Gen Tax: 1737.58
Specials Inst: 0
High School: ********
Square Ft. Source:
Above Grade Finished Area:
Below Grade Finished Area:
Below Grade Unfinished Area:
Total SqFt.: 986
Style: Array
Total Bedrooms: 2
Total Bathrooms: 1
Total Full Baths: 1
Garage Type:
Garage Stalls: 1
Waterfront:
Property Features
Exterior:
Roof:
Foundation:
Lot Feat/Fld Plain:
Interior Amenities:
Inclusions: ********
Exterior Amenities:
Heat System:
Air Conditioning:
Utilities:


