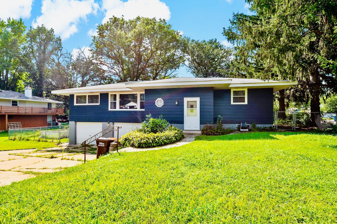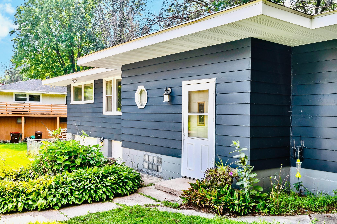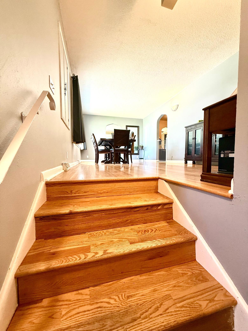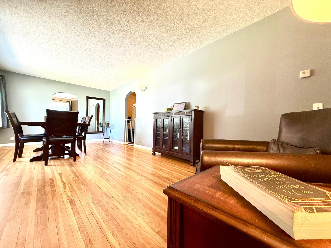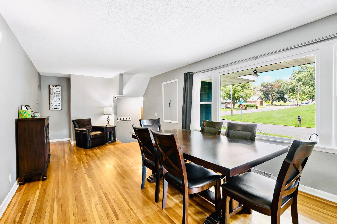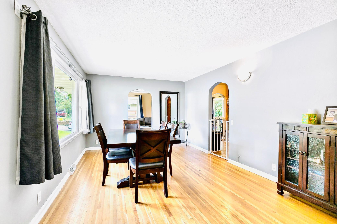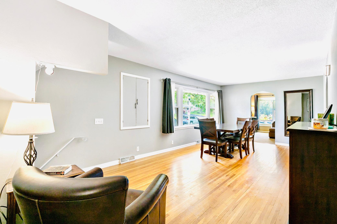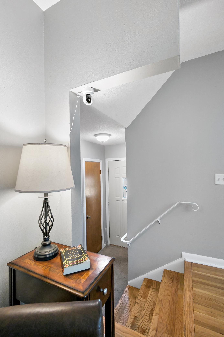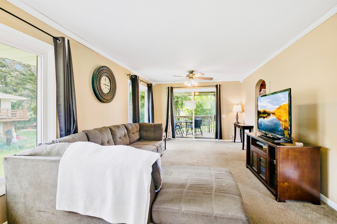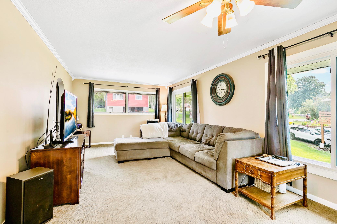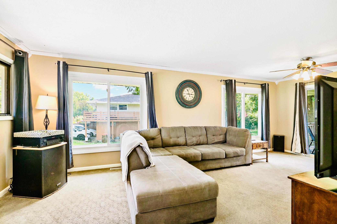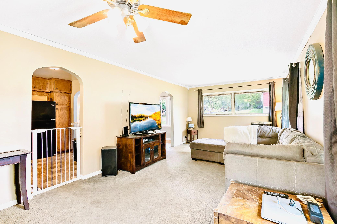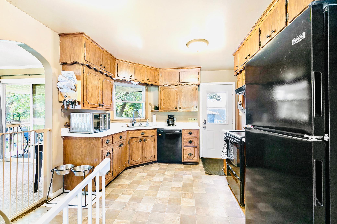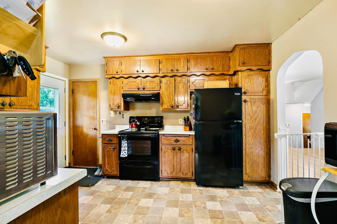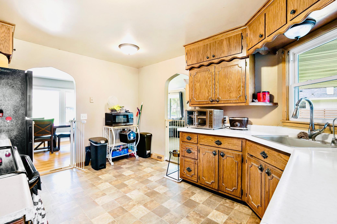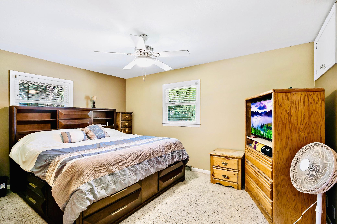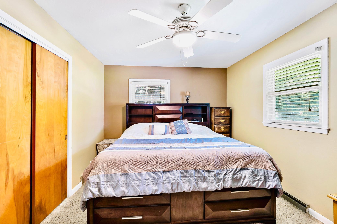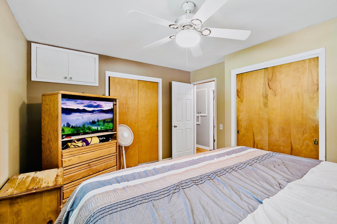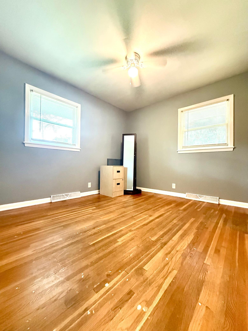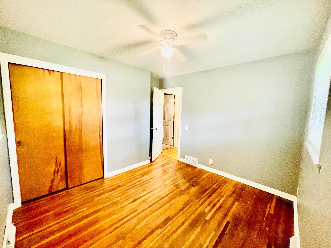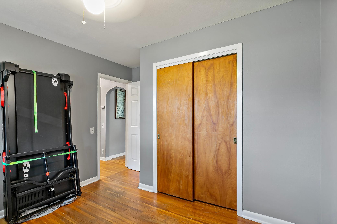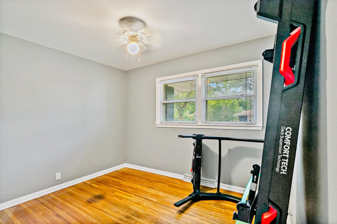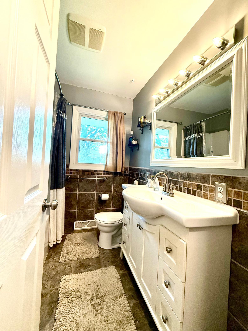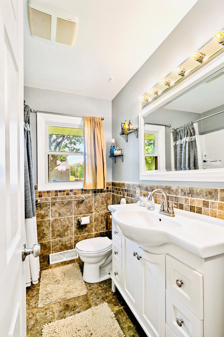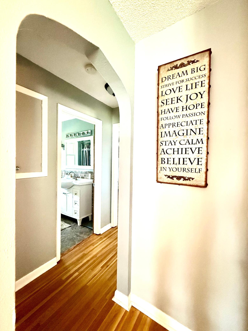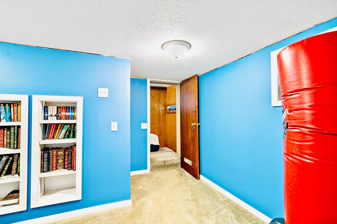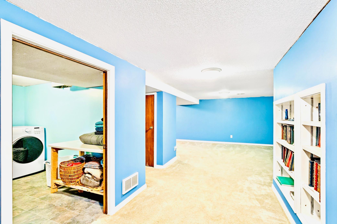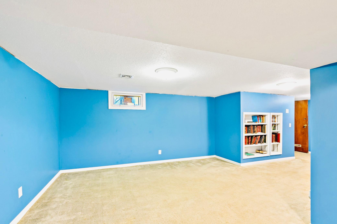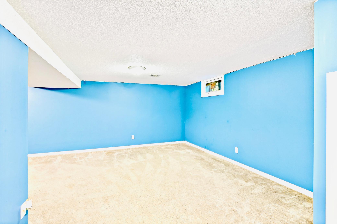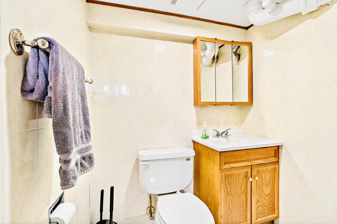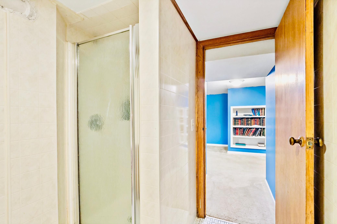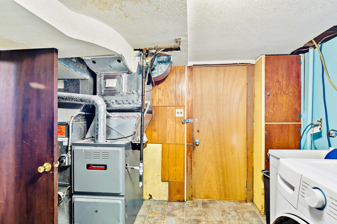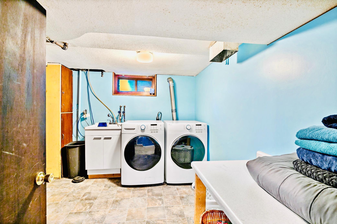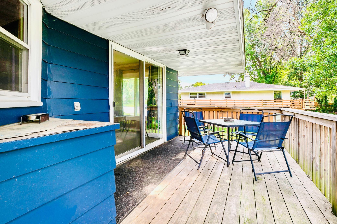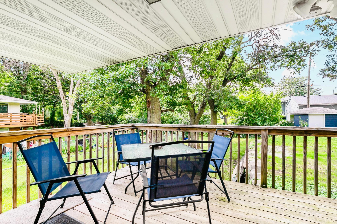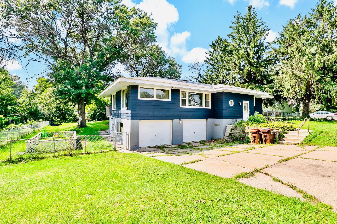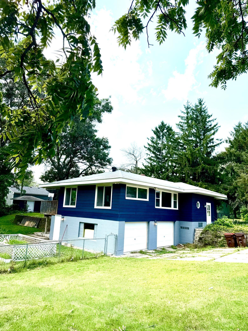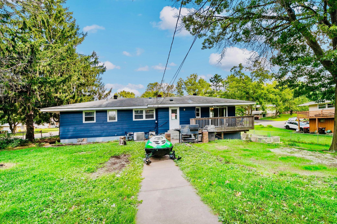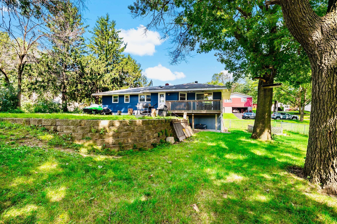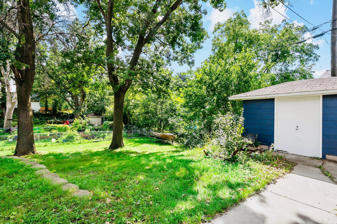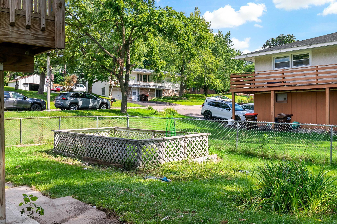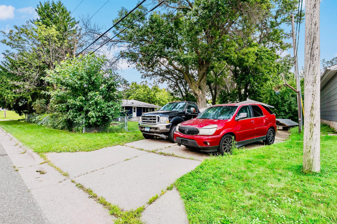
Property Listing
Description
Welcome to this magnificent and beautifully maintained home that is move-in ready. This home is nestled on a desirable corner lot in the heart of Oakdale. Upon entering you will appreciate the seamless blend of comfort and a spacious living room and an additional family room. The home's beautifully crafted hardwood floors and vibrant natural lights make this home truly an exceptional home for you and your loved ones. The unique aspect of this home is that all the bedrooms, bathrooms and kitchen situated on the main level. The fact that all the rooms are on the same level is a significant advantage, making the home accessible and enjoyable for all ages. The family room flows seamlessly onto the well-maintained deck, provide a relaxing place for unwind from your day and enjoy the beautiful yard. Additionally, enjoy an ideal attached garage that is fully insulated and heated with it's own furnace, keeping your lovely vehicles warm during the long winter months as well as maintaining your personal warm at the same time. Not only that, but there is also an extra driveway situated at the backyard of the house provides 4 parking spots for your cars or boats. This home is ideally located near major freeways, schools, parks, shopping centers, lakes and many additional conveniences. Come see it for yourself, this might be the one home your heart has always truly desired and sought. Lastly, we are grateful for your interest in this lovely home, enjoy your showings. Thank you, thank you, thank you.Property Information
Status: Active
Sub Type: ********
List Price: $329,900
MLS#: 6771960
Current Price: $329,900
Address: 698 Grafton Avenue N, Saint Paul, MN 55128
City: Saint Paul
State: MN
Postal Code: 55128
Geo Lat: 44.9589
Geo Lon: -92.97639
Subdivision: Forest Park 2nd Add
County: Washington
Property Description
Year Built: 1957
Lot Size SqFt: 12632.4
Gen Tax: 2940
Specials Inst: 0
High School: ********
Square Ft. Source:
Above Grade Finished Area:
Below Grade Finished Area:
Below Grade Unfinished Area:
Total SqFt.: 2829
Style: Array
Total Bedrooms: 3
Total Bathrooms: 2
Total Full Baths: 1
Garage Type:
Garage Stalls: 2
Waterfront:
Property Features
Exterior:
Roof:
Foundation:
Lot Feat/Fld Plain:
Interior Amenities:
Inclusions: ********
Exterior Amenities:
Heat System:
Air Conditioning:
Utilities:


