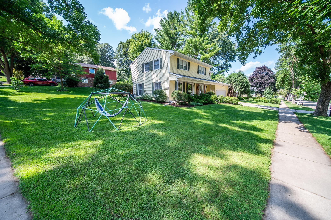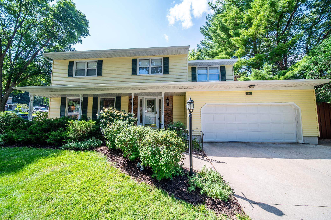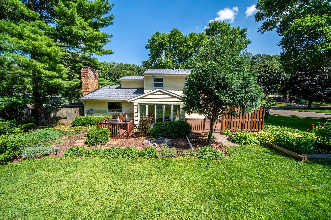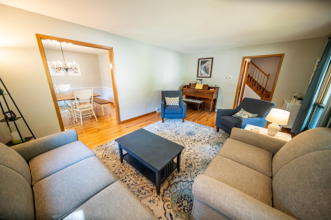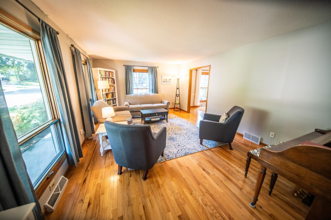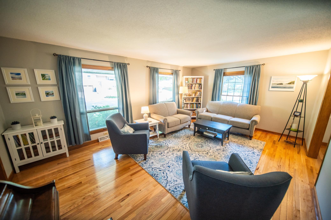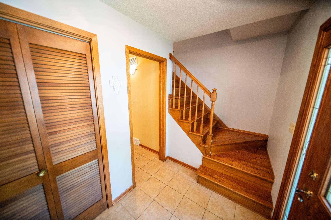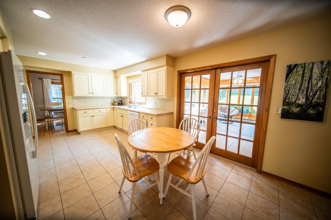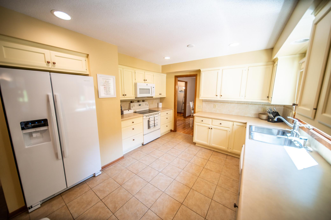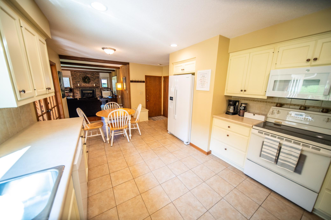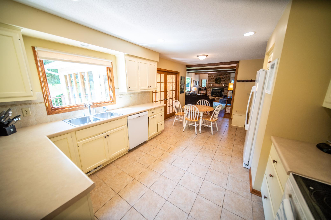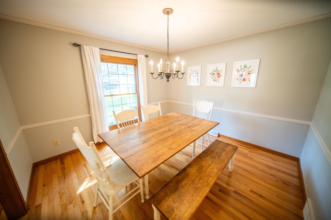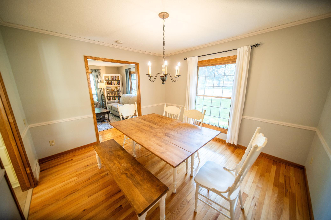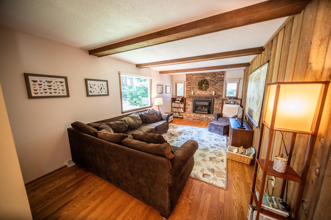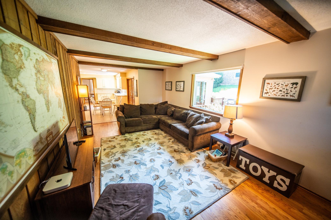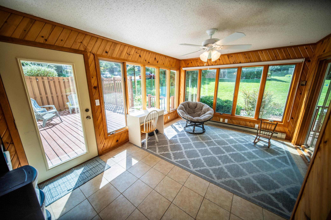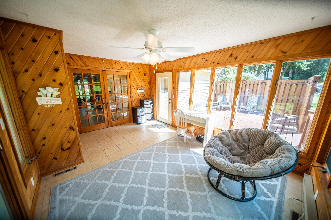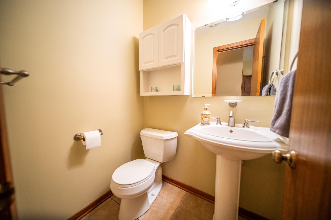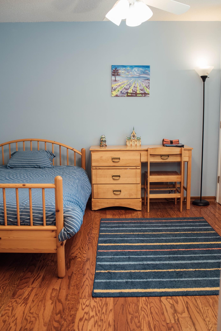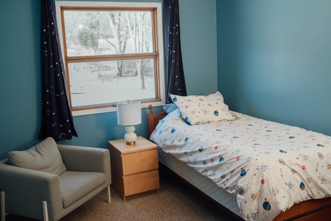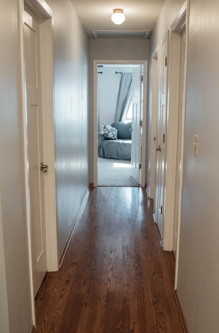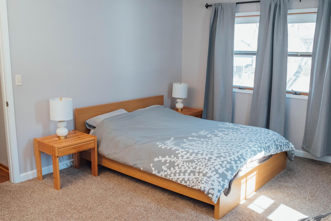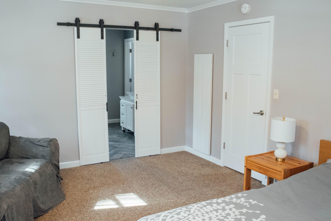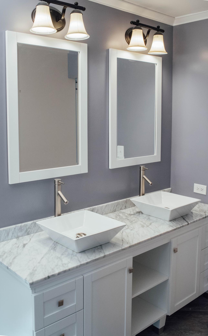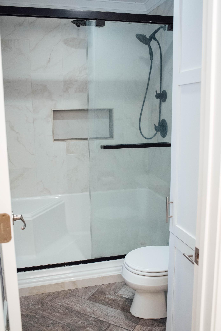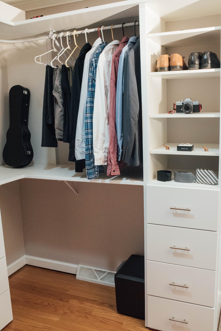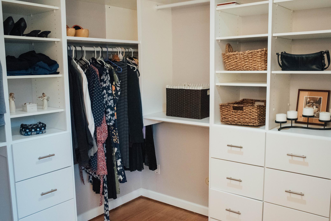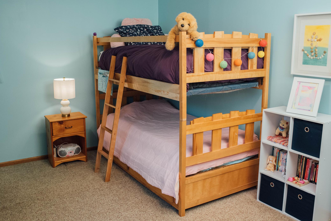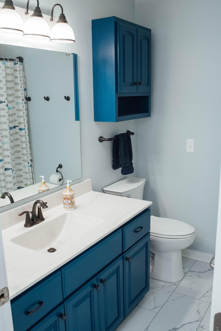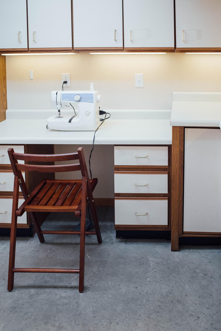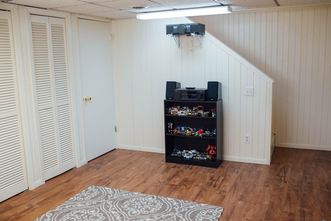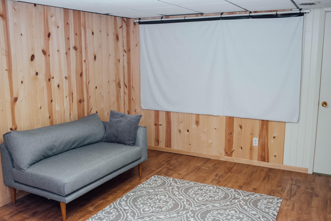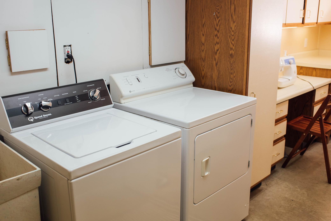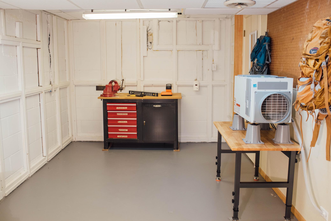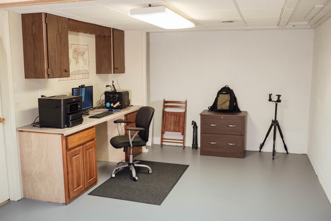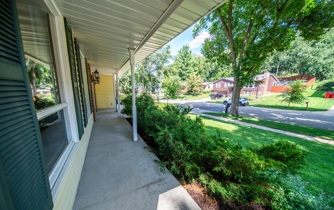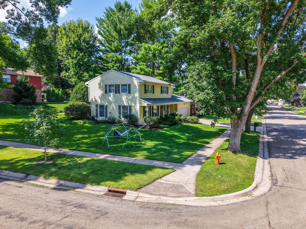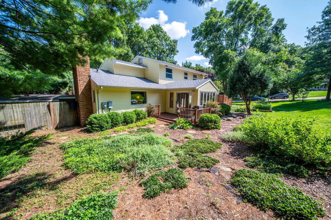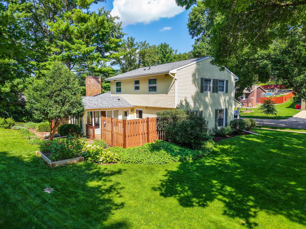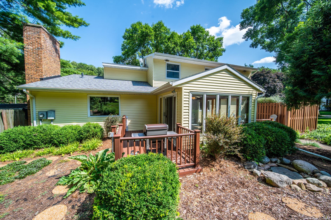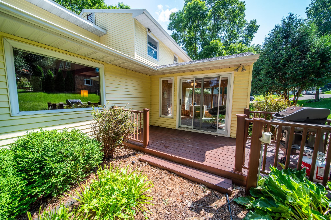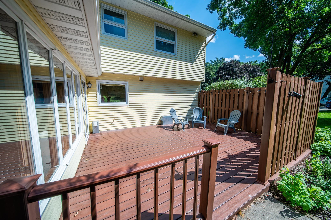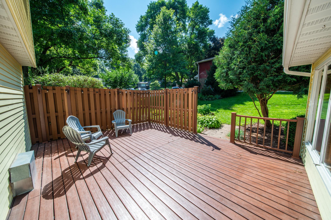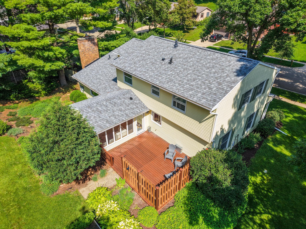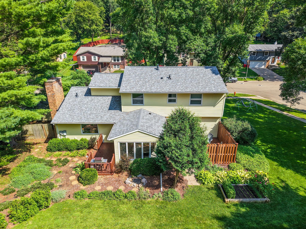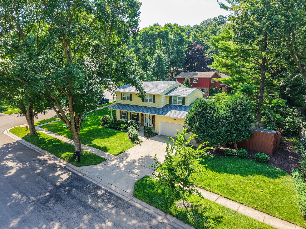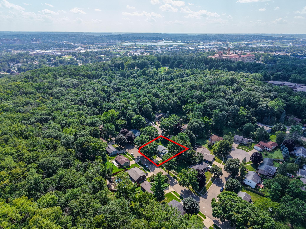
Property Listing
Description
Nestled on a quiet cul-de-sac, only steps away from 40 acres of woodland hiking trails, this home provides a unique balance between convenience of location and natural beauty. This well maintained 4-bedroom, 3-bathroom two-story home offers both comfort and space to grow. Inside, the home boasts a welcoming flow with newer hardwood floors in the living room and formal dining area. The spacious kitchen features abundant cabinet space and countertops, perfect for cooking and entertaining. The cozy family room, complete with a gas fireplace, provides the ideal space to relax. The tiled heated/AC sunroom off the eat-in kitchen leads to a private low maintenance deck and backyard, offering the perfect setting for outdoor living. All 4 bedrooms are upstairs including the primary suite with large walk-in closet, walk-in shower, and double sinks. The lower level has room for additional living space, workout/recreation area, and workshop space. Additional storage is available in the shed next to the attached garage. Recent updates include a new roof (2022), new AC unit (July 2025), remodeled upstairs full bath with new tub/shower, LVP flooring, sink/counter (2024), new hardwood floors (2018) new water softener (2024). This home’s prime location and thoughtful updates make it a must-see.Property Information
Status: Active
Sub Type: ********
List Price: $410,000
MLS#: 6771877
Current Price: $410,000
Address: 1841 Terracewood Dr NW, Rochester, MN 55901
City: Rochester
State: MN
Postal Code: 55901
Geo Lat: 44.041932
Geo Lon: -92.472634
Subdivision: Indian Heights 3rd
County: Olmsted
Property Description
Year Built: 1970
Lot Size SqFt: 12632.4
Gen Tax: 5090
Specials Inst: 0
High School: ********
Square Ft. Source:
Above Grade Finished Area:
Below Grade Finished Area:
Below Grade Unfinished Area:
Total SqFt.: 3157
Style: Array
Total Bedrooms: 4
Total Bathrooms: 3
Total Full Baths: 1
Garage Type:
Garage Stalls: 2
Waterfront:
Property Features
Exterior:
Roof:
Foundation:
Lot Feat/Fld Plain: Array
Interior Amenities:
Inclusions: ********
Exterior Amenities:
Heat System:
Air Conditioning:
Utilities:


