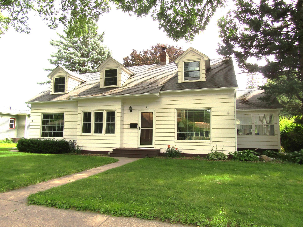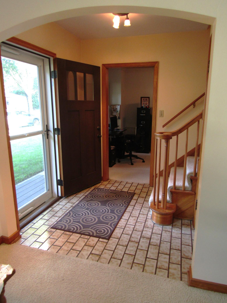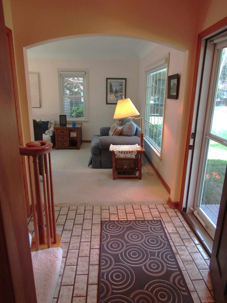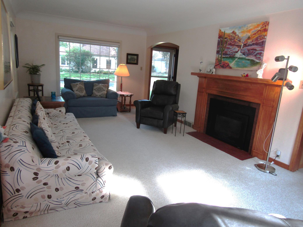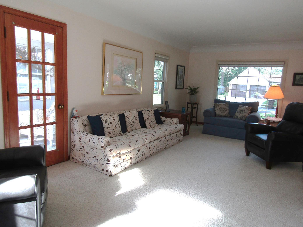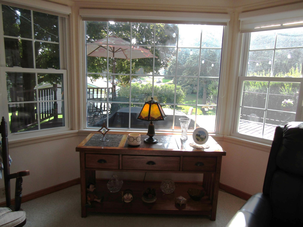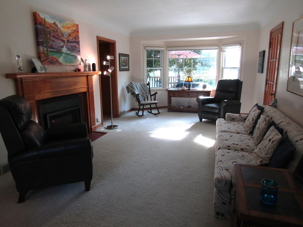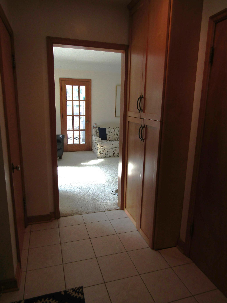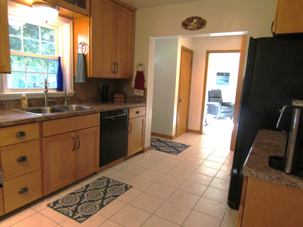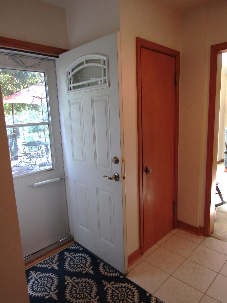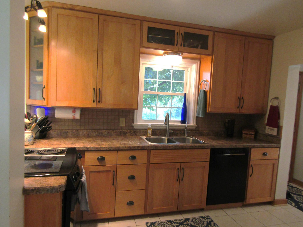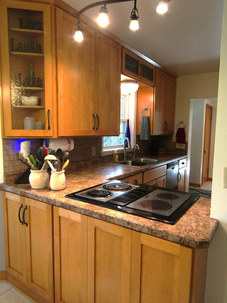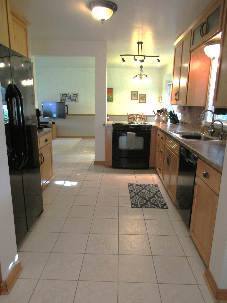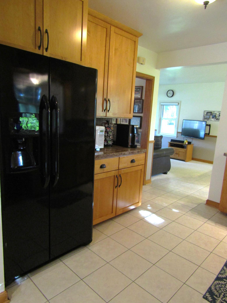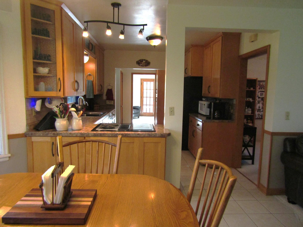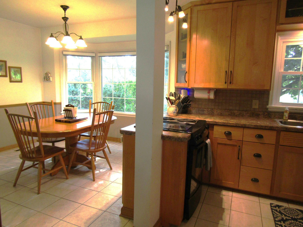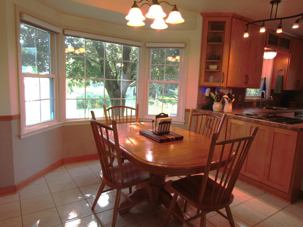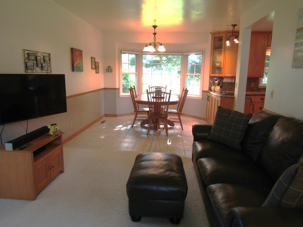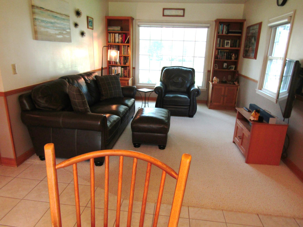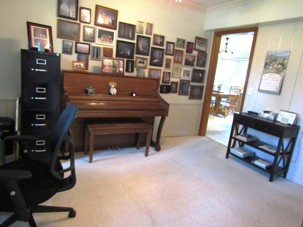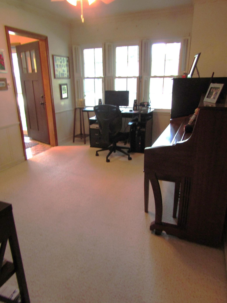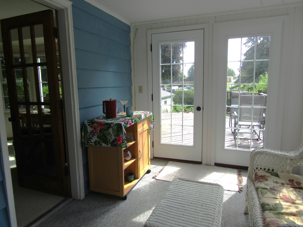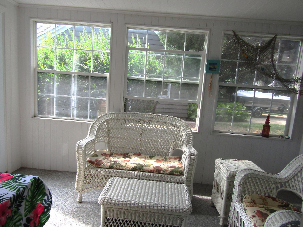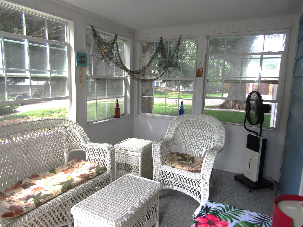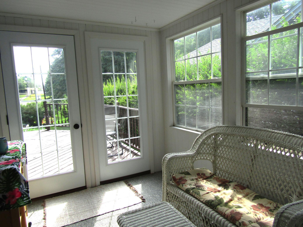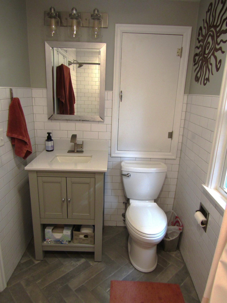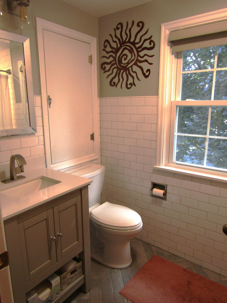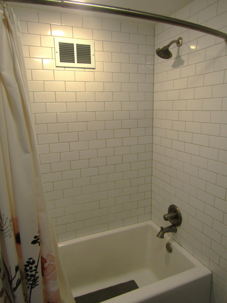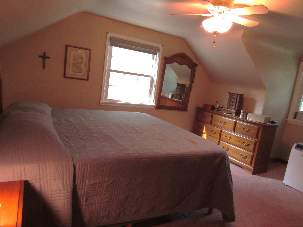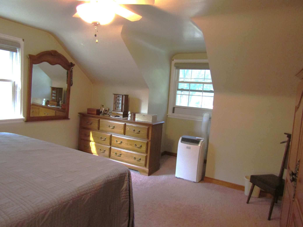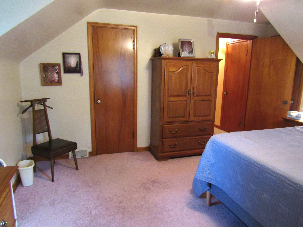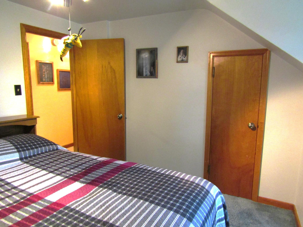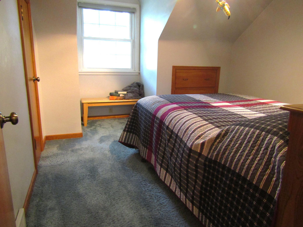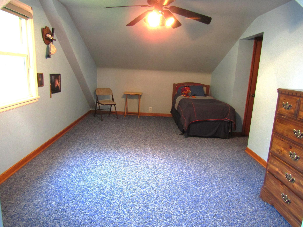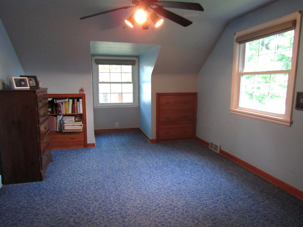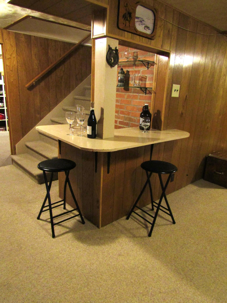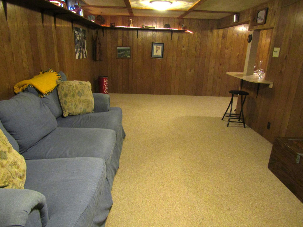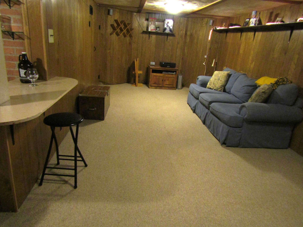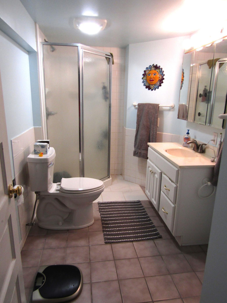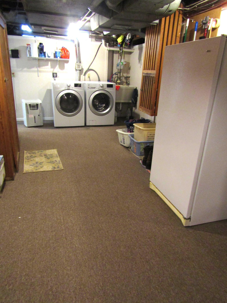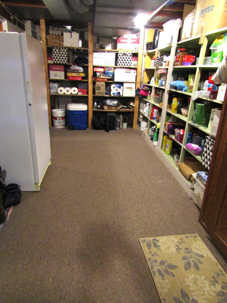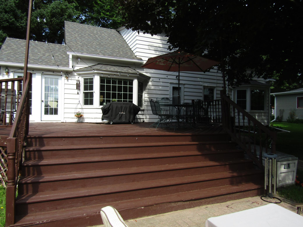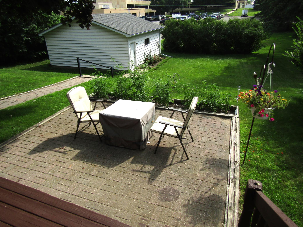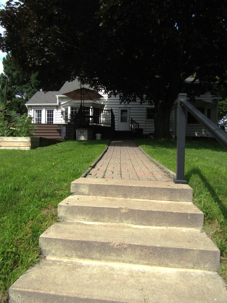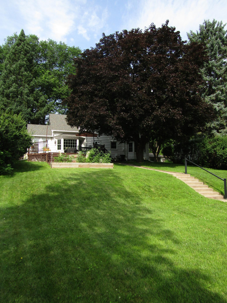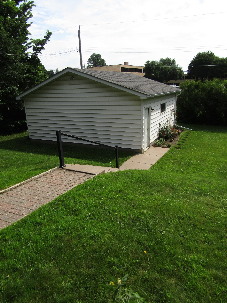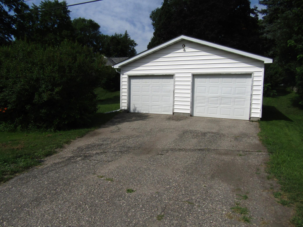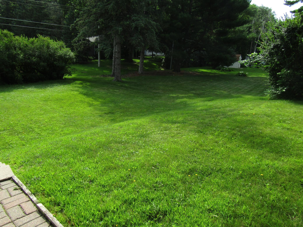
Property Listing
Description
Feel right at home from the moment you arrive and step into this lovely 3 bedroom/ 2 bath Cape Cod with detached two car garage & large back deck, located on historic north 9th Street! From the moment you step in the front door you are greeted with this home's natural beauty of maple woodwork and cabinetry, white tiled flooring in the front foyer, beautiful gas fireplace in the formal living room, to a spacious galley kitchen with informal dining room, cozy tv room/den, large office and three season porch - ALL on the main floor! The upstairs offers 3 large bedrooms and a full bath that has been newly remodeled. The basement also offers a finished family room, large storage room with laundry and a newly remodeled 3/4 bath with shower. Step outside and enjoy the huge back yard with large deck, three season porch, pave patio and plenty of additional space for off street parking! Having lived in the home these past 20 years, the current owners have loved and cared for it all throughout this time! Updates and amenities they have completed include: New shingles in 2022, installation of sprayfoam insulation, bat proofing of the home, new doors, windows and blinds, new premium gutters in 2022, replacement of fuel from fuel oil to gas, with a new gas fireplace. Removed all wall paper and had home freshly painted on the interiro and exterior, replaced the front steps with composite decking and painted the back deck. This one of a kind treasure checks all the boxes for move-in ready, great space, entertainment, privacy and true character! Hurry you do not want to miss this lovely home!Property Information
Status: Active
Sub Type: ********
List Price: $249,000
MLS#: 6771493
Current Price: $249,000
Address: 616 N 9th Street, Montevideo, MN 56265
City: Montevideo
State: MN
Postal Code: 56265
Geo Lat: 44.95063
Geo Lon: -95.715854
Subdivision: Kohrs Brookside Add
County: Chippewa
Property Description
Year Built: 1940
Lot Size SqFt: 11761.2
Gen Tax: 3308
Specials Inst: 0
High School: ********
Square Ft. Source:
Above Grade Finished Area:
Below Grade Finished Area:
Below Grade Unfinished Area:
Total SqFt.: 2947
Style: Array
Total Bedrooms: 3
Total Bathrooms: 2
Total Full Baths: 1
Garage Type:
Garage Stalls: 2
Waterfront:
Property Features
Exterior:
Roof:
Foundation:
Lot Feat/Fld Plain: Array
Interior Amenities:
Inclusions: ********
Exterior Amenities:
Heat System:
Air Conditioning:
Utilities:


