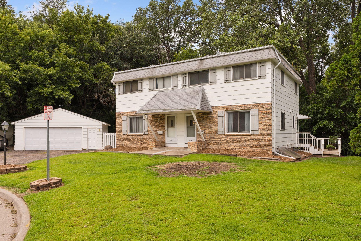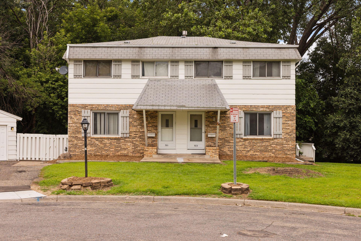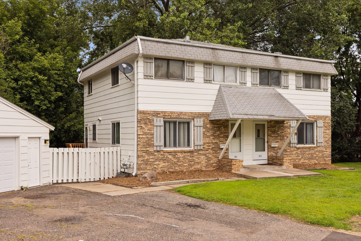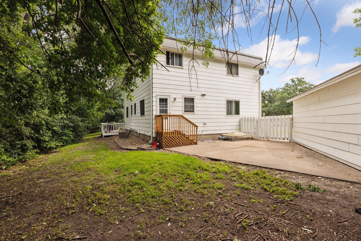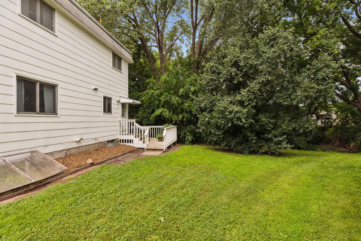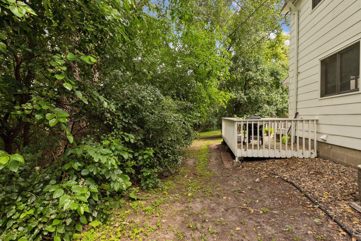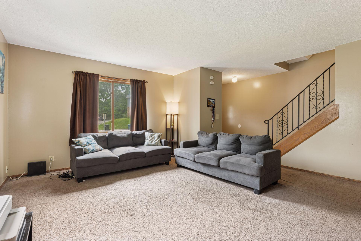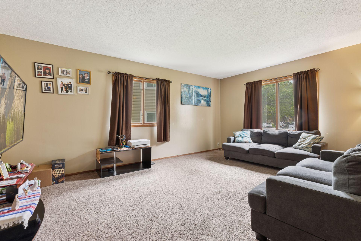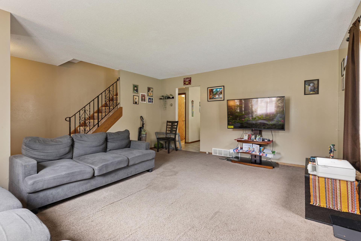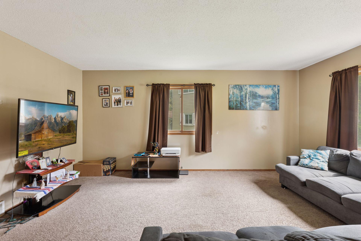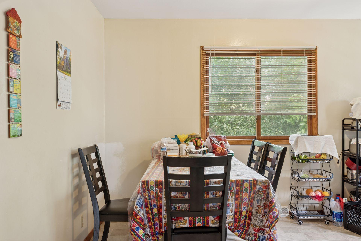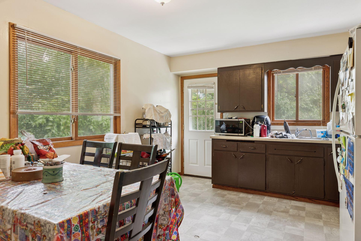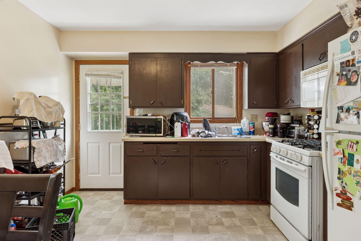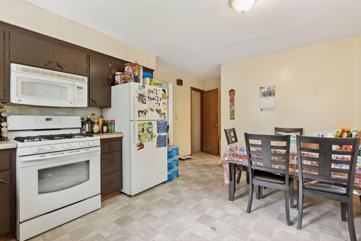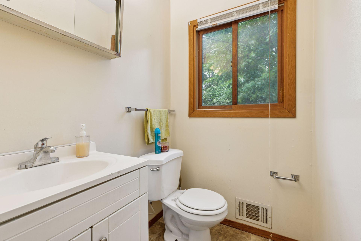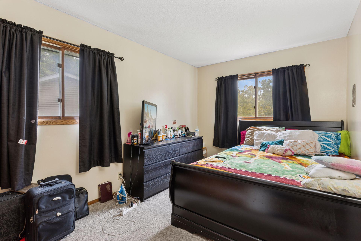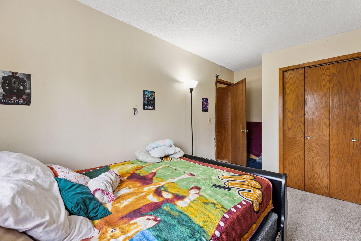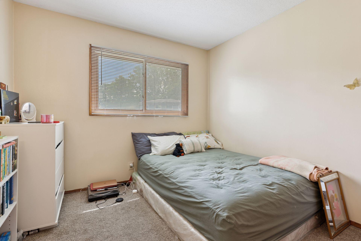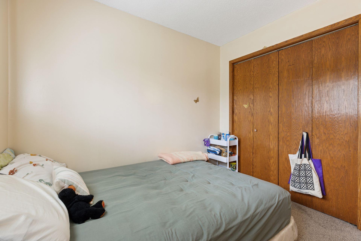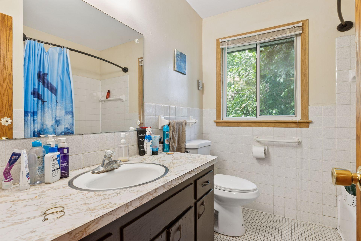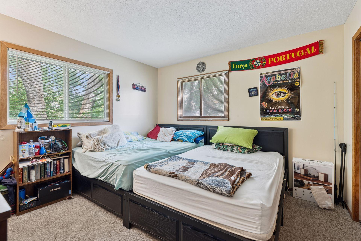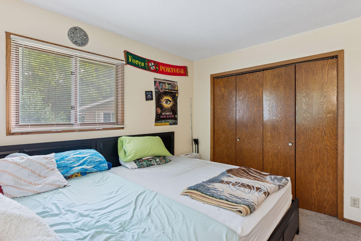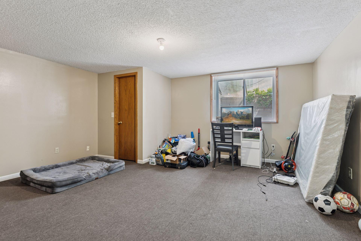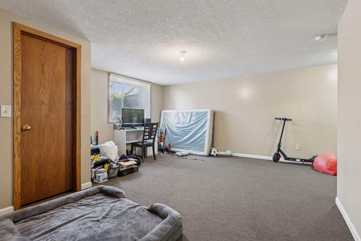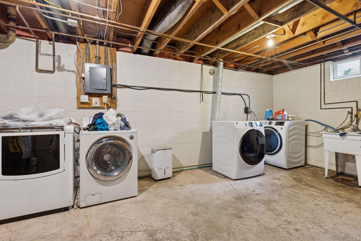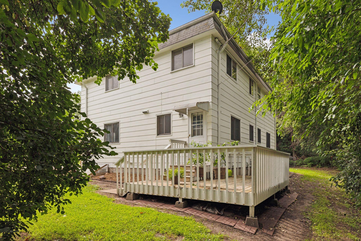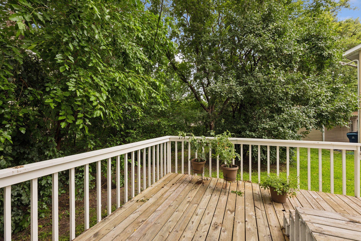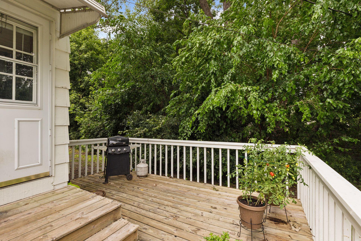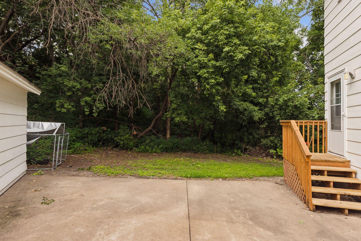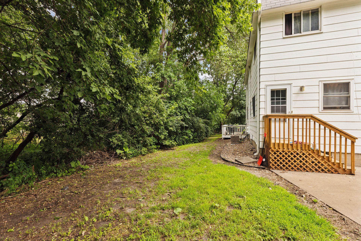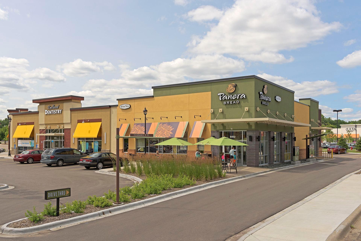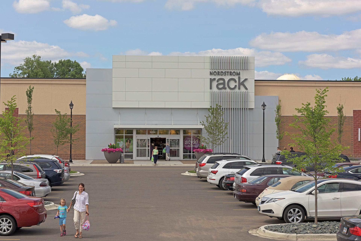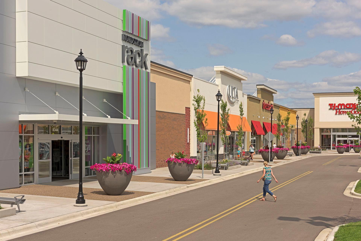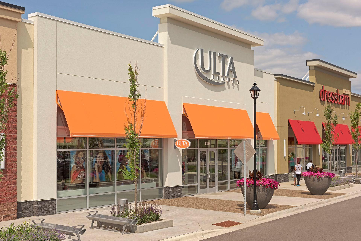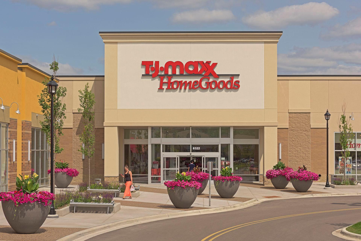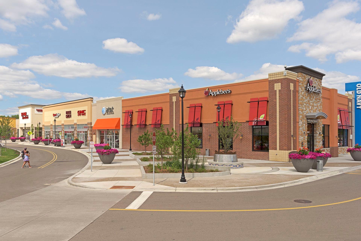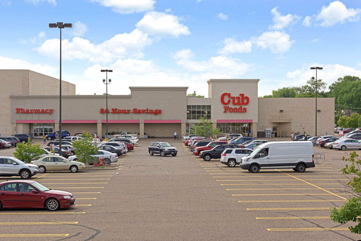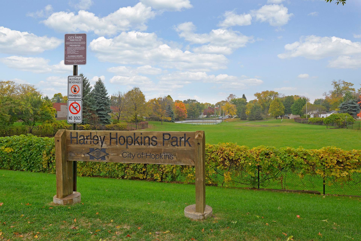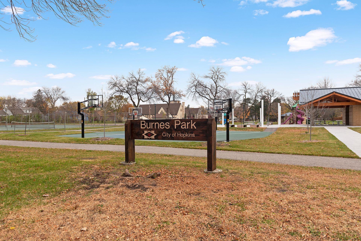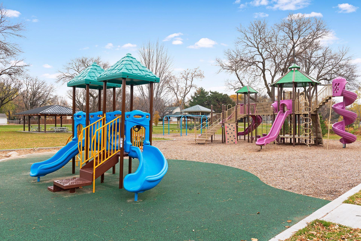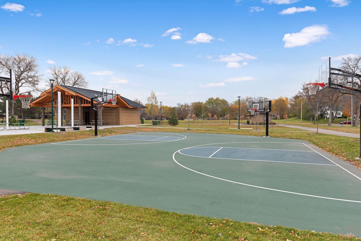
Property Listing
Description
A rare and extra special investment opportunity in the heart of Hopkins within close proximity to Knollwood Mall, shops, parks, Cedar Lake Regional Trail, schools, highway access and more! This side by side style Duplex is nestled perfectly at the end of the cul de sac on a slightly wider and deeper lot so it boasts a nice sized 2.5 stall garage, extra greenspace and coveted extra off-street parking that is especially appreciated in the winter months. This is a wonderful opportunity to either owner occupy and rent out the other unit – or continue renting to the current tenants for ease. The current leases are month to month, so there is some flexibility with this opportunity; as well as, to consider possibly a multi-sale purchase with the other duplexes on Shadyside Circle that are currently offered for sale. Recent property improvements include: new garage door, new side steps (Unit 501), new screen door (Unit 501); deck boards replaced (unit 503), some exterior siding boards replaced, fresh mulch, newer concrete work, all new fresh paint on the entire duplex building and the detached garage. The lower level family room in Unit 503 has a nice sized egress window that would be a safe option to sleep a guest or use as a walkthrough bedroom option as it adjoins the unfinished laundry/storage room. This property is being sold with a Trustee’s Deed. **Estate Sale of property by family members so maintenance average costs are not listed. Some maintenance over the years was done by the family.Property Information
Status: Active
Sub Type: ********
List Price: $459,000
MLS#: 6771486
Current Price: $459,000
Address: 501 Shadyside Circle, Hopkins, MN 55343
City: Hopkins
State: MN
Postal Code: 55343
Geo Lat: 44.931381
Geo Lon: -93.394298
Subdivision: Meaths Add
County: Hennepin
Property Description
Year Built: 1968
Lot Size SqFt: 10454.4
Gen Tax: 9061
Specials Inst: 0
High School: Hopkins
Square Ft. Source:
Above Grade Finished Area:
Below Grade Finished Area:
Below Grade Unfinished Area:
Total SqFt.: 3600
Style: Array
Total Bedrooms: 6
Total Bathrooms: 4
Total Full Baths:
Garage Type:
Garage Stalls: 2
Waterfront:
Property Features
Exterior:
Roof:
Foundation:
Lot Feat/Fld Plain: Array
Interior Amenities:
Inclusions: ********
Exterior Amenities:
Heat System:
Air Conditioning:
Utilities:


