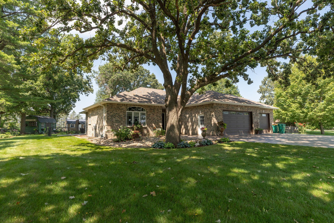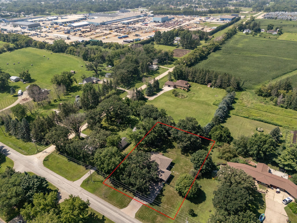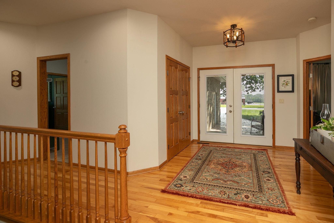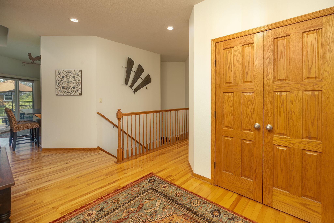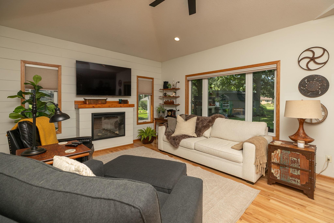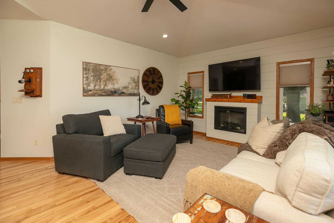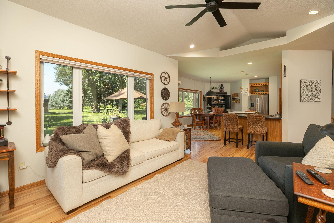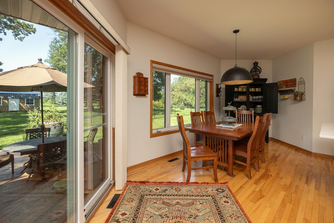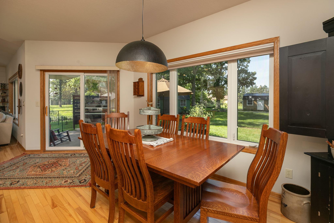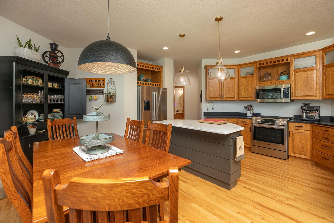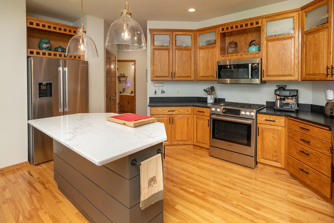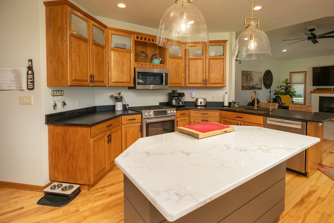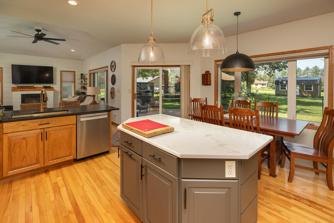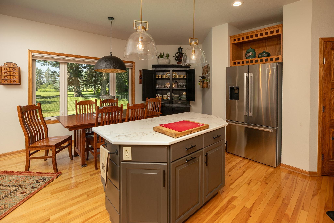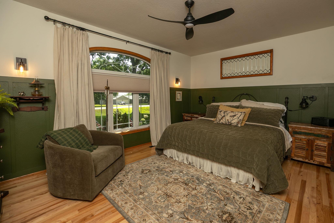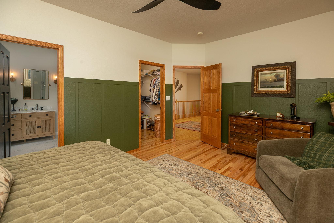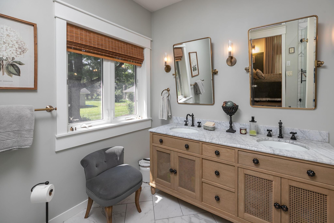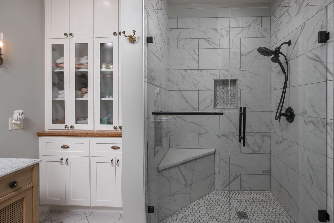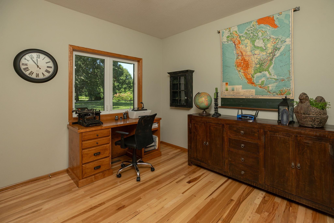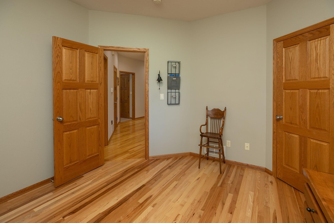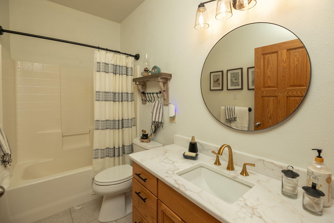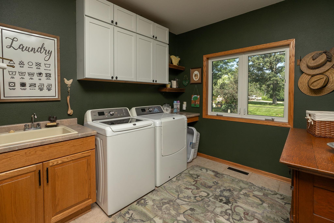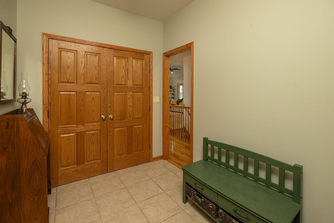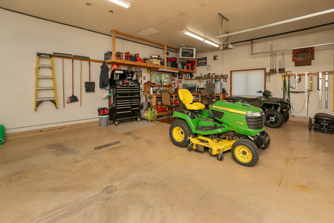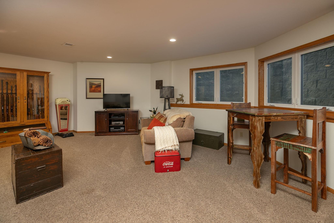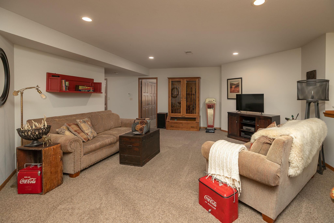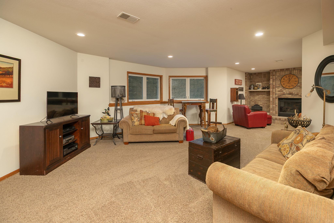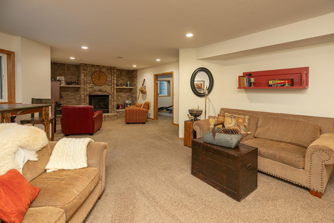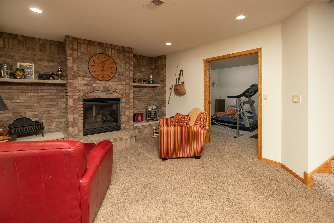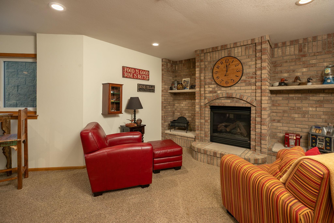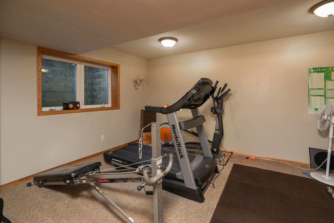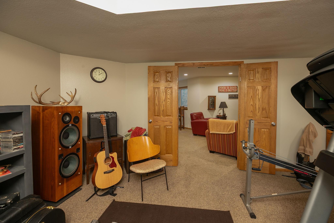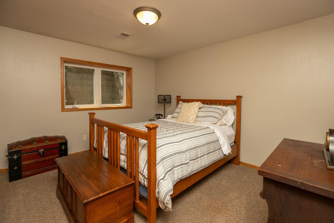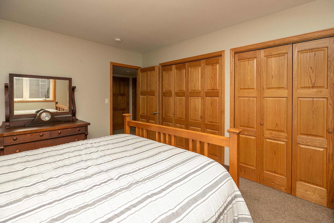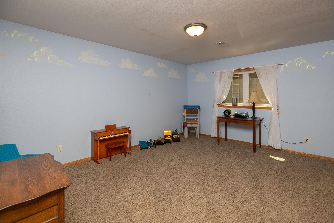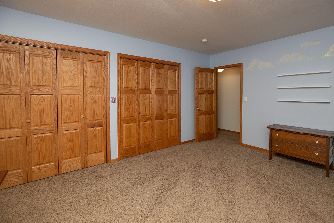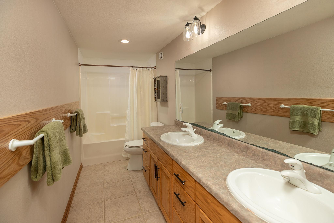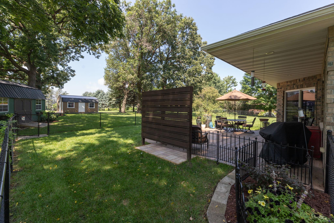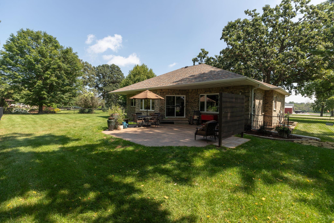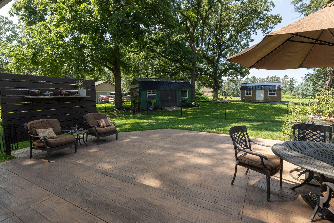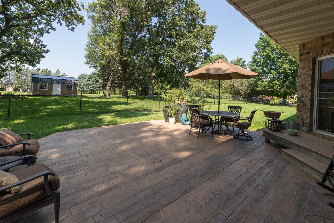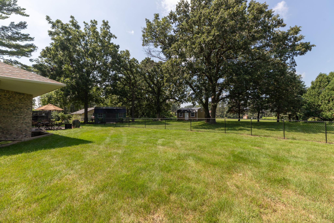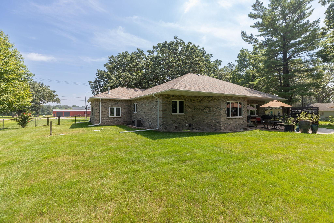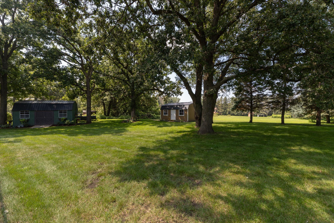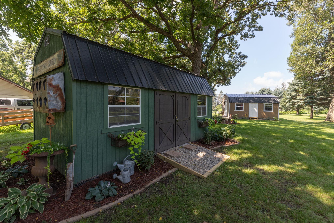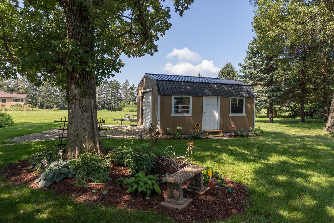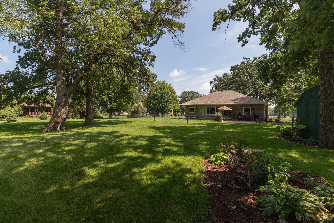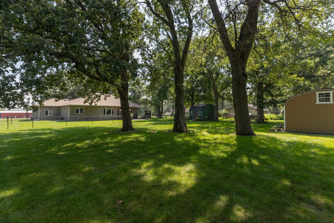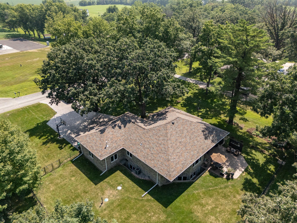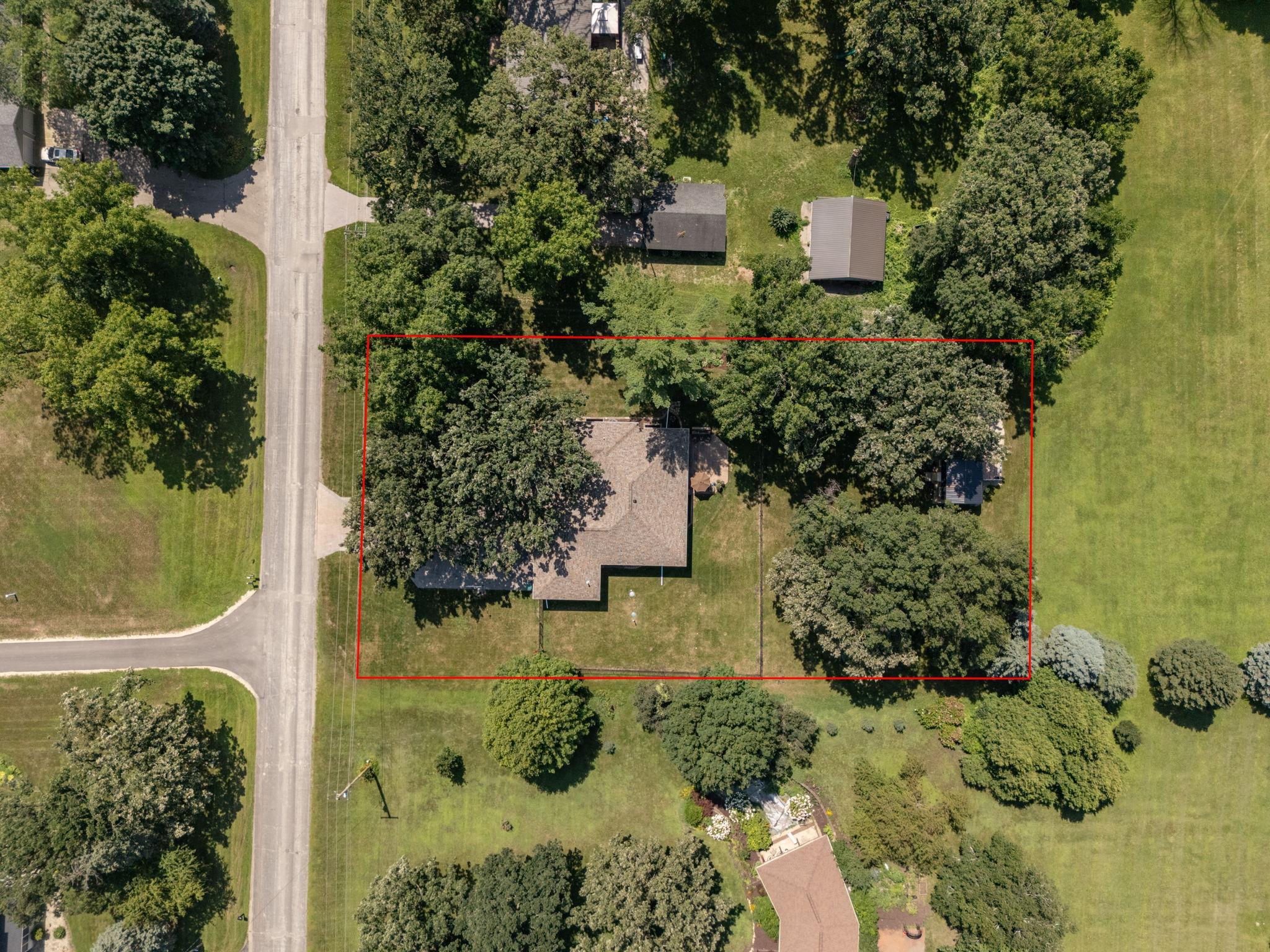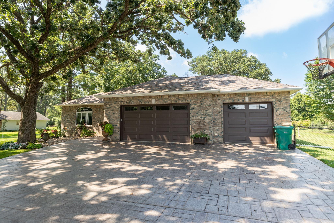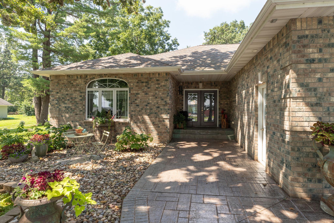
Property Listing
Description
Welcome to this stunning brick ranch home that blends timeless charm with modern upgrades. From the moment you step through the grand double door entry, you’ll appreciate the attention to detail and thoughtful design. The main floor features hickory hardwood floors and a bright, welcoming living room complete with a cozy fireplace and walk-out access to a beautiful stamped concrete patio—perfect for relaxing or entertaining in your peaceful, landscaped backyard. The kitchen is amazing, boasting new solid surface countertops, stainless steel appliances, and ample cabinet space. The adjacent main floor laundry adds everyday convenience. The primary bedroom is a private retreat with a newly remodeled ensuite bathroom, offering luxury and comfort. An additional guest bedroom and full bathroom complete the main level, providing space and privacy for visitors or family members. Downstairs, the finished lower level offers a spacious family room with a second fireplace and the warmth of in-floor heating throughout. You'll also find three additional bedrooms and a full bath. Outside, the home continues to impress. The attached three-car garage and paver driveway offer both style and functionality. The beautifully landscaped yard features majestic trees, two storage sheds, and a fenced area—ideal for pets or play. Every inch of this property has been carefully maintained and upgraded, offering the perfect balance of luxury, comfort, and nature. This exceptional home is move-in ready and waiting for you to make it your own. Easy and convenient commute to Owatonna. Busing for Kasson-Mantorville schools as well!Property Information
Status: Active
Sub Type: ********
List Price: $585,000
MLS#: 6771403
Current Price: $585,000
Address: 62953 200th Avenue, Dodge Center, MN 55927
City: Dodge Center
State: MN
Postal Code: 55927
Geo Lat: 44.037925
Geo Lon: -92.839693
Subdivision: Thiemann Add
County: Dodge
Property Description
Year Built: 2002
Lot Size SqFt: 29185.2
Gen Tax: 3480
Specials Inst: 28
High School: ********
Square Ft. Source:
Above Grade Finished Area:
Below Grade Finished Area:
Below Grade Unfinished Area:
Total SqFt.: 3156
Style: Array
Total Bedrooms: 5
Total Bathrooms: 3
Total Full Baths: 2
Garage Type:
Garage Stalls: 3
Waterfront:
Property Features
Exterior:
Roof:
Foundation:
Lot Feat/Fld Plain: Array
Interior Amenities:
Inclusions: ********
Exterior Amenities:
Heat System:
Air Conditioning:
Utilities:


