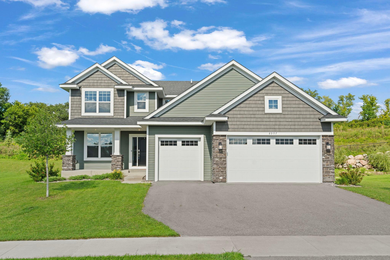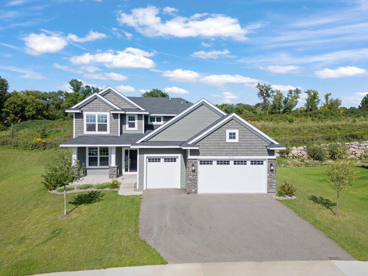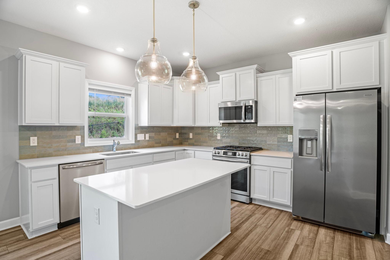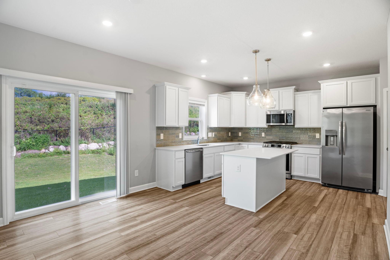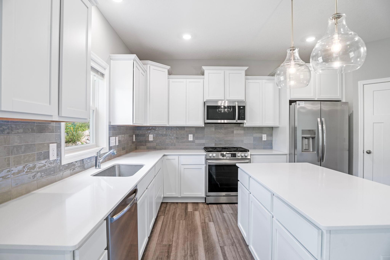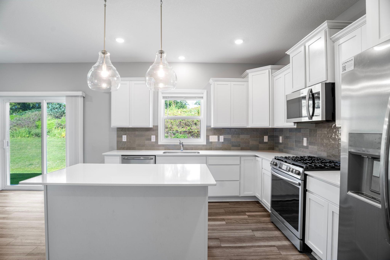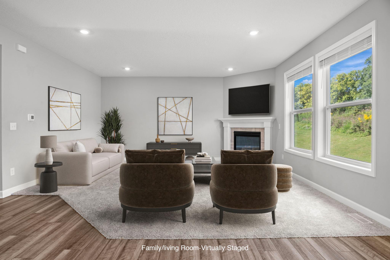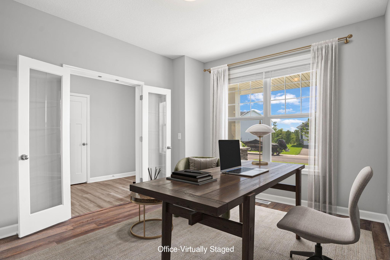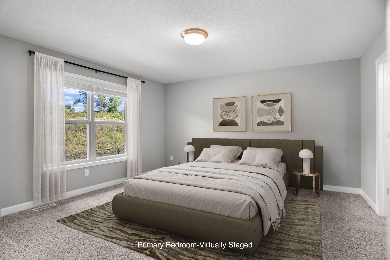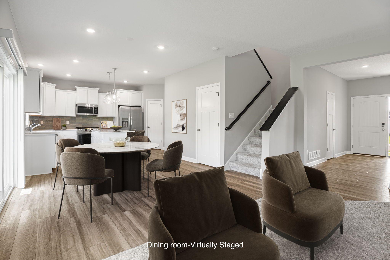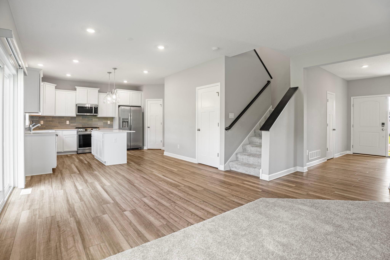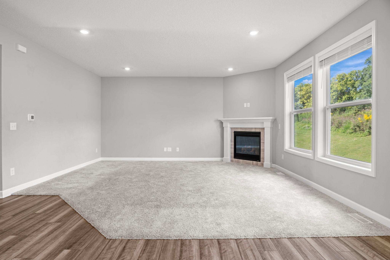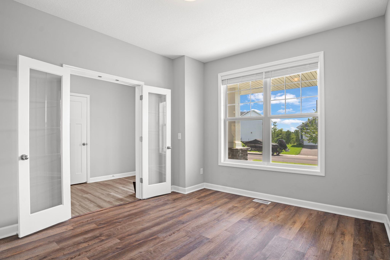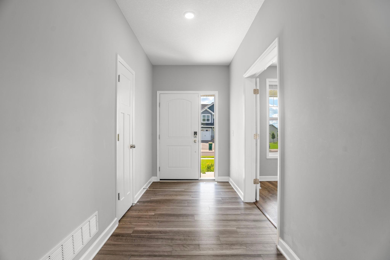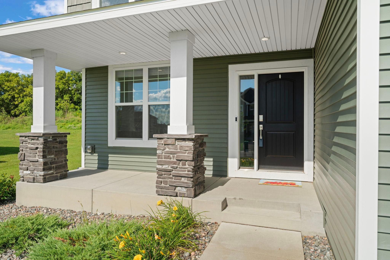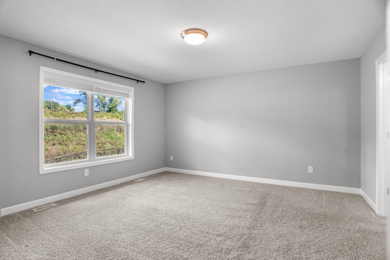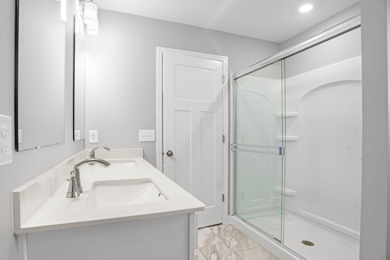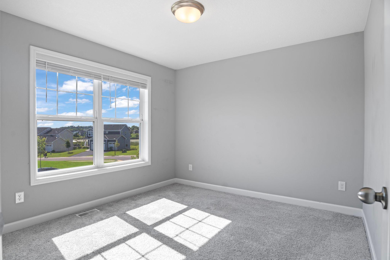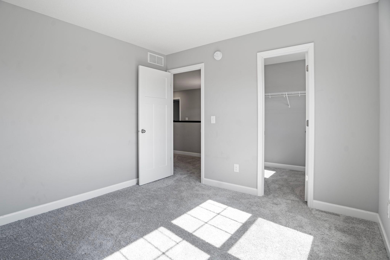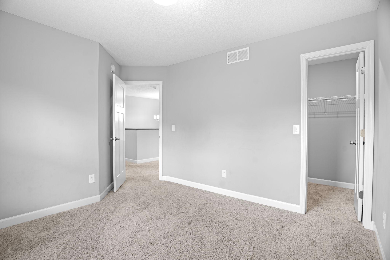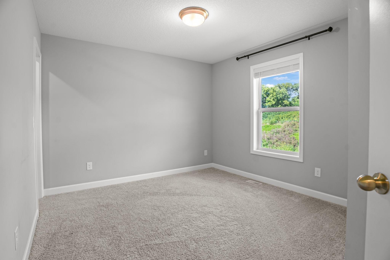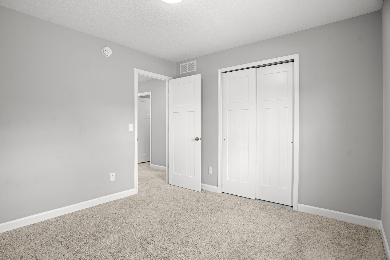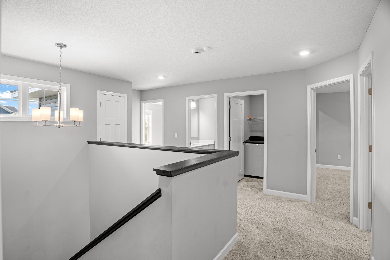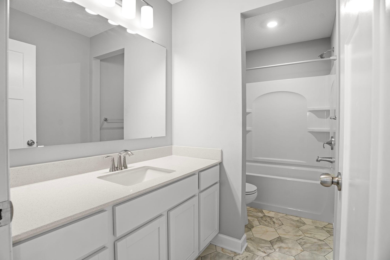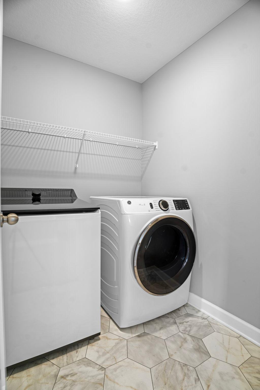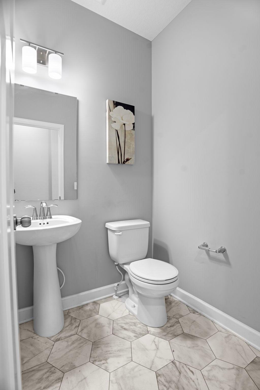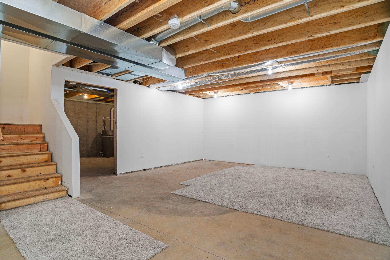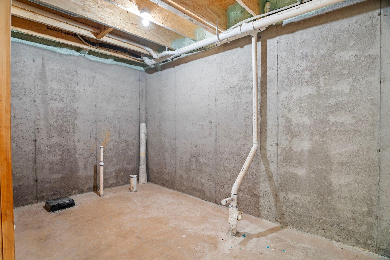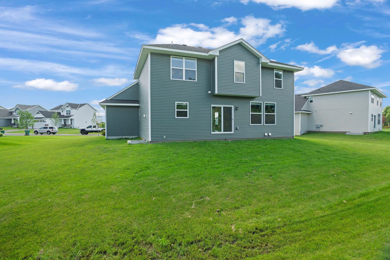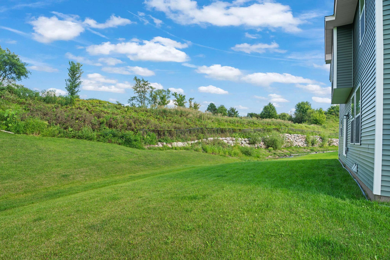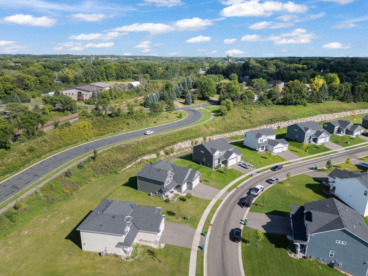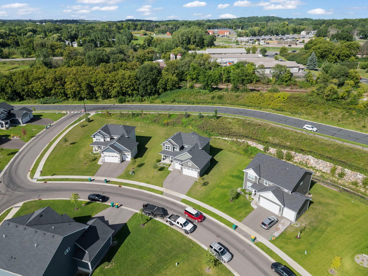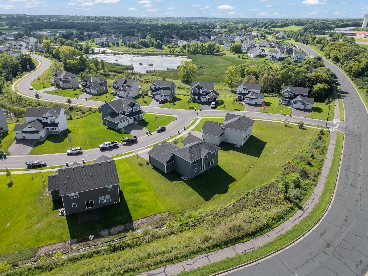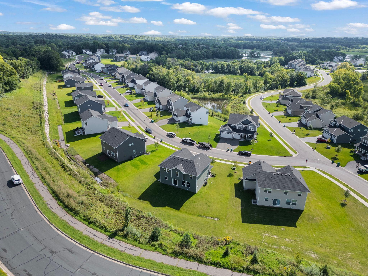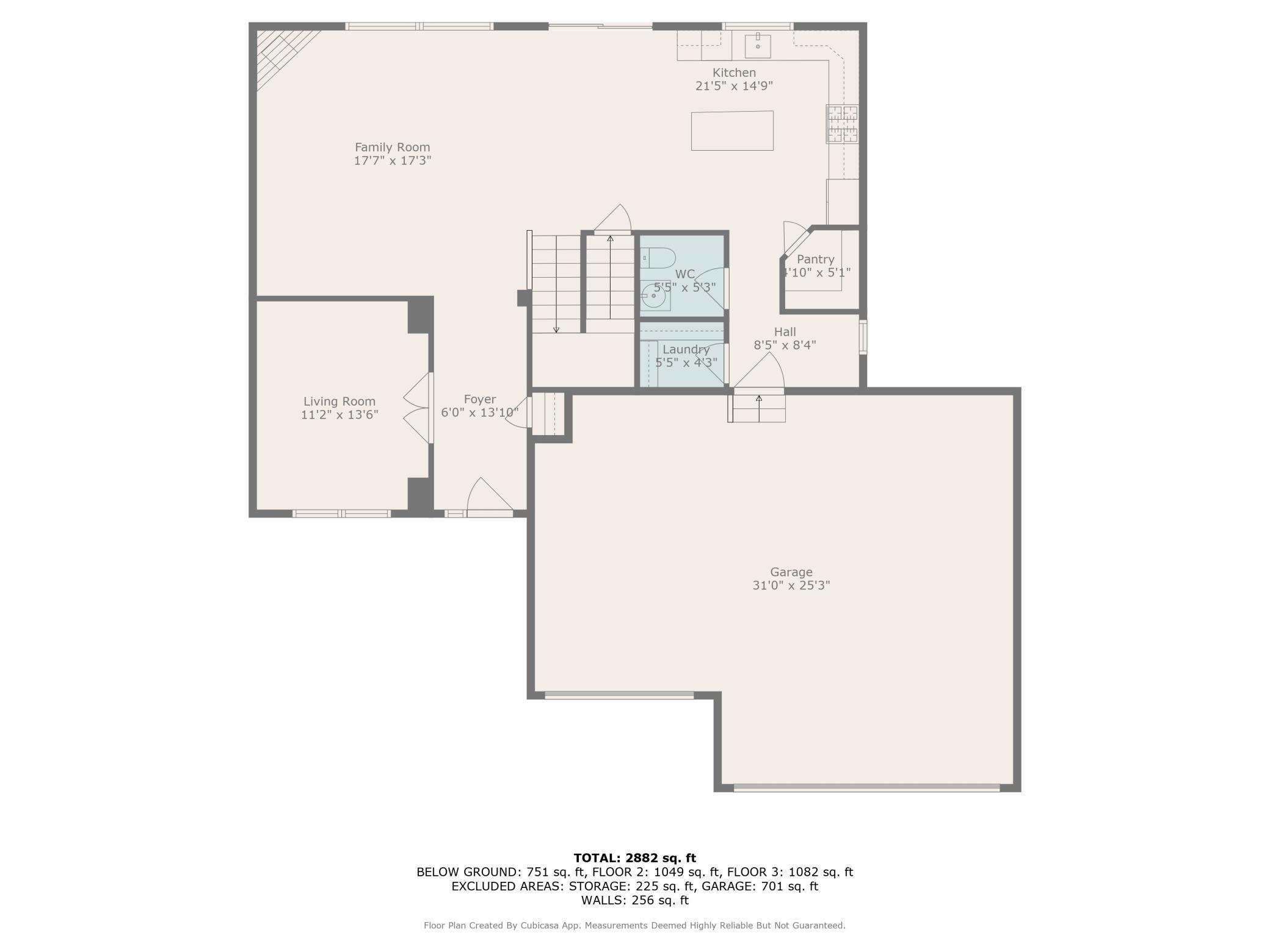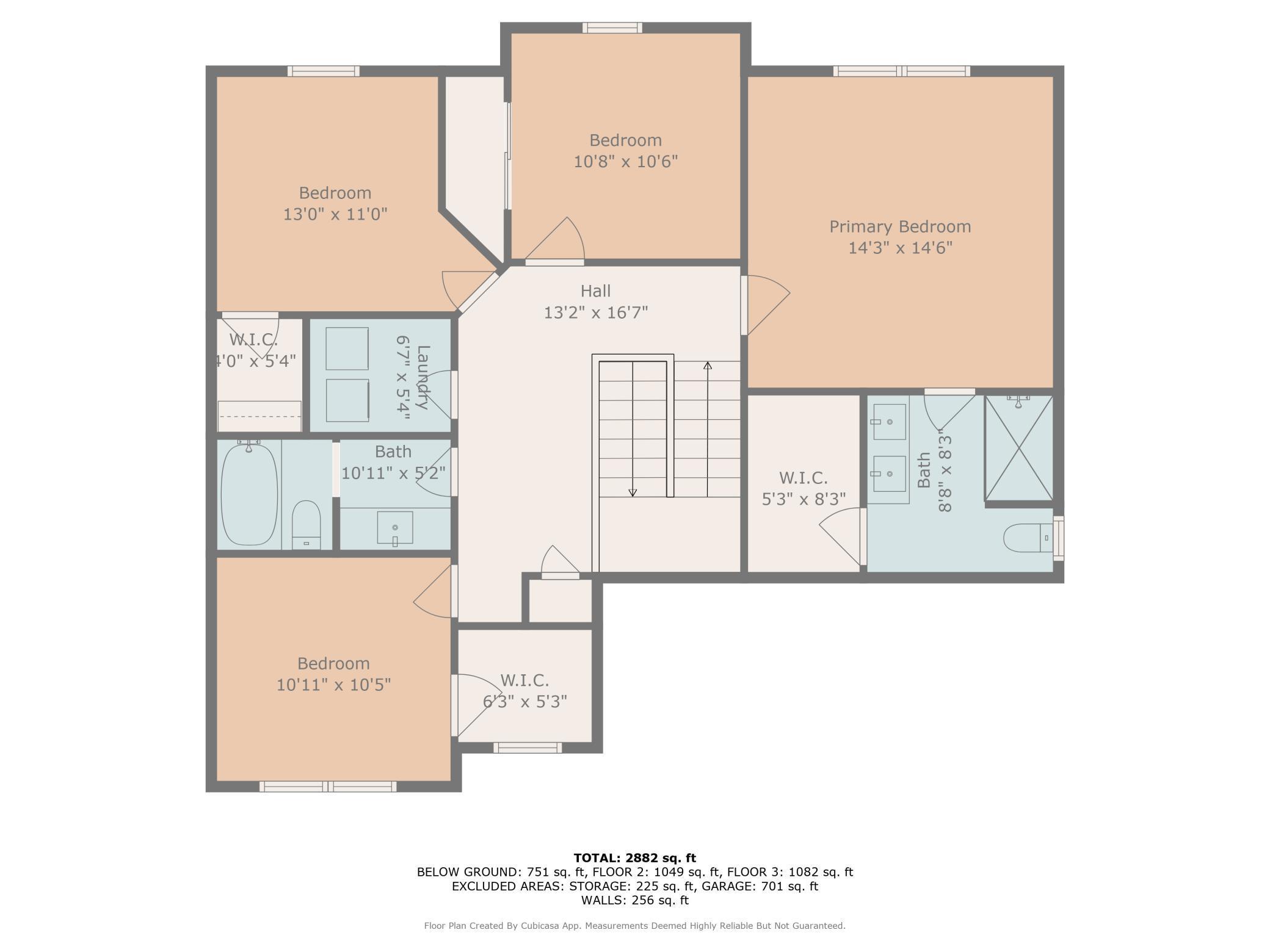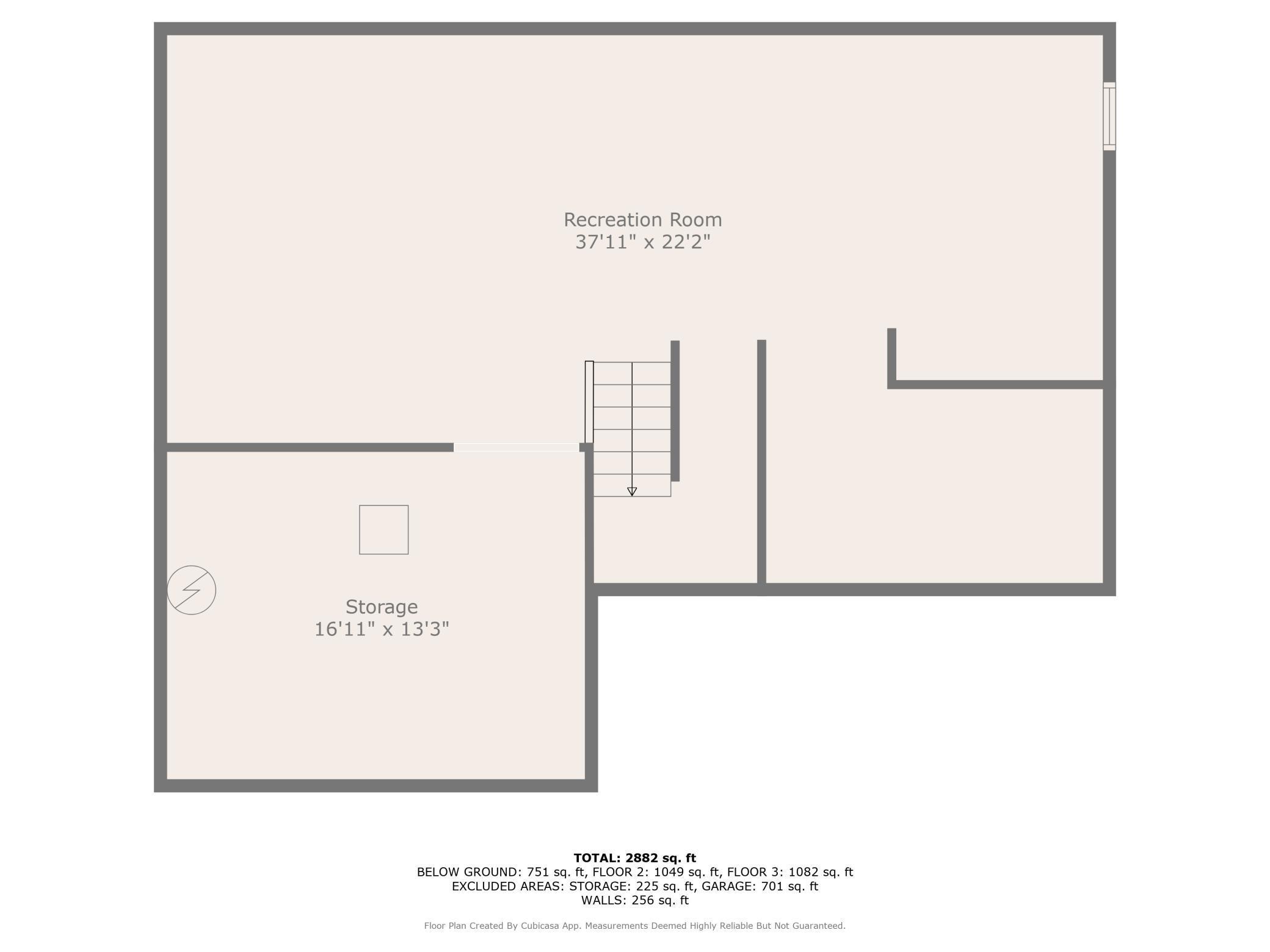
Property Listing
Description
Live in one of Rockford's newer developments with sidewalks, walking trails, street lights, a city park, and a baseball field. This is the popular Lennar-built Vanderbilt model home. The inviting open main level features a spacious 17x17 great room, highlighted by a cozy corner Heat&Glo gas fireplace with a tile and wood surround. The beautiful kitchen features elegant white cabinetry, 37-inch upper cabinets, stunning quartz countertops, a trendy rippled tile subway tile backsplash, a corner pantry, a large center island, LVP flooring, and top-of-line Frigidaire Gallery appliances, including a 5-burner gas stove. The main level also includes a convenient 1/2 bath, an informal 13x10 dining room, and a versatile 13x11 office or flex room overlooking the covered front porch. Upstairs are four spacious bedrooms and a convenient laundry room. The expansive 14x14 owners' bedroom includes a luxurious private bath with a double vanity sink and a spacious walk-in closet. The lower level presents a fantastic opportunity, featuring a huge, partially finished family room, an egress window, and a stubbed-in bath area, all ready for your personal touch. There is an irrigation system for the entire yard and a large private backyard to enjoy. With a quick closing option available, this home is ready for you to make it your own.Property Information
Status: Active
Sub Type: ********
List Price: $450,000
MLS#: 6771290
Current Price: $450,000
Address: 8907 Foust Lane, Rockford, MN 55373
City: Rockford
State: MN
Postal Code: 55373
Geo Lat: 45.091033
Geo Lon: -93.74864
Subdivision: Parkwood
County: Wright
Property Description
Year Built: 2023
Lot Size SqFt: 18730.8
Gen Tax: 4726
Specials Inst: 0
High School: ********
Square Ft. Source:
Above Grade Finished Area:
Below Grade Finished Area:
Below Grade Unfinished Area:
Total SqFt.: 2271
Style: Array
Total Bedrooms: 4
Total Bathrooms: 3
Total Full Baths: 1
Garage Type:
Garage Stalls: 3
Waterfront:
Property Features
Exterior:
Roof:
Foundation:
Lot Feat/Fld Plain: Array
Interior Amenities:
Inclusions: ********
Exterior Amenities:
Heat System:
Air Conditioning:
Utilities:


