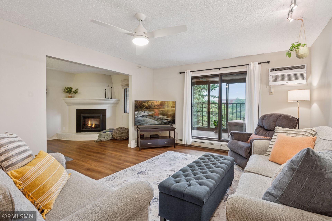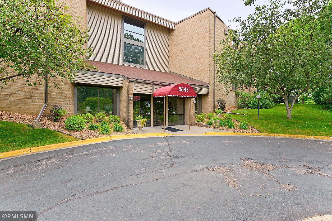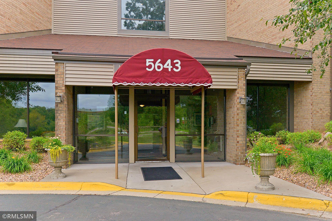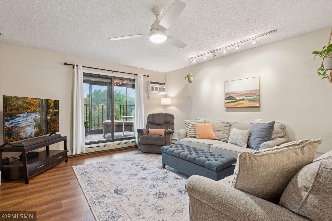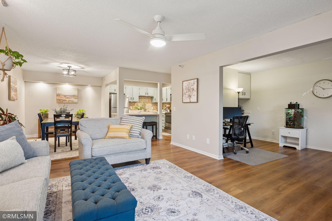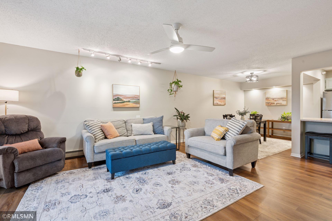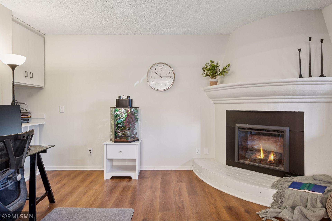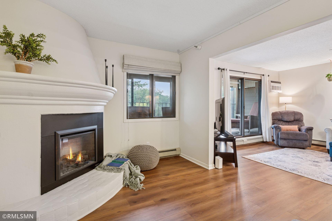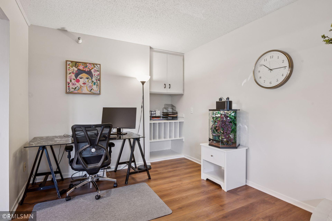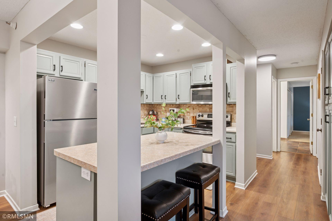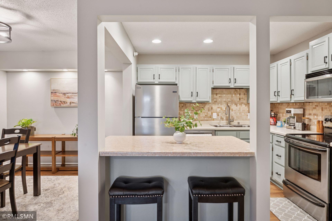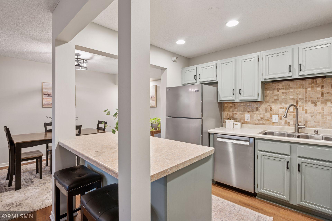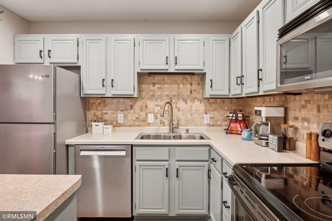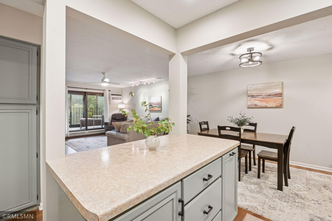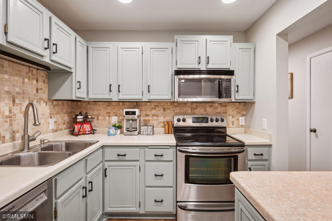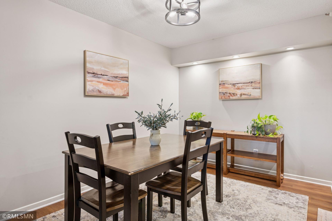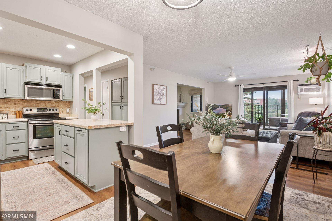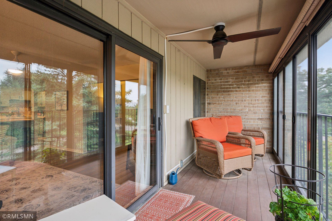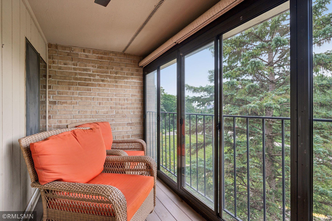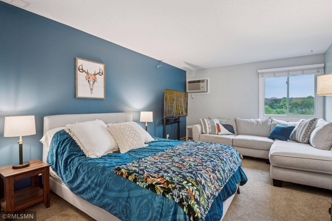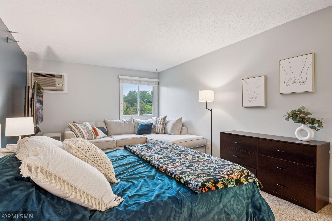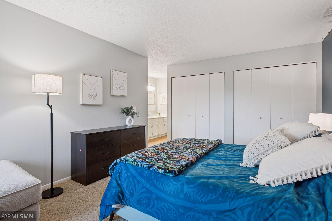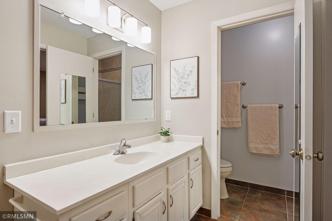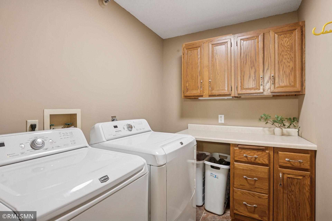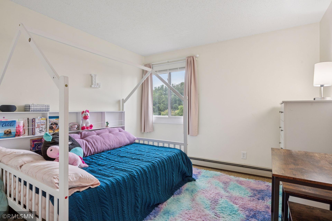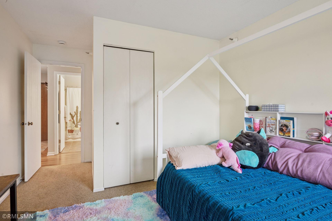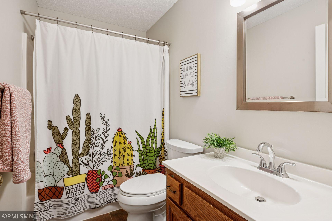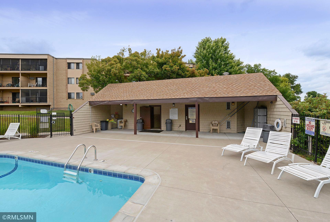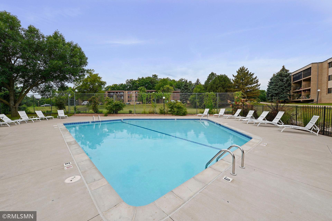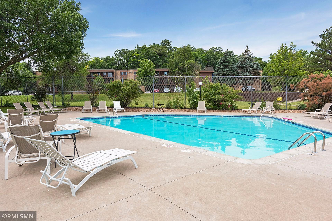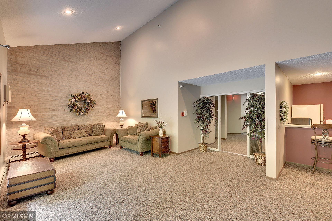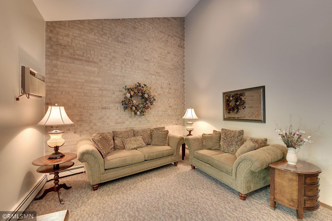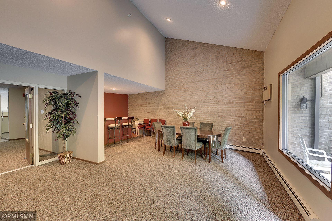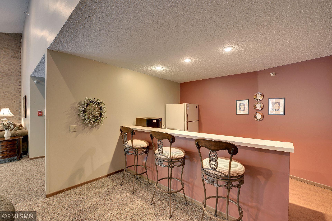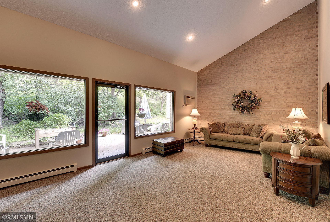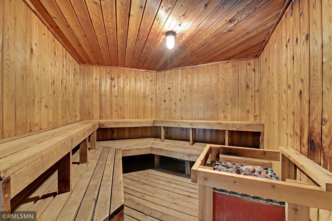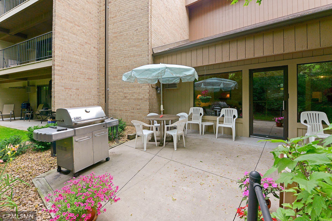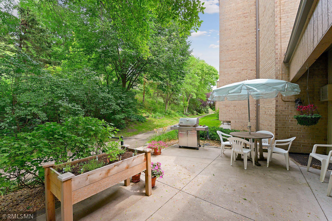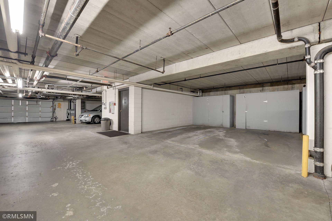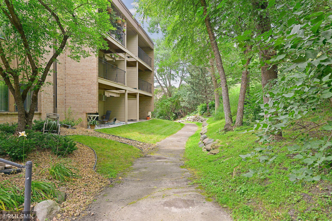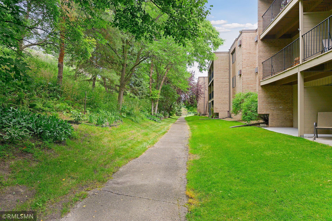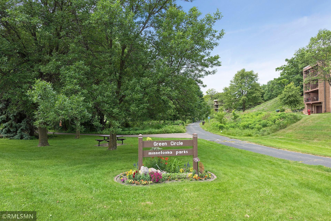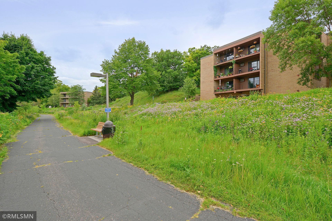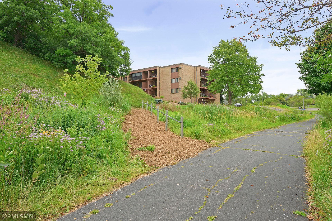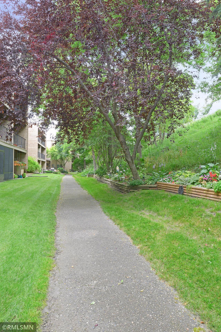
Property Listing
Description
Welcome Home to this adorable, large unit in Opus! Step off the elevator on the third floor and your home is the first unit on the left. Once inside, you'll be greeted by beautiful LVP flooring that runs throughout the living room, dining room, kitchen and den. With an abundance of countertop and storage, this kitchen is sure to impress with its fun, bright colors and stainless steel appliances, plus a breakfast bar for additional seating! The dining room is large and the open concept floor plan makes this a great space flowing into the spacious living room. Don't miss the screened in porch off the living room space - surrounded by trees, it's a lovely place to hang out when the weather is nice. Off the living room is the third bedroom/flex space. Currently used as an office, the electric fireplace adds some character and warmth to the bonus space. Bedroom 2 is located across the hall from a full bathroom. The enormous primary bedroom is roomy enough for a sleeping area and an additional living space! Not only is there an ensuite, private 3/4 bath but a huge in-unit laundry room as well, with storage and countertop space. Updated electrical outlets and light fixtures throughout. New roof on the complex, new dishwasher and AC wall units are newer as well. Host a large get together in the party room downstairs, step outside and enjoy the community pool, the community tables and grills as well as miles of trails through nature.Property Information
Status: Active
Sub Type: ********
List Price: $220,000
MLS#: 6771190
Current Price: $220,000
Address: 5643 Green Circle Drive, 312, Hopkins, MN 55343
City: Hopkins
State: MN
Postal Code: 55343
Geo Lat: 44.902112
Geo Lon: -93.410154
Subdivision: Condo 0471 Opus 2 Condos Ph 4
County: Hennepin
Property Description
Year Built: 1983
Lot Size SqFt: 142005.6
Gen Tax: 1953
Specials Inst: 0
High School: ********
Square Ft. Source:
Above Grade Finished Area:
Below Grade Finished Area:
Below Grade Unfinished Area:
Total SqFt.: 1311
Style: Array
Total Bedrooms: 3
Total Bathrooms: 2
Total Full Baths: 1
Garage Type:
Garage Stalls: 1
Waterfront:
Property Features
Exterior:
Roof:
Foundation:
Lot Feat/Fld Plain: Array
Interior Amenities:
Inclusions: ********
Exterior Amenities:
Heat System:
Air Conditioning:
Utilities:


