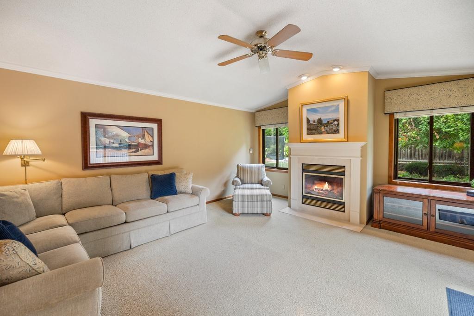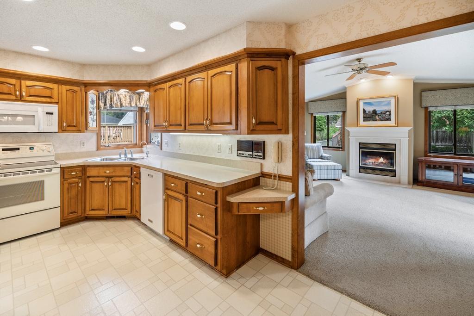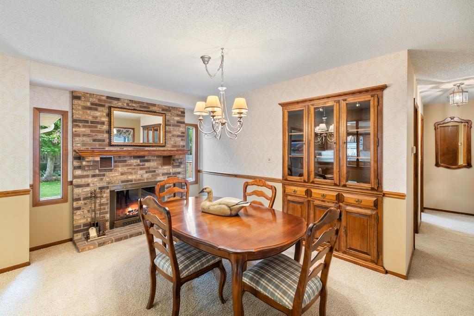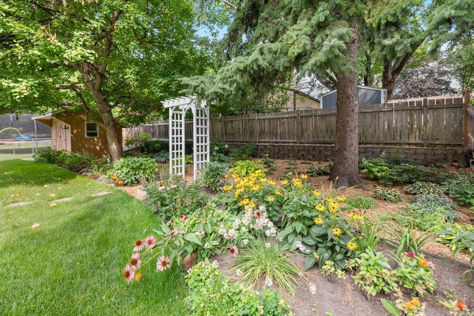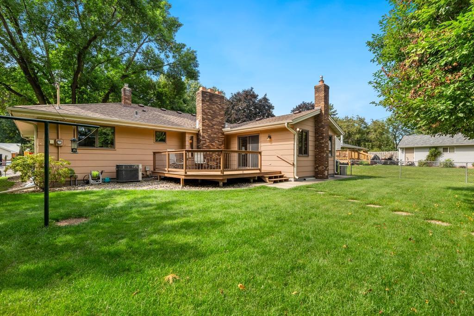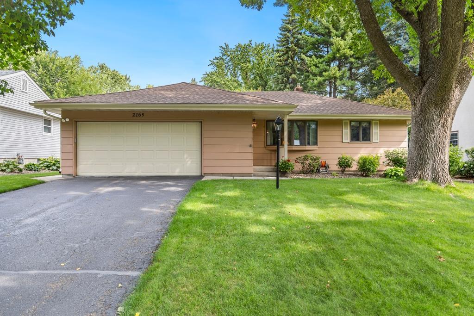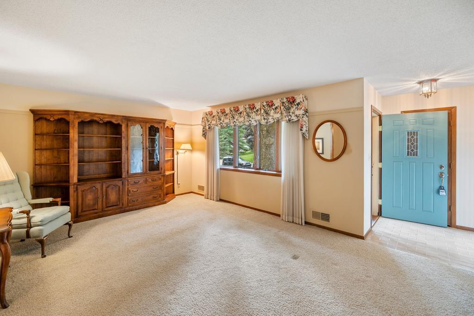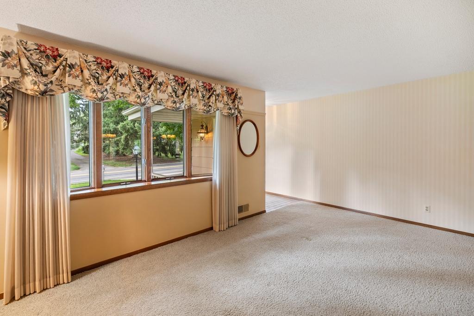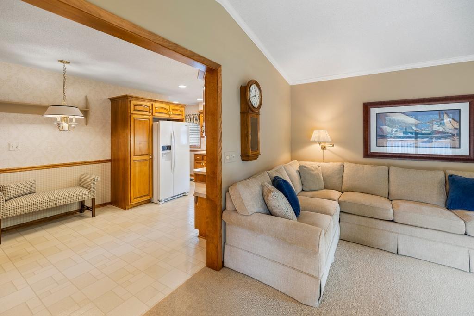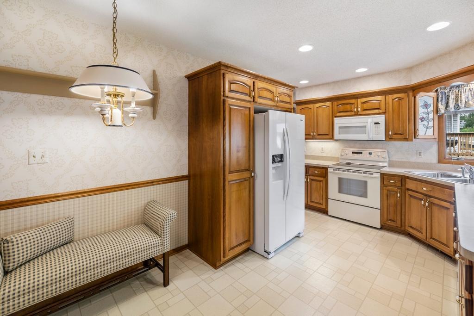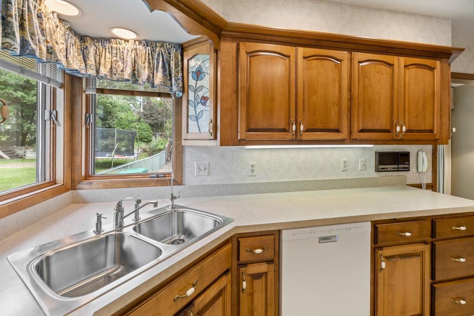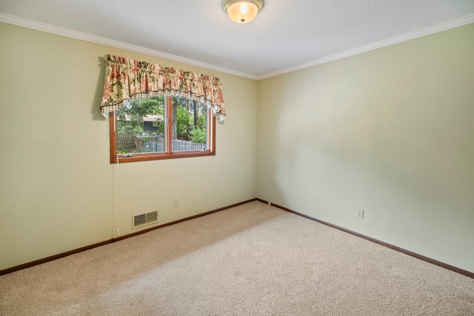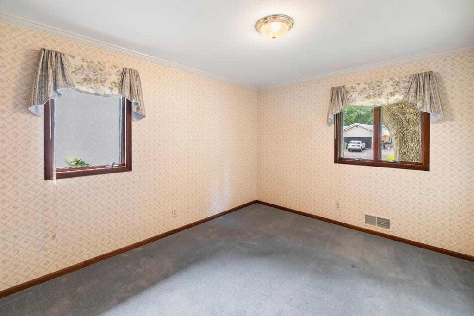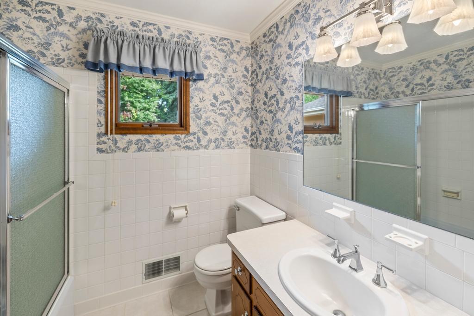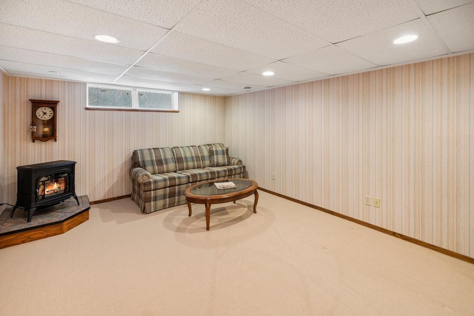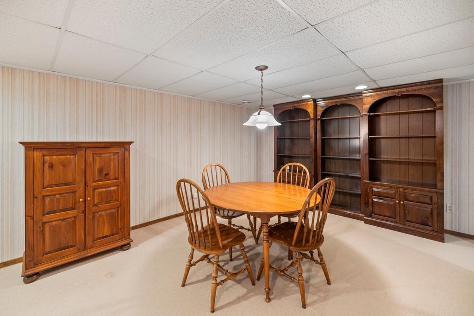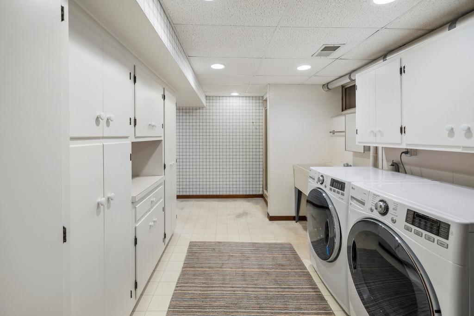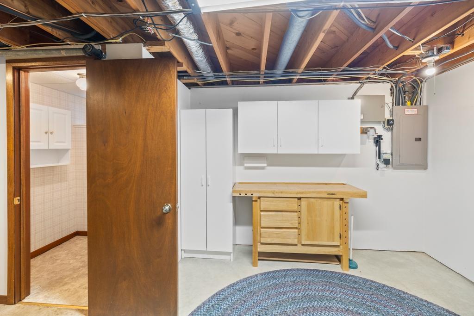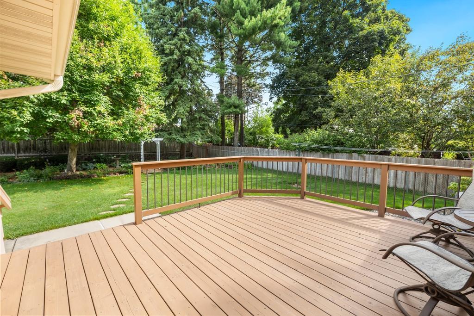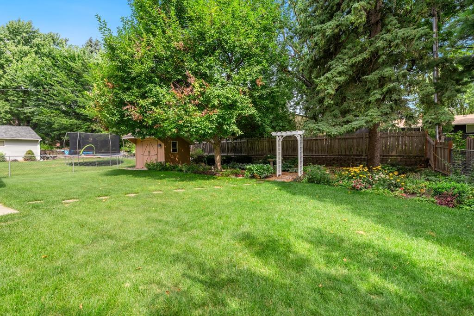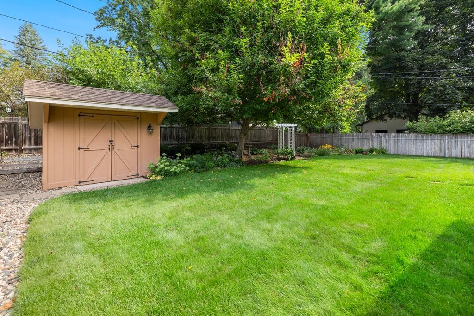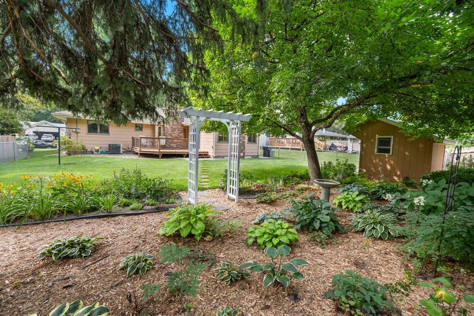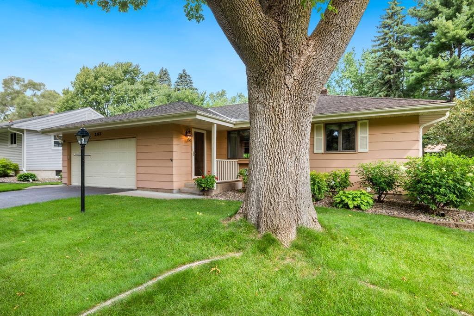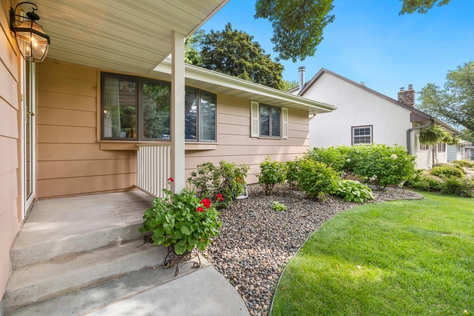
Property Listing
Description
Tucked away in a serene Maplewood neighborhood, this beautifully maintained home has been lovingly cared for by one owner for over 60 years. Timeless charm meets thoughtful updates throughout, from the crown molding and Ethan Allen custom wallpaper to the Honeywell programmable thermostat and hardwired security system. The living room is anchored by a large bay window and a floor-to-ceiling brick woodburning fireplace flanked by two custom windows, creating a cozy yet elegant gathering space. A formal dining room with its own brick-surround fireplace and built-in hutch adds warmth for entertaining. The kitchen features a built-in buffet with glass-front cabinets and backlighting, Andersen windows and patio door, undermount cabinet lighting, an electric range, and a KitchenAid dishwasher—plus a reverse osmosis water filtration system. The 4-season sunroom is a showstopper, with a vaulted ceiling, ceiling fan, and a “Kozy Heat” gas fireplace framed by large windows. A patio door leads to the expansive deck with iron railings and stairs down to the fully fenced, professionally landscaped yard. Practical features abound: wall intercom, Ecowater water softener, 40-gallon water heater, lower-level shower and separate toilet, and incredible built-in storage with cupboards, cabinets, and drawers. The laundry room offers front-load LG washer and dryer, a laundry sink, and abundant cabinetry. An attached 2-car garage with rafter storage completes the property. Pre-inspected for your peace of mind, this rare Maplewood gem blends classic character, modern conveniences, and a location you’ll loveProperty Information
Status: Active
Sub Type: ********
List Price: $395,000
MLS#: 6770931
Current Price: $395,000
Address: 2165 Holloway Avenue E, Saint Paul, MN 55109
City: Saint Paul
State: MN
Postal Code: 55109
Geo Lat: 44.999474
Geo Lon: -93.009025
Subdivision: Gudims Mecca Park
County: Ramsey
Property Description
Year Built: 1964
Lot Size SqFt: 7840.8
Gen Tax: 4672
Specials Inst: 0
High School: ********
Square Ft. Source:
Above Grade Finished Area:
Below Grade Finished Area:
Below Grade Unfinished Area:
Total SqFt.: 2808
Style: Array
Total Bedrooms: 2
Total Bathrooms: 2
Total Full Baths: 0
Garage Type:
Garage Stalls: 2
Waterfront:
Property Features
Exterior:
Roof:
Foundation:
Lot Feat/Fld Plain: Array
Interior Amenities:
Inclusions: ********
Exterior Amenities:
Heat System:
Air Conditioning:
Utilities:


