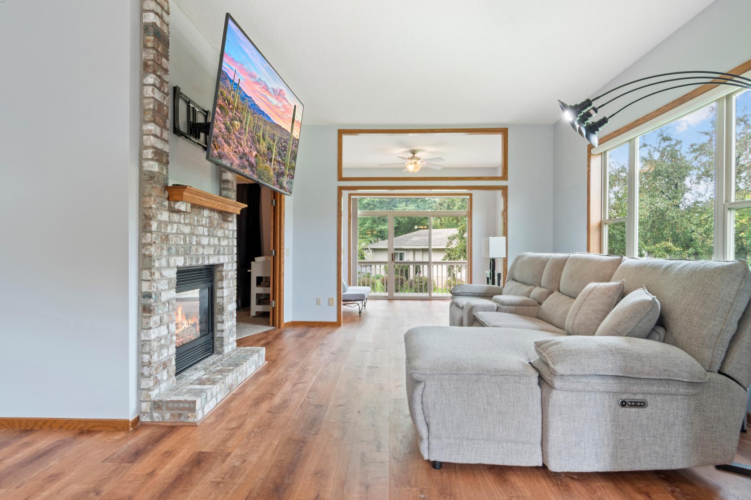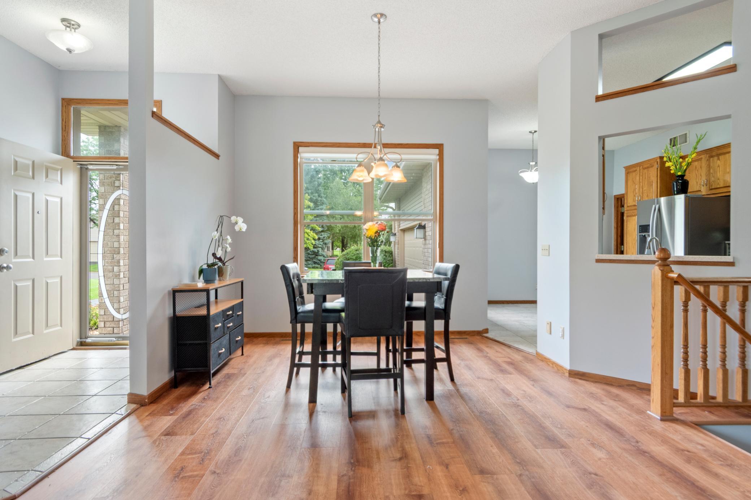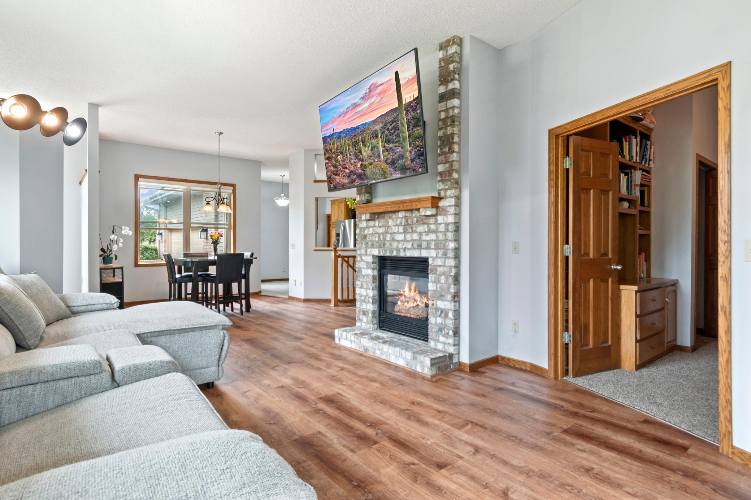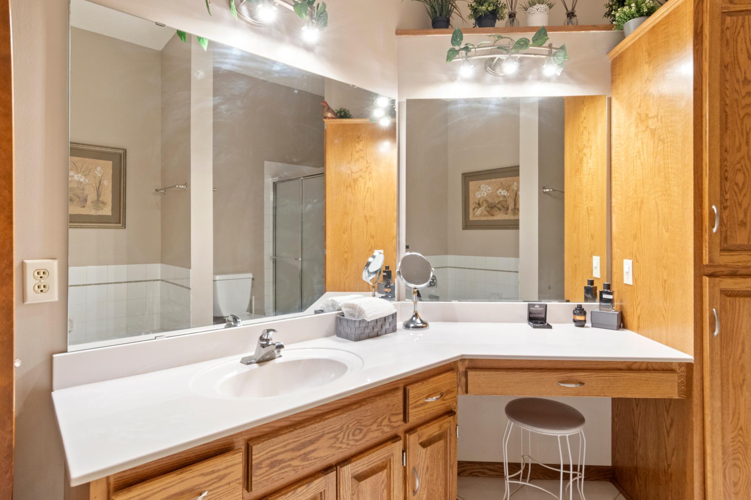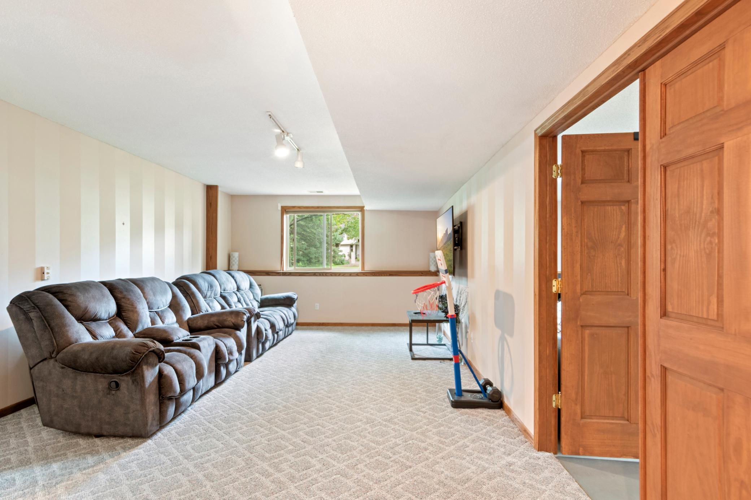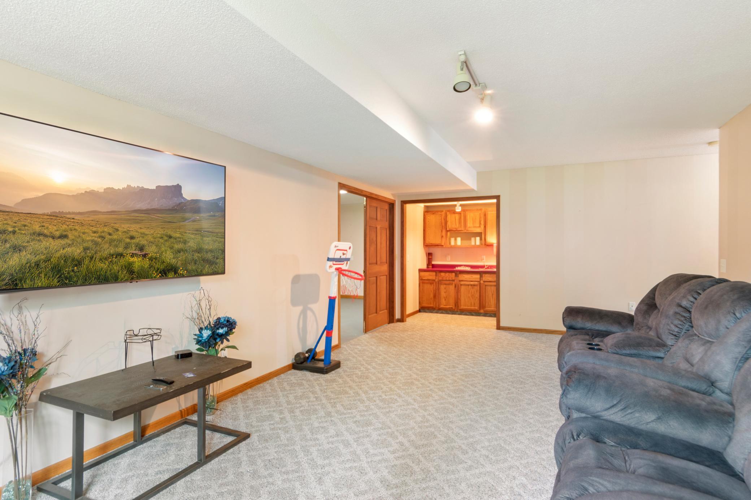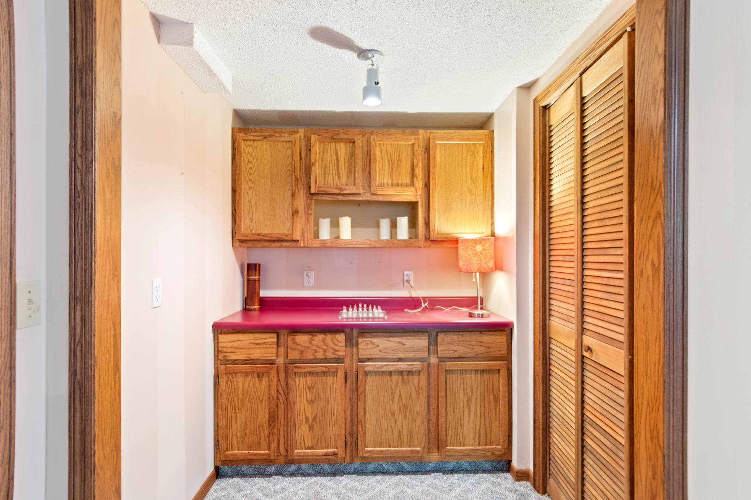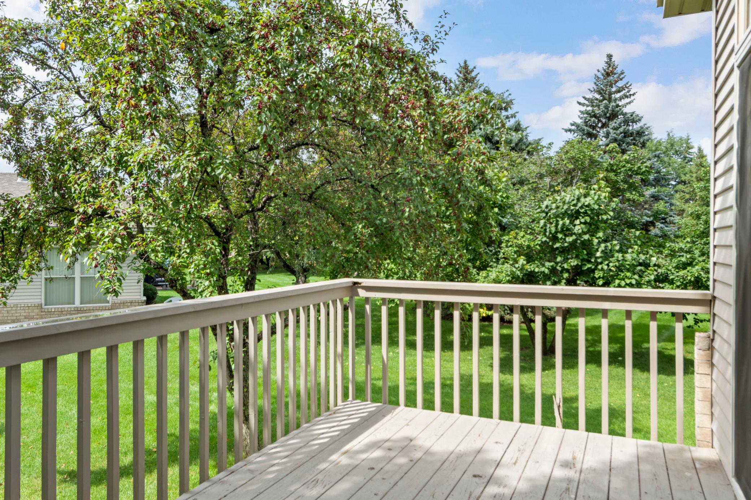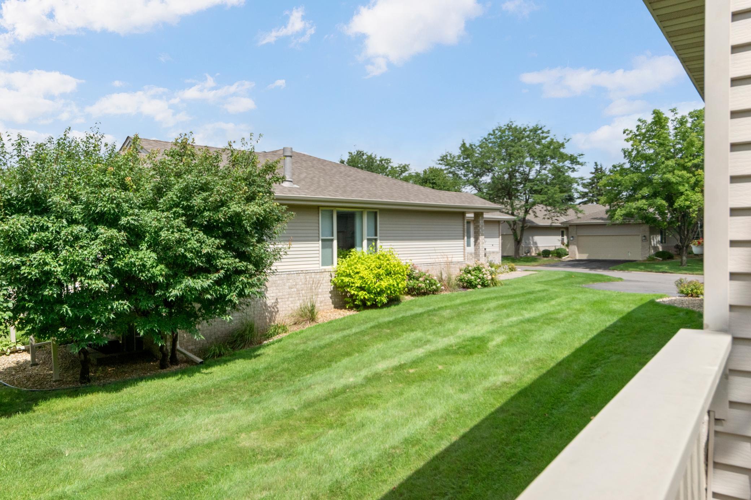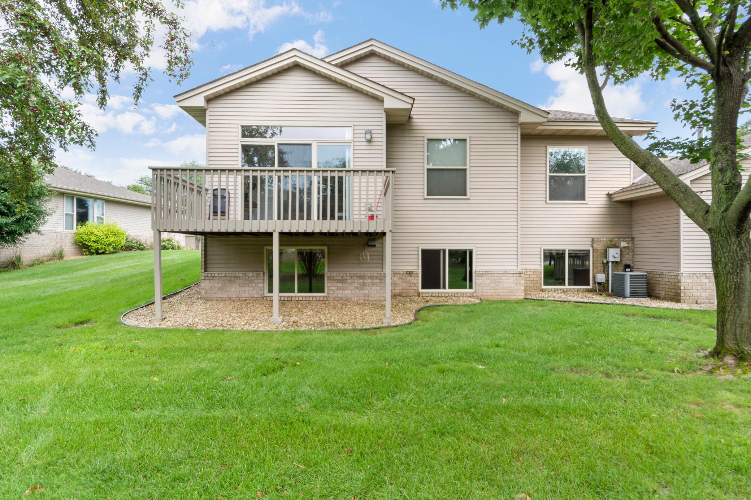
Property Listing
Description
Welcome to 15025 Everleigh Circle—a meticulously maintained home thoughtfully designed for today’s lifestyle. The bright, neutral décor and open floor plan allow for seamless flow, perfect for both everyday living and entertaining. Enjoy added convenience with a spacious laundry/mudroom just off the kitchen and garage. The dramatic three-sided fireplace anchors the main living area, while a serene sunroom—complete with sliding glass doors—opens to a semi-private patio, ideal for morning coffee or evening unwinding. Retreat to the luxurious primary bath and a custom-designed walk-in closet by Closets by Design. Brand-new carpet in the bedrooms, fresh paint throughout the living spaces, and built-in garage storage ensure move-in-ready ease. Situated in Rosemount, you’ll love living just minutes from the vibrant Rosemount Community Center, an ice arena, and the charming Steeple Center, all surrounded by 30+ parks featuring splash pads, skate parks, disc golf, playgrounds, and trails . Nearby Lebanon Hills, Spring Lake Regional Park, and the Rosemount school district (ISD 196)—known for its academic, arts, and athletics excellence—add to the area’s appeal . A home that blends comfort, style, and location—15025 Everleigh Circle is move-in ready and quietly waiting for its new story.Property Information
Status: Active
Sub Type: ********
List Price: $419,900
MLS#: 6770767
Current Price: $419,900
Address: 15025 Everleigh Circle, Rosemount, MN 55068
City: Rosemount
State: MN
Postal Code: 55068
Geo Lat: 44.73071
Geo Lon: -93.153651
Subdivision: Wensmann 8th Add Pt Cic #150
County: Dakota
Property Description
Year Built: 1995
Lot Size SqFt: 3484.8
Gen Tax: 4548
Specials Inst: 0
High School: ********
Square Ft. Source:
Above Grade Finished Area:
Below Grade Finished Area:
Below Grade Unfinished Area:
Total SqFt.: 2712
Style: Array
Total Bedrooms: 3
Total Bathrooms: 3
Total Full Baths: 1
Garage Type:
Garage Stalls: 2
Waterfront:
Property Features
Exterior:
Roof:
Foundation:
Lot Feat/Fld Plain:
Interior Amenities:
Inclusions: ********
Exterior Amenities:
Heat System:
Air Conditioning:
Utilities:


