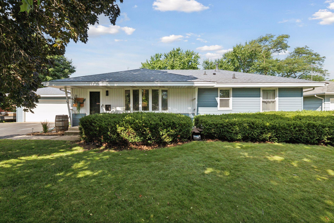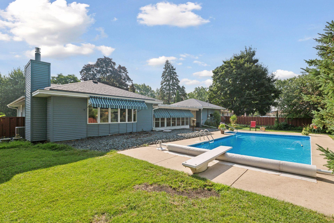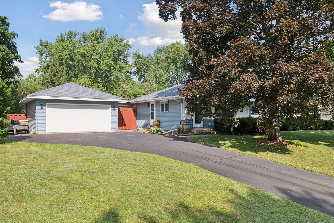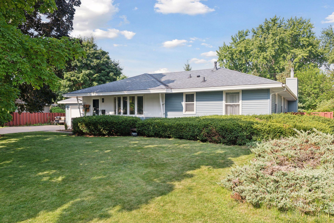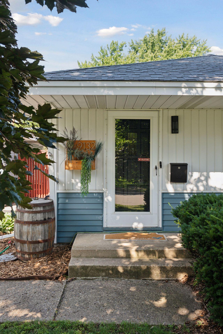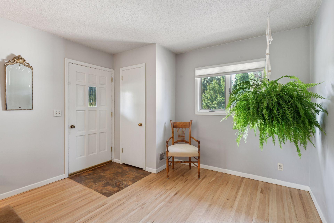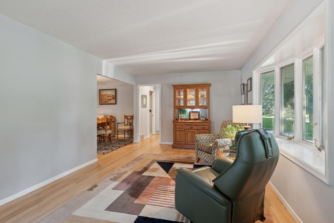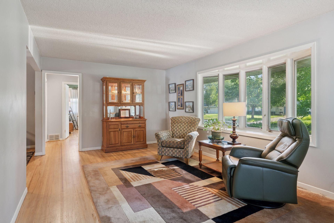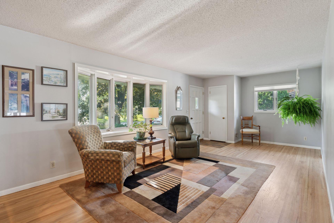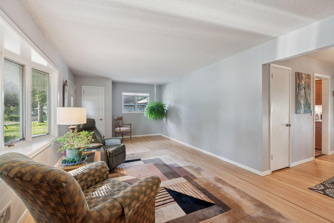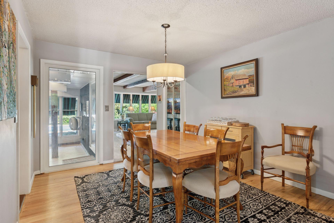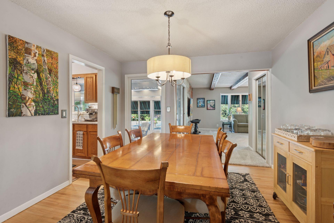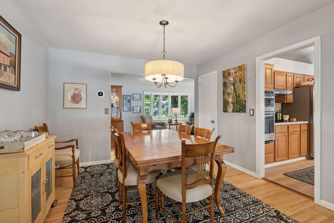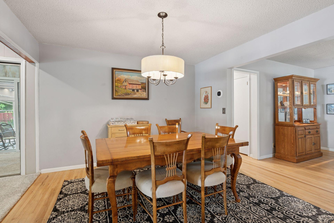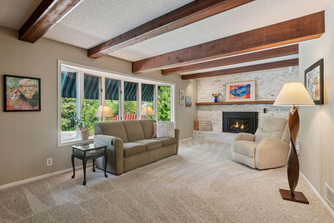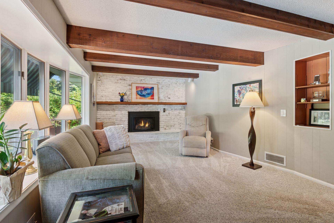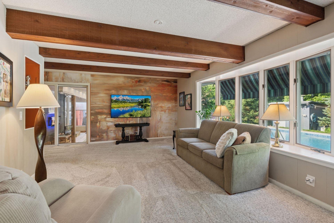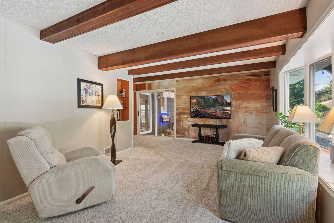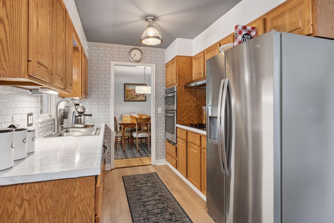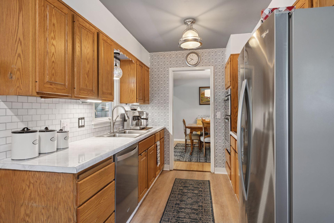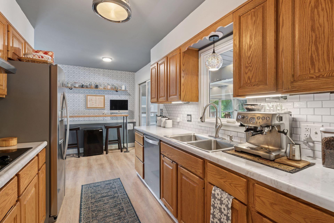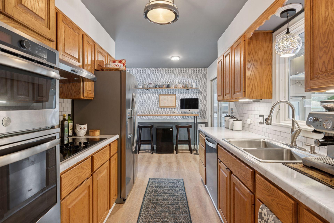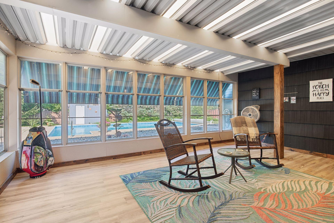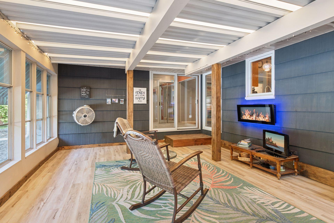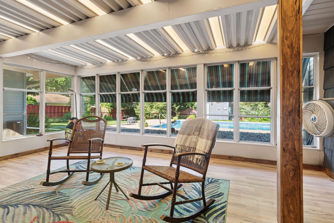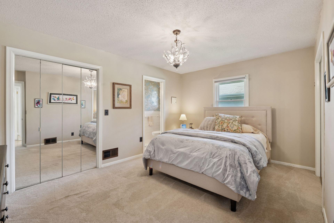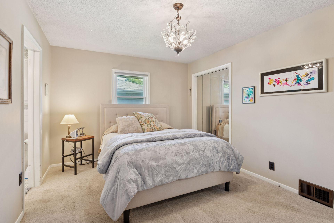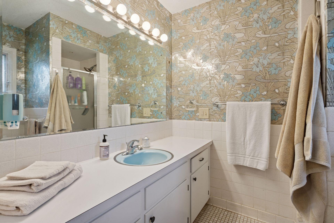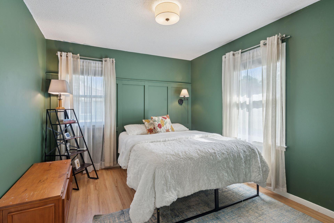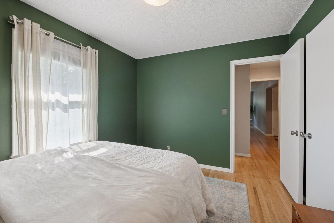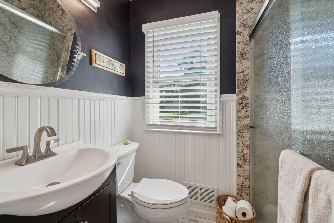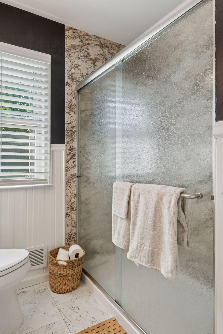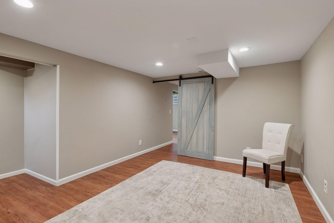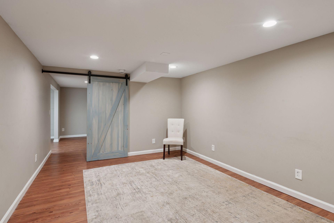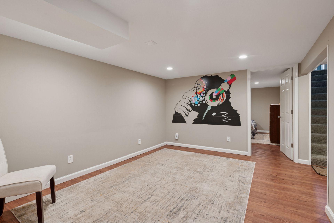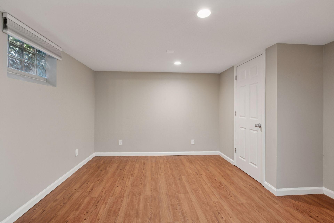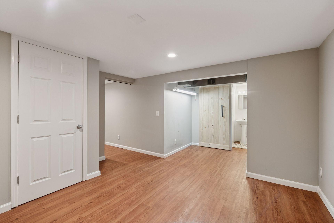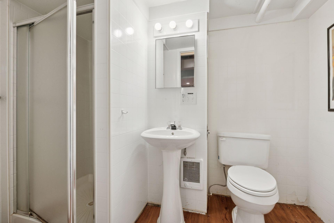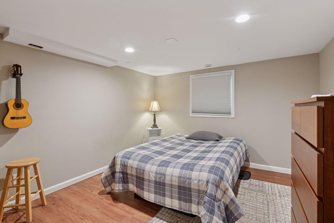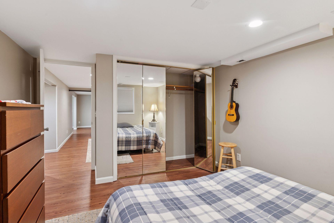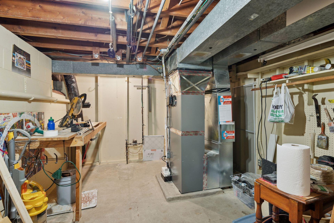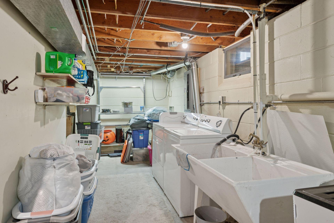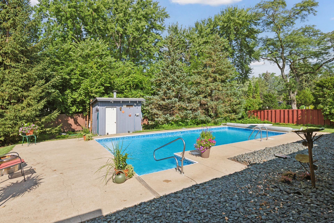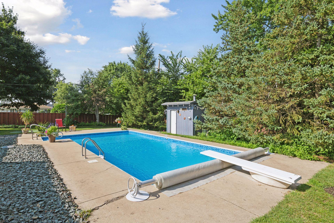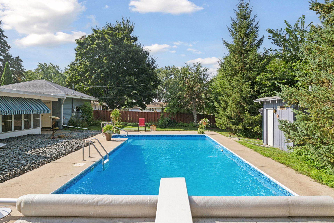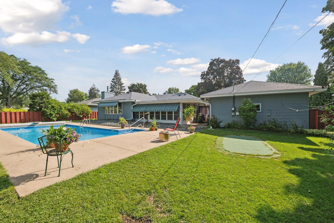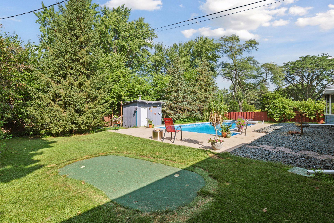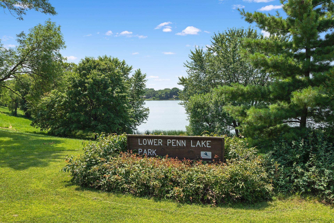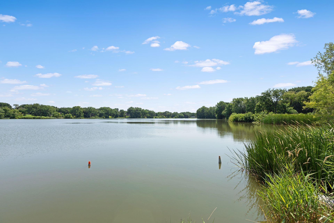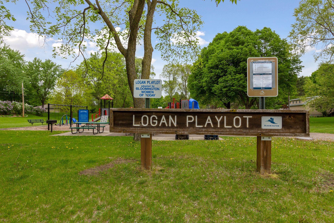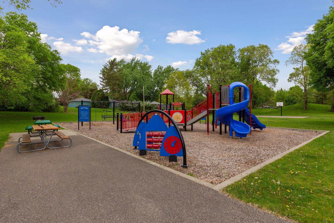
Property Listing
Description
This one truly makes a splash—inside and out! Dive into summer with your own eco-friendly, chemical-free pool—perfect for cooling off after a round in the private hitting cage or practicing your short game on the putting green, all while Barry and Larry automatically mow the lawn. Thoughtfully designed for both relaxation and recreation, this home offers an incredible blend of comfort, style, and functionality. Inside, you’ll find spacious, light-filled rooms enhanced by large banks of windows that bring the outdoors in. The main level features gleaming refinished hardwood floors, fresh paint, and an inviting layout that flows beautifully between the living room, dining room and family room. The kitchen stands out with designer wallpaper, solid wood cabinetry, and newer Stainless Steel appliances—ready for any home chef. The home offers multiple living spaces with two family rooms, including a stylishly remodeled basement with a family room, private bedroom and office, all with recessed lighting and contemporary flooring, plus a ¾ bath and plenty of storage. With three bathrooms, generous bedrooms, and a large screened-in poolside porch, there’s room for everyone to enjoy their own space or gather together. Don’t miss this move-in-ready retreat—where every detail has been considered and every day feels like a staycation.Property Information
Status: Active
Sub Type: ********
List Price: $449,900
MLS#: 6770680
Current Price: $449,900
Address: 9132 Morgan Avenue S, Minneapolis, MN 55431
City: Minneapolis
State: MN
Postal Code: 55431
Geo Lat: 44.838041
Geo Lon: -93.305184
Subdivision: Oxborough Add
County: Hennepin
Property Description
Year Built: 1956
Lot Size SqFt: 13939.2
Gen Tax: 5152
Specials Inst: 0
High School: ********
Square Ft. Source:
Above Grade Finished Area:
Below Grade Finished Area:
Below Grade Unfinished Area:
Total SqFt.: 2555
Style: Array
Total Bedrooms: 3
Total Bathrooms: 3
Total Full Baths: 1
Garage Type:
Garage Stalls: 2
Waterfront:
Property Features
Exterior:
Roof:
Foundation:
Lot Feat/Fld Plain: Array
Interior Amenities:
Inclusions: ********
Exterior Amenities:
Heat System:
Air Conditioning:
Utilities:


