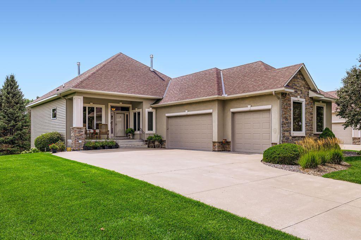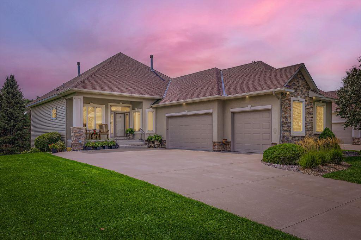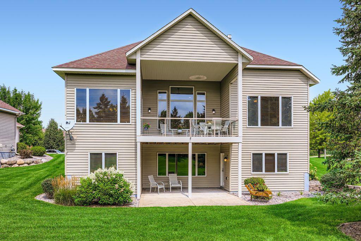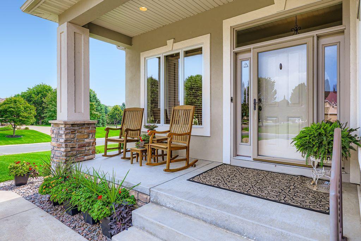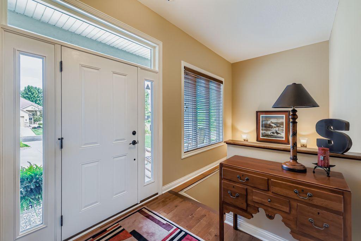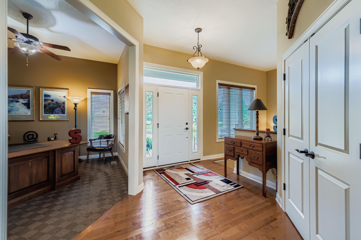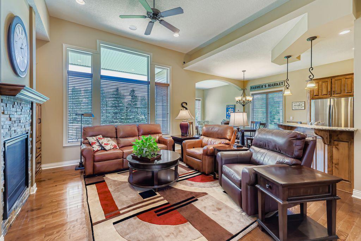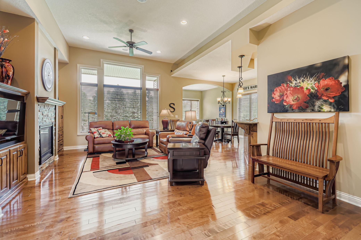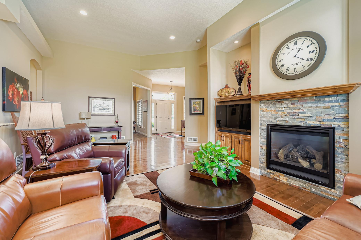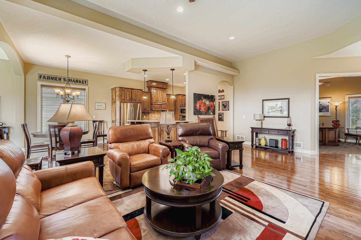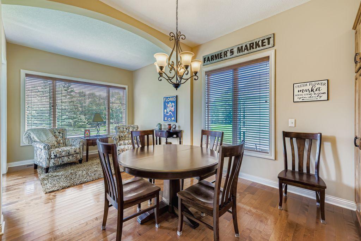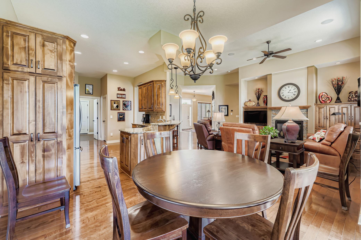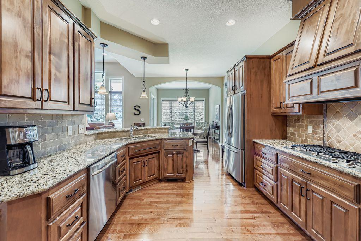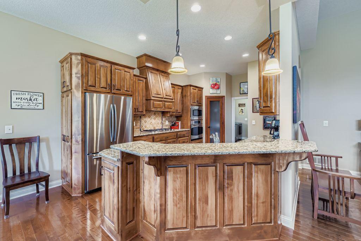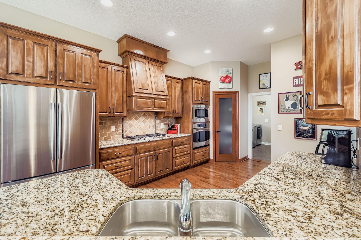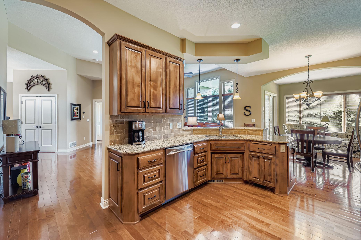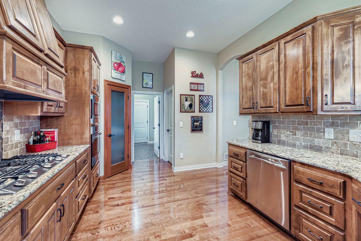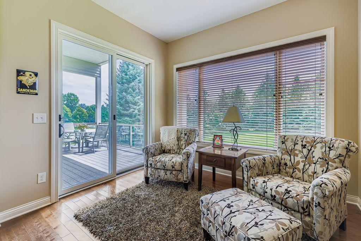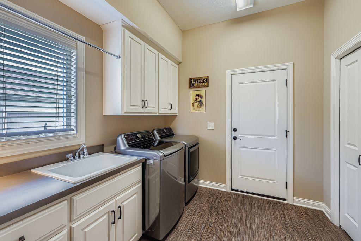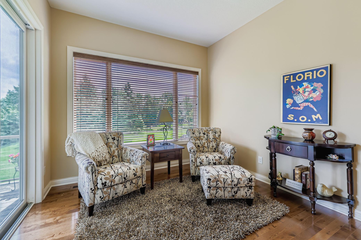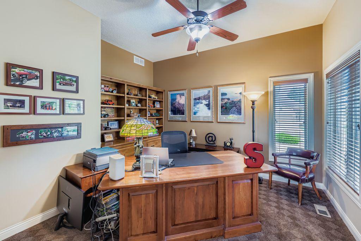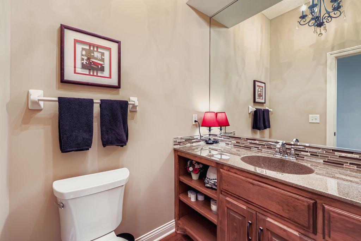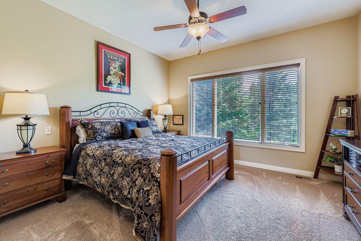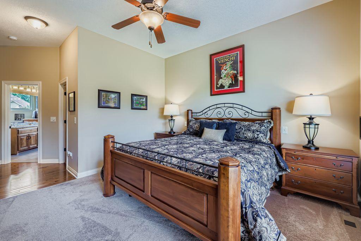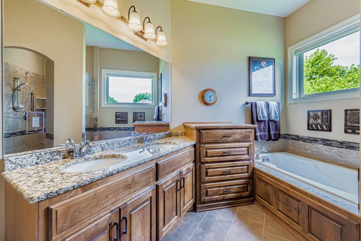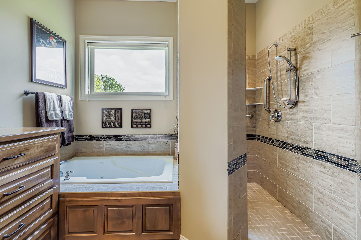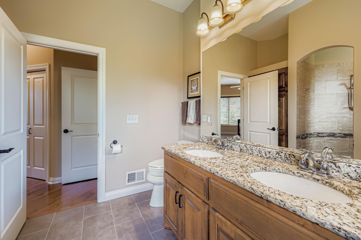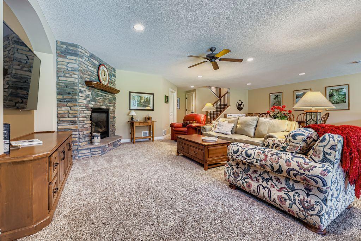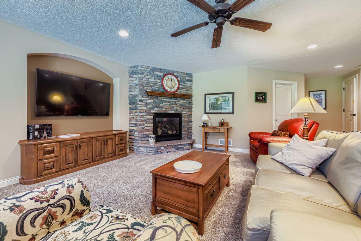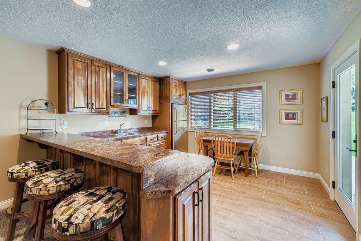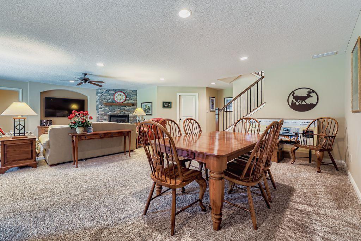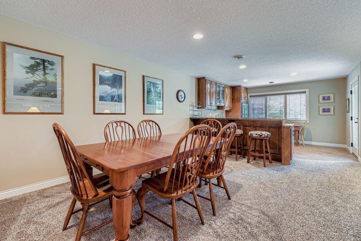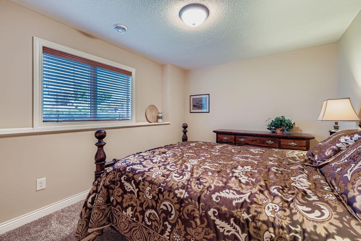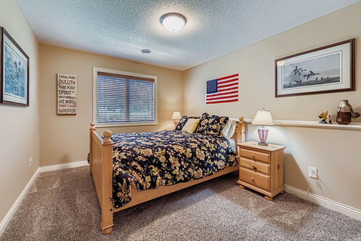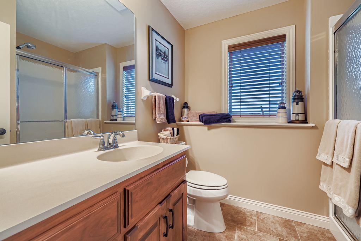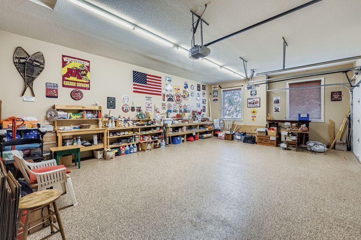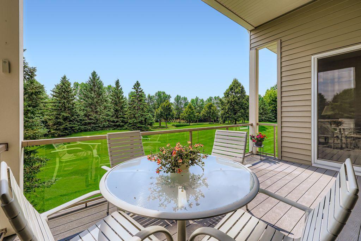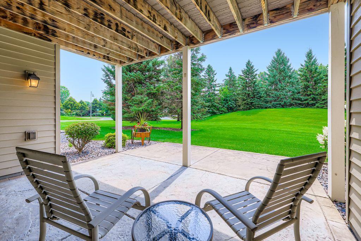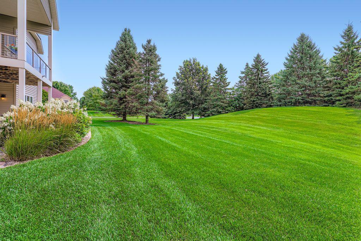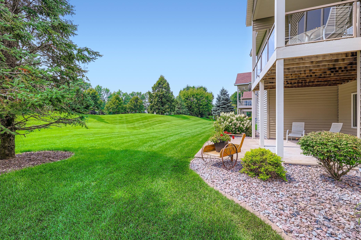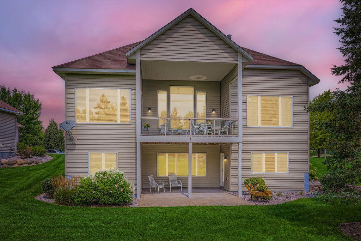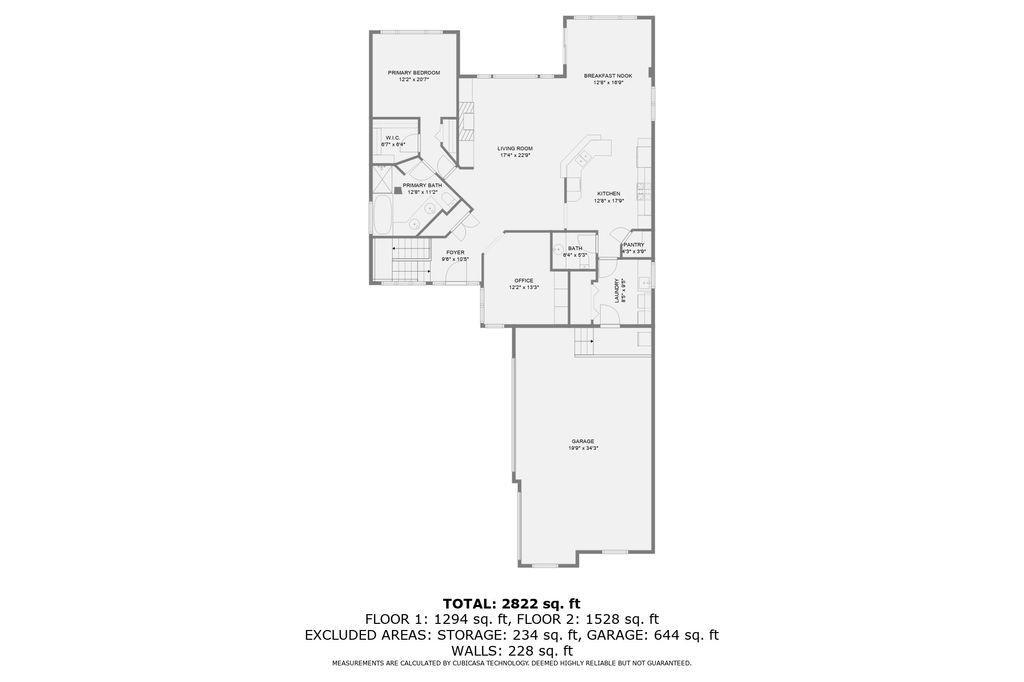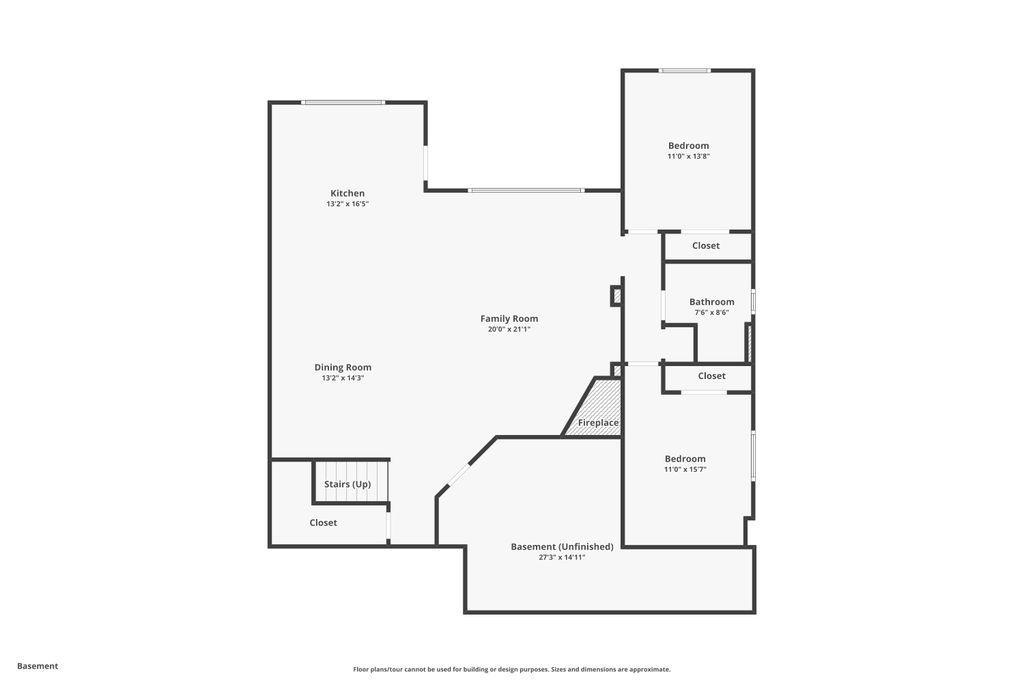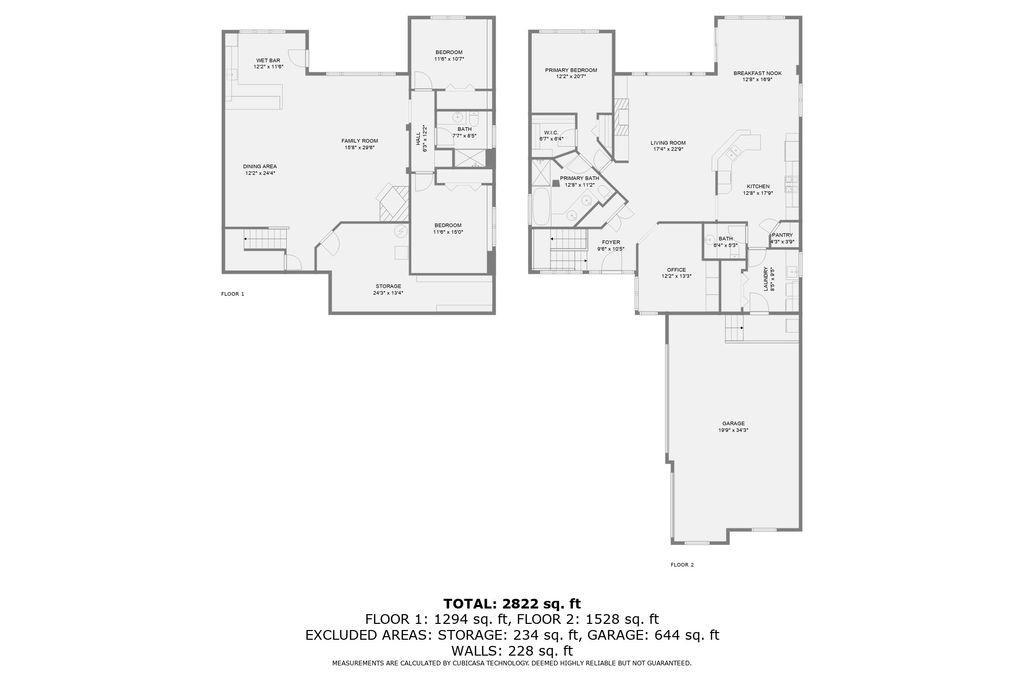
Property Listing
Description
Welcome to The Lakes in Blaine! Step into this beautifully designed custom home built by Gorham builders featuring a spacious entryway and a convenient main-level office. The expansive living room boasts vaulted ceilings and a cozy gas fireplace, perfect for relaxing or entertaining. Owner’s Suite Retreat Enjoy a luxurious owner’s suite with generous walk-in closets and a spa-like bathroom complete with a deep soaking tub, custom tiled shower, and dual sinks. Chef’s Kitchen & Dining The kitchen offers granite countertops, a corner pantry, breakfast bar, and plenty of workspace. Adjacent to the informal dining room is a sunroom that fills the space with natural light. Outdoor Living Step out onto the maintenance-free deck and enjoy the privacy of your backyard oasis. The walkout lower level opens to a peaceful patio view—ideal for morning coffee or evening gatherings. Functional Features Main floor laundry includes a utility sink, and the oversized 3-car garage features durable epoxy flooring. Downstairs, you'll find a wet bar, flexible living space, a second gas fireplace, two additional bedrooms, and a ¾ bath—perfect for guests or entertaining. Community Perks The HOA covers lawn care, snow removal, and provides dock access to Sunrise lake. Located near the TPC golf course and National Sports Center, with a new roof installed in 2018.Property Information
Status: Active
Sub Type: ********
List Price: $750,000
MLS#: 6770651
Current Price: $750,000
Address: 3090 118th Avenue NE, Blaine, MN 55449
City: Blaine
State: MN
Postal Code: 55449
Geo Lat: 45.183224
Geo Lon: -93.191581
Subdivision: Sunset Bay - The Lakes
County: Anoka
Property Description
Year Built: 2013
Lot Size SqFt: 21780
Gen Tax: 7216
Specials Inst: 0
High School: ********
Square Ft. Source:
Above Grade Finished Area:
Below Grade Finished Area:
Below Grade Unfinished Area:
Total SqFt.: 3407
Style: Array
Total Bedrooms: 3
Total Bathrooms: 3
Total Full Baths: 1
Garage Type:
Garage Stalls: 3
Waterfront:
Property Features
Exterior:
Roof:
Foundation:
Lot Feat/Fld Plain: Array
Interior Amenities:
Inclusions: ********
Exterior Amenities:
Heat System:
Air Conditioning:
Utilities:


