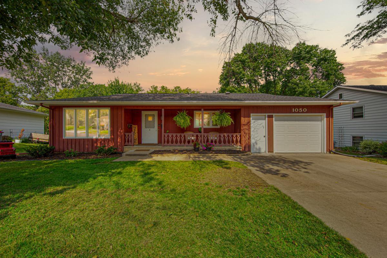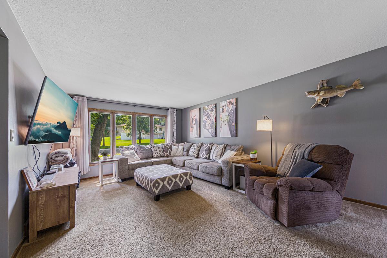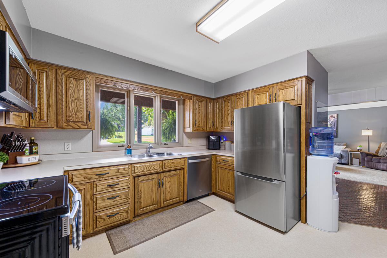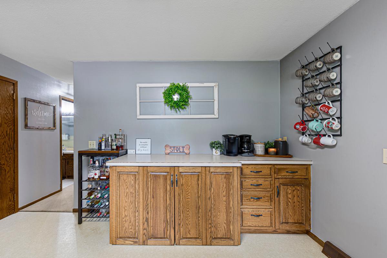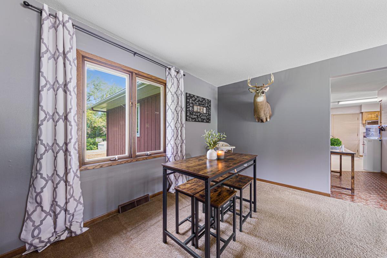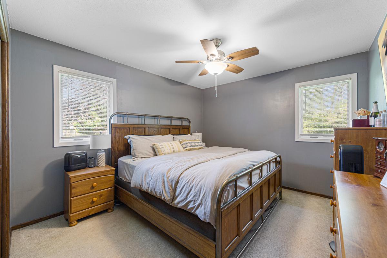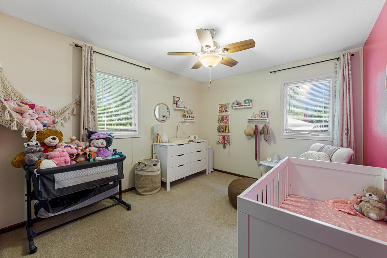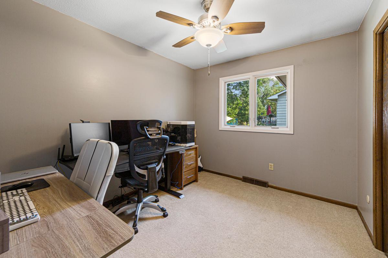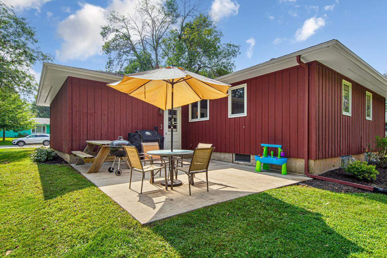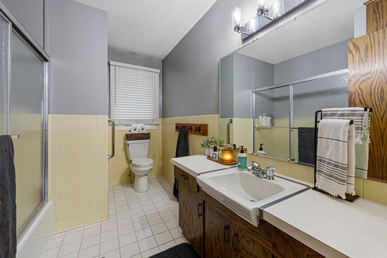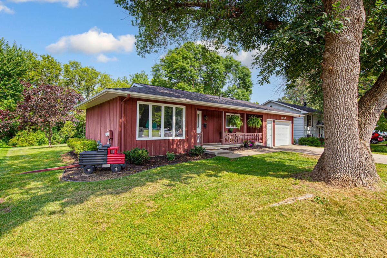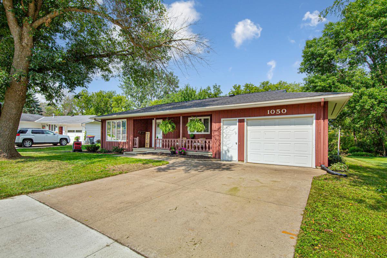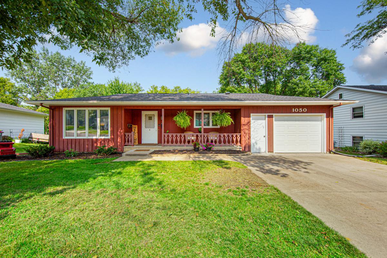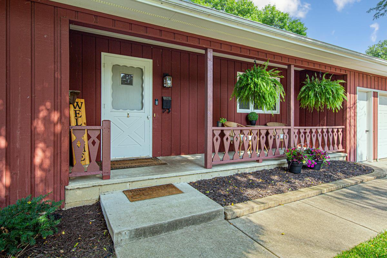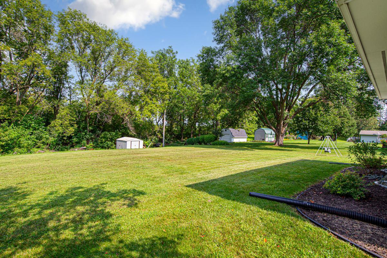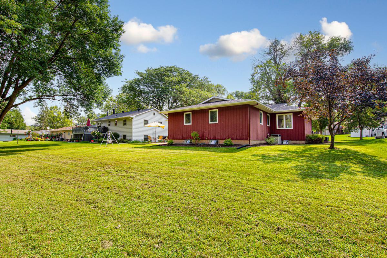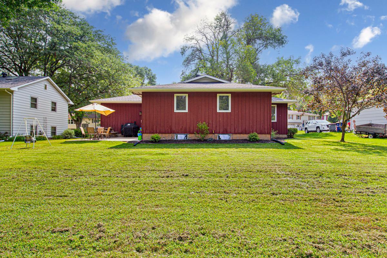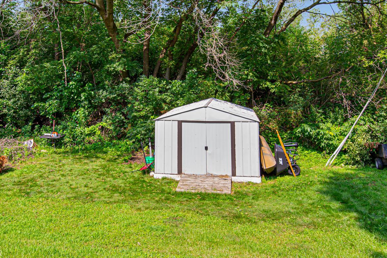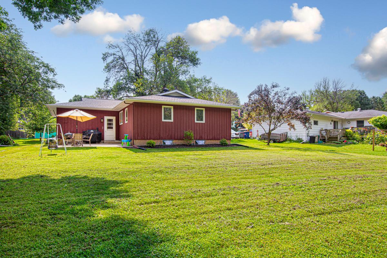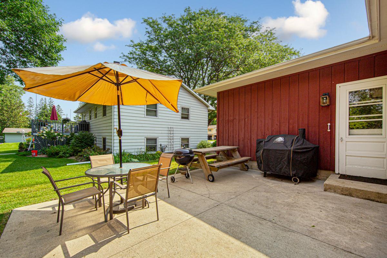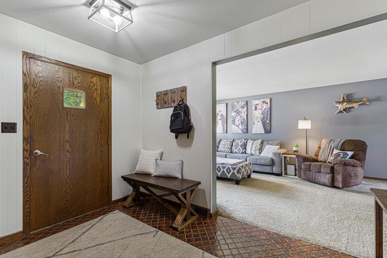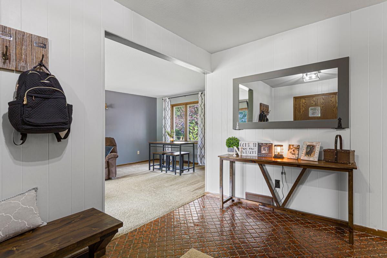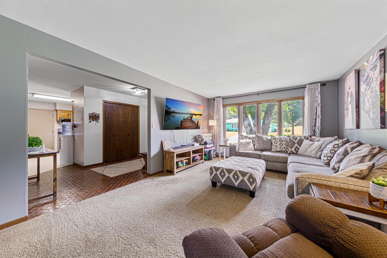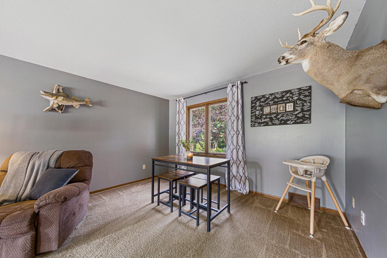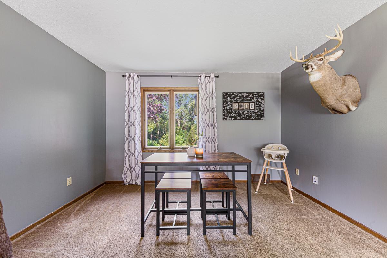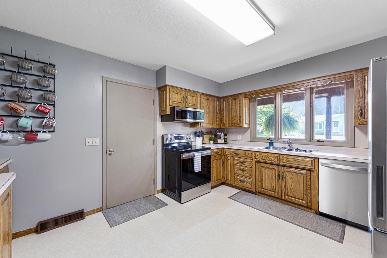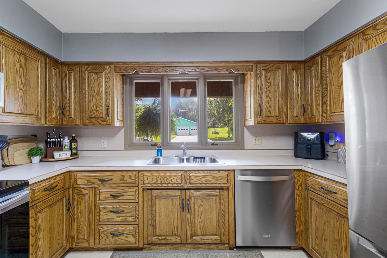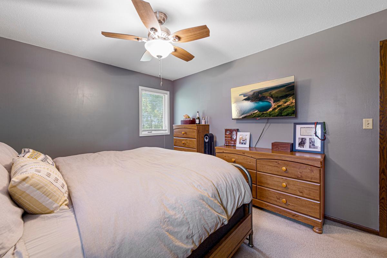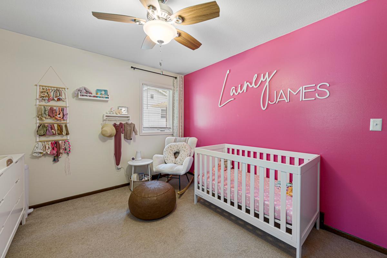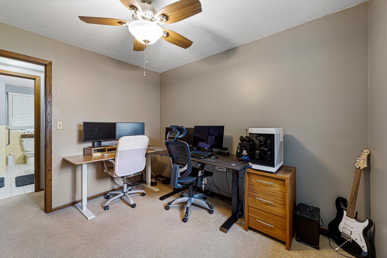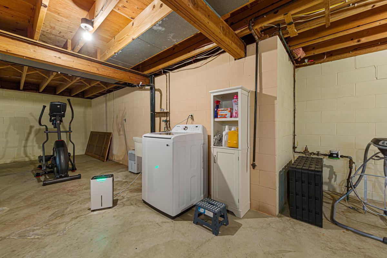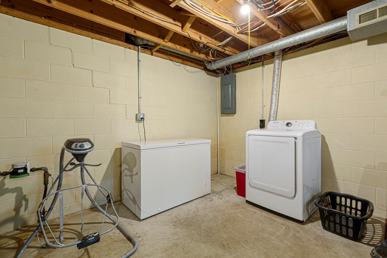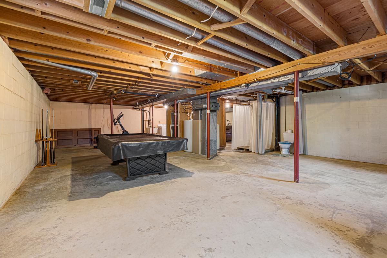
Property Listing
Description
Experience the allure of this lovely three-bedroom, two-bathroom rambler nestled on a generous .31-acre lot. The impressive curb appeal will captivate you from the moment you arrive, enhanced by the inviting charm of the front porch. Step inside and be greeted by a spacious foyer that seamlessly flows into a wonderful living room and dining area—ideal for hosting memorable gatherings. The updated living room exudes a modern aesthetic while providing a warm, cozy ambiance. For those who love to cook, the expansive kitchen is a true delight, equipped with plentiful counter space and brand-new stainless steel appliances that make meal preparation a pleasure. You’ll appreciate the convenience of having all three bedrooms located on the same level, ensuring comfort and ease. The full bathroom is your personal retreat, perfect for relaxing after a hectic day. Venture to the lower level, where you’ll find an additional bathroom and laundry area, awaiting your creative vision. This open space is a blank canvas—easily transform it into extra bedrooms, a family room, an office, and/or ample storage—whatever suits your lifestyle! The exterior of this home has been meticulously maintained, featuring a brand-new roof. Imagine entertaining loved ones in the expansive backyard, complete with a spacious patio—truly a haven for gatherings and celebrations. Don’t miss out on the chance to make this dream home yours! Call today for a private showing and embark on an exciting new chapter in your life!Property Information
Status: Active
Sub Type: ********
List Price: $249,900
MLS#: 6770543
Current Price: $249,900
Address: 1050 Westwood Drive, Faribault, MN 55021
City: Faribault
State: MN
Postal Code: 55021
Geo Lat: 44.279132
Geo Lon: -93.293068
Subdivision: Windsor Park 3
County: Rice
Property Description
Year Built: 1971
Lot Size SqFt: 13068
Gen Tax: 2536
Specials Inst: 40
High School: ********
Square Ft. Source:
Above Grade Finished Area:
Below Grade Finished Area:
Below Grade Unfinished Area:
Total SqFt.: 2406
Style: Array
Total Bedrooms: 3
Total Bathrooms: 2
Total Full Baths: 1
Garage Type:
Garage Stalls: 1
Waterfront:
Property Features
Exterior:
Roof:
Foundation:
Lot Feat/Fld Plain:
Interior Amenities:
Inclusions: ********
Exterior Amenities:
Heat System:
Air Conditioning:
Utilities:


