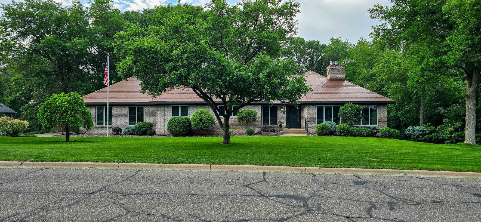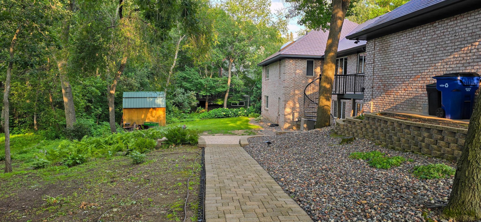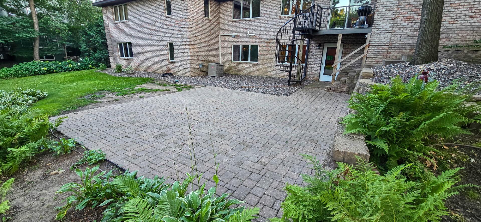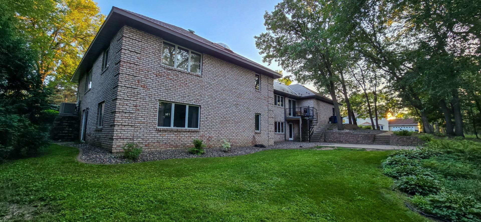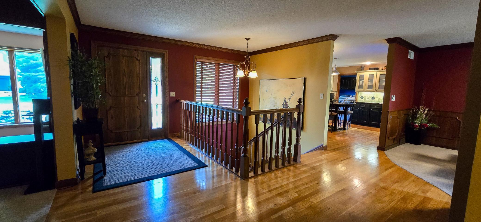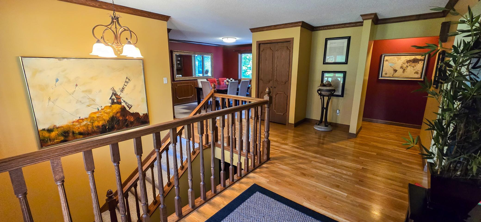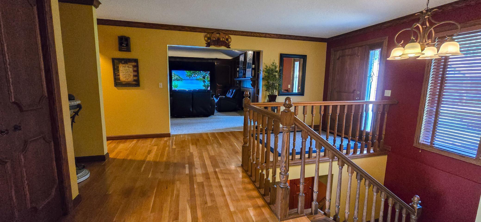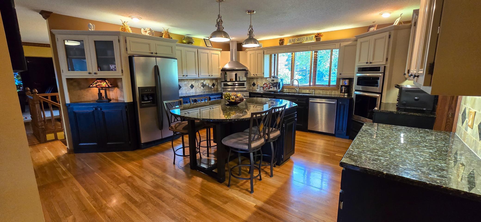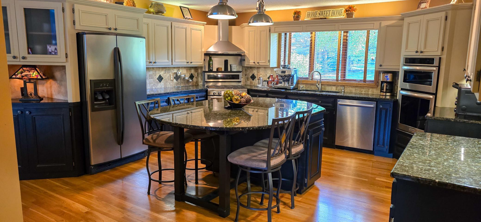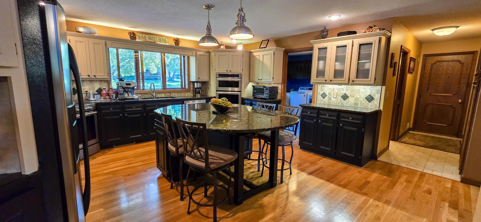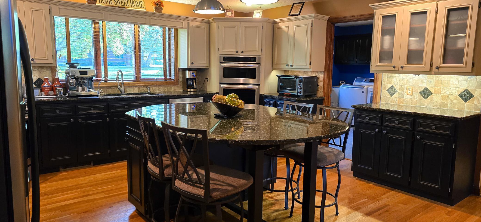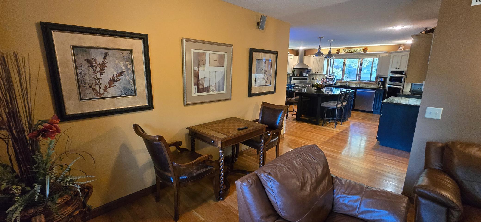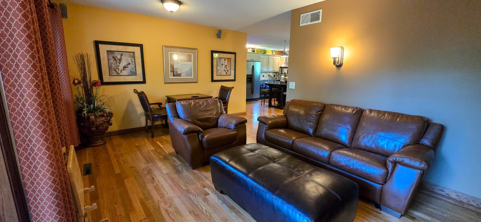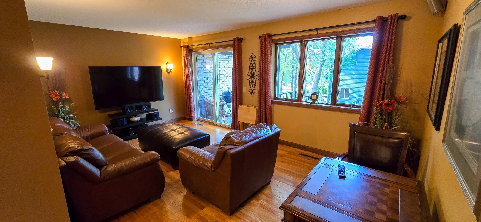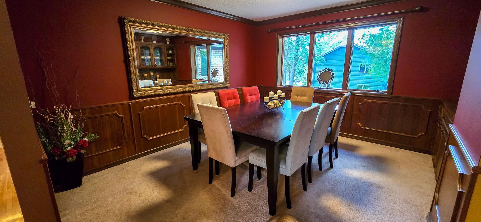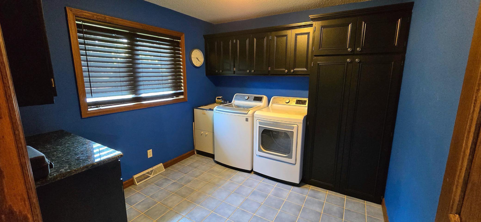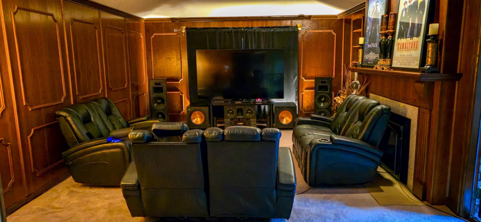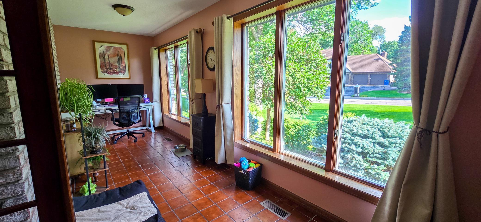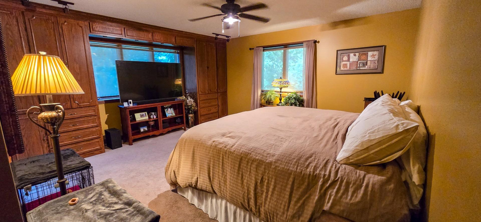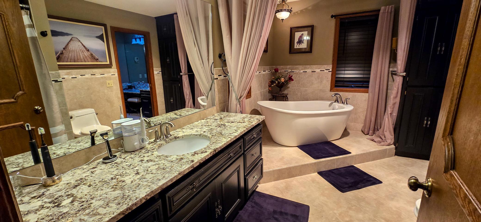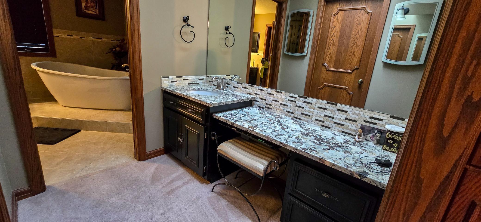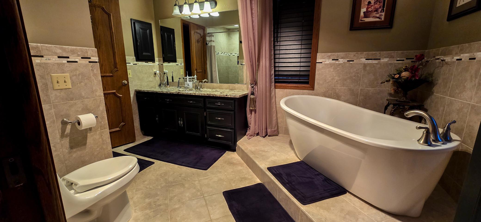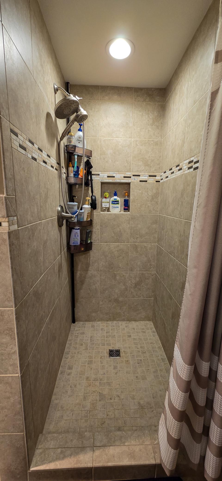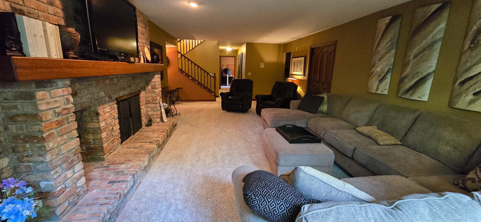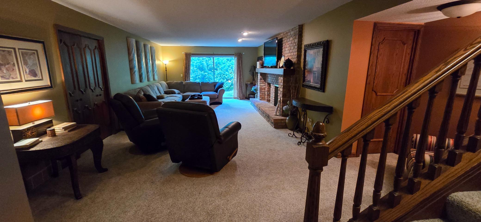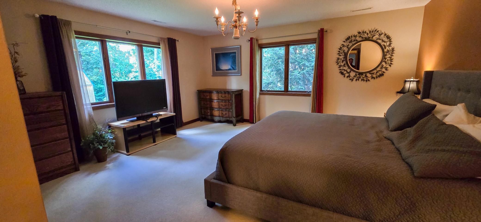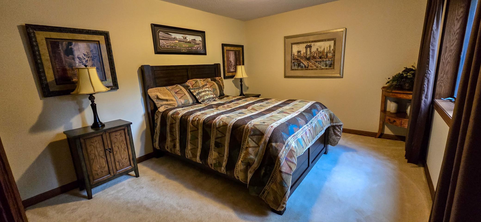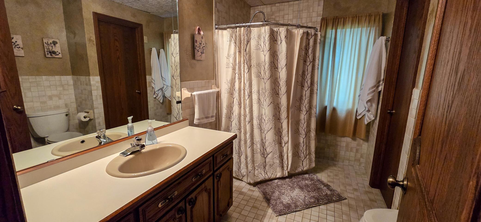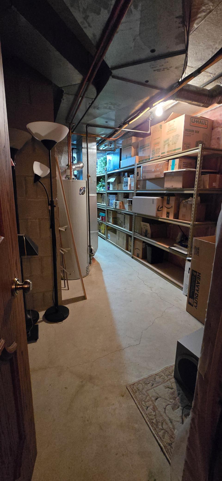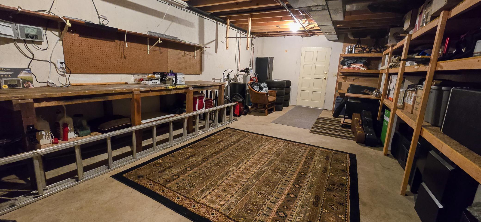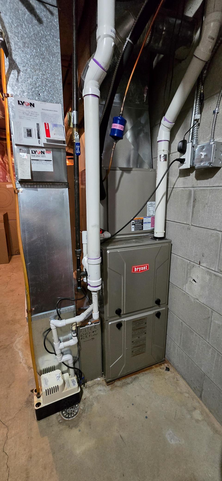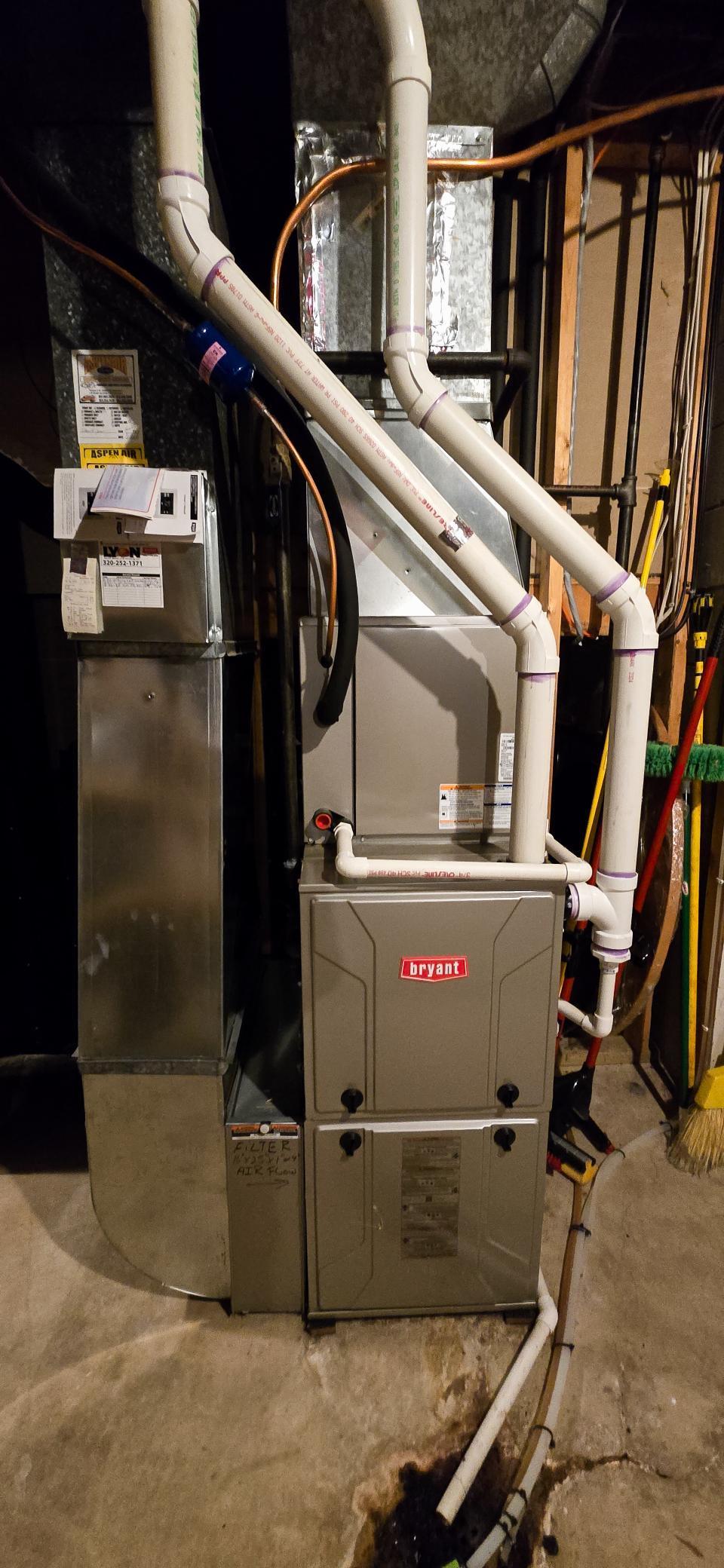
Property Listing
Description
Amazing all-brick exterior rambler, with an eye catching "antique patina" interlock metal roof, sets this home above the rest in this very well-established beautiful neighborhood. Enjoy a large, paved patio that is completely shaded and hidden from the street, and a backyard spiral iron staircase leading to an upper deck and access to upper level of the home. A large front entry leads to an exquisite living room with gas fireplace, and behind the French doors a passive-solar sunroom, which can be used as an office or quiet sitting room. Kitchen has upgraded granite counters, stainless appliances, and an oversized center-island that is perfect for everyday meals, and a separate formal dining room to accommodate any number of guests. Oversized Main Floor Primary Bedroom with walk-in closet and a bath that has a soaking tub/separate shower and granite countertop. Walkout lower level offers 3 bedrooms, Family Room with fireplace (gas insert), 3/4 bath, storage room with shelving, and another storage room that has a workshop and stairs to access the garage. 3 car garage with laundry tub to clean up after yard work and in-ground sprinkler system! You will not be disappointed when you step inside and see what this home has to offer!Property Information
Status: Active
Sub Type: ********
List Price: $467,500
MLS#: 6770357
Current Price: $467,500
Address: 1935 17th Street S, Saint Cloud, MN 56301
City: Saint Cloud
State: MN
Postal Code: 56301
Geo Lat: 45.541597
Geo Lon: -94.181807
Subdivision: Schnettler Sun Villa Add
County: Stearns
Property Description
Year Built: 1985
Lot Size SqFt: 19602
Gen Tax: 5170
Specials Inst: 0
High School: ********
Square Ft. Source:
Above Grade Finished Area:
Below Grade Finished Area:
Below Grade Unfinished Area:
Total SqFt.: 4300
Style: Array
Total Bedrooms: 4
Total Bathrooms: 3
Total Full Baths: 1
Garage Type:
Garage Stalls: 3
Waterfront:
Property Features
Exterior:
Roof:
Foundation:
Lot Feat/Fld Plain: Array
Interior Amenities:
Inclusions: ********
Exterior Amenities:
Heat System:
Air Conditioning:
Utilities:


