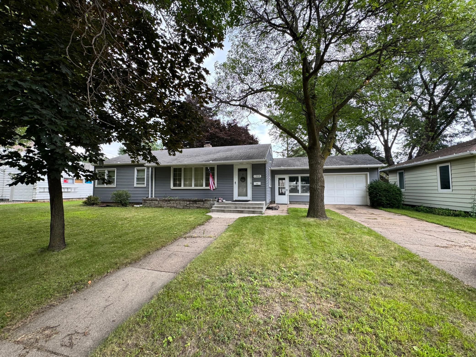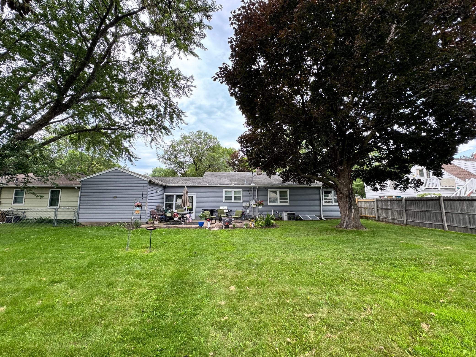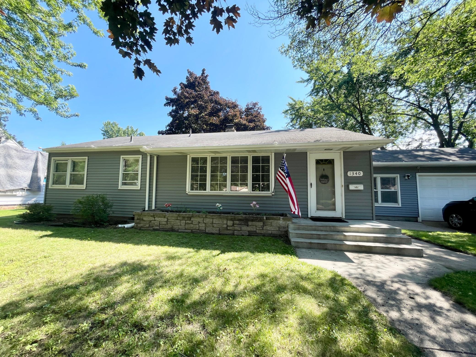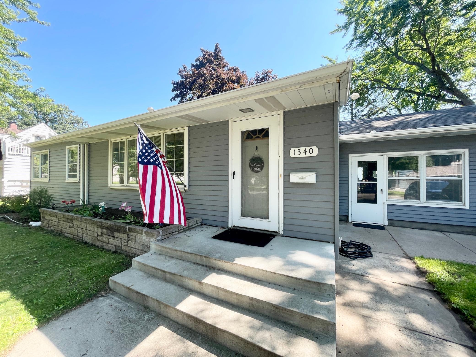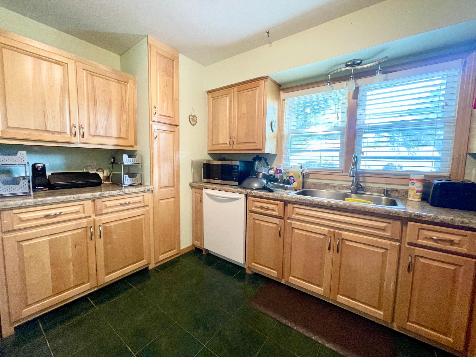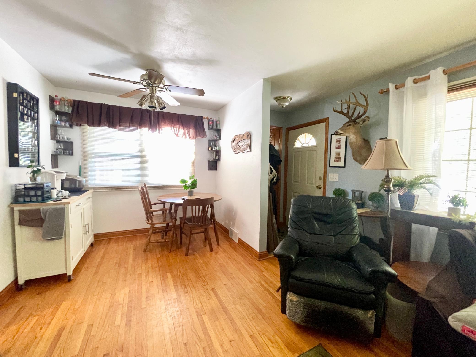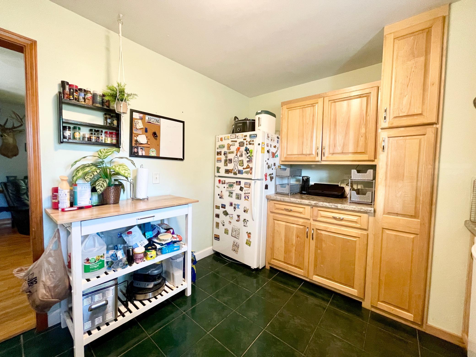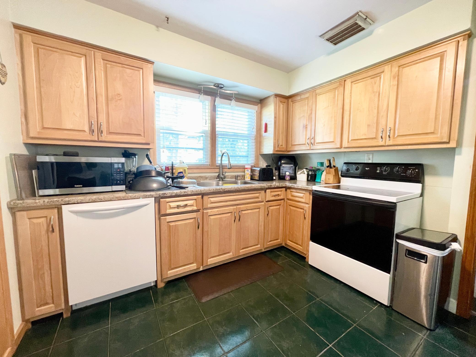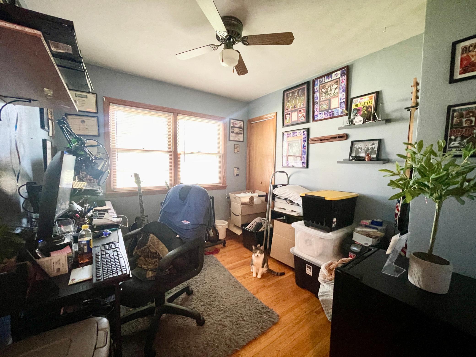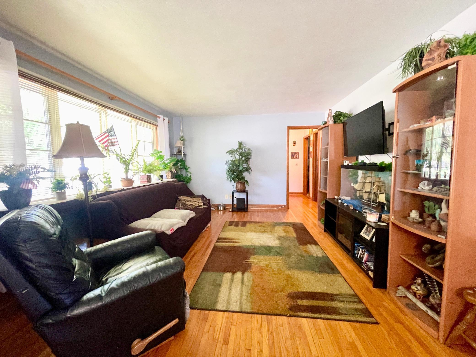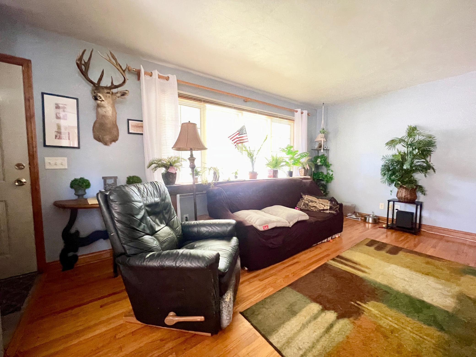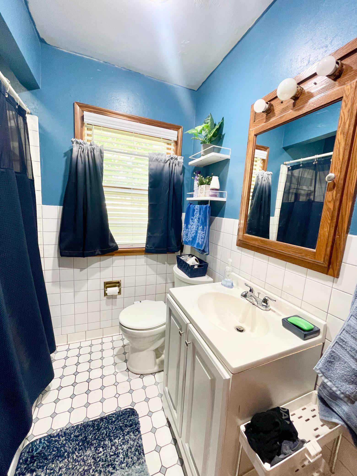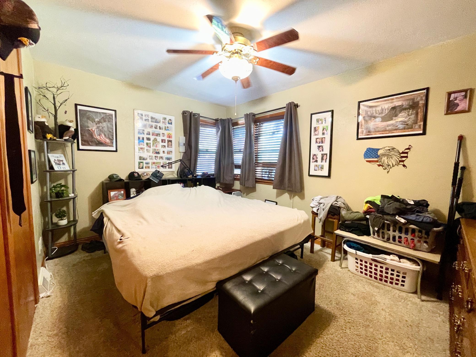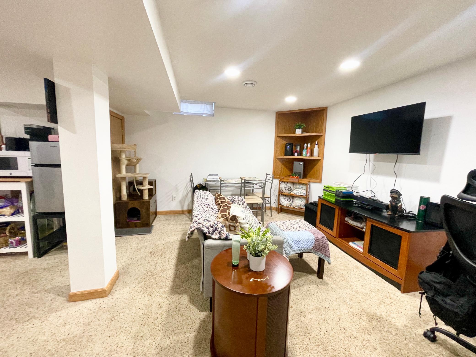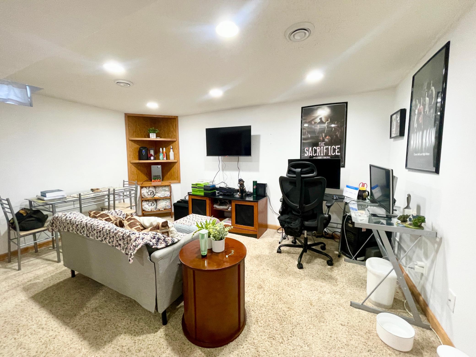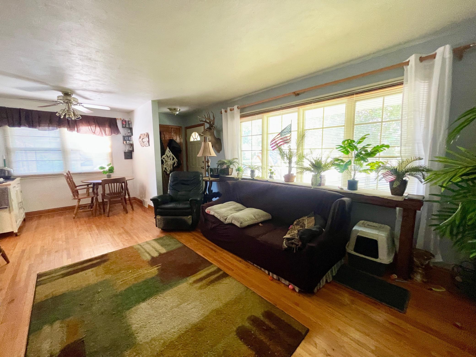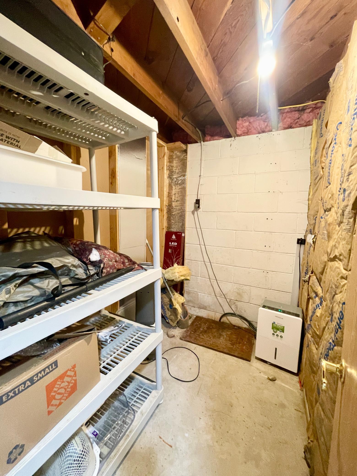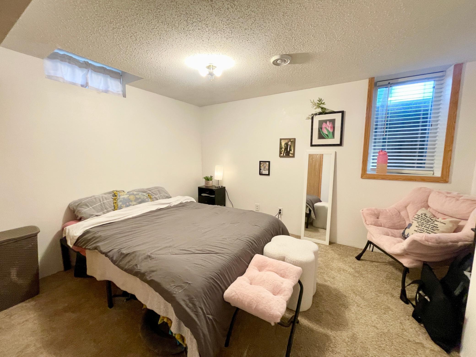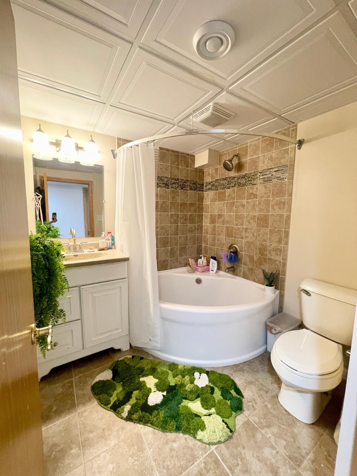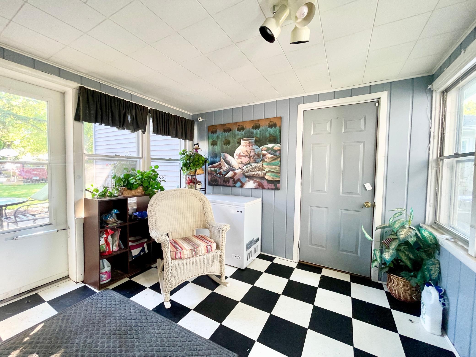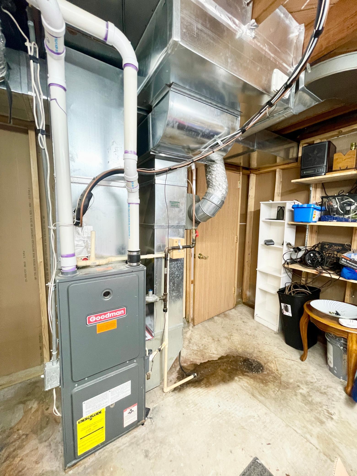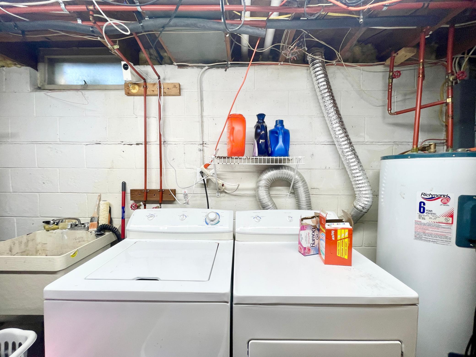
Property Listing
Description
Welcome to this beautifully updated 4-bedroom, 2-bathroom home situated on a spacious city lot in a highly desirable location. This home offers a perfect blend of comfort, functionality, and style—ideal for families or anyone looking for ample living space both inside and out. Step inside to find a bright and welcoming main level featuring hardwood floors throughout the living room and three generously sized bedrooms. The updated kitchen is a standout, boasting warm maple cabinetry, ample counter space, and modern appliances—perfect for both everyday meals and entertaining. The lower level adds incredible flexibility with a fourth bedroom, a fully updated bathroom, and a spacious, freshly finished family room—ideal for a media room, playroom, or guest space. Additional storage space is also available in the lower level to help keep your home organized. Enjoy the convenience of the breezeway that connects the home to an oversized, extra-deep garage—providing both shelter and additional storage options. The breezeway also serves as a charming transitional space, great for mudroom use or casual seating. Out back, you’ll find a fully fenced yard offering plenty of room for play, pets, or gardening. It’s a private and peaceful space to relax or host gatherings with family and friends. This home’s location can’t be beat—within close proximity to the local hospital, schools, and places of worship, making daily errands and activities easy and accessible. Whether you’re starting a new chapter or looking to upgrade your space, this well-maintained, move-in ready home offers comfort, style, and a great setting to call your own.Property Information
Status: Active
Sub Type: ********
List Price: $220,000
MLS#: 6770208
Current Price: $220,000
Address: 1340 9th Avenue N, Saint Cloud, MN 56303
City: Saint Cloud
State: MN
Postal Code: 56303
Geo Lat: 45.574222
Geo Lon: -94.173624
Subdivision: First Add To North Side Park
County: Stearns
Property Description
Year Built: 1952
Lot Size SqFt: 9147.6
Gen Tax: 2978
Specials Inst: 0
High School: ********
Square Ft. Source:
Above Grade Finished Area:
Below Grade Finished Area:
Below Grade Unfinished Area:
Total SqFt.: 2020
Style: Array
Total Bedrooms: 4
Total Bathrooms: 2
Total Full Baths: 2
Garage Type:
Garage Stalls: 1
Waterfront:
Property Features
Exterior:
Roof:
Foundation:
Lot Feat/Fld Plain: Array
Interior Amenities:
Inclusions: ********
Exterior Amenities:
Heat System:
Air Conditioning:
Utilities:


