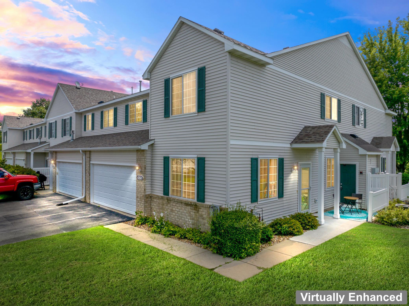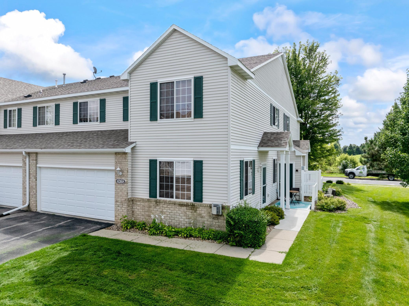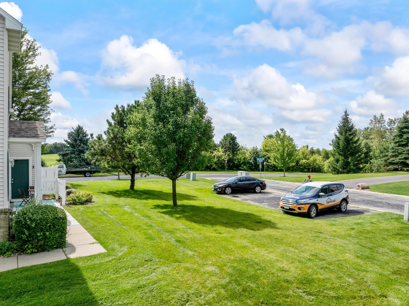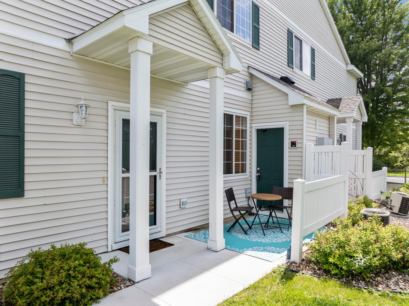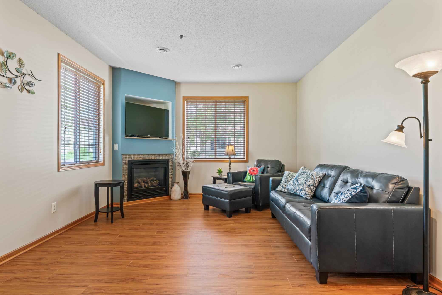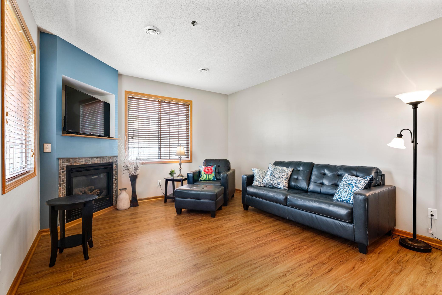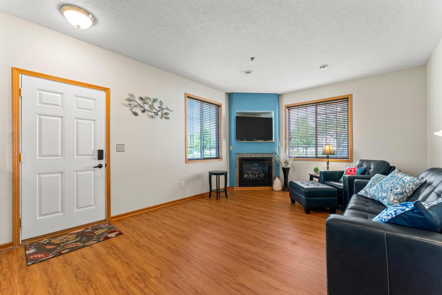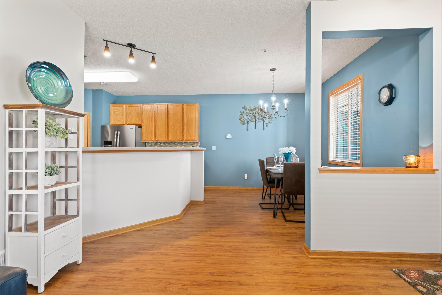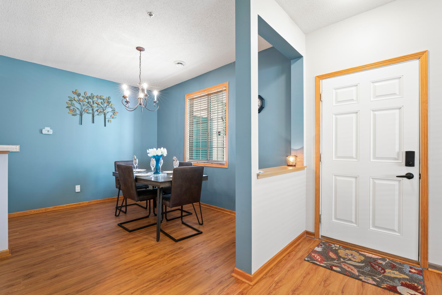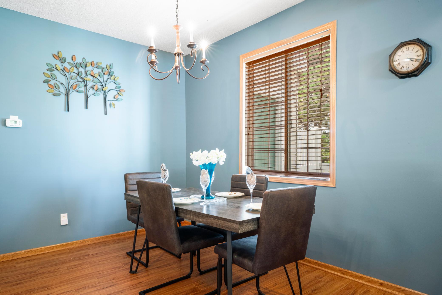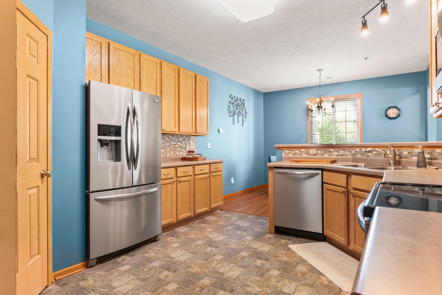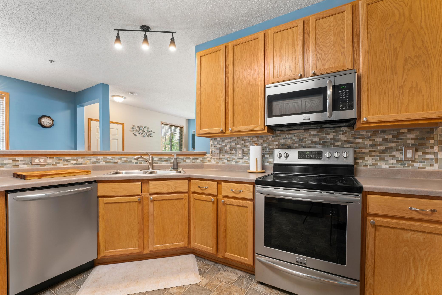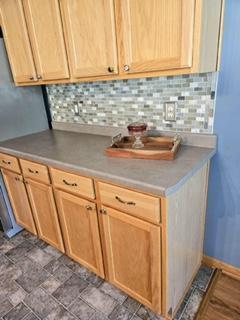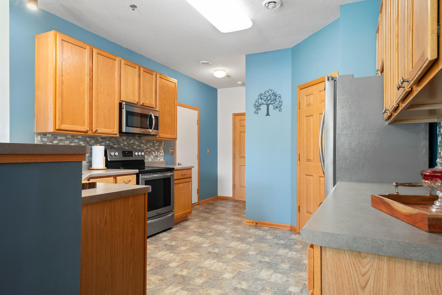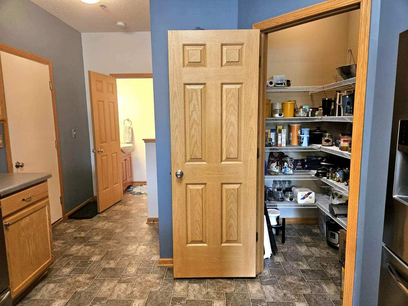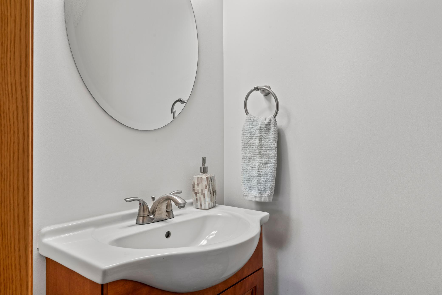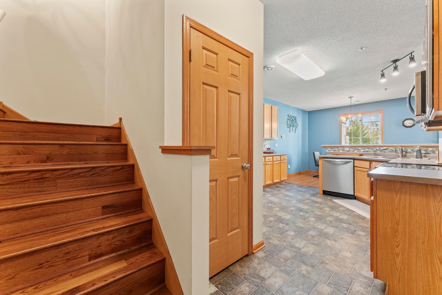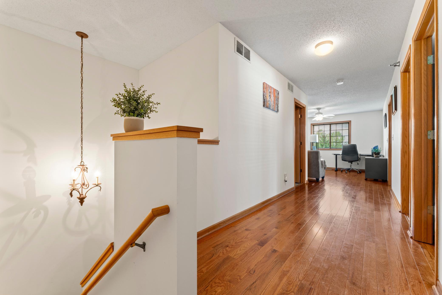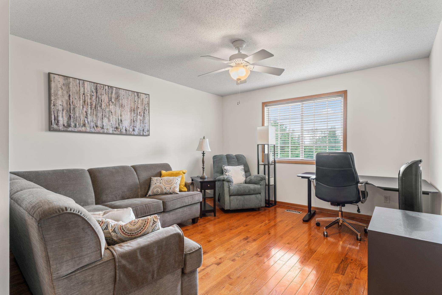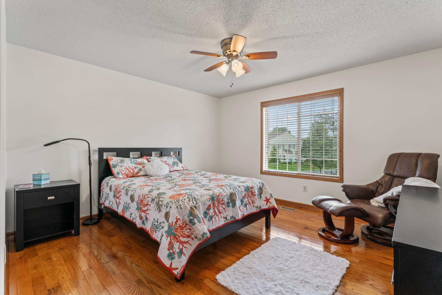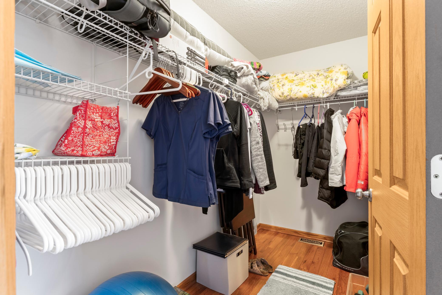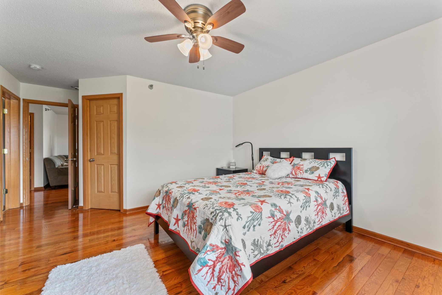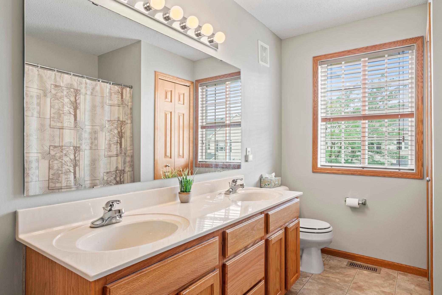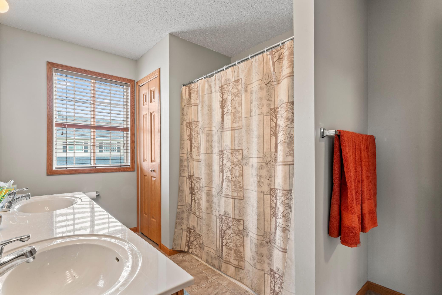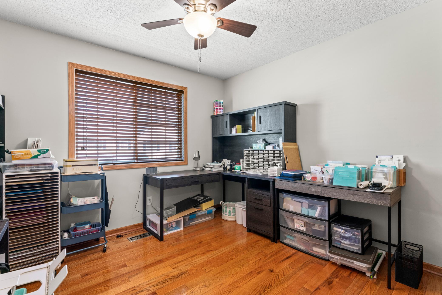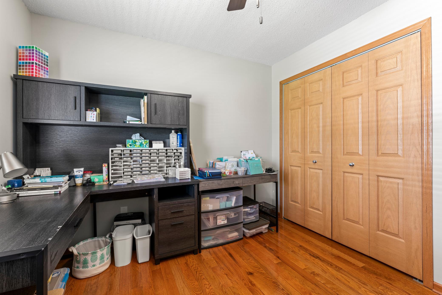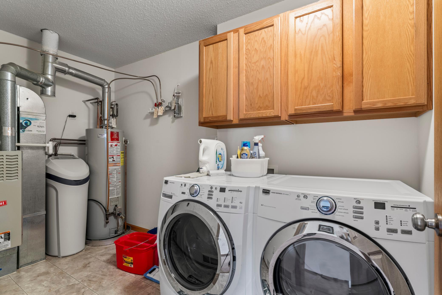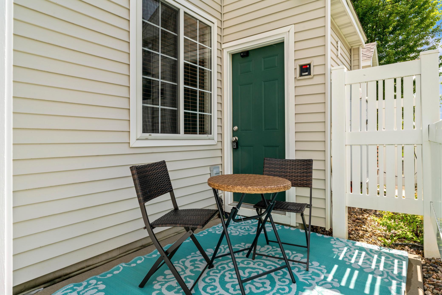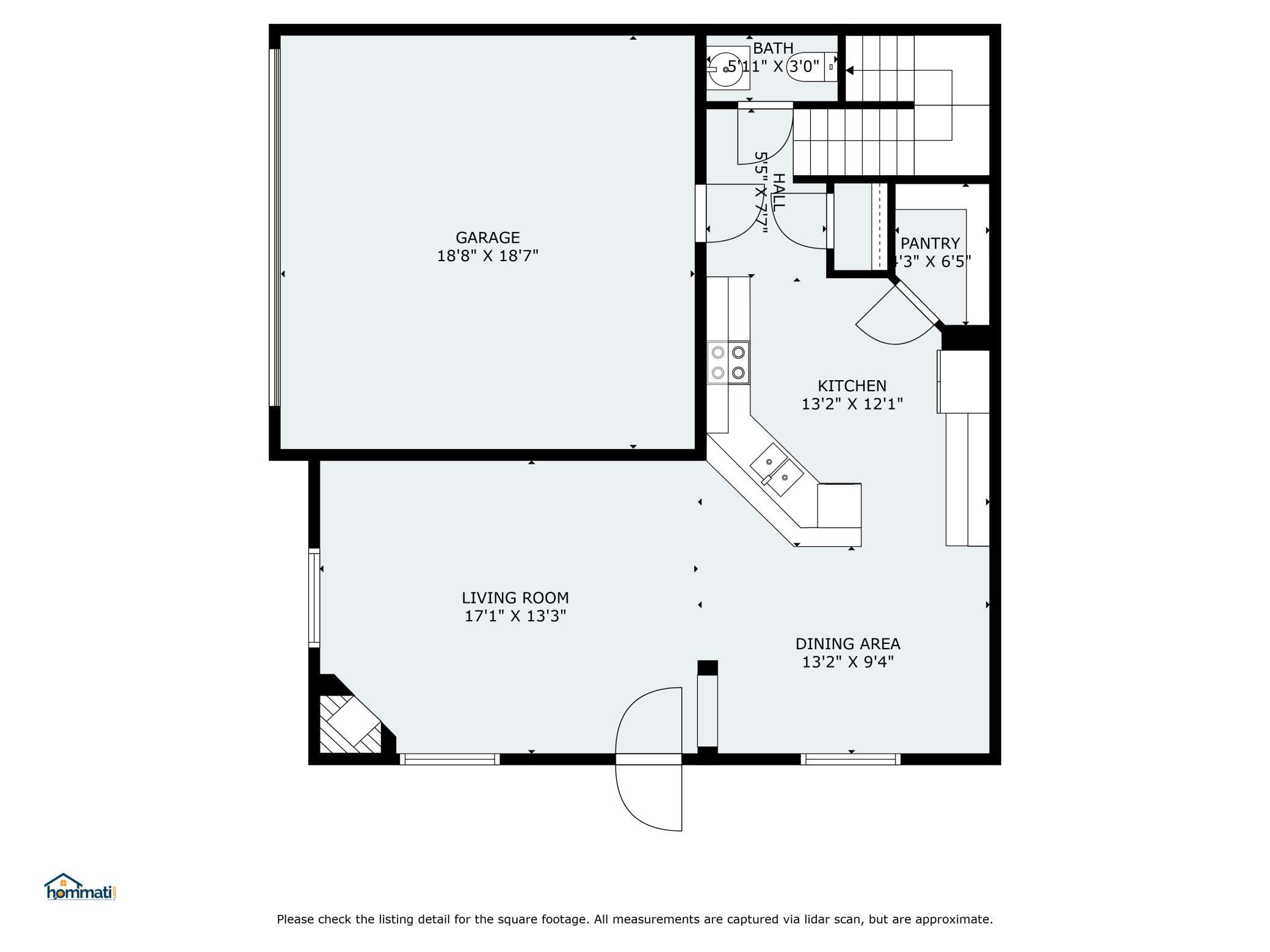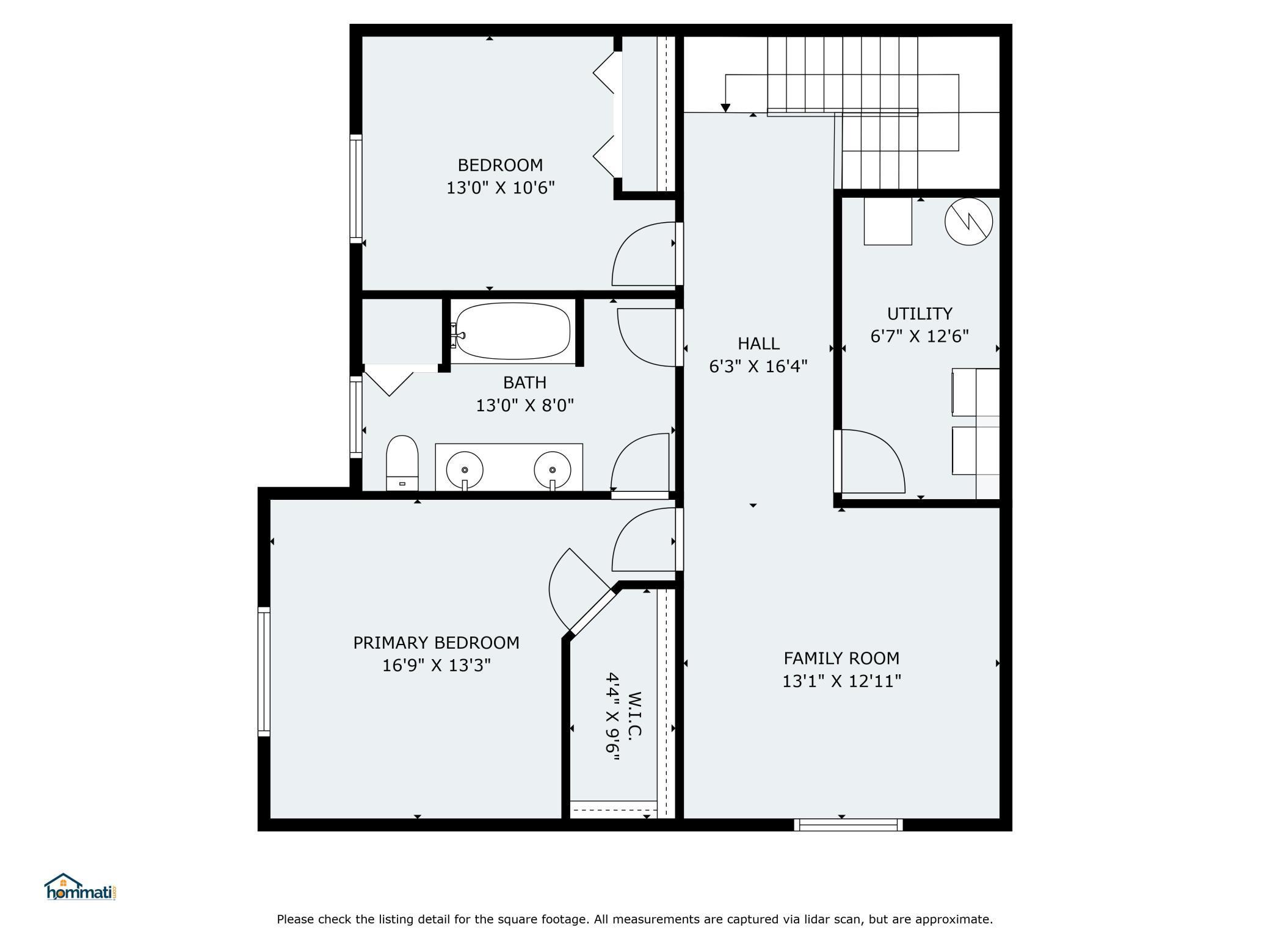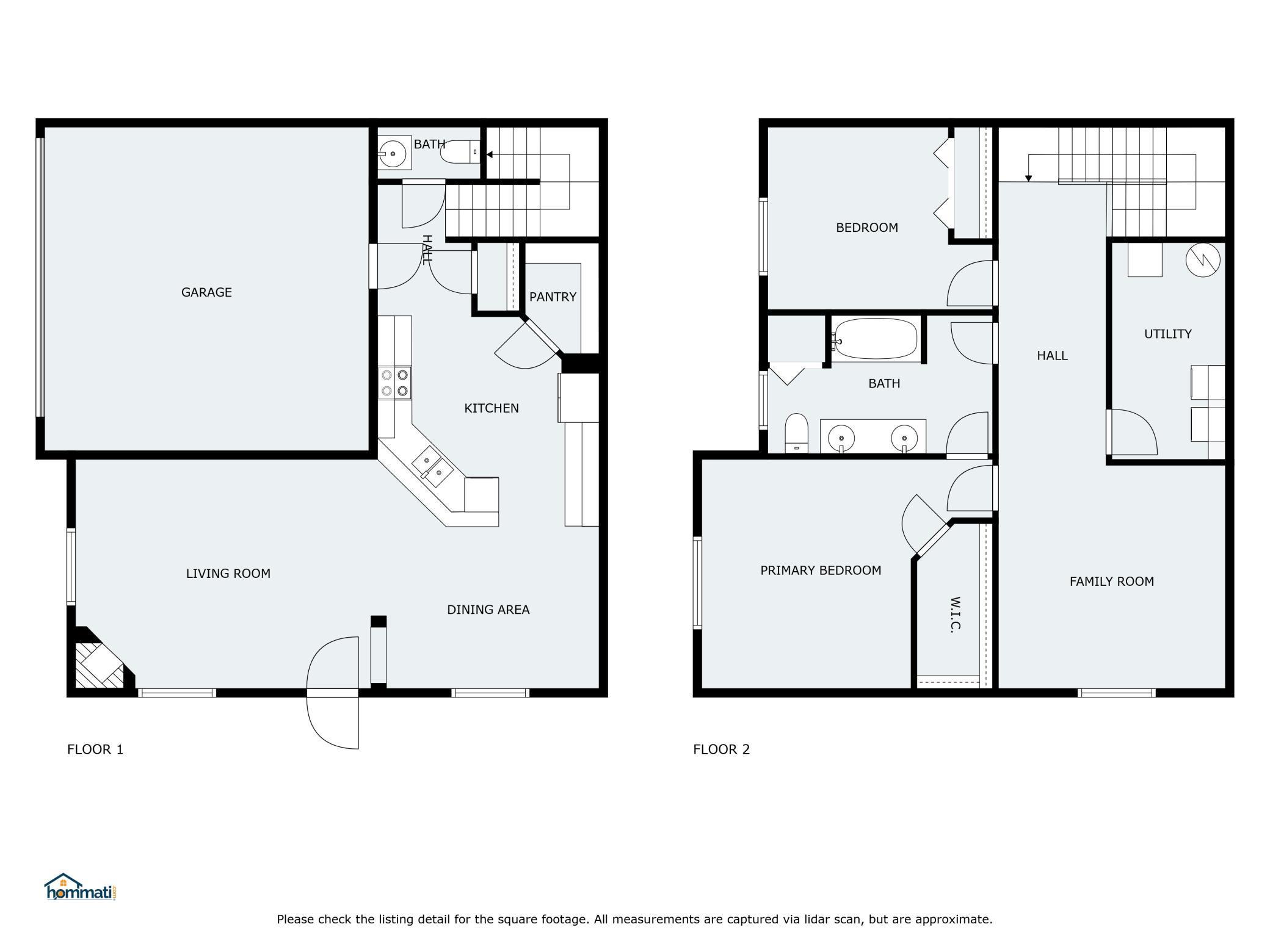
Property Listing
Description
Step inside this Spacious end unit townhome, with a bright,open and inviting floor plan! Upon entering you will find a cozy corner fireplace in the living room, a nice sized dining room & a huge kitchen with a large peninsula work area, breakfast bar & a HUGE walk-in pantry "To Die For!" It is sure to amaze you & please, even the fussiest cooks! There's a convenient attached 2 car insulated/sheetrocked garage adjacent to the kitchen as well as a 1/2 bath. The warmth of the custom blinds & the hardwood floors throughout the entire home, is terrific if you have allergies! The upper level has a surprise, large BONUS room that could be a 3rd bedroom, exercise area, family game room, extra office or just for lounging, this is something many townhomes do not have space for & a full size laundry/utility room, another convenient feature of this Boulder Ridge floor plan. The owner's suite has a great walk-through full bath w/dual vanity & sinks, a huge walk-in closet & ceiling fans throughout. The corner lot and location of the garage makes for an easy in and out, there are also conveniently located extra guest parking spaces, just outside the front door! The location is superb with many restaurants, all your shopping needs & trails nearby! Rochester's 3 new schools are available for this property. Immediate possession is available!Property Information
Status: Active
Sub Type: ********
List Price: $269,850
MLS#: 6769770
Current Price: $269,850
Address: 6268 30th Avenue NW, Rochester, MN 55901
City: Rochester
State: MN
Postal Code: 55901
Geo Lat: 44.089315
Geo Lon: -92.507157
Subdivision: Boulder Ridge Tc Cic191
County: Olmsted
Property Description
Year Built: 2002
Lot Size SqFt: 871.2
Gen Tax: 3286
Specials Inst: 0
High School: ********
Square Ft. Source:
Above Grade Finished Area:
Below Grade Finished Area:
Below Grade Unfinished Area:
Total SqFt.: 1656
Style: Array
Total Bedrooms: 2
Total Bathrooms: 2
Total Full Baths: 1
Garage Type:
Garage Stalls: 2
Waterfront:
Property Features
Exterior:
Roof:
Foundation:
Lot Feat/Fld Plain: Array
Interior Amenities:
Inclusions: ********
Exterior Amenities:
Heat System:
Air Conditioning:
Utilities:


