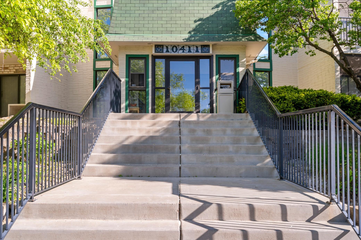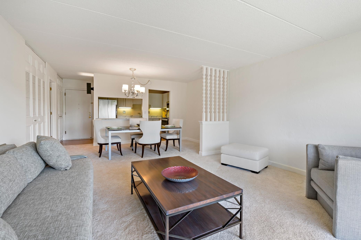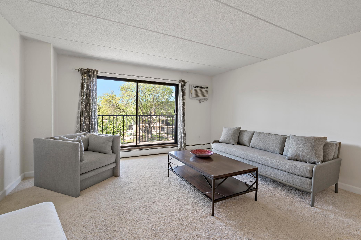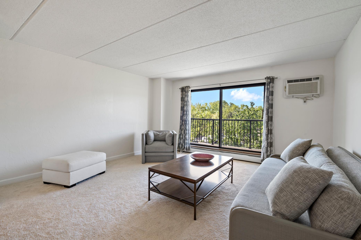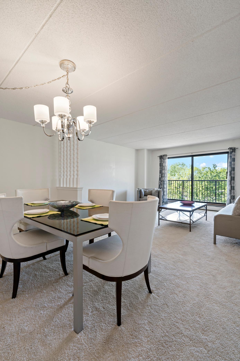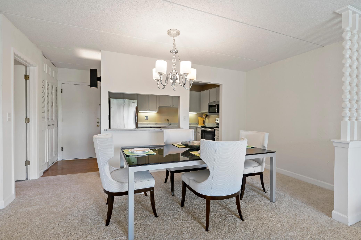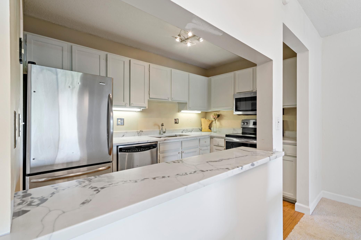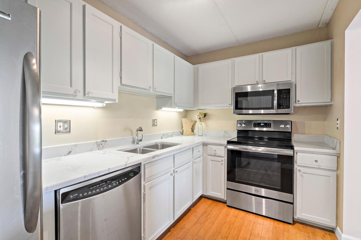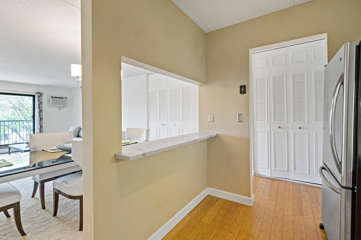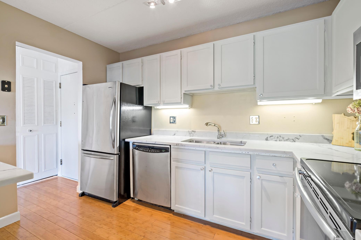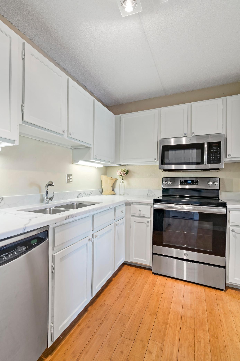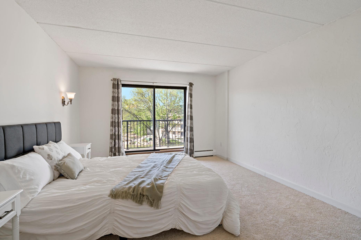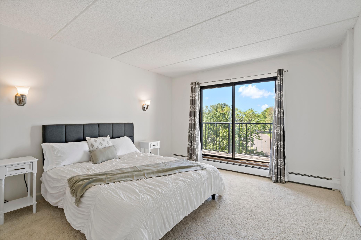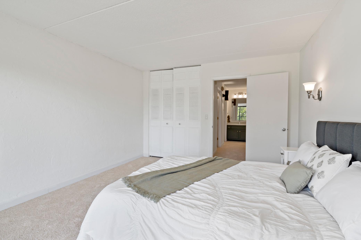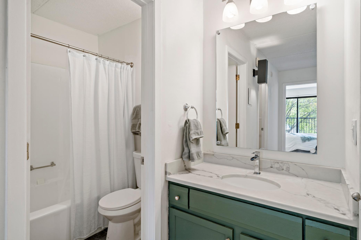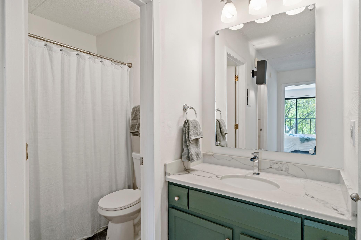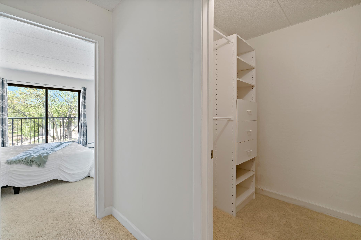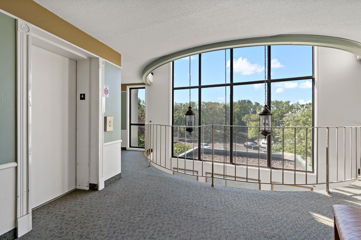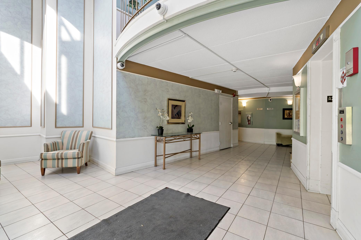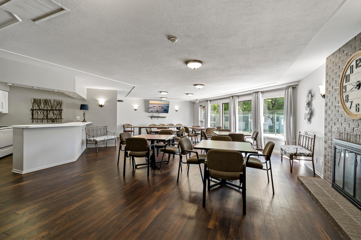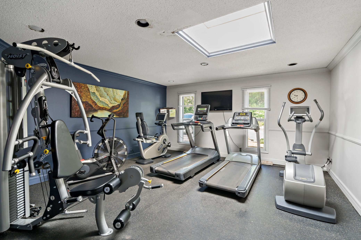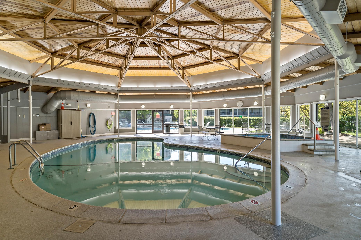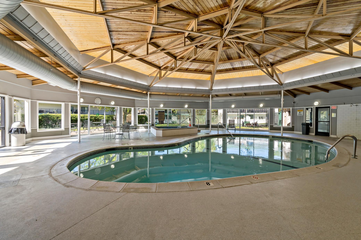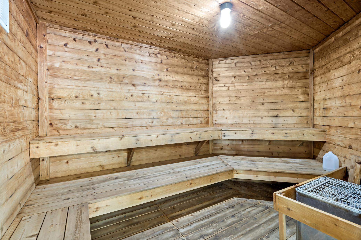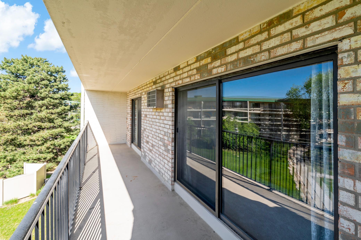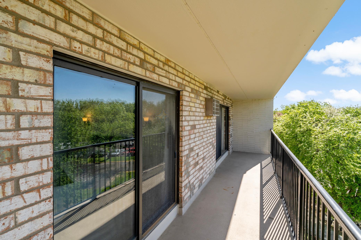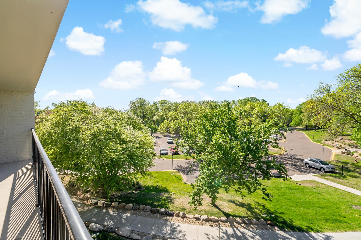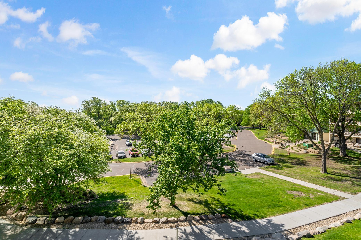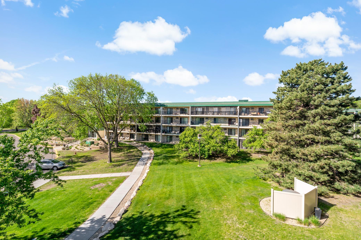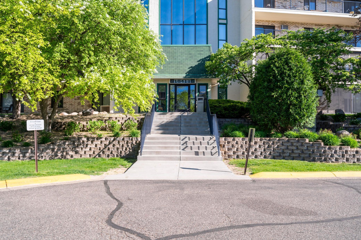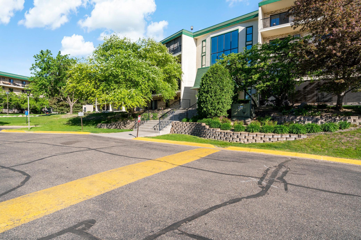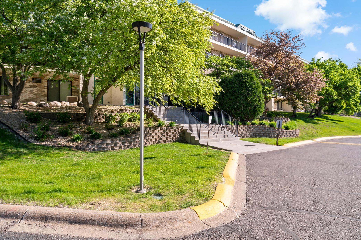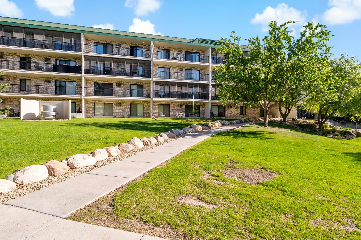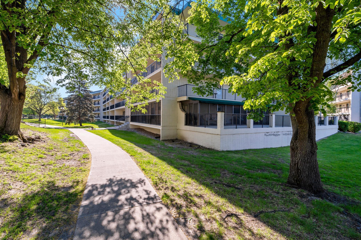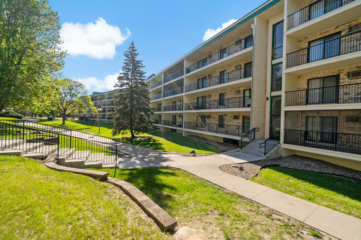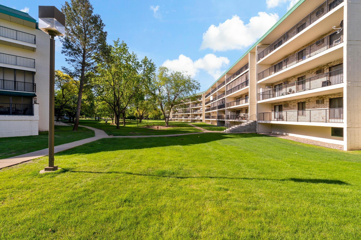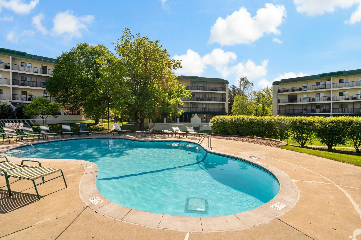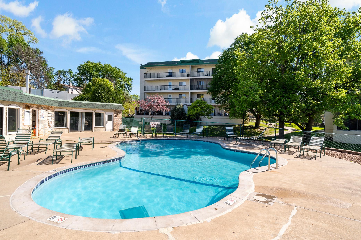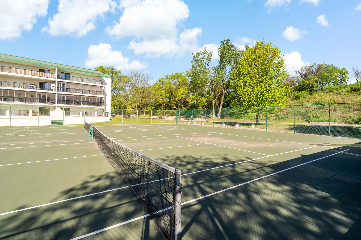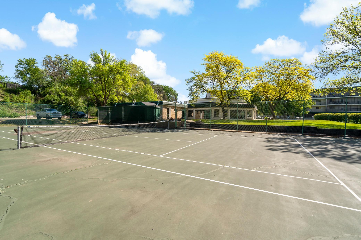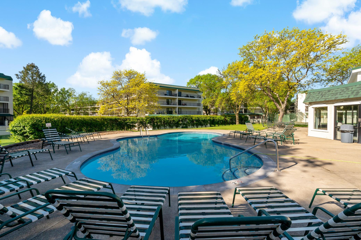
Property Listing
Description
Beautifully updated, move-in ready condo in a convenient Minnetonka location! Generously sized rooms, large sliding doors bringing in sunlight, and great storage make this a special find. The updated kitchen features new quartz counters, new fixtures, cabinets with fresh paint and hardware, bamboo floors, and stainless steel appliances. The dining room and living room spaces blend together for comfortable living and entertain. The large bedroom has both a walk-in closet and second closet, and has access to the balcony. The bathroom has an updated vanity with quartz counter and resurfaced tub. There is also new carpet and new paint throughout. The community has amazing amenities, including an indoor and outdoor pool, hot tub, sauna, tennis courts, a fitness area and a community room with full kitchen. Garage space #35 plus extra storage in the spot and a storage cubby in laundry room. Guest suites are also available for rental. Underground, heated parking with storage and a car wash station. Tenant is responsible for all fines that are imposed on the unit by the HOA. All tenants must complete background check, tenant must pay move in application fee of $200, first months rent, and security deposit after background check has been verified and deemed acceptable. Tenant must submit rental history and references to listing agent at the time of background check application. Association requires proof of a HO-4 Insurance policy (renters insurance) must be provided to listing agent prior to move in. Tenant is responsible for all fines that are imposed on the unit by the HOA.Property Information
Status: Active
Sub Type: ********
List Price: $1,400
MLS#: 6769676
Current Price: $1,400
Address: 10411 Cedar Lake rd Road, 413, Minnetonka, MN 55305
City: Minnetonka
State: MN
Postal Code: 55305
Geo Lat: 44.952367
Geo Lon: -93.411803
Subdivision: Condo 0126 Greenbrier Village 5
County: Hennepin
Property Description
Year Built: 1975
Lot Size SqFt: 135907.2
Gen Tax: ********
Specials Inst: ********
High School: ********
Square Ft. Source:
Above Grade Finished Area:
Below Grade Finished Area:
Below Grade Unfinished Area:
Total SqFt.: 840
Style: Array
Total Bedrooms: 1
Total Bathrooms: 1
Total Full Baths: 1
Garage Type:
Garage Stalls: 1
Waterfront:
Property Features
Exterior:
Roof:
Foundation:
Lot Feat/Fld Plain:
Interior Amenities:
Inclusions: ********
Exterior Amenities:
Heat System:
Air Conditioning:
Utilities:


