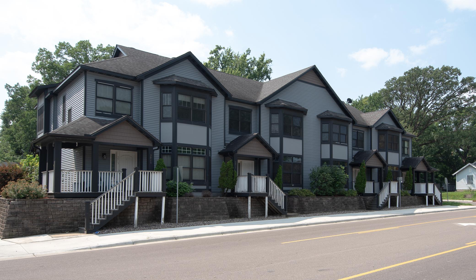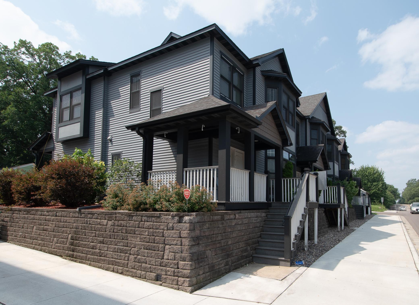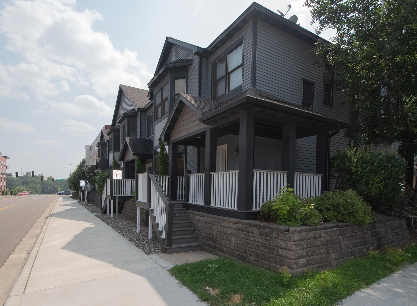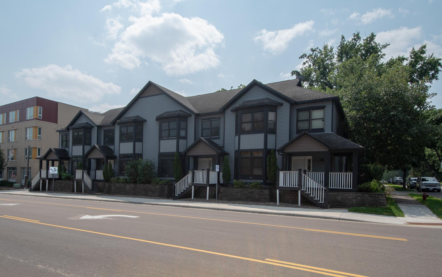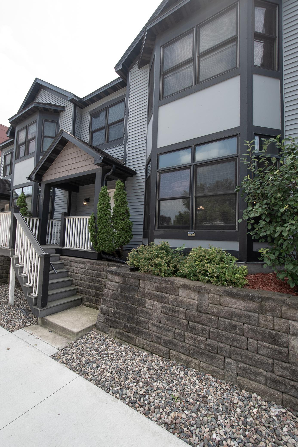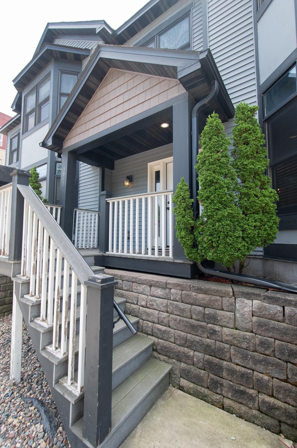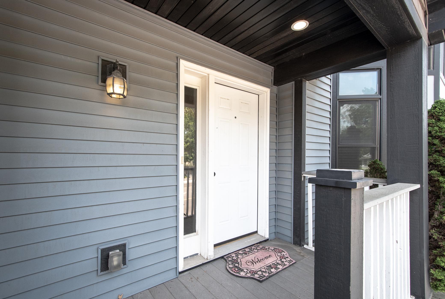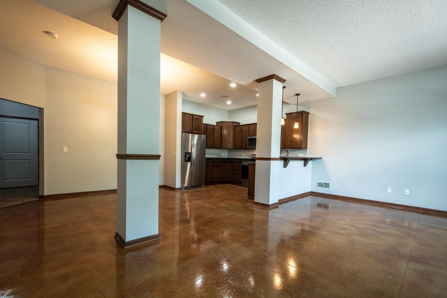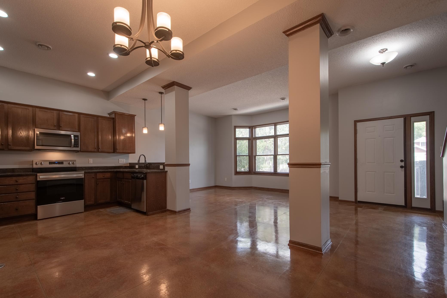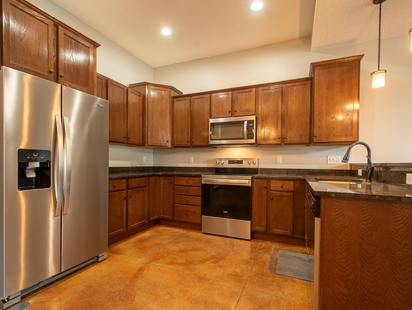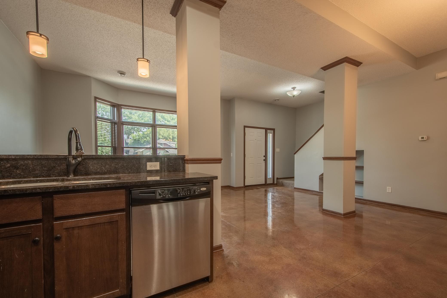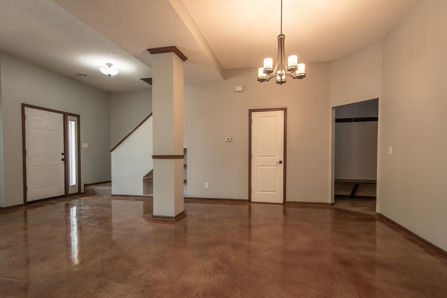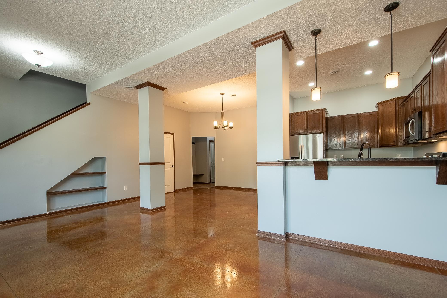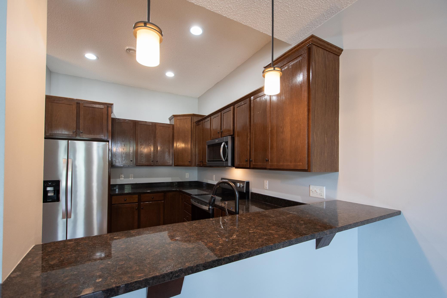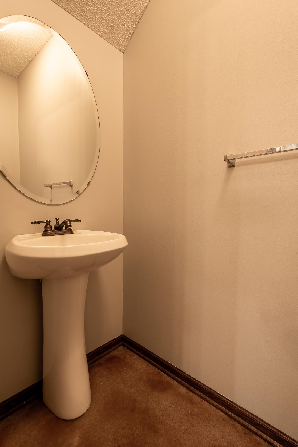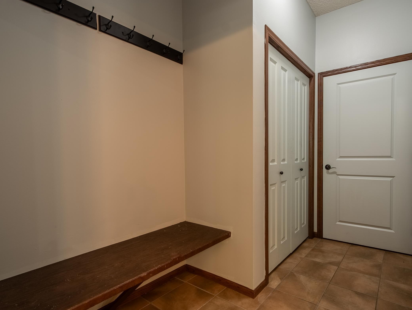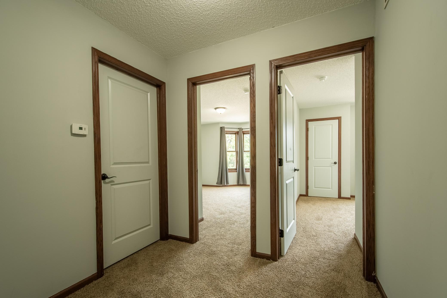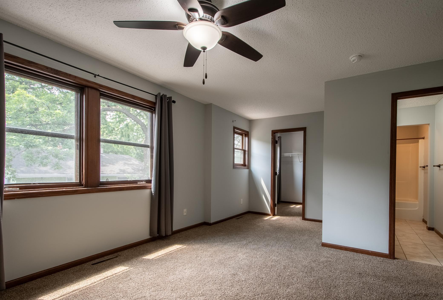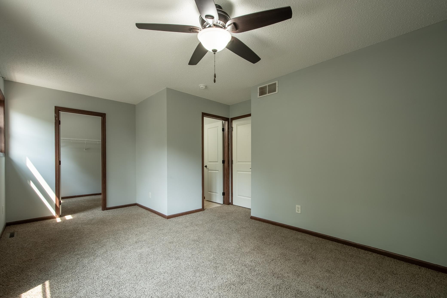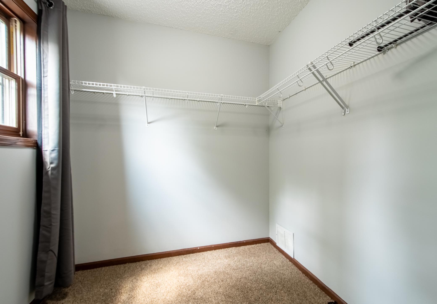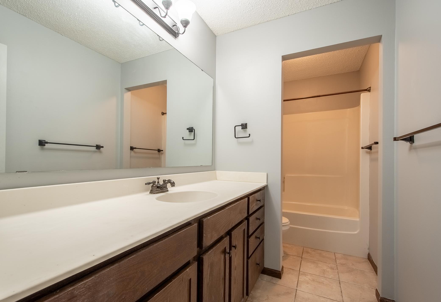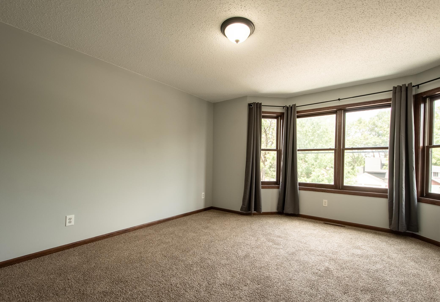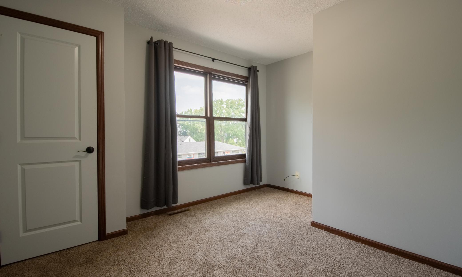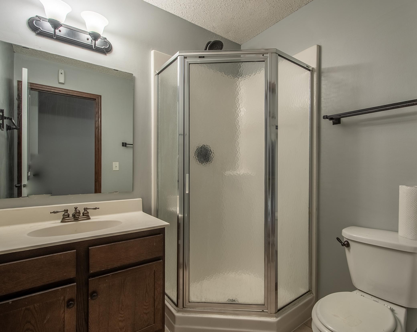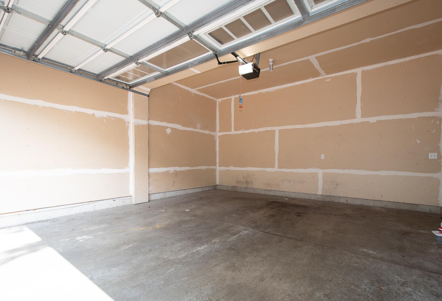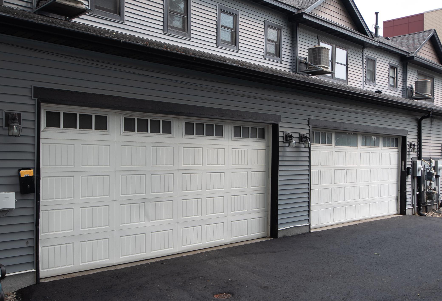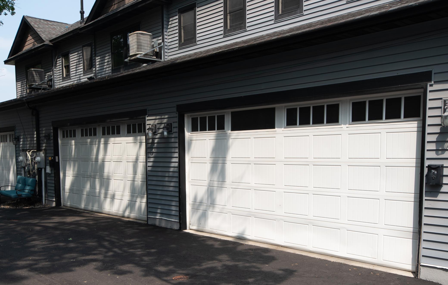
Property Listing
Description
Welcome to 3917 36th Ave North which is one of four townhomes available. Seller prefers to sell all four side by side townhomes as a package - 3915, 3917,3919,3921 36th Ave North. Nearly identical floorplans and pricing. No association. Prime Robbinsdale Investment Opportunity for investors or owner-occupiers looking to acquire multiple rental units in a sought-after neighborhood. Private entry with porch and 2 car garages for each unit. Three Bedrooms and Three Bathrooms per unit with nearly identical square footage, features, and amenities. Spacious open main level with polished concrete floors featuring in-floor heating and dramatic 10 foot ceilings. Modern kitchen with stainless steel appliances, granite countertops and ample cabinetry. Adjacent informal dining area with a walk-up breakfast bar- perfect for casual meals and entertaining. Second level features a primary bedroom suite with a full bath, two additional bedrooms, a 3/4 bath, and convenient laundry room. Mudroom off the garage with 10ft ceilings, ideal for storage. 8 foot garage doors providing additional height and accessibility. Great Robbinsdale location - close to shopping, entertainment, dining, services, parks, trails, and downtown Minneapolis. This unique opportunity offers flexibility for investment or multi-family living in a thriving community.Property Information
Status: Active
Sub Type: ********
List Price: $300,000
MLS#: 6769610
Current Price: $300,000
Address: 3917 36th Avenue N, Minneapolis, MN 55422
City: Minneapolis
State: MN
Postal Code: 55422
Geo Lat: 45.020351
Geo Lon: -93.329449
Subdivision: Robbinsnest Twnhms 1
County: Hennepin
Property Description
Year Built: 2007
Lot Size SqFt: 1742.4
Gen Tax: 3752
Specials Inst: 0
High School: ********
Square Ft. Source:
Above Grade Finished Area:
Below Grade Finished Area:
Below Grade Unfinished Area:
Total SqFt.: 1744
Style: Array
Total Bedrooms: 3
Total Bathrooms: 3
Total Full Baths: 1
Garage Type:
Garage Stalls: 2
Waterfront:
Property Features
Exterior:
Roof:
Foundation:
Lot Feat/Fld Plain:
Interior Amenities:
Inclusions: ********
Exterior Amenities:
Heat System:
Air Conditioning:
Utilities:


