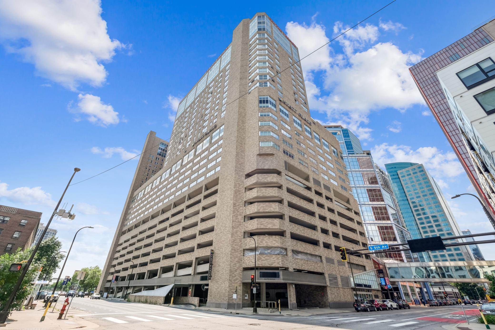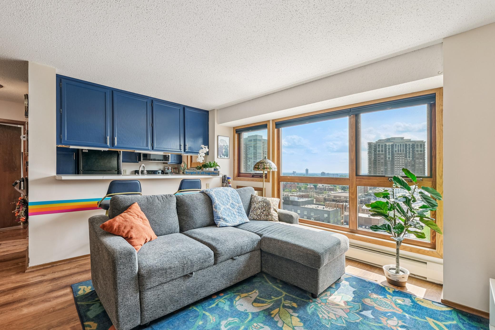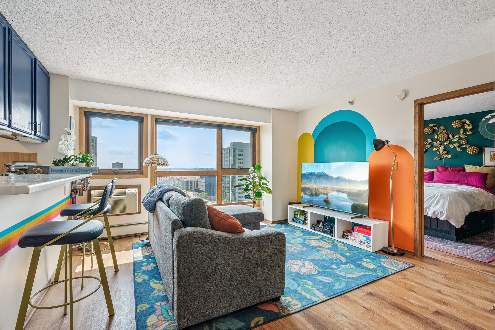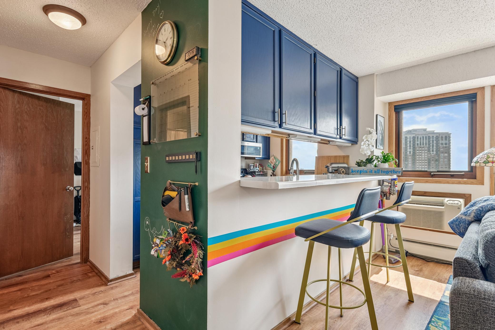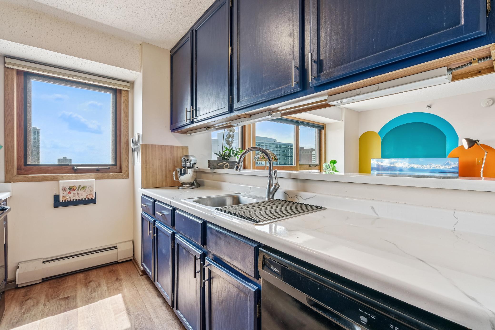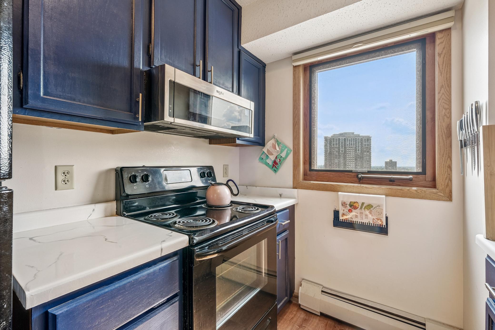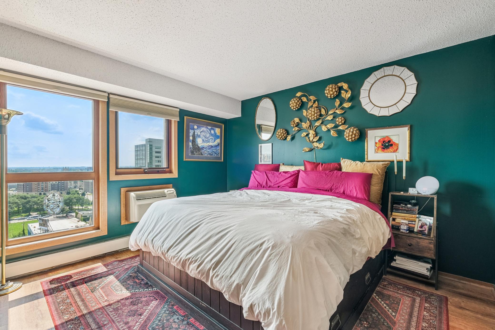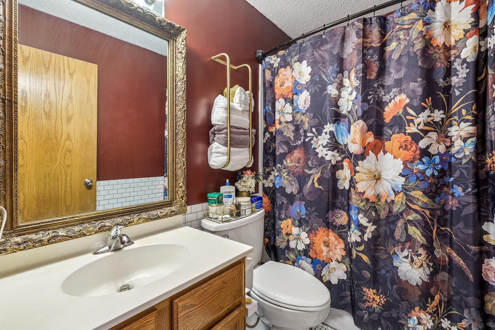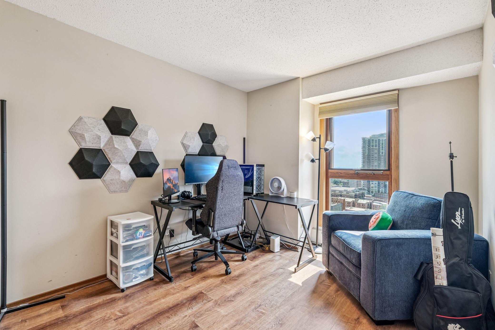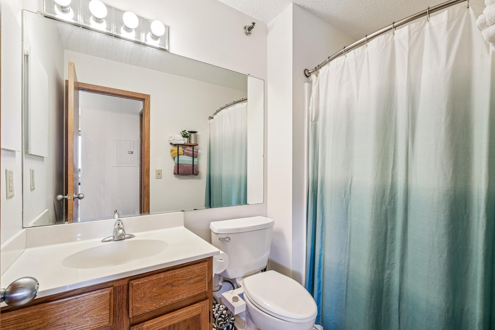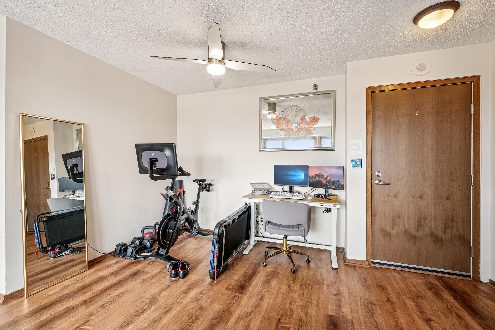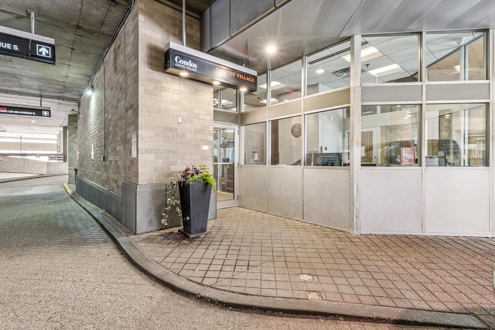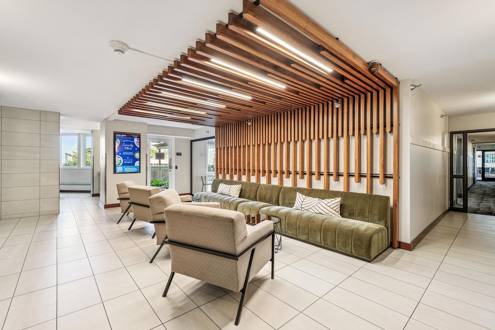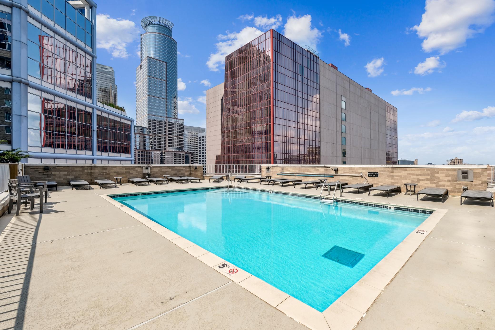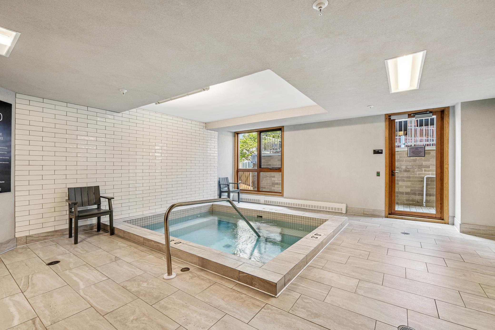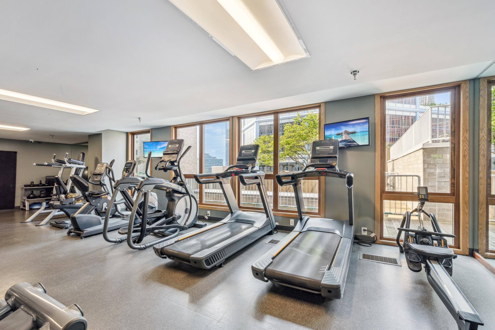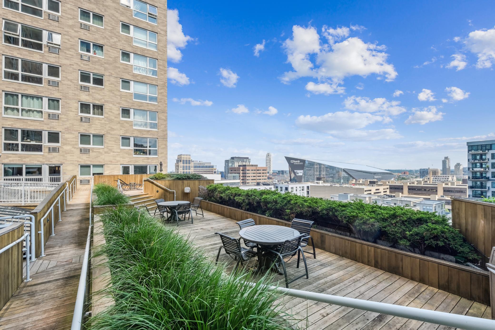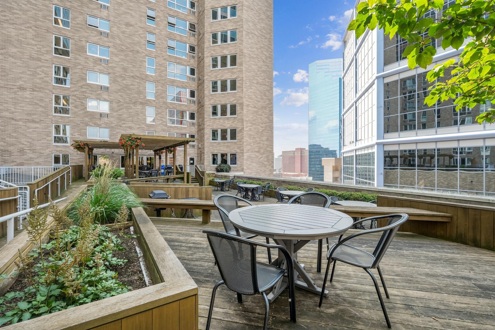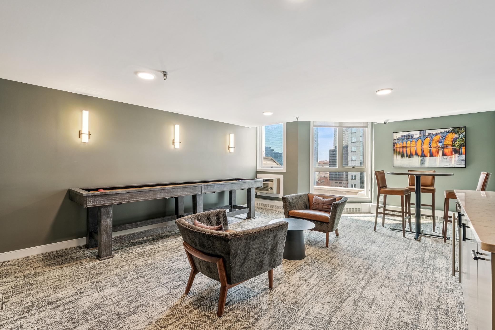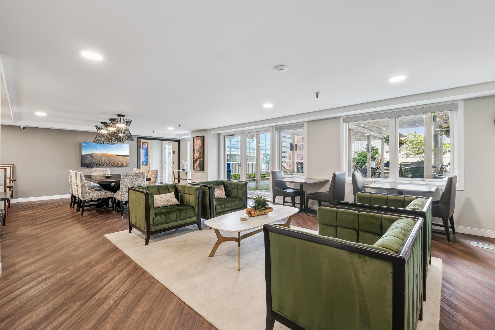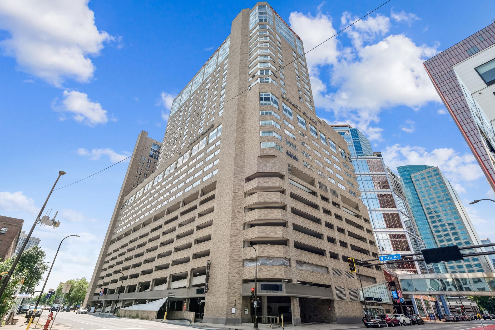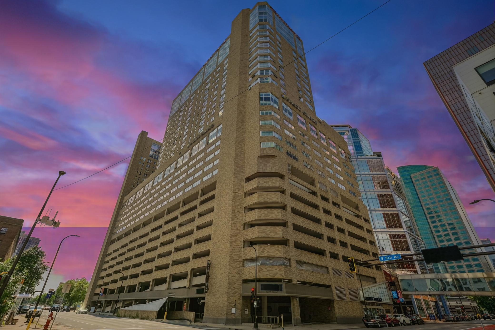
Property Listing
Description
Live the Downtown Dream in This Stunning 15th-Floor Retreat! Step into urban sophistication with this beautiful 2-bedroom, 2-bath condo in the highly desirable Centre Village. Perched on the 15th floor, you'll enjoy incredible, unobstructed city views and unbeatable access to premier amenities—on the same level as your unit. Whether you're lounging on the rooftop pool deck, relaxing in the hot tub or sauna, or hosting friends in the community room or media lounge, this building offers a lifestyle that’s second to none. Inside, you'll appreciate the layout of this condo and new windows that frame the skyline. The building is packed with conveniences: business center, fully equipped gym, community garden, free laundry on your floor, secure package and bike storage, dry cleaning pickup (fee), donation drop-off, and multiple shared decks. Contract parking (fee) make city living easy. Connected to the Minneapolis skyway system and just steps from light rail, restaurants, shopping, and entertainment, this location offers exceptional walkability and appeal—whether for your own home or a smart rental investment. HOA dues include heat, water, sewer, cable, internet, trash, and recycling. Don’t miss your chance to make this downtown sanctuary your own—schedule a tour today!Property Information
Status: Active
Sub Type: ********
List Price: $170,000
MLS#: 6769450
Current Price: $170,000
Address: 433 S 7th Street, 1525, Minneapolis, MN 55415
City: Minneapolis
State: MN
Postal Code: 55415
Geo Lat: 44.97358
Geo Lon: -93.266305
Subdivision: Condo 0531 Centre Village Condos
County: Hennepin
Property Description
Year Built: 1985
Lot Size SqFt: 50529.6
Gen Tax: 1802
Specials Inst: 0
High School: ********
Square Ft. Source:
Above Grade Finished Area:
Below Grade Finished Area:
Below Grade Unfinished Area:
Total SqFt.: 865
Style: Array
Total Bedrooms: 2
Total Bathrooms: 2
Total Full Baths: 1
Garage Type:
Garage Stalls: 0
Waterfront:
Property Features
Exterior:
Roof:
Foundation:
Lot Feat/Fld Plain:
Interior Amenities:
Inclusions: ********
Exterior Amenities:
Heat System:
Air Conditioning:
Utilities:


