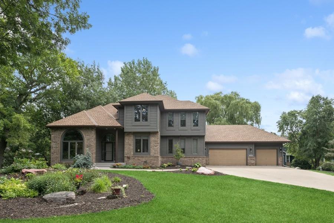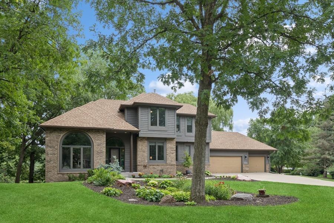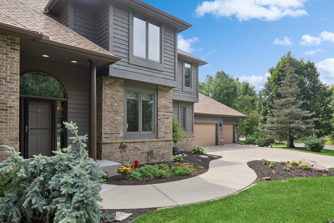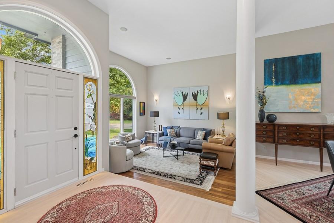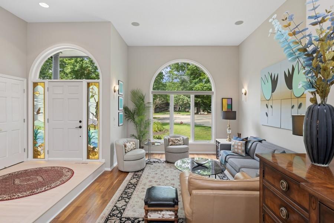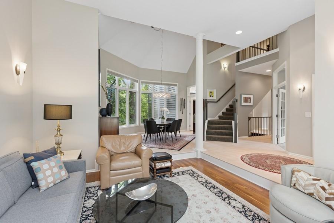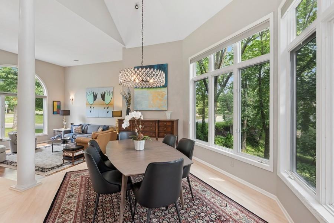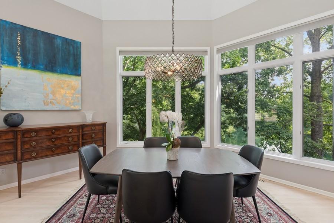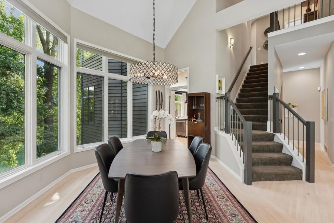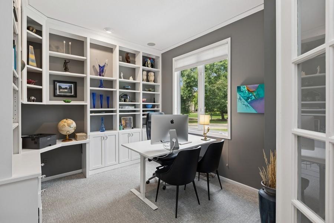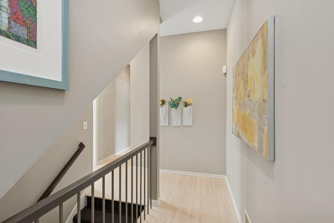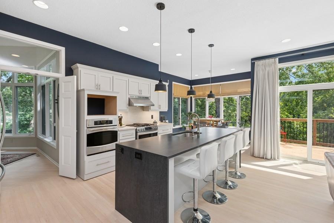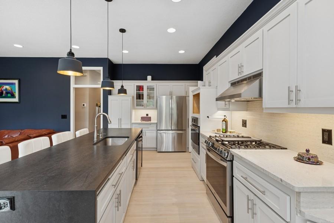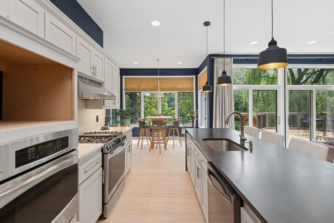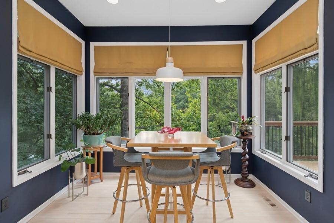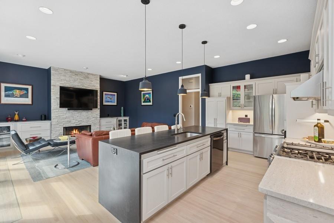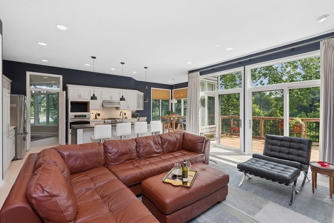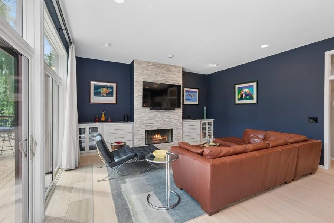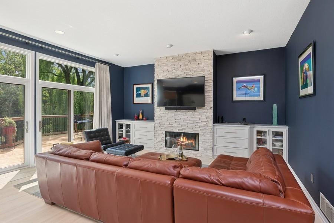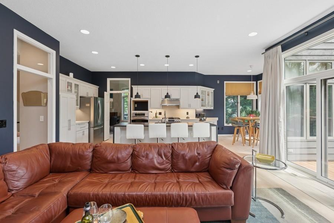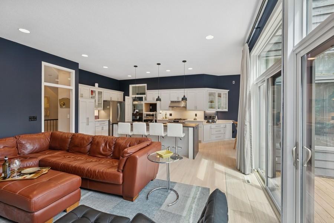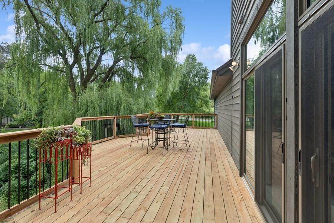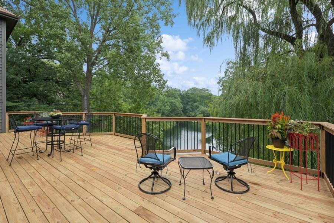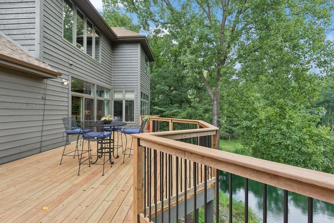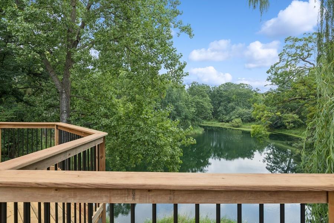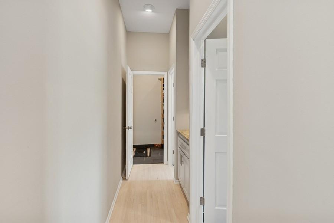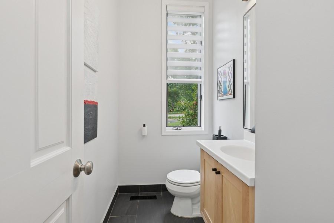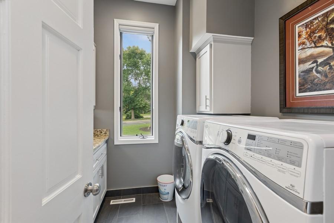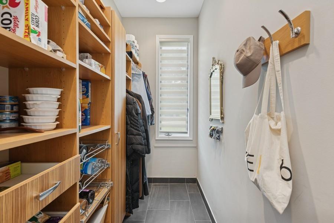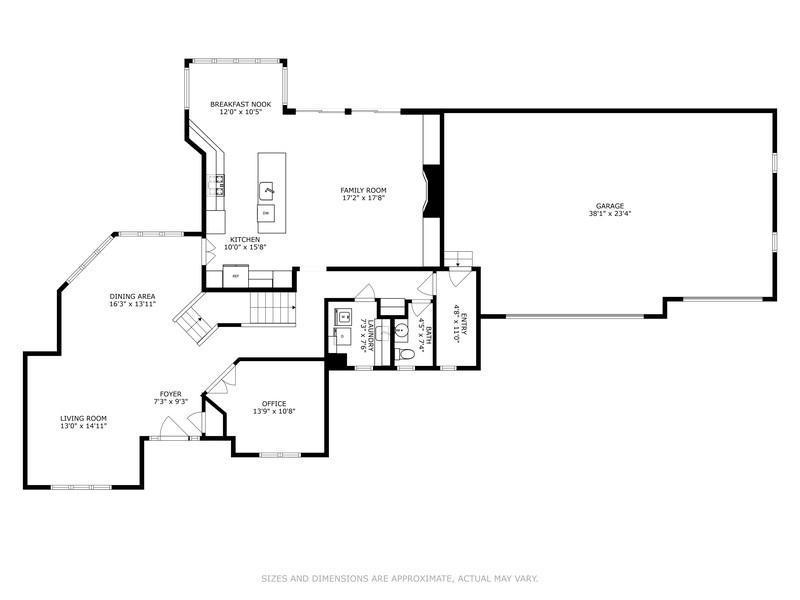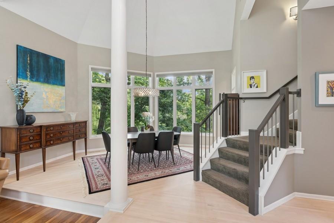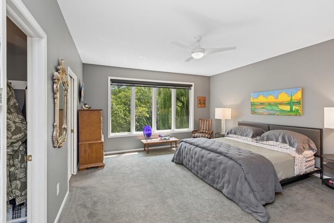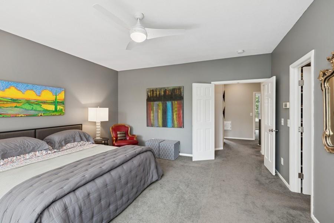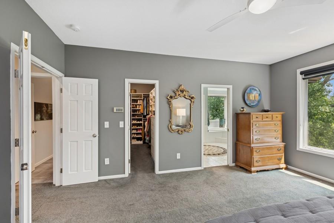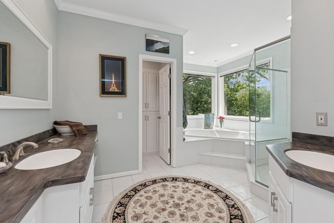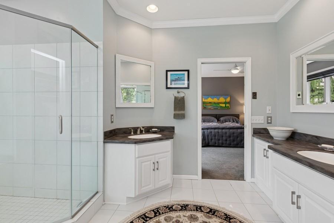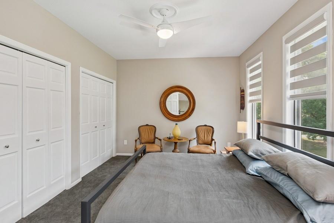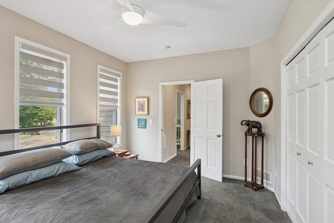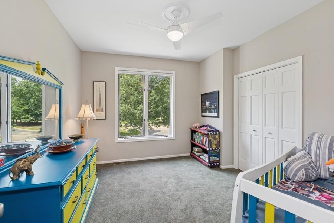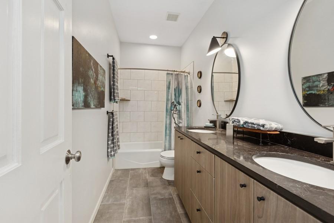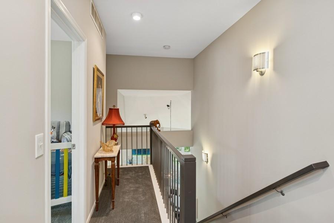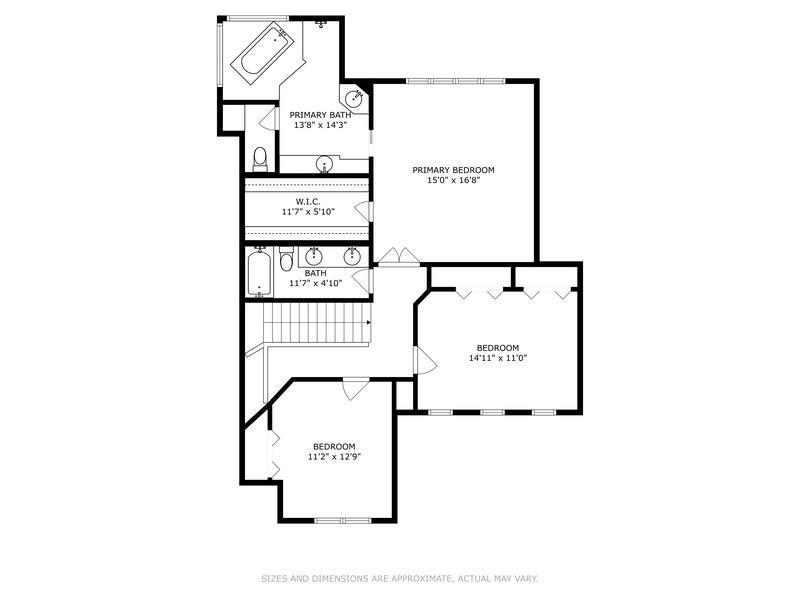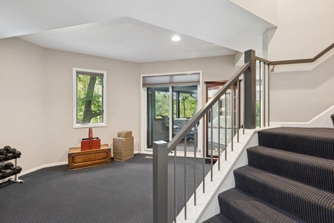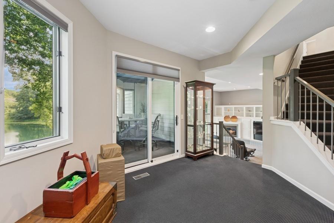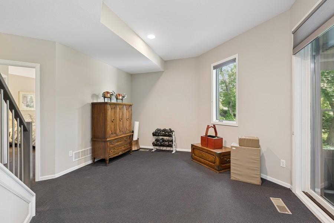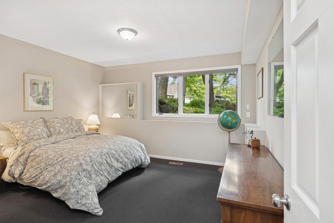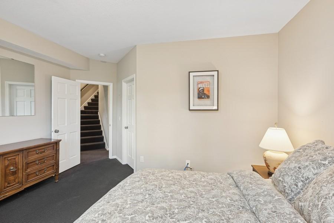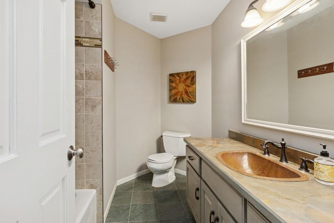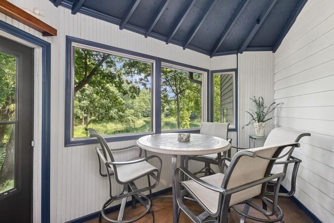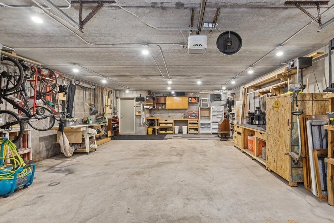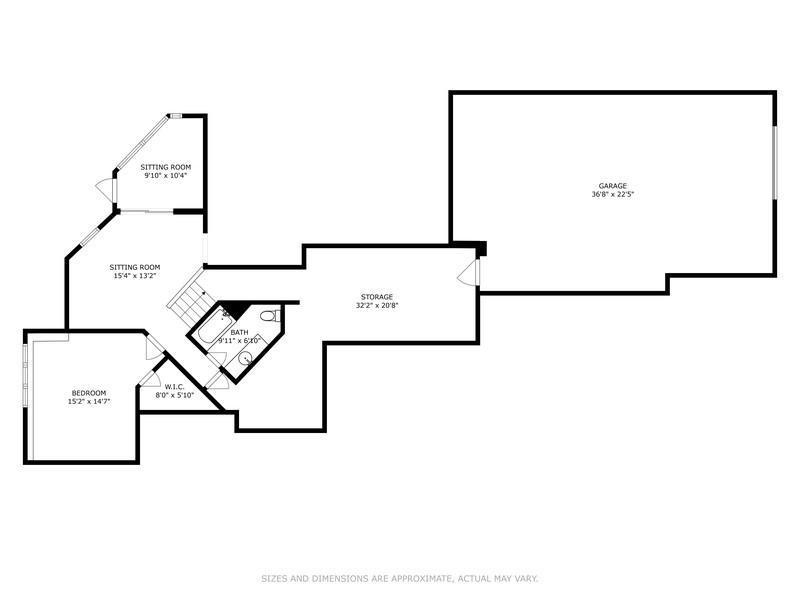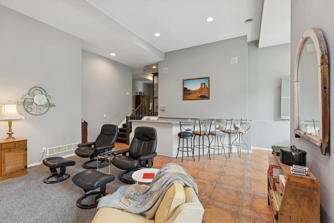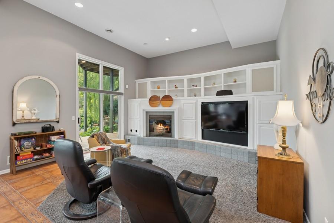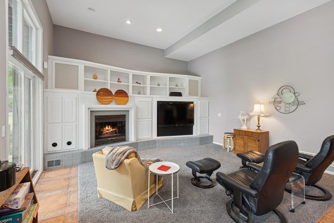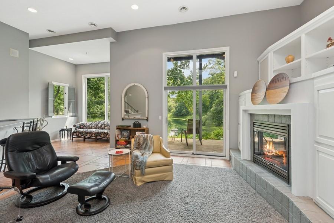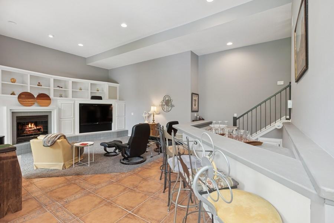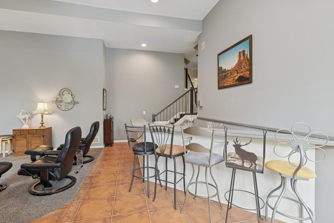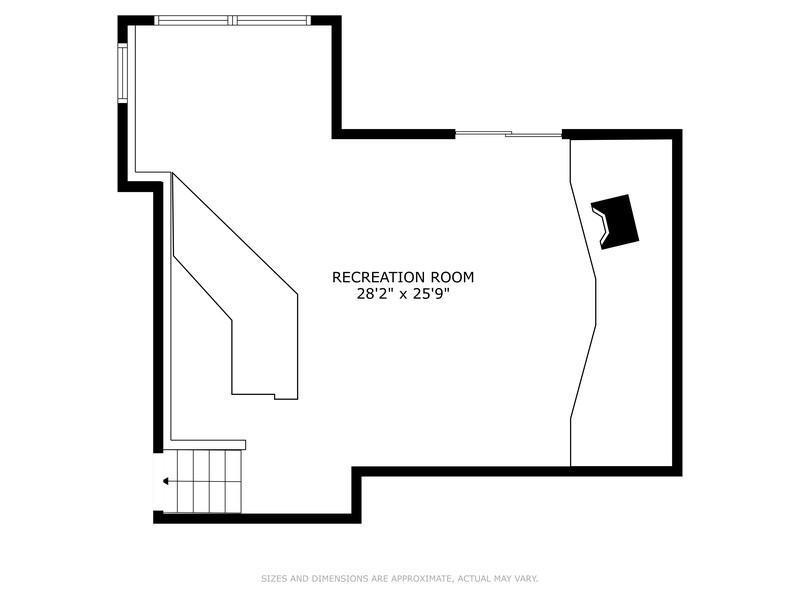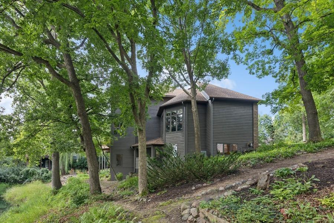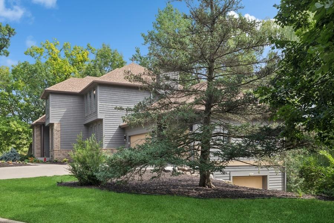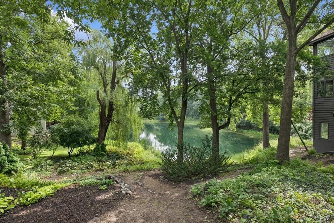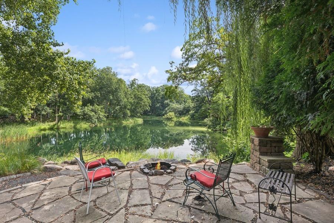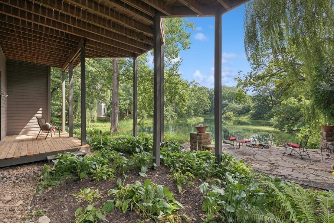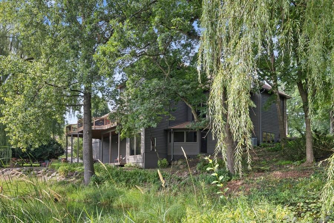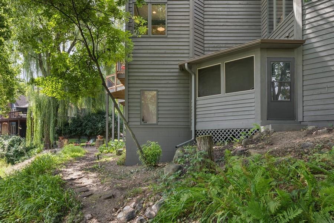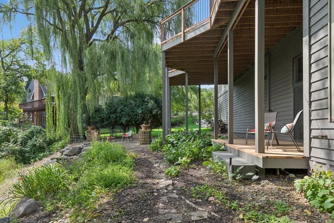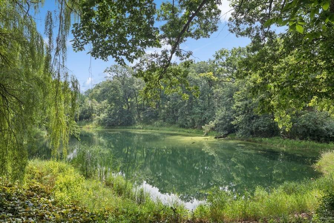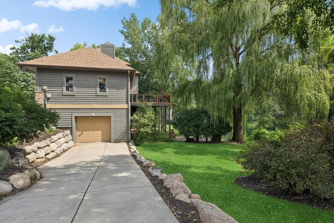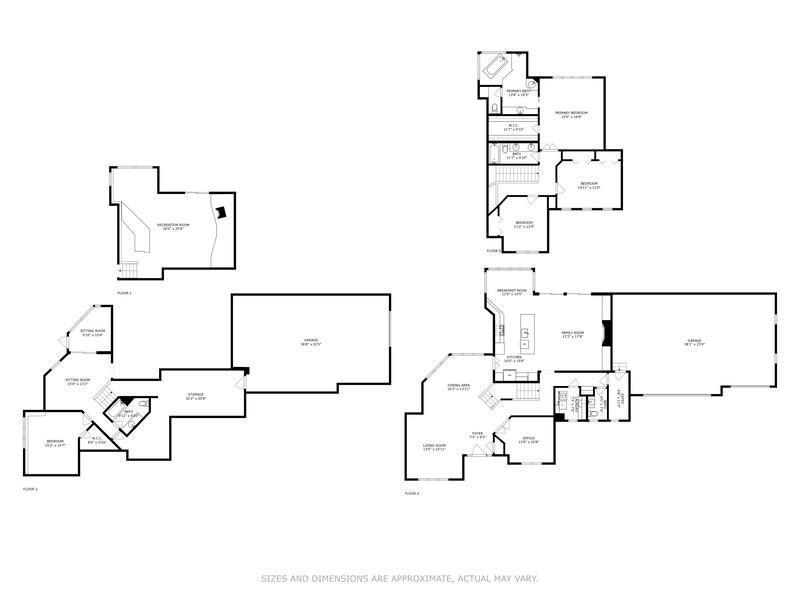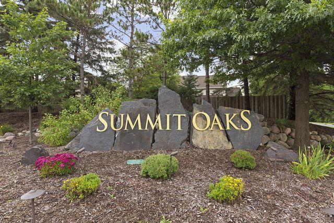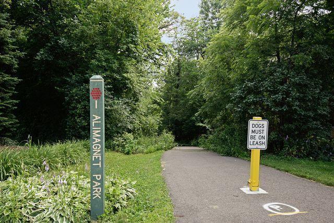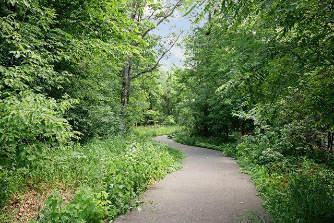
Property Listing
Description
Nestled in the highly desirable Summit Oaks neighborhood, this sensational two-story home blends understated elegance with thoughtful updates throughout. Designed for both comfort and entertaining, the flowing floorplan offers space, serenity, and an abundance of natural light. Situated on a large corner lot with extensive perennial landscaping, the property overlooks a scenic pond and offers exceptional privacy. The main floor makes a stunning first impression with soaring ceilings, newly refinished maple floors, and crisp enameled woodwork. A private home office with French doors provides a functional workspace, while the sunken living room invites gathering and conversation. The formal dining room is ideal for entertaining, highlighted by a designer chandelier for a touch of luxury. The impressive kitchen features a large island with waterfall quartz countertops, updated enameled soft-close cabinetry, an informal dining area, and a coffee bar. Open to the kitchen, the great room showcases tranquil pond views through two sets of sliding glass doors, seamlessly connecting indoor comfort with outdoor beauty. A wood-burning fireplace with a floor-to-ceiling stone surround is flanked by custom built-ins—perfect for media and display. An updated powder room, drop zone, laundry, and mudroom complete the main floor. Upstairs, the primary suite offers a private retreat with a walk-in closet featuring custom built-ins and a beautifully updated en-suite bath. Upstairs, you’ll find two additional bedrooms and a fully updated bath. The lower-level walkout adds even more living space, including a fourth bedroom, full bath, flex room, and a 3-season porch, plus an open family room with dedicated media and gaming areas. This home includes an over/under 6-car garage—ideal for hobbies, storage, or additional vehicles. Major updates include freshly refinished hardwood floors, newer carpet, updated baths, fresh interior and exterior paint, a new roof and siding (July 2025), a new deck (August 2025), and a new A/C unit (July 2025). Enjoy the convenience of nearby shopping, Apple Valley schools, Alimagnet Park, and quick commutes to both downtowns and MSP International Airport. This home is truly move-in ready—experience the best of Summit Oaks living!Property Information
Status: Active
Sub Type: ********
List Price: $749,900
MLS#: 6769203
Current Price: $749,900
Address: 14701 Summit Oaks Drive, Burnsville, MN 55337
City: Burnsville
State: MN
Postal Code: 55337
Geo Lat: 44.737741
Geo Lon: -93.251113
Subdivision: Summit Oaks 2nd
County: Dakota
Property Description
Year Built: 1991
Lot Size SqFt: 26571.6
Gen Tax: 8026
Specials Inst: 0
High School: ********
Square Ft. Source:
Above Grade Finished Area:
Below Grade Finished Area:
Below Grade Unfinished Area:
Total SqFt.: 4608
Style: Array
Total Bedrooms: 4
Total Bathrooms: 4
Total Full Baths: 3
Garage Type:
Garage Stalls: 6
Waterfront:
Property Features
Exterior:
Roof:
Foundation:
Lot Feat/Fld Plain: Array
Interior Amenities:
Inclusions: ********
Exterior Amenities:
Heat System:
Air Conditioning:
Utilities:


