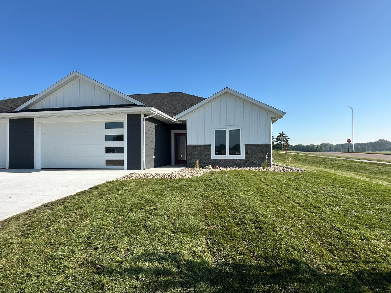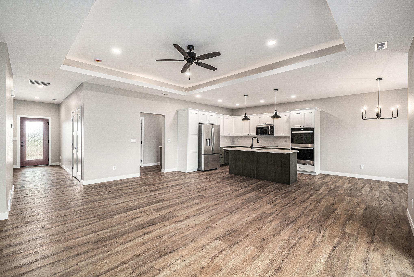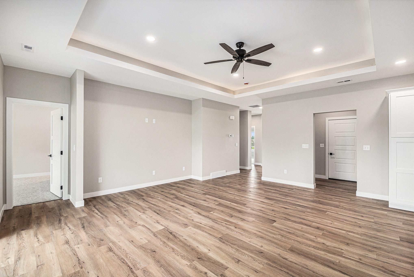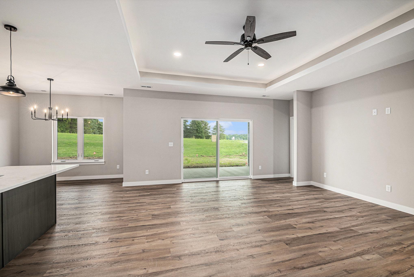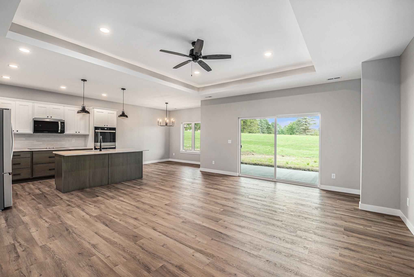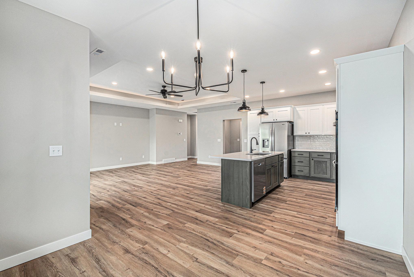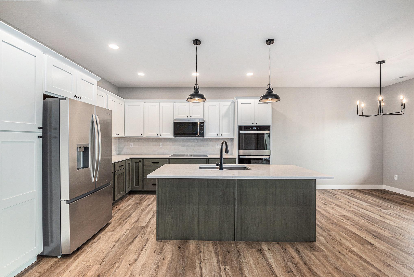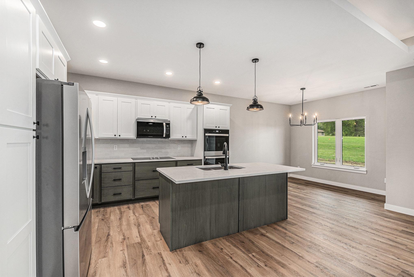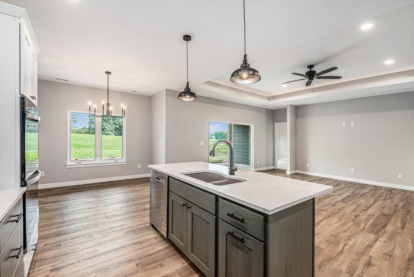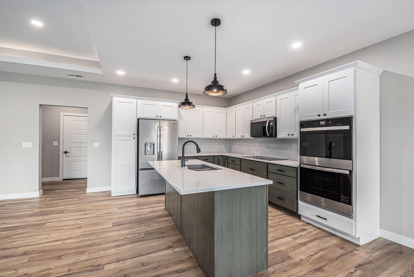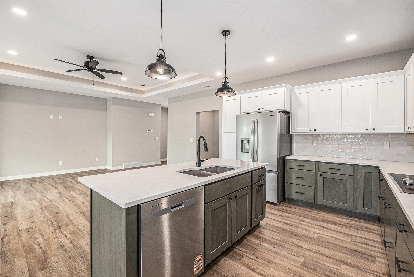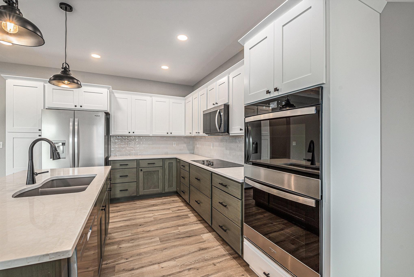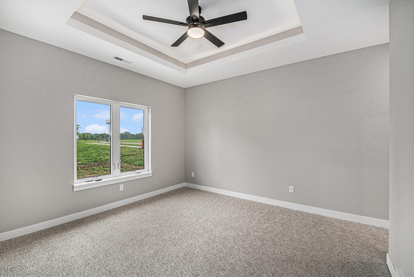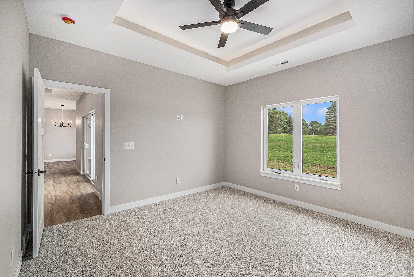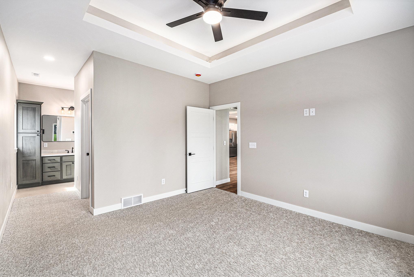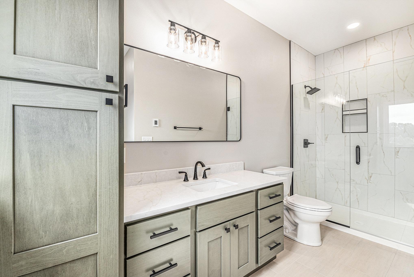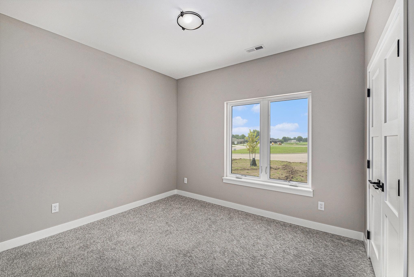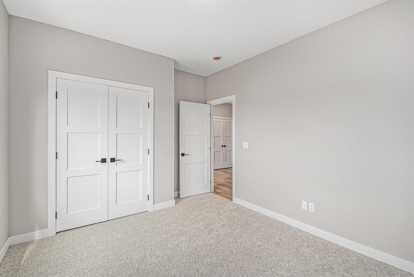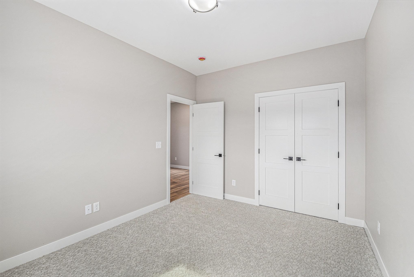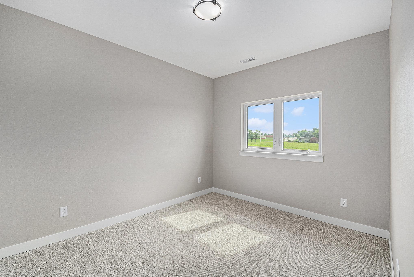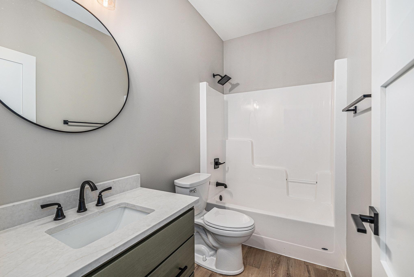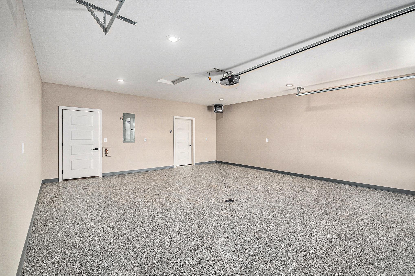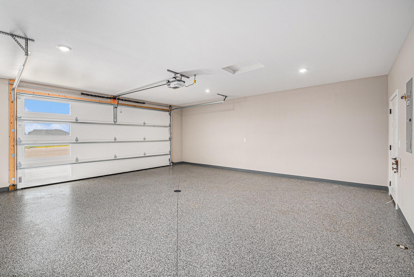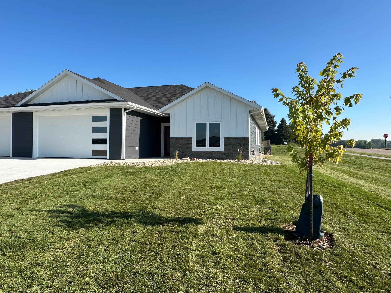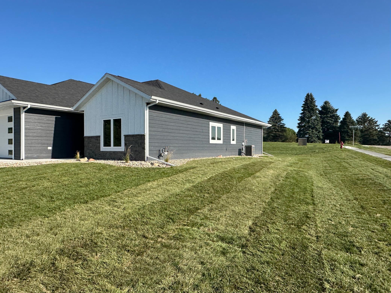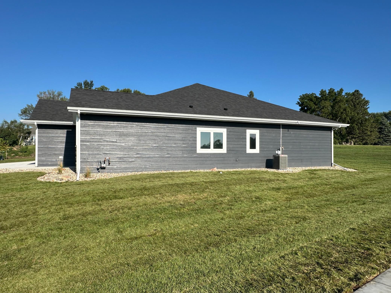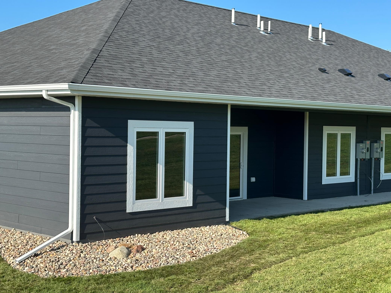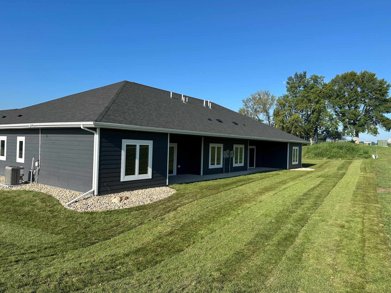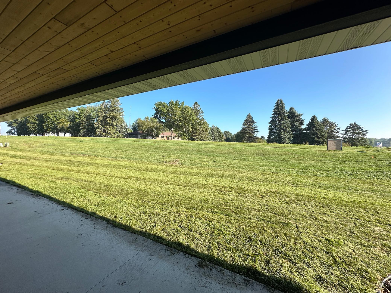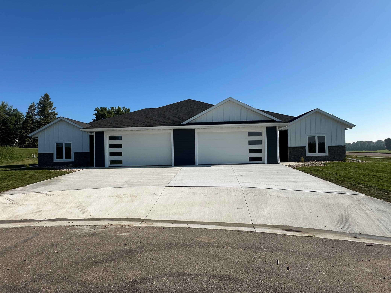
Property Listing
Description
Brand new and brimming with quality and style! Built by H&H Construction Services LLC, this stunning 3-bedroom, 2-bath twin home delivers 1,582 sq ft of comfort and craftsmanship, all on one level with an easy slab-on-grade design. Step inside to an airy open floor plan, highlighted by tray ceilings in both the living room and primary suite for that extra touch of elegance. The kitchen is a true showpiece, featuring white woodwork blended with modern wood-tone cabinetry, sleek quartz countertops, a center island, double wall ovens, and stainless steel appliances, perfect for everyday living or entertaining. The spacious primary suite offers a walk-in closet and a private 3/4 bath with heated tiled floors for a spa-like touch. The heated, finished double garage is more than just parking; it’s a dream workspace with epoxy flooring, a floor drain, water hookup, and heat. Outdoors, freshly laid sod and a full sprinkler system give you a lush, green yard from day one, no waiting for grass to grow. The backyard is your private retreat, complete with a covered patio featuring a warm tongue-and-groove ceiling, perfect for morning coffee, summer cookouts, or cozy fall evenings under a blanket. Every detail has been thoughtfully designed for modern living. Come see this one for yourself and fall in love!Property Information
Status: Active
Sub Type: ********
List Price: $399,900
MLS#: 6769043
Current Price: $399,900
Address: 719 Tallgrass Circle, Luverne, MN 56156
City: Luverne
State: MN
Postal Code: 56156
Geo Lat: 43.659744
Geo Lon: -96.222126
Subdivision: Uithoven Add
County: Rock
Property Description
Year Built: 2025
Lot Size SqFt: 17424
Gen Tax: 0
Specials Inst: 0
High School: ********
Square Ft. Source:
Above Grade Finished Area:
Below Grade Finished Area:
Below Grade Unfinished Area:
Total SqFt.: 1582
Style: Array
Total Bedrooms: 3
Total Bathrooms: 2
Total Full Baths: 1
Garage Type:
Garage Stalls: 2
Waterfront:
Property Features
Exterior:
Roof:
Foundation:
Lot Feat/Fld Plain: Array
Interior Amenities:
Inclusions: ********
Exterior Amenities:
Heat System:
Air Conditioning:
Utilities:


