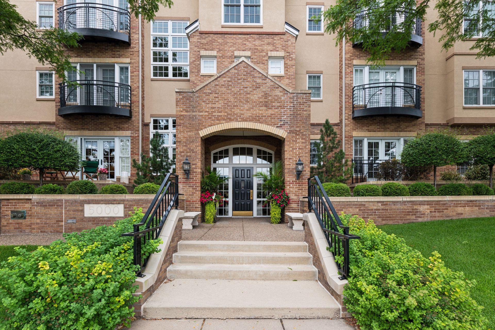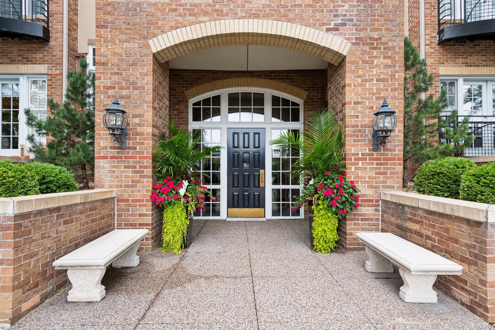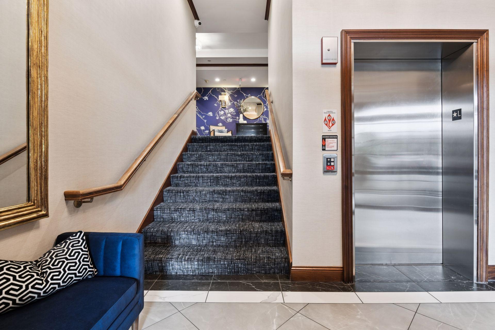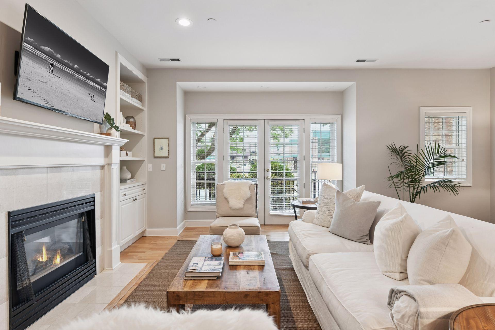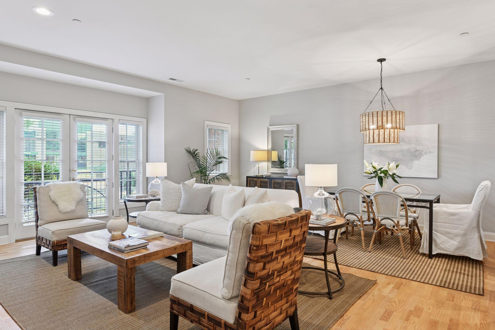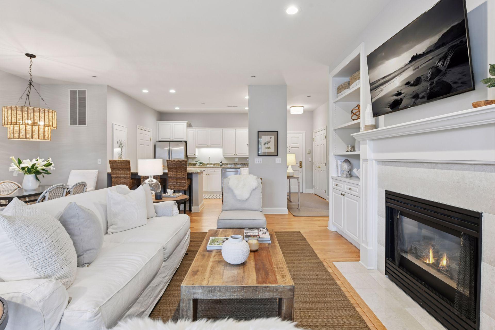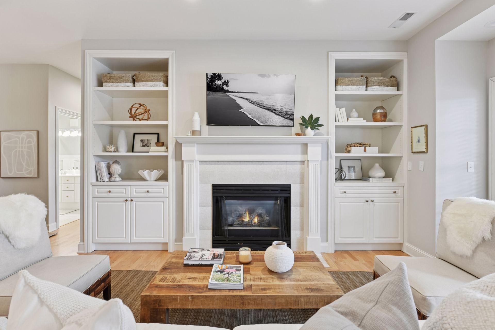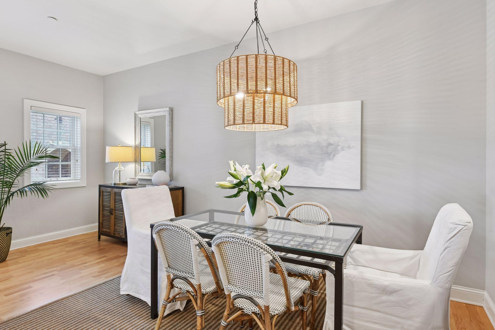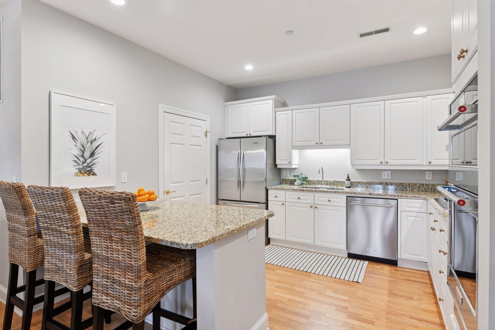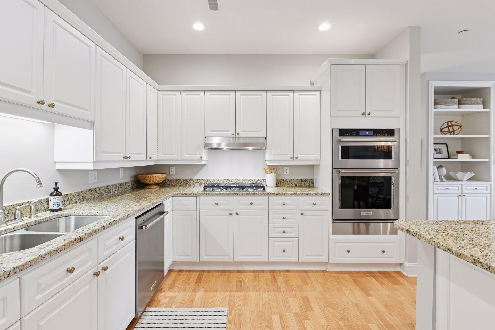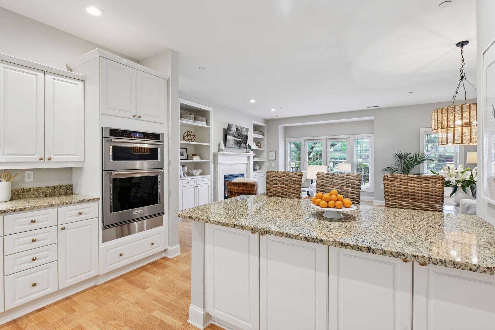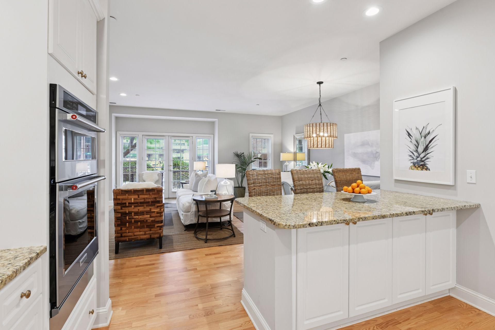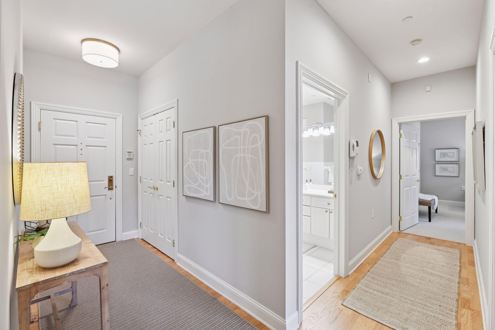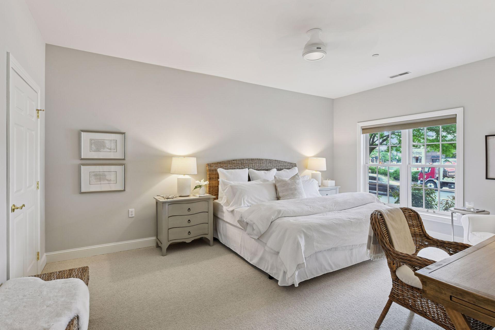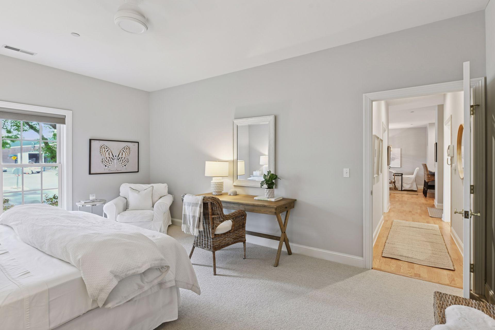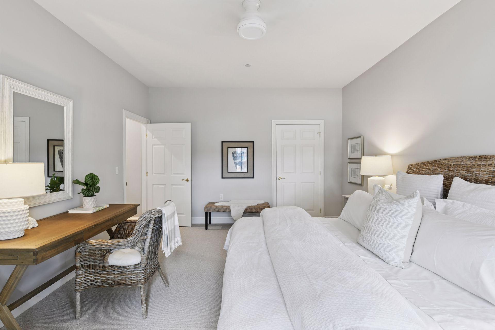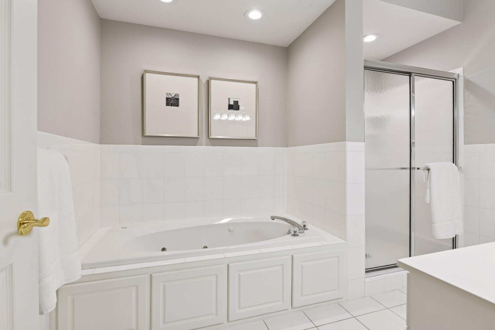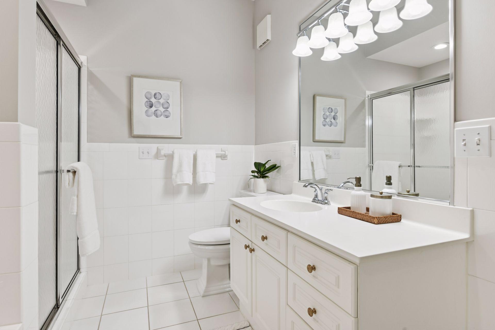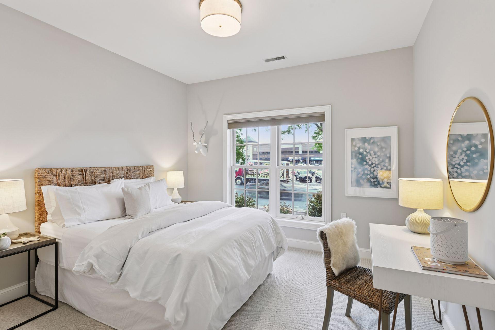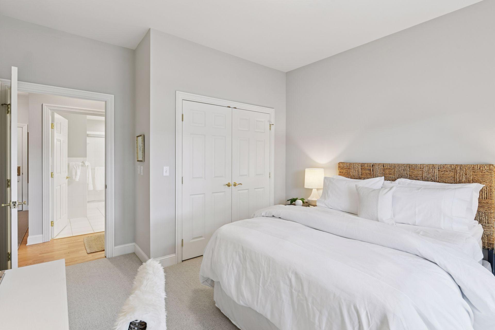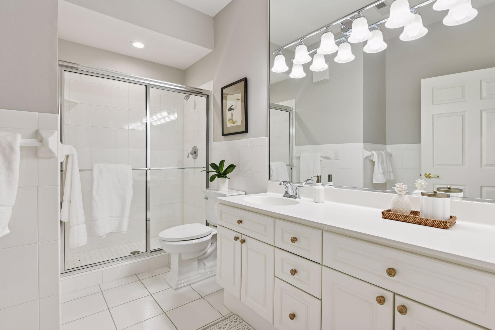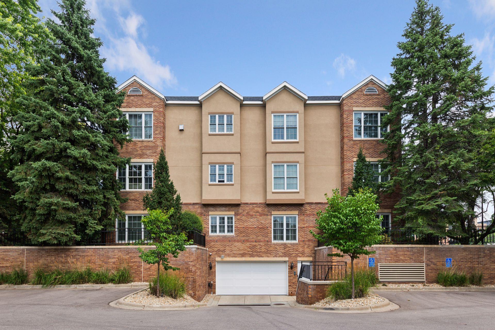
Property Listing
Description
The ultimate in carefree, one-level living right in the HEART of Downtown Edina. Rare, first-floor condo in "The Henley at Edina". This absolutely beautiful first-floor condo has been lovingly maintained by the same owner/family since it was built in 1994. Unit 107 boasts brand new wool carpet, newly refinished real hardwood floors, all new appliances, updated lighting and a neutral paint/color palette ensuring a clean, fresh feel. A stunning blank-slate to accommodate any style. The primary en-suite has beautiful paned windows with up/down cellular shades and an enormous walk-in closet (configure it your way) that leads to the large primary bathroom where you will find a walk-in shower and sparkling jetted tub.The second bedroom has the same beautiful windows, up/down shades, a large closet and 3/4 bathroom directly across the hall. The high ceilings, pristine built-ins and french doors off the livingroom to the juliette balcony (or bluestone patio-see supplements) give this condo "Park Avenue Vibes" all at 50th + France! Don't miss the outdoor grilling area with its new grill, dining table and extra seating. Heated garage stall with storage and an abundance of guest parking. Dimmable recessed lighting through-out. You will be impressed with how the entire condo building is impeccably maintained. This is genuinely a must-see property for anyone seeking high-quality, the utmost in walkability + convenience and care-free living. **As an added bonus, there is a quote available from Yardscapes for the installation of a bluestone patio, further enhancing the outdoor living space. See supplements.Property Information
Status: Active
Sub Type: ********
List Price: $899,900
MLS#: 6769037
Current Price: $899,900
Address: 5000 Halifax Avenue S, 107, Minneapolis, MN 55424
City: Minneapolis
State: MN
Postal Code: 55424
Geo Lat: 44.911959
Geo Lon: -93.331963
Subdivision: Cic 0713 The Henley At Edina Condo
County: Hennepin
Property Description
Year Built: 1994
Lot Size SqFt: 38332.8
Gen Tax: 6932
Specials Inst: 0
High School: ********
Square Ft. Source:
Above Grade Finished Area:
Below Grade Finished Area:
Below Grade Unfinished Area:
Total SqFt.: 1488
Style: Array
Total Bedrooms: 2
Total Bathrooms: 2
Total Full Baths: 2
Garage Type:
Garage Stalls: 1
Waterfront:
Property Features
Exterior:
Roof:
Foundation:
Lot Feat/Fld Plain:
Interior Amenities:
Inclusions: ********
Exterior Amenities:
Heat System:
Air Conditioning:
Utilities:


