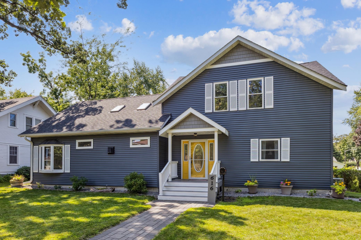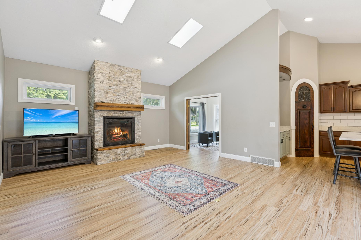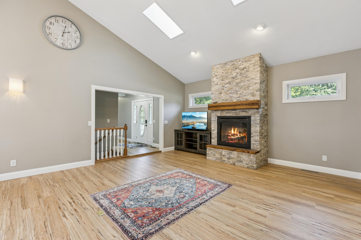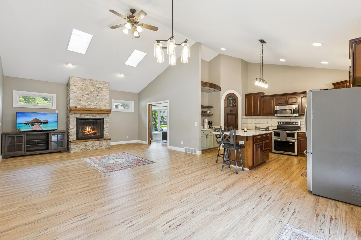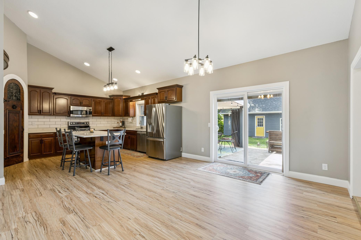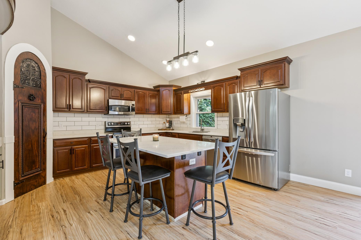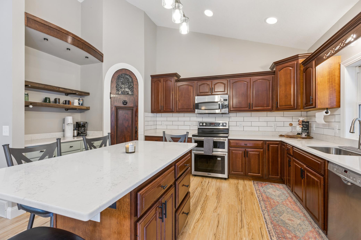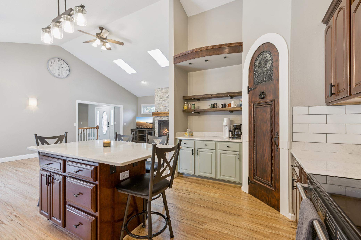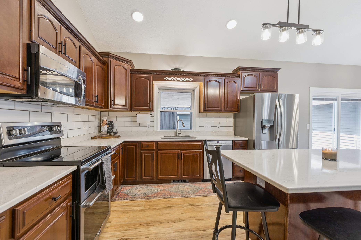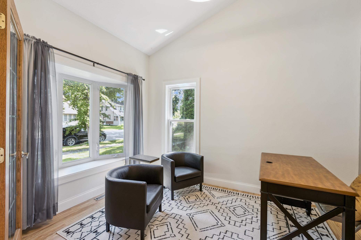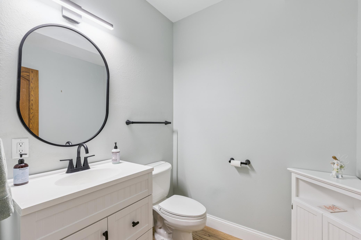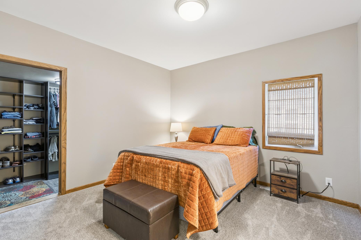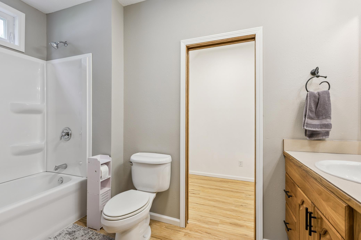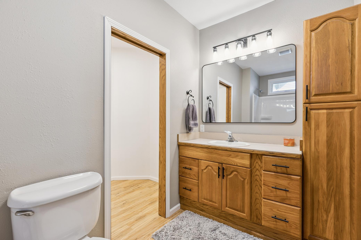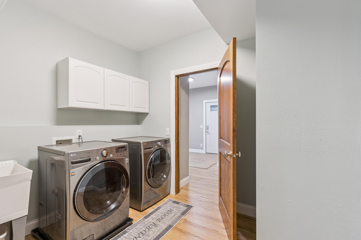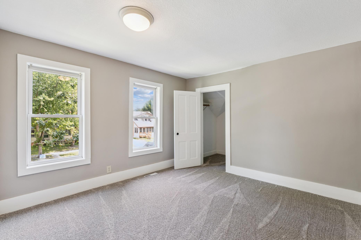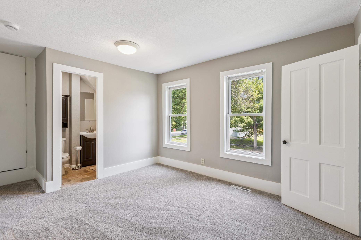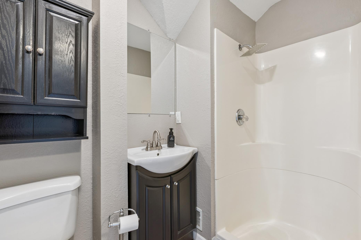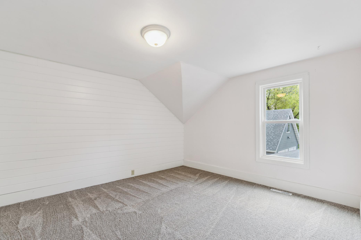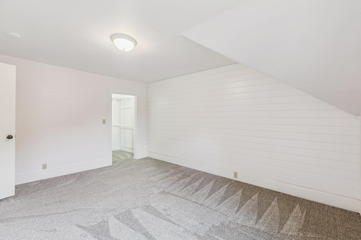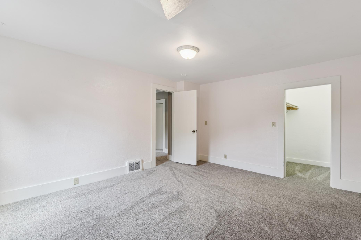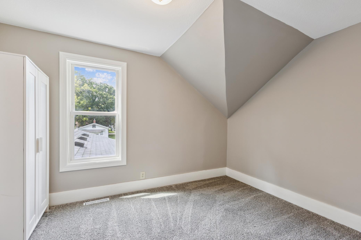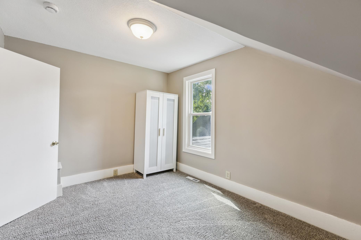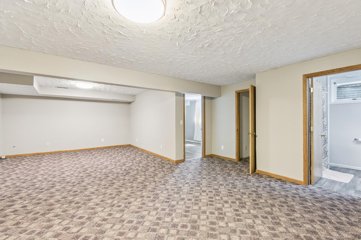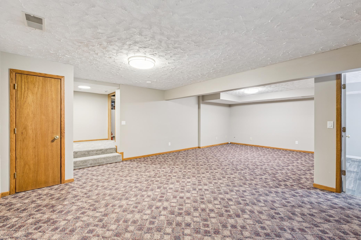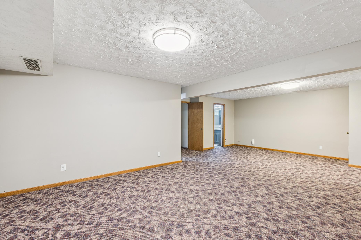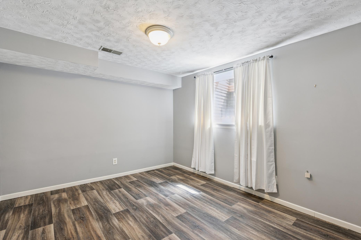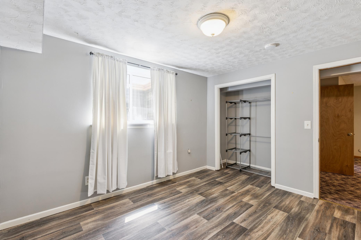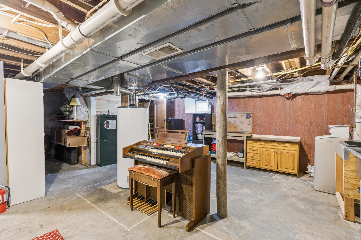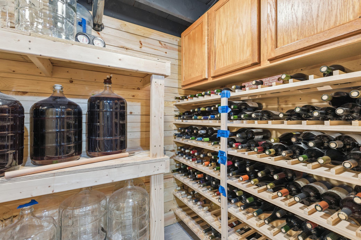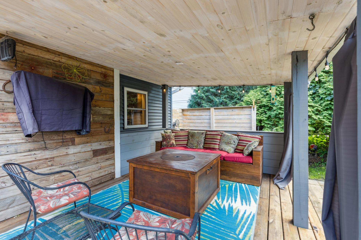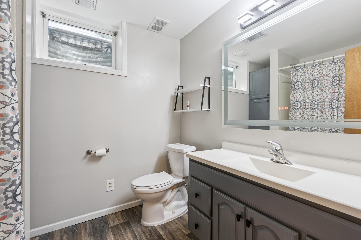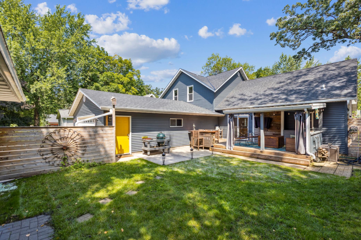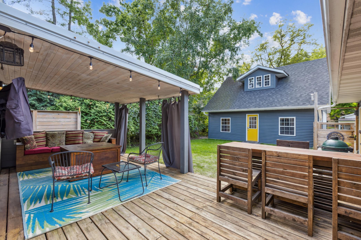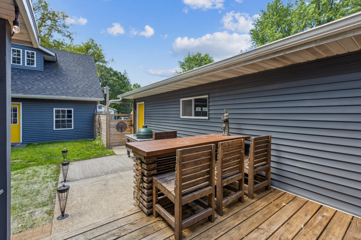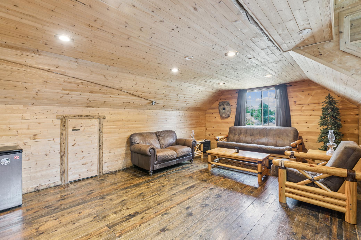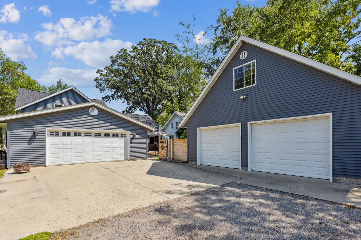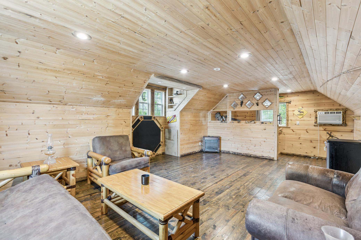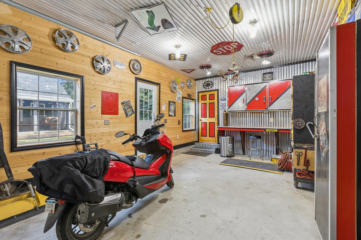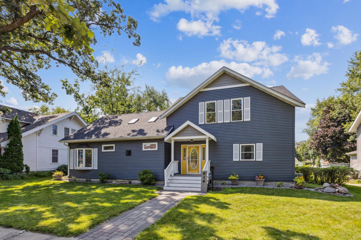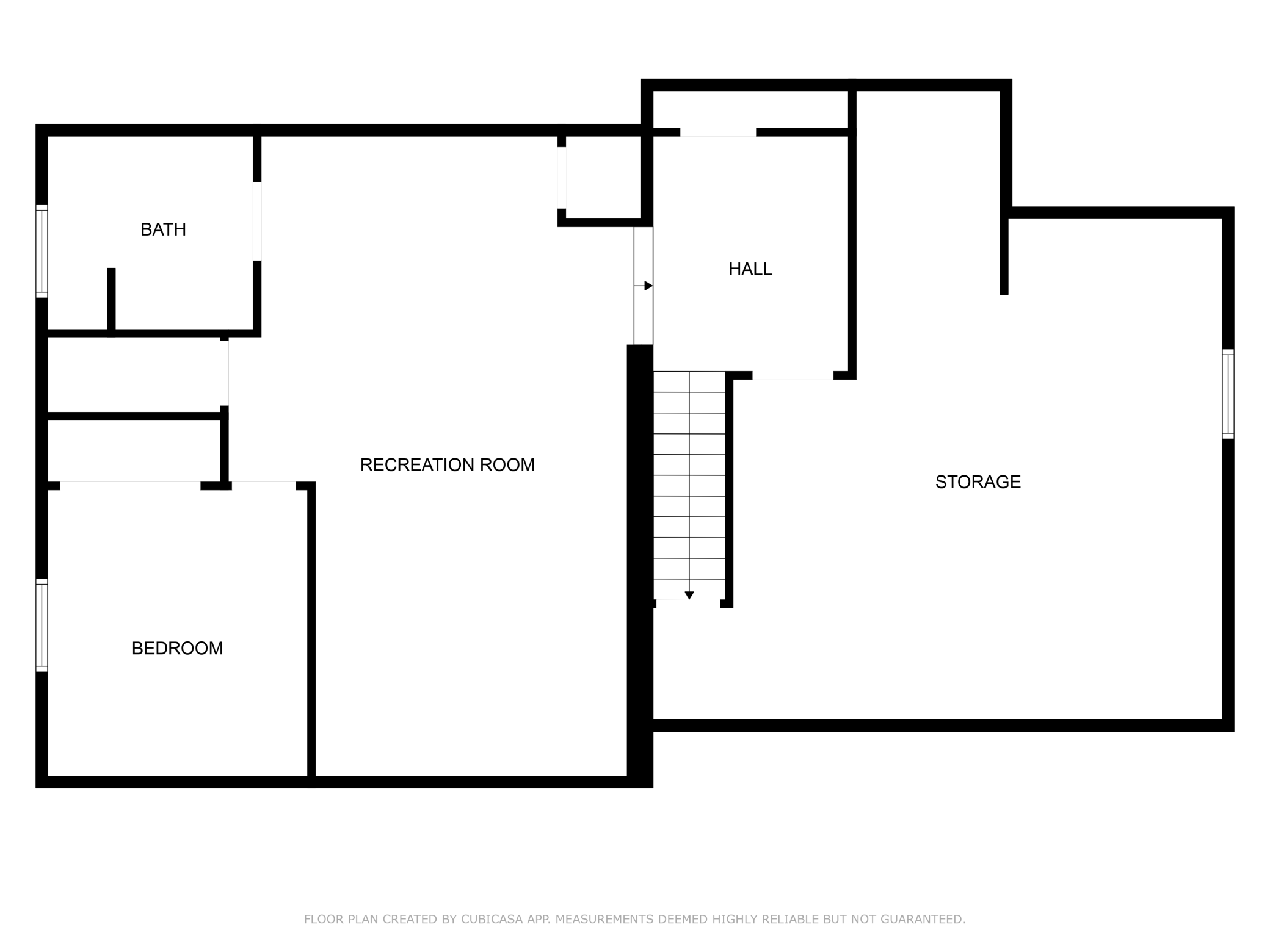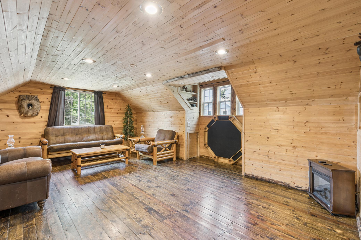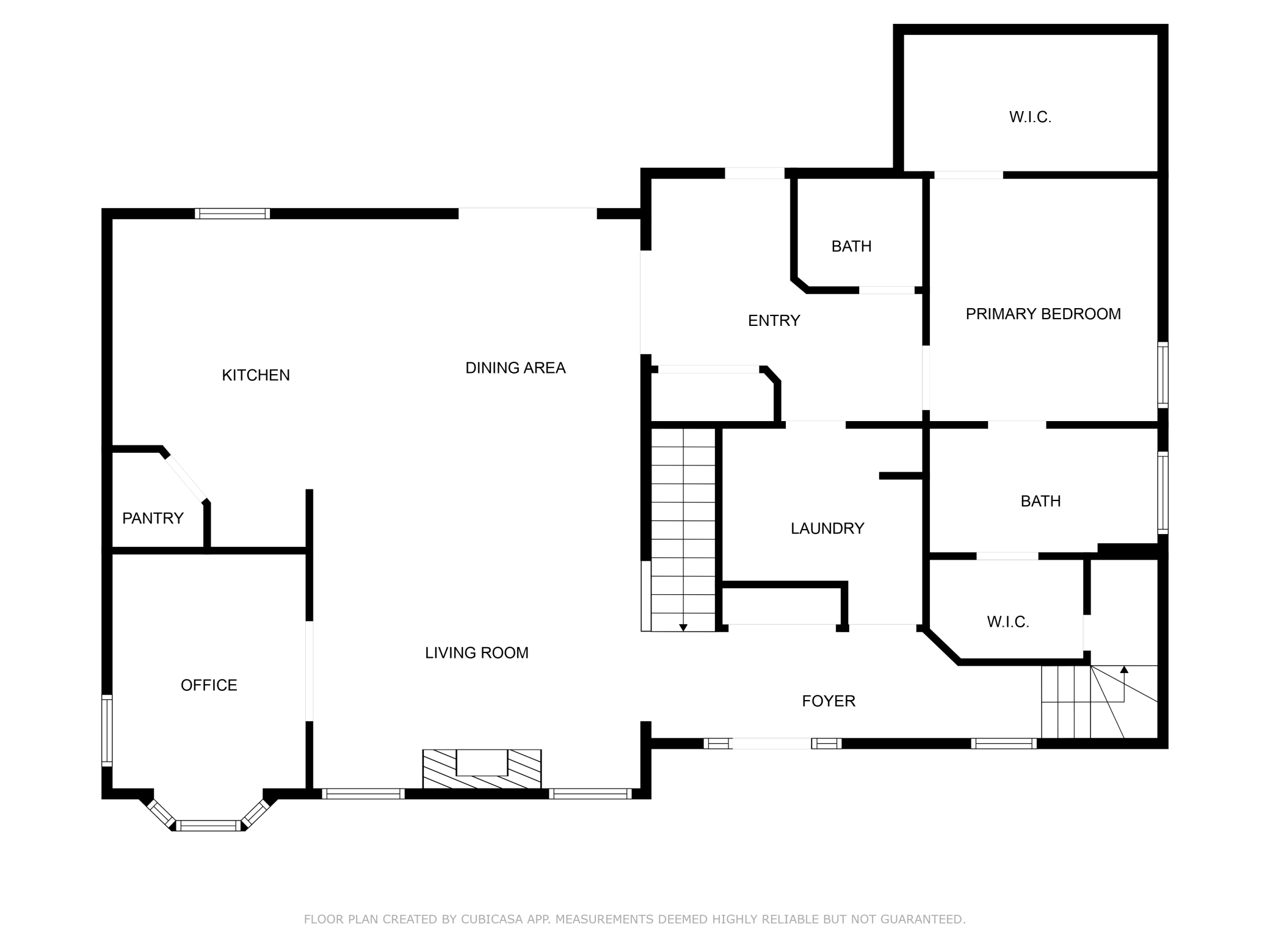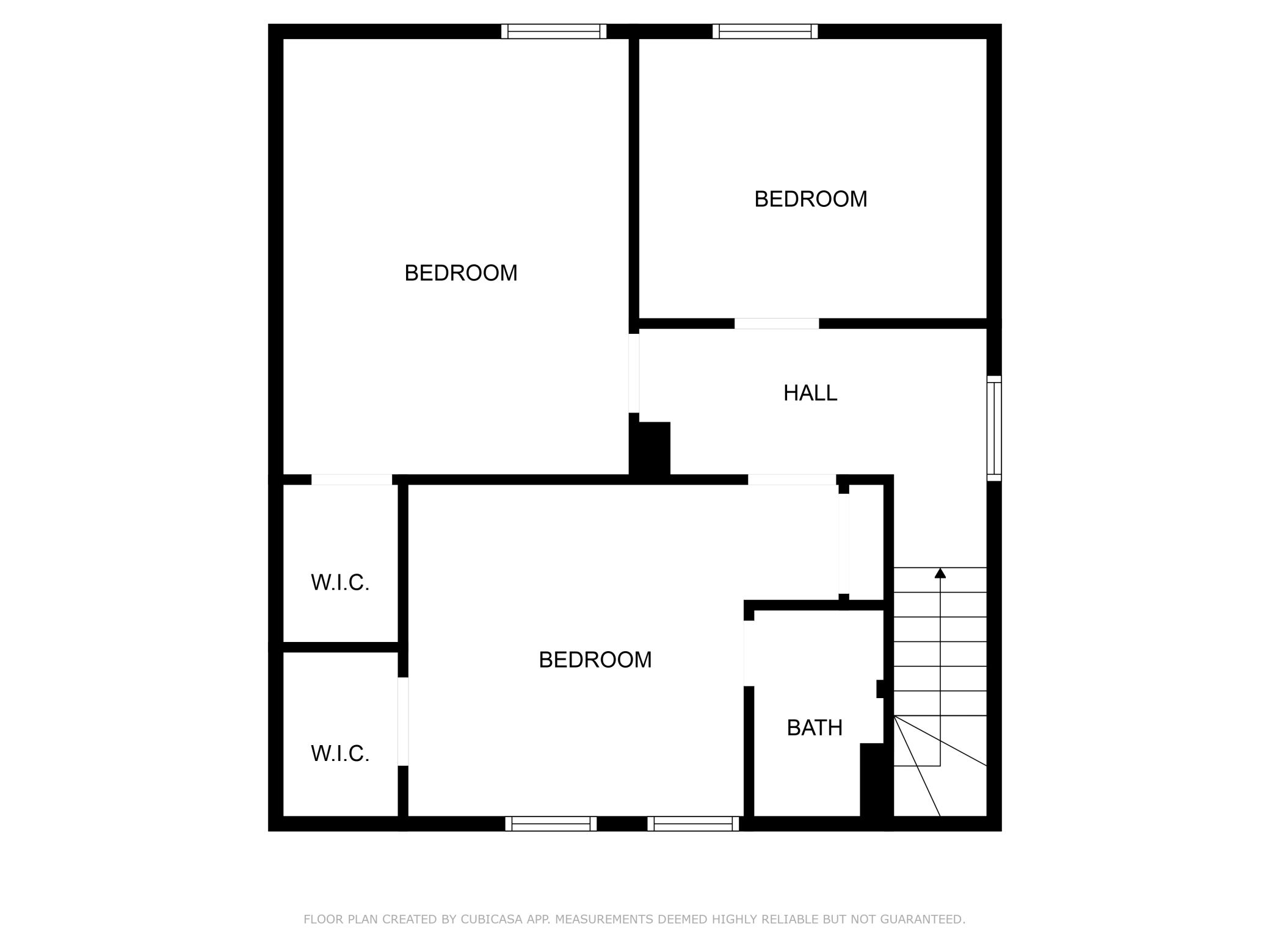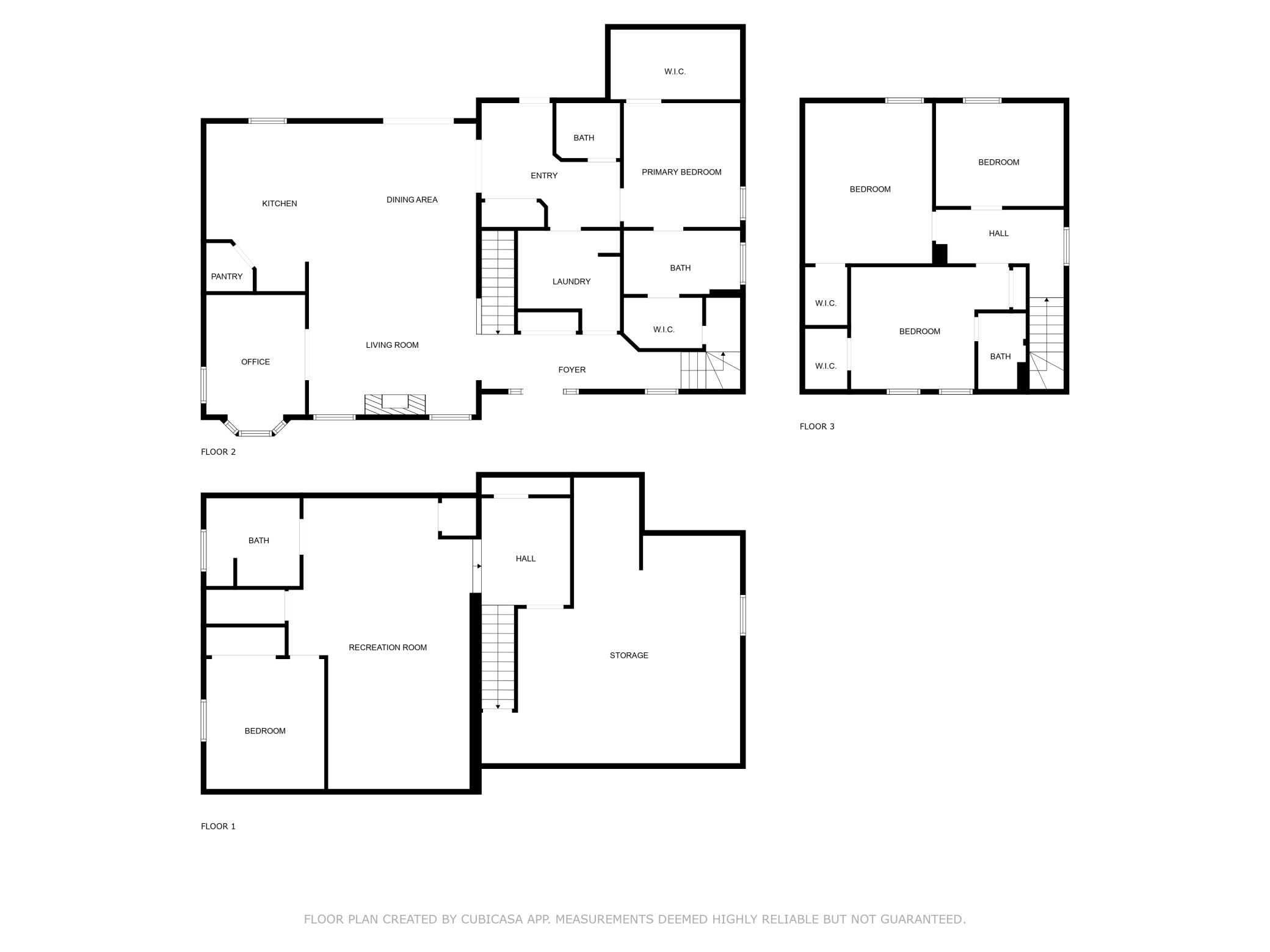
Property Listing
Description
Experience unparalleled elegance in this stunning, newly renovated 5-bedroom, 4-bathroom home. The heart of the home is a chef's dream kitchen, featuring rich cherrywood cabinets, elegant quartz countertops, a spacious center island, a cozy coffee nook, a walk-in pantry, a stylish tile backsplash, and top-of-the-line stainless steel appliances. The living room is a true showstopper, boasting a rustic stone gas fireplace with a reclaimed barnwood mantle, soaring vaulted ceilings, and natural light pouring in from skylights. This space flows seamlessly into the dining room and kitchen, creating an open and inviting atmosphere. A versatile den/office is conveniently located just off the living room. Retreat to the main floor primary bedroom suite, a private oasis complete with an ensuite bathroom and not one, but two walk-in closets! Main floor laundry adds to the home's convenience. The upper level provides three additional bedrooms, one of which features its own private ensuite bathroom. The lower level offers even more space with a spacious family room, a fifth bedroom, and a full bathroom. As an incredible bonus, the detached garage includes a spectacular finished "mancave"/rec room in the upper level, perfect for entertaining, hobbies, or as a private retreat. This home perfectly combines modern luxury with unique character.Property Information
Status: Active
Sub Type: ********
List Price: $425,000
MLS#: 6768752
Current Price: $425,000
Address: 616 Brown Street SW, Hutchinson, MN 55350
City: Hutchinson
State: MN
Postal Code: 55350
Geo Lat: 44.883891
Geo Lon: -94.373592
Subdivision: Bonniwells 2nd Add
County: McLeod
Property Description
Year Built: 1900
Lot Size SqFt: 8276.4
Gen Tax: 5300
Specials Inst: 0
High School: ********
Square Ft. Source:
Above Grade Finished Area:
Below Grade Finished Area:
Below Grade Unfinished Area:
Total SqFt.: 3802
Style: Array
Total Bedrooms: 5
Total Bathrooms: 4
Total Full Baths: 2
Garage Type:
Garage Stalls: 4
Waterfront:
Property Features
Exterior:
Roof:
Foundation:
Lot Feat/Fld Plain: Array
Interior Amenities:
Inclusions: ********
Exterior Amenities:
Heat System:
Air Conditioning:
Utilities:


