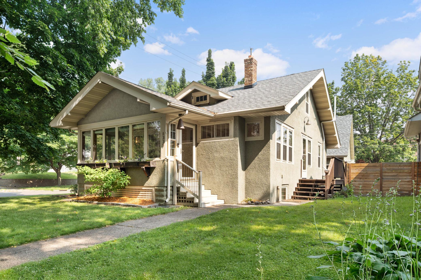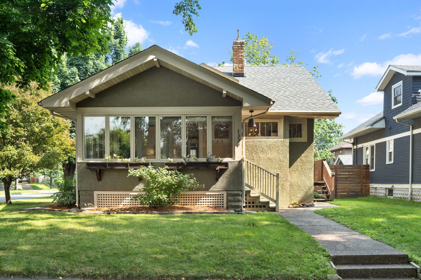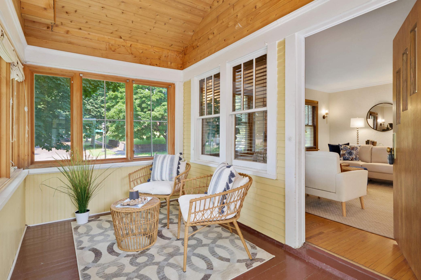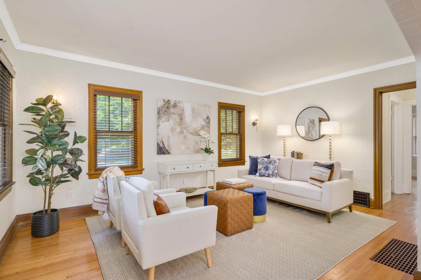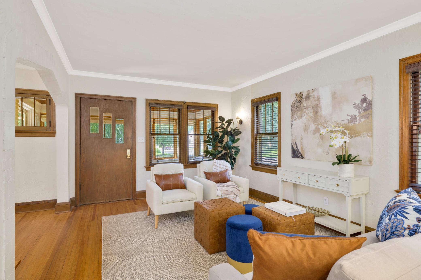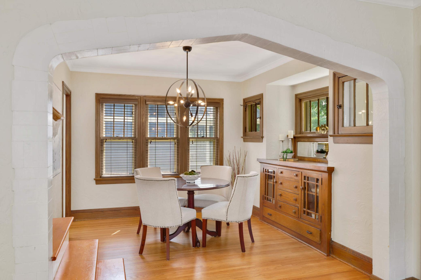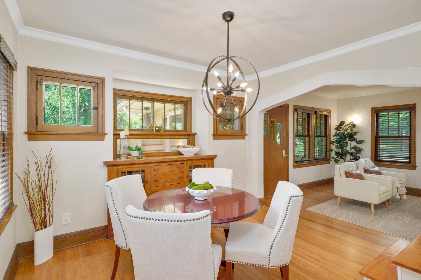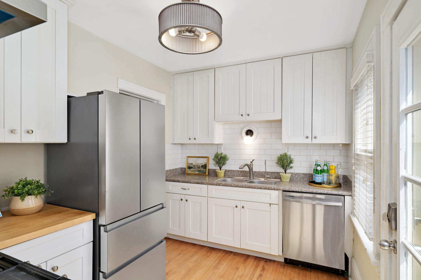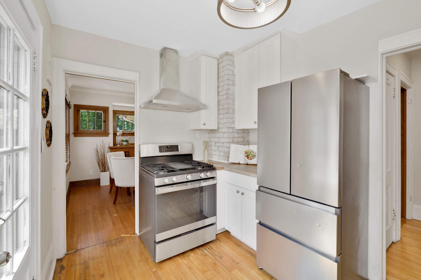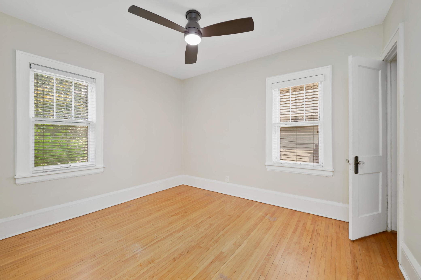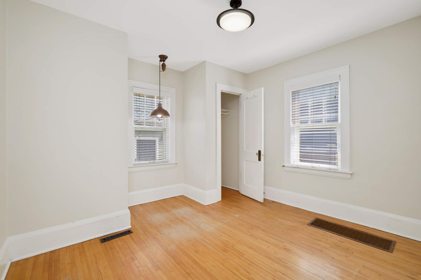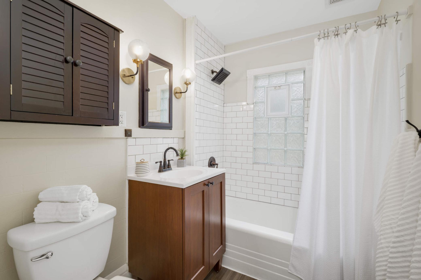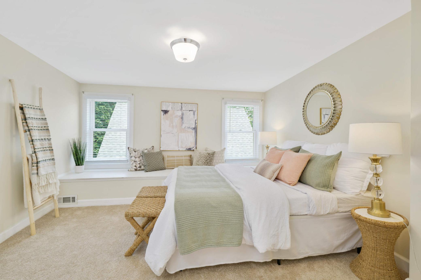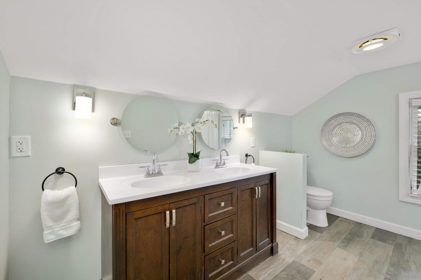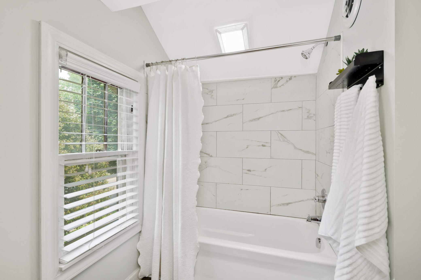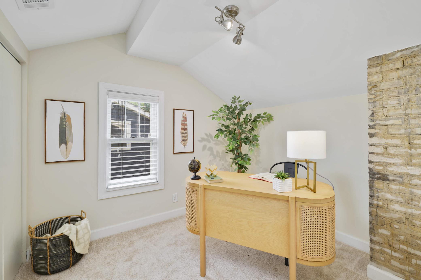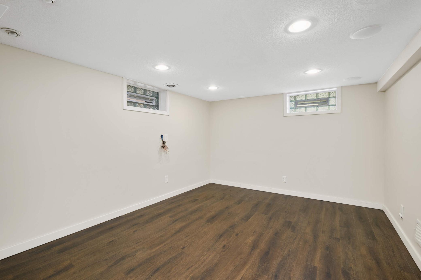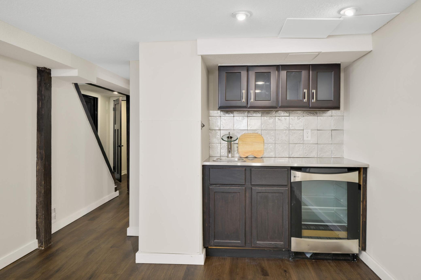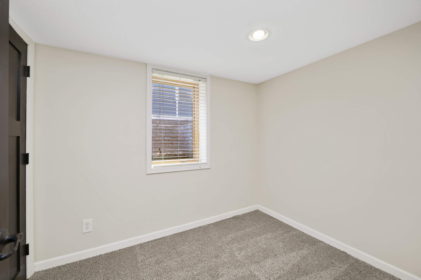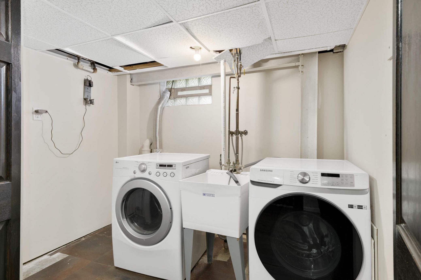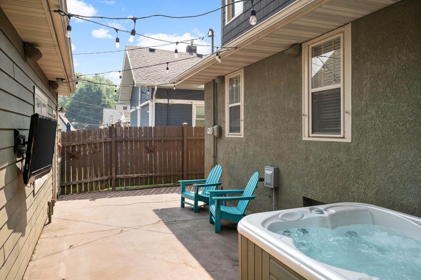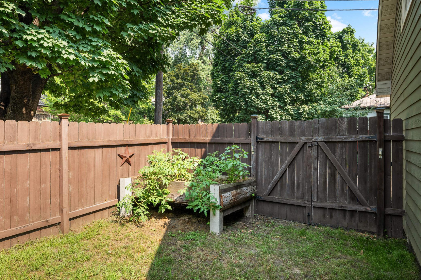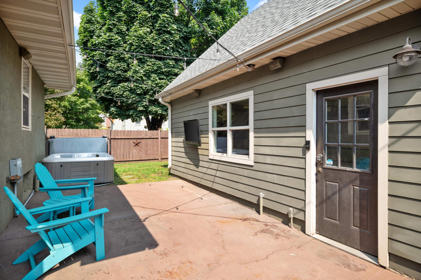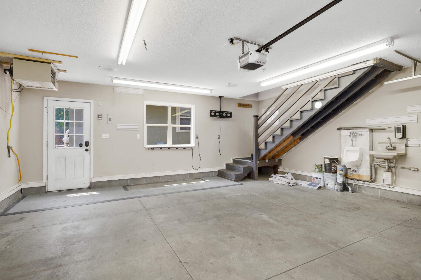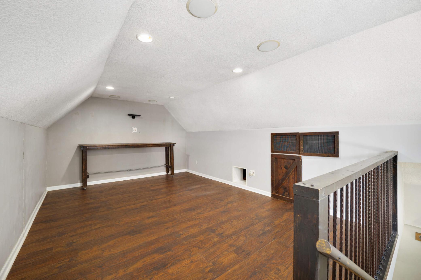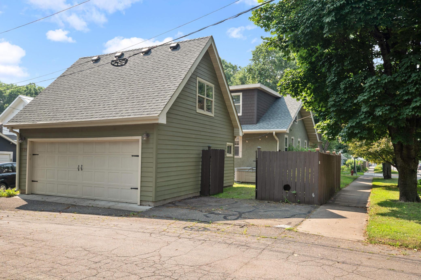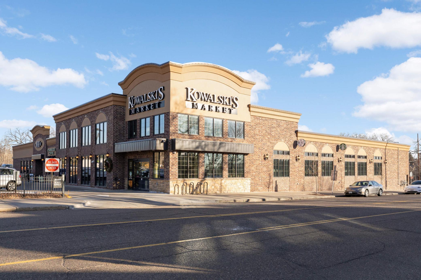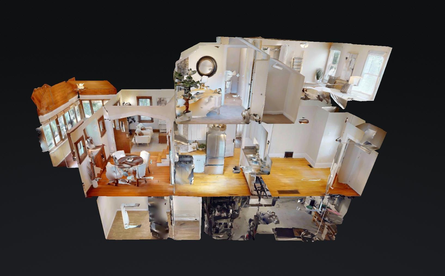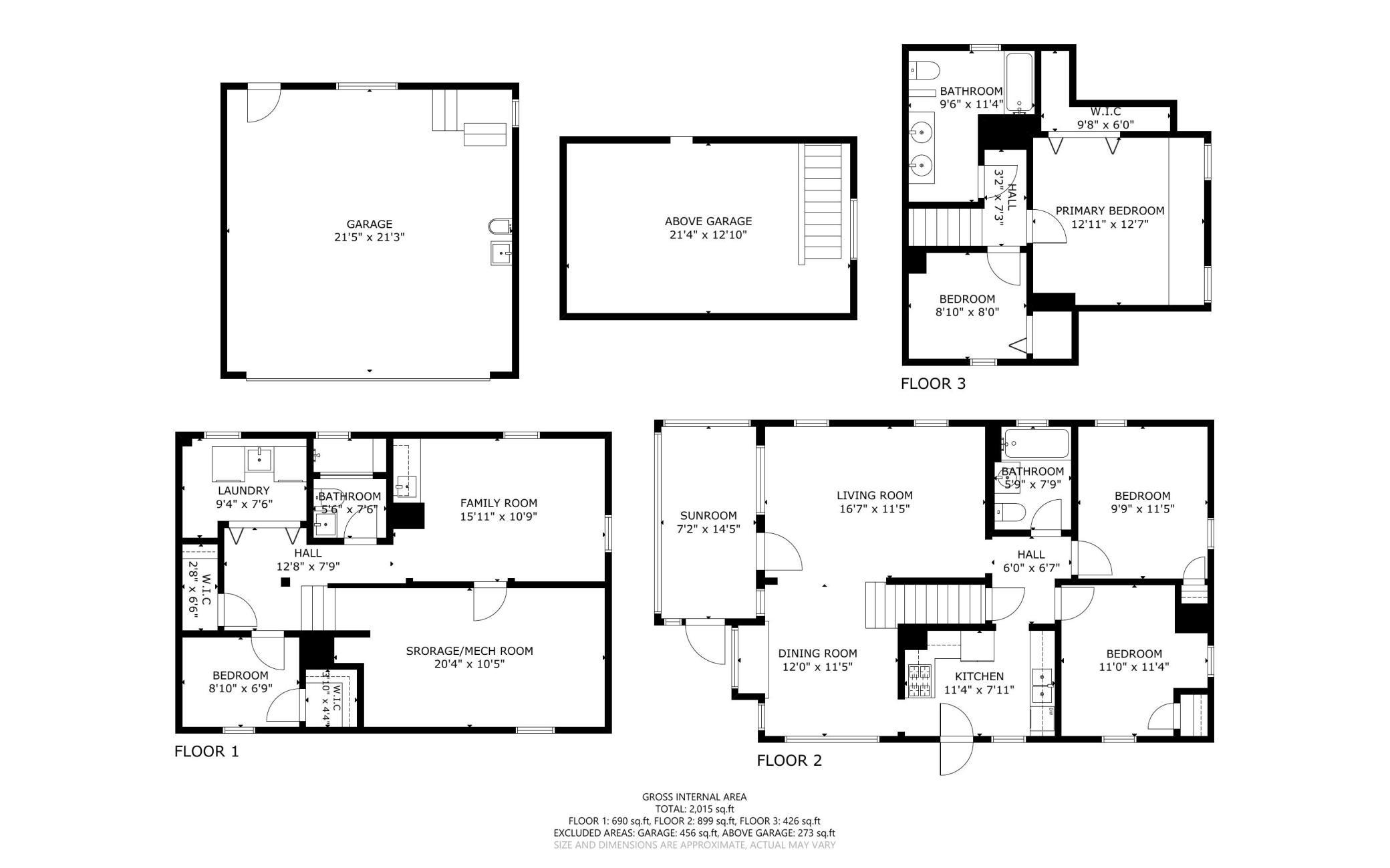
Property Listing
Description
Welcome to 1339 Sargent Avenue, a 1920s bungalow located in the heart of Macalester-Groveland. This thoughtfully updated home blends vintage character with modern comforts. Featuring 4 bedrooms plus a versatile basement flex space—ideal for a home office. Whether you’re working from home or need room to grow, this layout adapts beautifully to your lifestyle. The updated kitchen features butcher block counters with stainless steel appliances, and flows seamlessly into a bright dining area. Original woodwork and hardwood floors create a warm, inviting vibe throughout the main floor. Two nicely sized bedrooms and an updated full bathroom round out the main level. The spacious upper level offers a true retreat featuring two bedrooms and an updated full bath with dual vanity. Alternatively, use as a primary suite and use the second bedroom as a home office, nursey, or walk in closet - you choose! Downstairs, a cozy family room with wet bar offers the perfect spot for movie nights or to entertain. Lower level also features another bathroom, flex space, and walk in closet! Step outside and discover your private backyard haven—complete with a patio, hot tub, outdoor TV, and a fully fenced yard. The insulated, heated garage includes an upper-level loft space—great as a gym, studio, or creative hideaway. With a newer roof (2023) and fresh paint and carpet - this home is ready for you to move in and enjoy! All this, just blocks from Grand Avenue shops and cafes, in a walkable, tree-lined neighborhood. Come experience the best of Mac-Groveland living - schedule your showing today!Property Information
Status: Active
Sub Type: ********
List Price: $500,000
MLS#: 6768621
Current Price: $500,000
Address: 1339 Sargent Avenue, Saint Paul, MN 55105
City: Saint Paul
State: MN
Postal Code: 55105
Geo Lat: 44.935229
Geo Lon: -93.156648
Subdivision: Stinsons Blvd
County: Ramsey
Property Description
Year Built: 1922
Lot Size SqFt: 3920.4
Gen Tax: 7756
Specials Inst: 215.62
High School: ********
Square Ft. Source:
Above Grade Finished Area:
Below Grade Finished Area:
Below Grade Unfinished Area:
Total SqFt.: 2141
Style: Array
Total Bedrooms: 4
Total Bathrooms: 3
Total Full Baths: 2
Garage Type:
Garage Stalls: 2
Waterfront:
Property Features
Exterior:
Roof:
Foundation:
Lot Feat/Fld Plain:
Interior Amenities:
Inclusions: ********
Exterior Amenities:
Heat System:
Air Conditioning:
Utilities:


