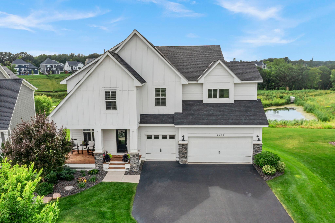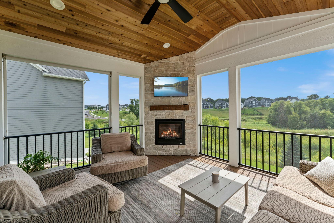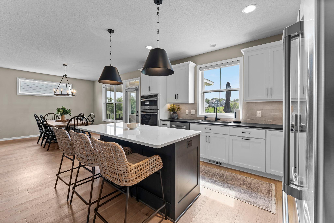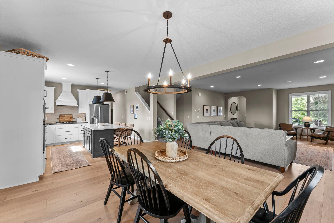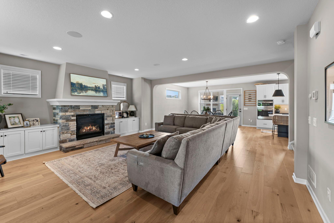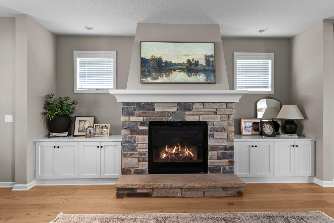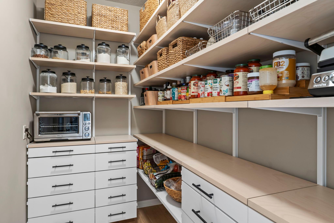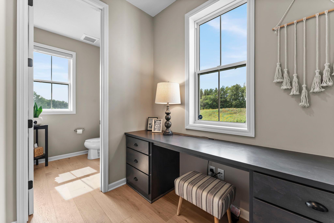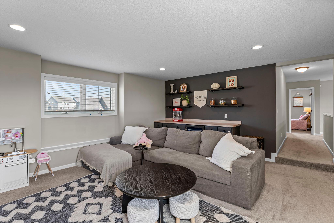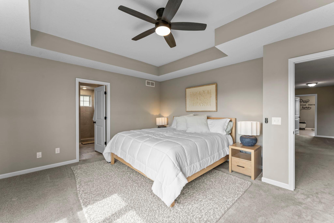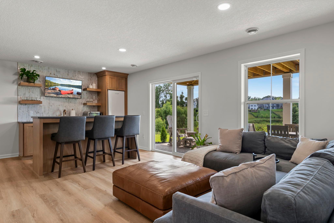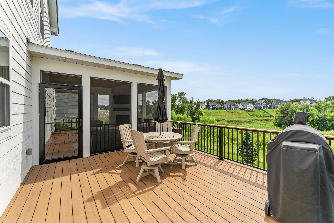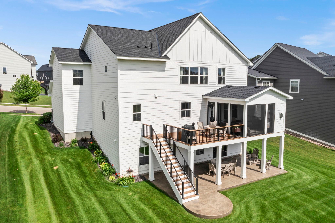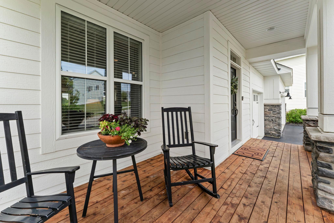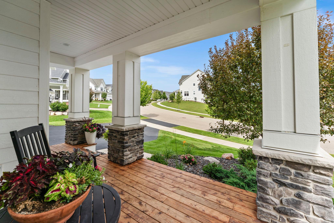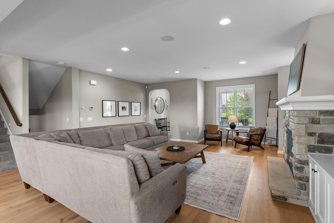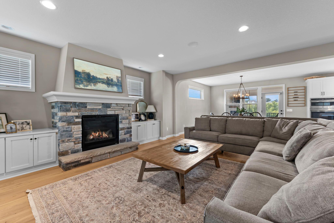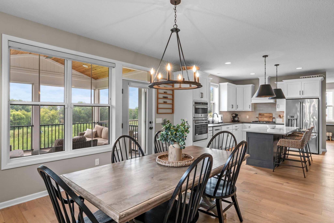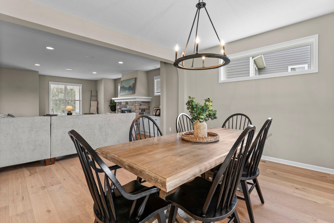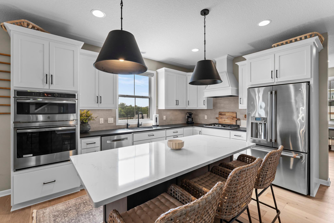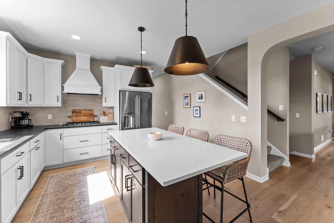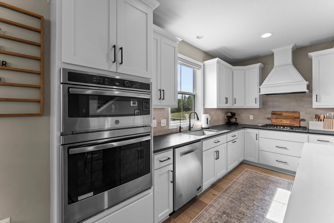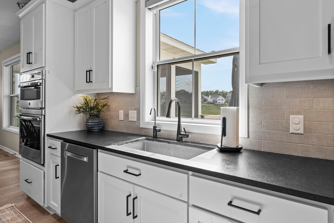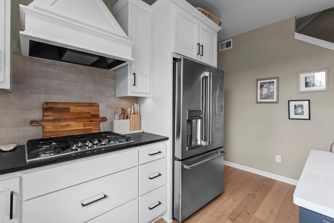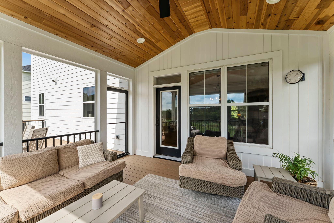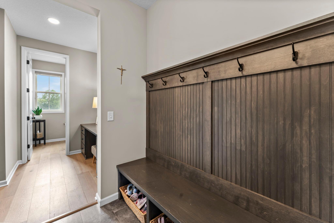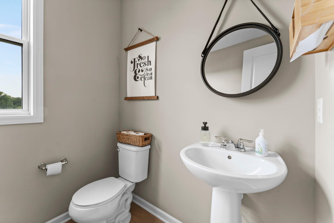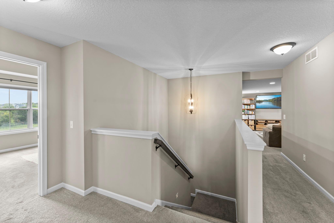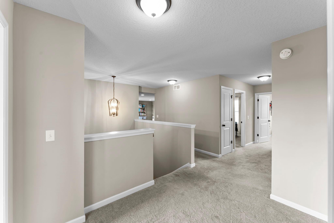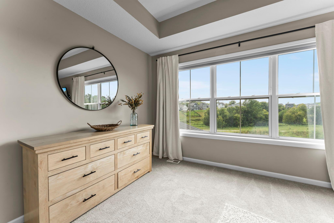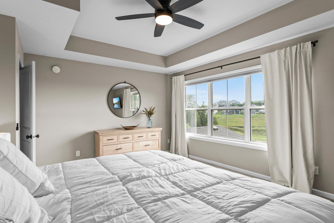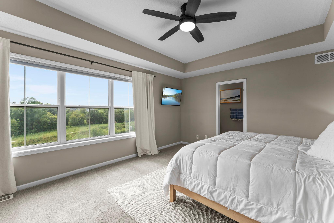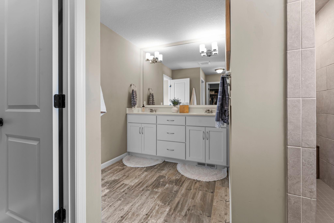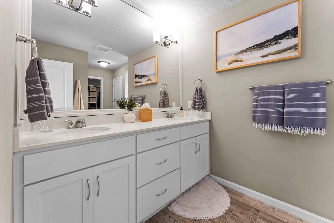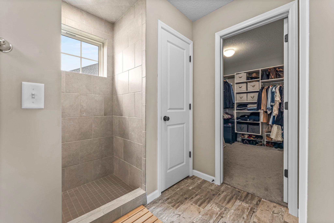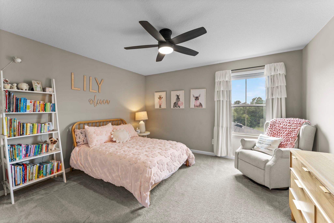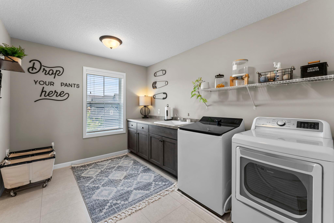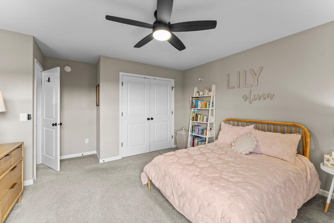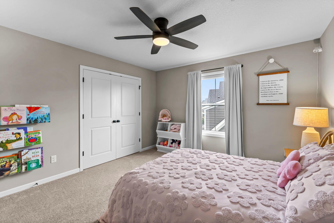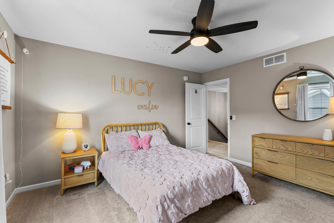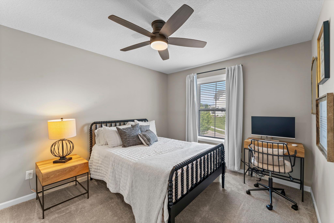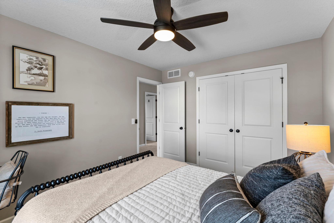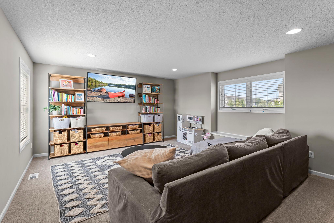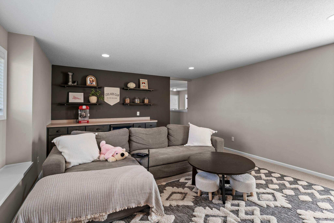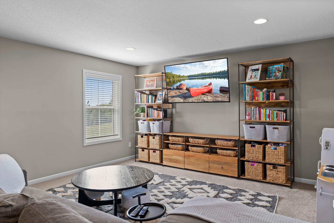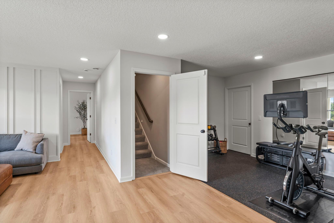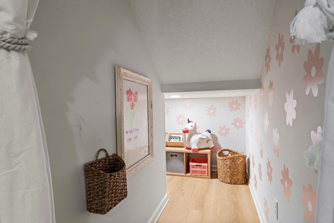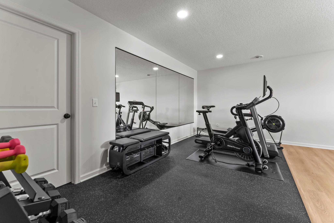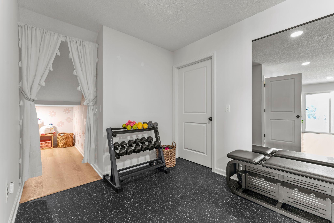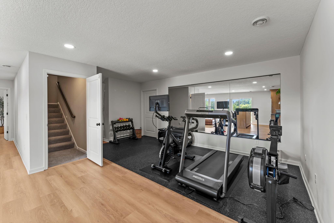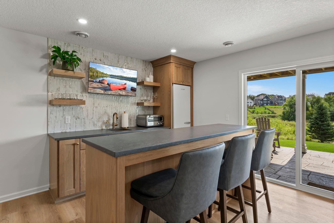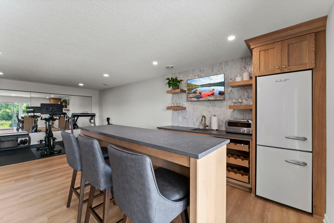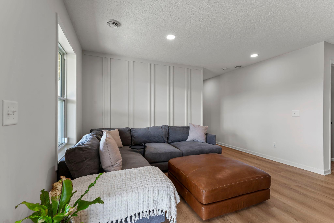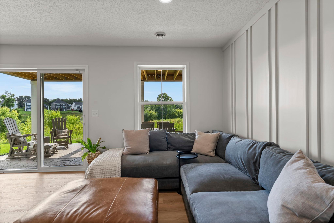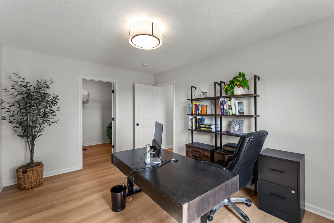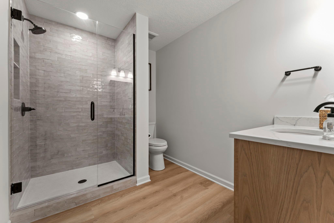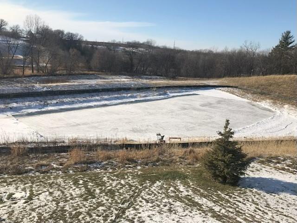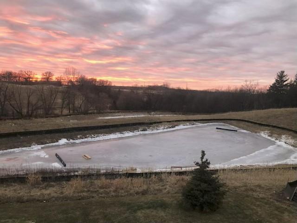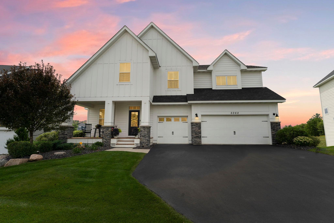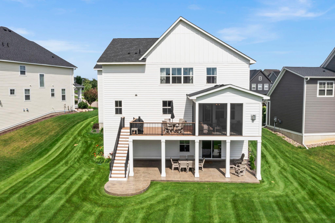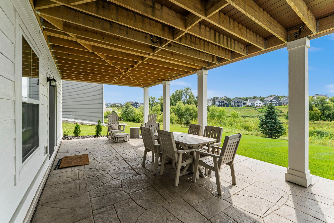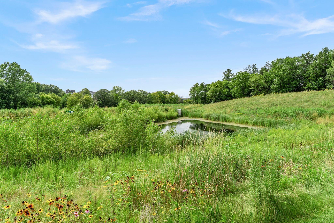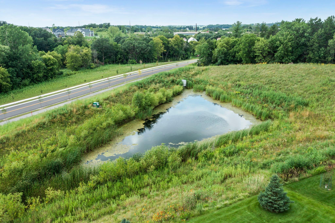
Property Listing
Description
Welcome to the Somerset, one of the Harvest's most desired floor plans! Discover your dream home nestled on a breathtaking lot featuring a pond and serene natural views. This beautifully upgraded residence offers the perfect blend of luxury, comfort, and modem convenience. The main floor boasts a warm and inviting living area featuring a beautiful fireplace flanked by custom built-in cabinetry - ideal for cozy nights or entertaining guests. Expand your entertaining to the newly finished outdoor screen porch with gas fireplace and beautiful deck overlooking wet lands and wooded green space. Continue your entertainment to the newly completed lower level, includes additional wet bar with refrigerator and floating shelves and a countertop bar with stool space, dedicated exercise space, additional 3/4 bath and bedroom with oversized walk-in storage/closet. Additional outdoor space offers stamped concert patio space for additional entertaining!! The chef inspired kitchen is a true highlight, complete with a spacious butlers pantry, upgraded appliances and quartz countertops. Elegant primary suite with large windows offering picturesque views of wildlife, spa inspired bath, large walk-in shower and oversized custom closet. Enjoy additional entertaining space in upper bonus room with dry bar, floating shelves and beverage refrigerator. Upper levels includes four large bedrooms and extremely spacious laundry room. Neighborhood includes parks, waking/bike trails and easy access to 212, schools, city parks and beach. This home has been thoughtfully designed to accommodate every need with comfort and elegance-don't miss your chance to make it yours!Property Information
Status: Active
Sub Type: ********
List Price: $975,000
MLS#: 6768613
Current Price: $975,000
Address: 5062 Boulder Lane, Chaska, MN 55318
City: Chaska
State: MN
Postal Code: 55318
Geo Lat: 44.799245
Geo Lon: -93.623628
Subdivision: The Harvest
County: Carver
Property Description
Year Built: 2019
Lot Size SqFt: 10890
Gen Tax: 8992
Specials Inst: 0
High School: ********
Square Ft. Source:
Above Grade Finished Area:
Below Grade Finished Area:
Below Grade Unfinished Area:
Total SqFt.: 4501
Style: Array
Total Bedrooms: 5
Total Bathrooms: 4
Total Full Baths: 1
Garage Type:
Garage Stalls: 3
Waterfront:
Property Features
Exterior:
Roof:
Foundation:
Lot Feat/Fld Plain: Array
Interior Amenities:
Inclusions: ********
Exterior Amenities:
Heat System:
Air Conditioning:
Utilities:


