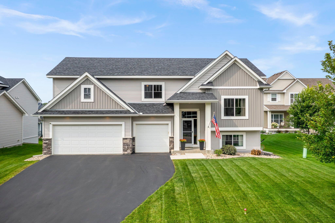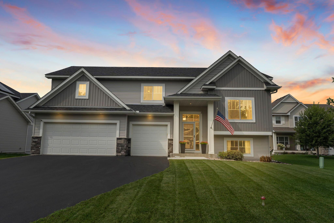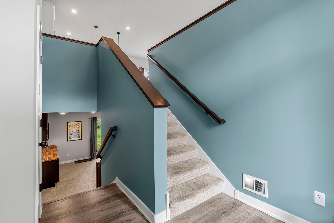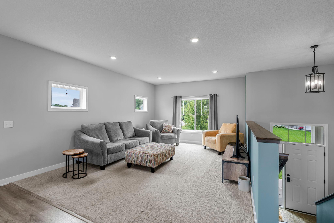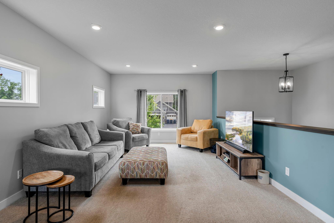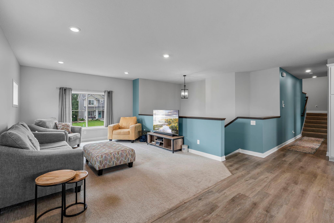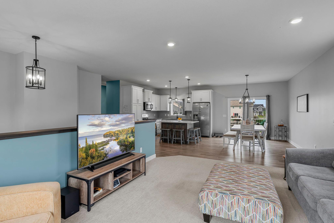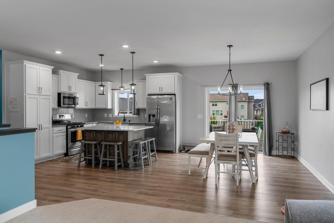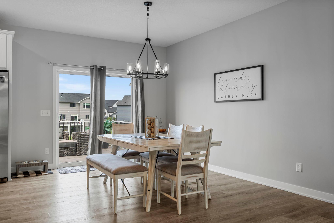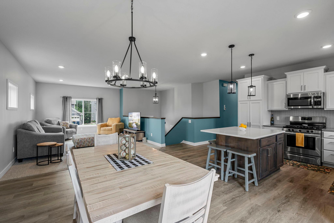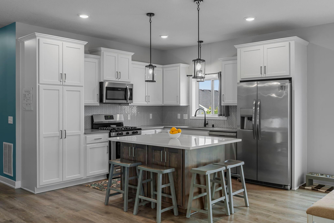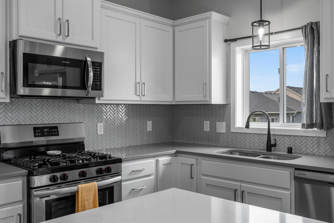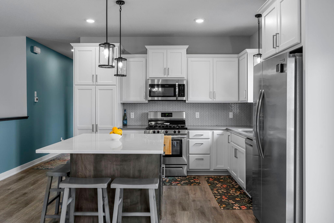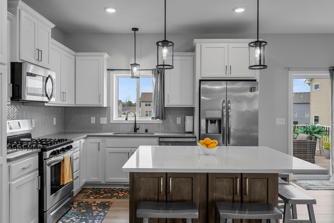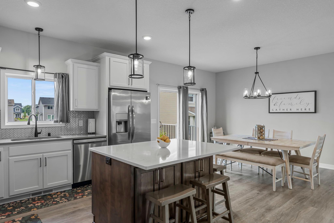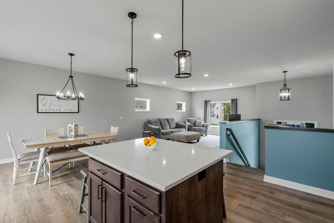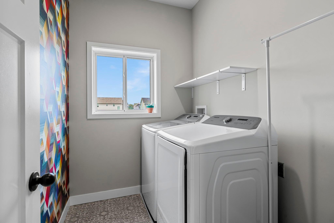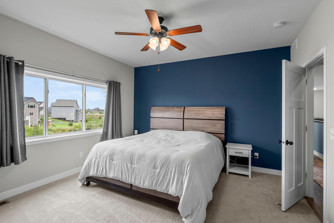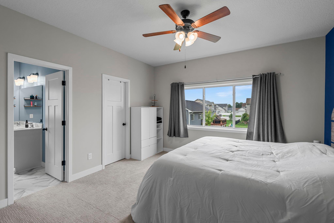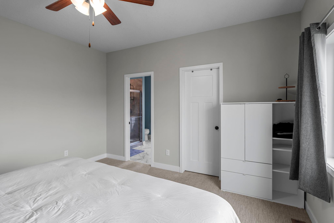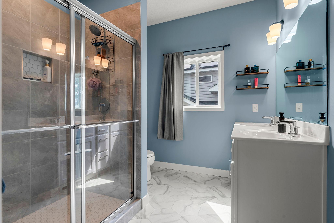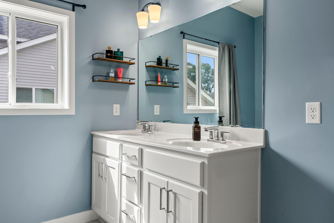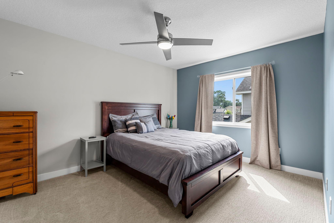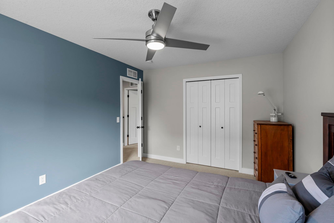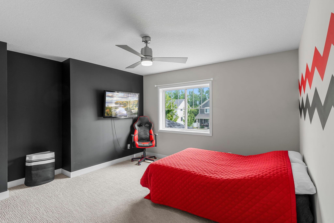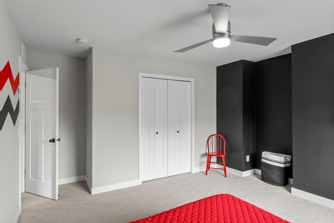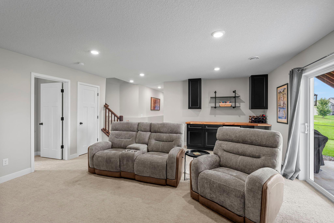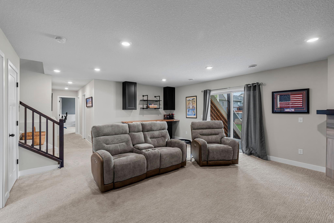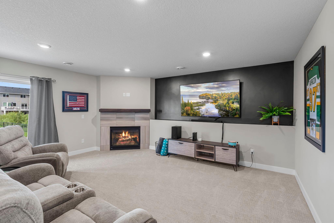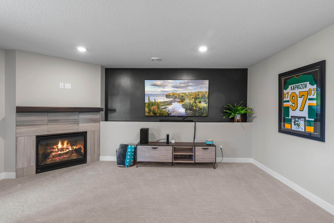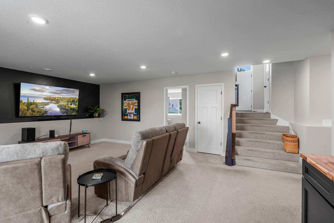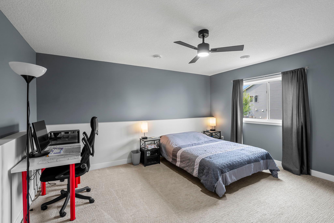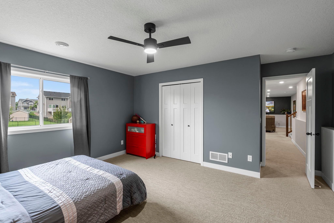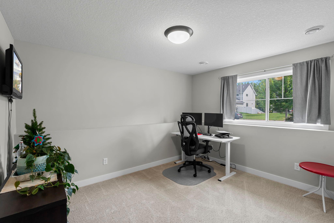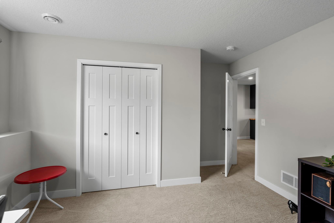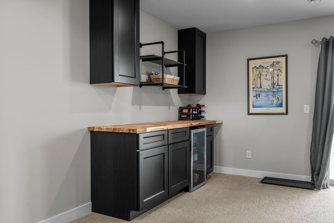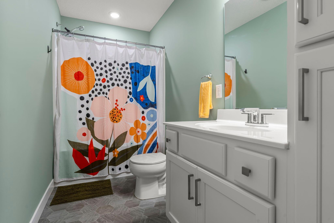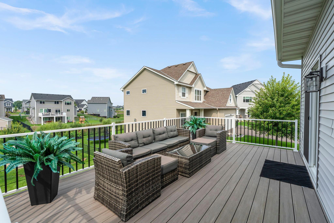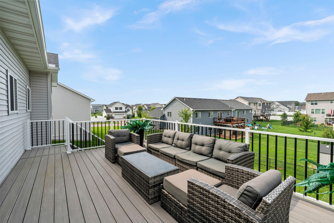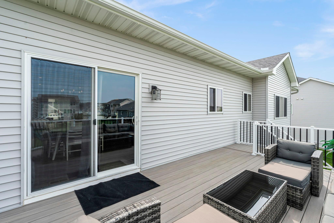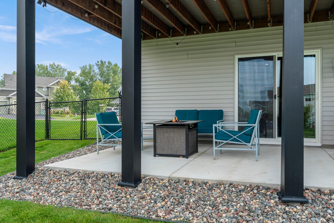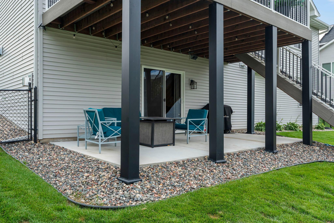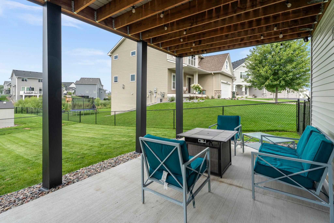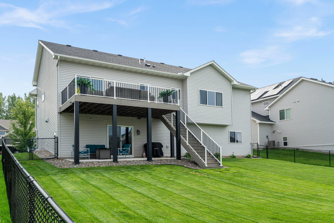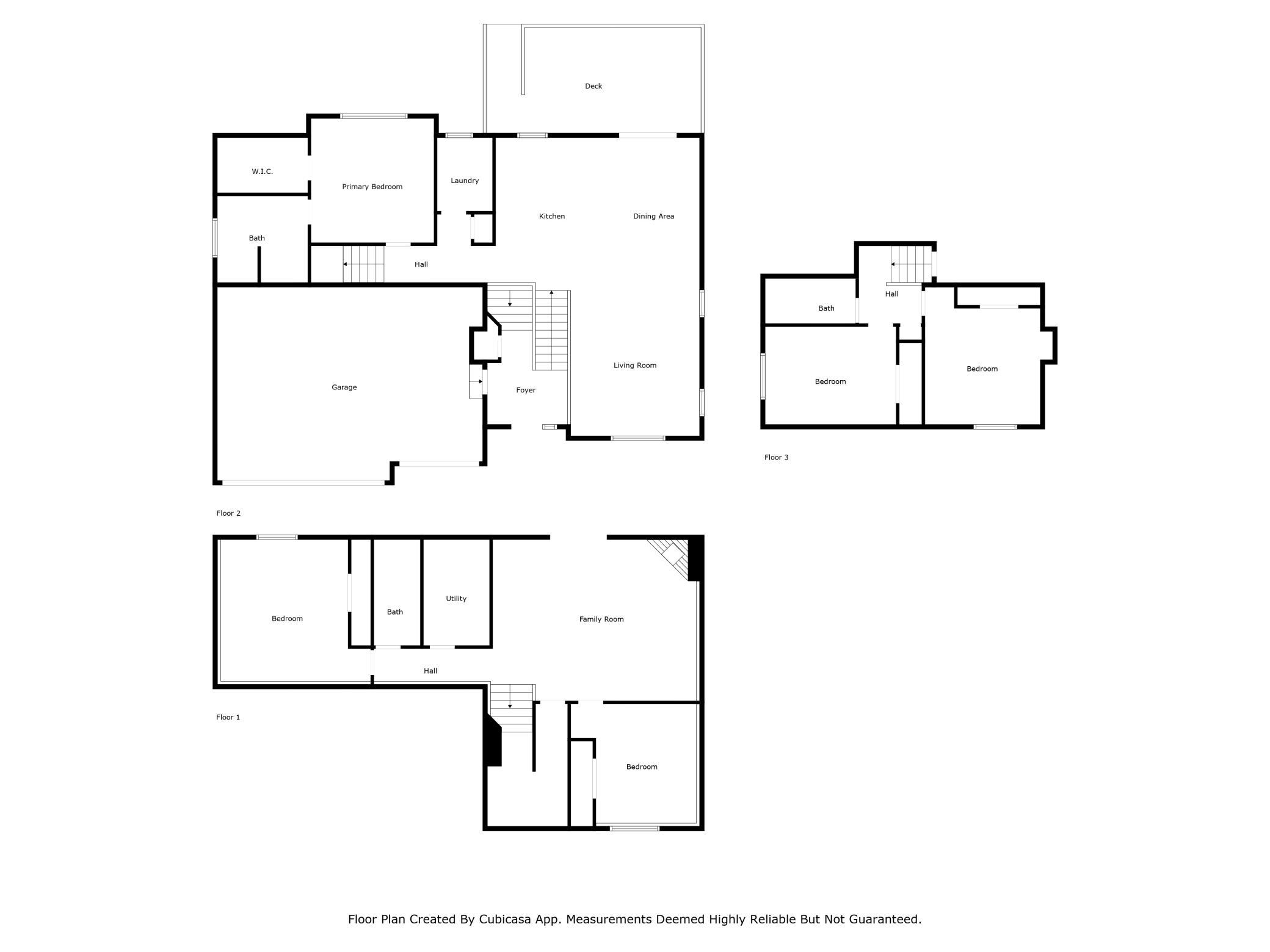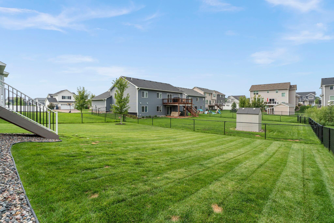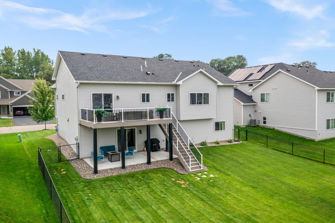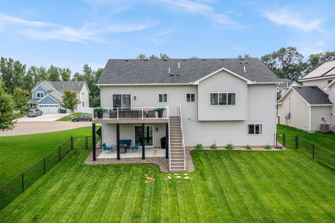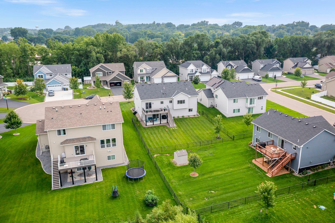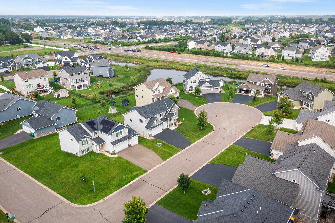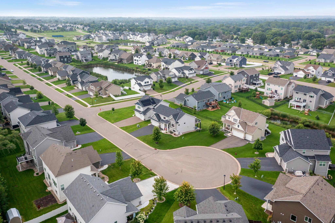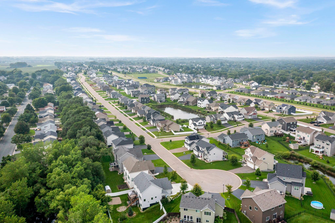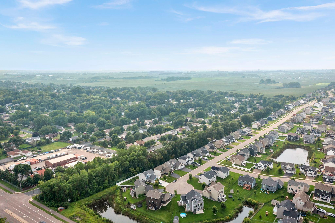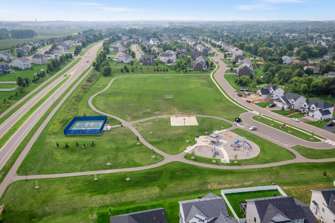
Property Listing
Description
Presenting a stunning, modern split-level home designed for contemporary living and effortless entertaining. The thoughtful layout provides a perfect balance of open-concept gathering spaces and private retreats. Key features: Five bedrooms, including a primary suite. The private primary suite offers a peaceful sanctuary, while the four additional generously sized bedrooms provide ample space. Three bathrooms. With a well-appointed 3/4 primary bath and two additional full baths, this home is designed for comfort and convenience. Large open kitchen and dining area. The heart of the home is a modern, open-concept space that flows seamlessly from the kitchen to the dining area, perfect for both casual meals and dinner parties. Two spacious living spaces. This home offers multiple areas for relaxation and entertainment, providing flexibility for a variety of needs. A short flight of stairs connects the levels, maintaining a bright, airy and accessible feel. Indoor-outdoor flow. The main living level connects to an outdoor area, seamlessly blending indoor and outdoor living. The intelligent design maximizes every square foot, offering distinct living zones while maintaining a cohesive and modern feel. Whether you're hosting a get-together or enjoying a quiet evening, this home offers the perfect setting for a modern lifestyle.Property Information
Status: Active
Sub Type: ********
List Price: $569,900
MLS#: 6768363
Current Price: $569,900
Address: 5601 Upper 179th Street W, Lakeville, MN 55044
City: Lakeville
State: MN
Postal Code: 55044
Geo Lat: 44.689256
Geo Lon: -93.178593
Subdivision: Knob Hill Of Lakeville
County: Dakota
Property Description
Year Built: 2020
Lot Size SqFt: 8276.4
Gen Tax: 6182
Specials Inst: 425.54
High School: ********
Square Ft. Source:
Above Grade Finished Area:
Below Grade Finished Area:
Below Grade Unfinished Area:
Total SqFt.: 2985
Style: Array
Total Bedrooms: 5
Total Bathrooms: 3
Total Full Baths: 2
Garage Type:
Garage Stalls: 3
Waterfront:
Property Features
Exterior:
Roof:
Foundation:
Lot Feat/Fld Plain:
Interior Amenities:
Inclusions: ********
Exterior Amenities:
Heat System:
Air Conditioning:
Utilities:


