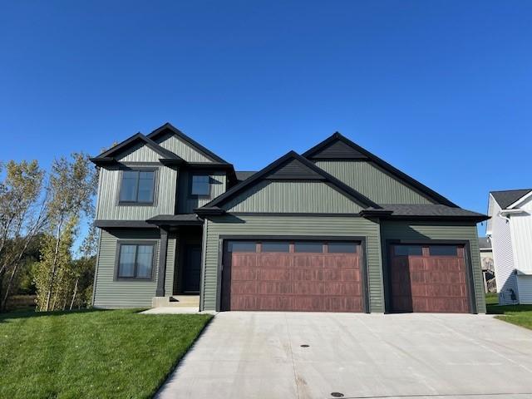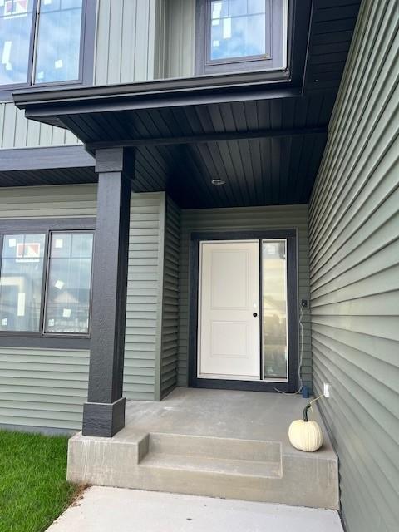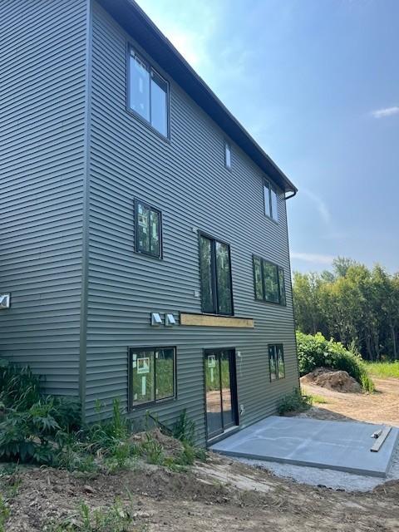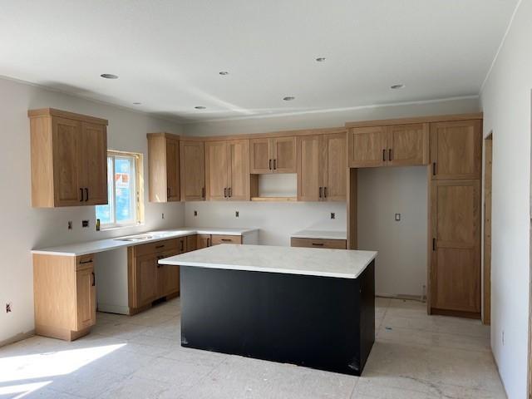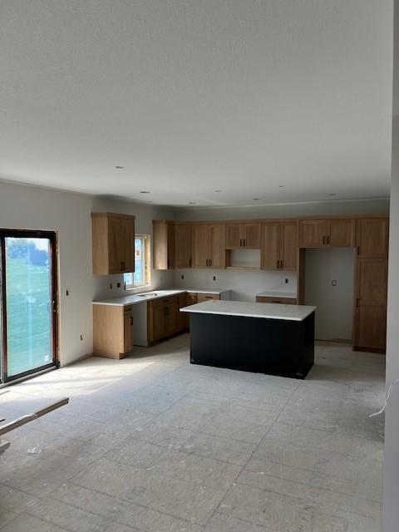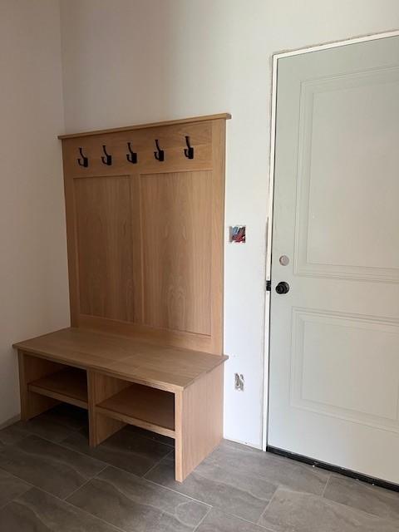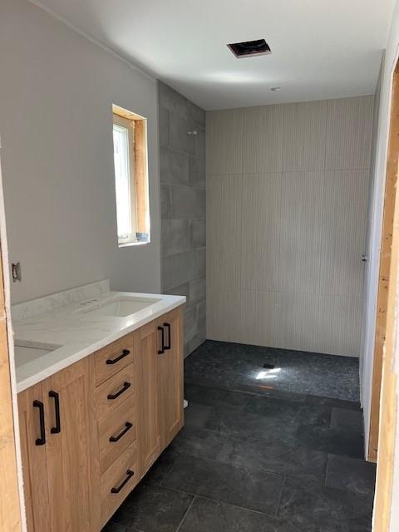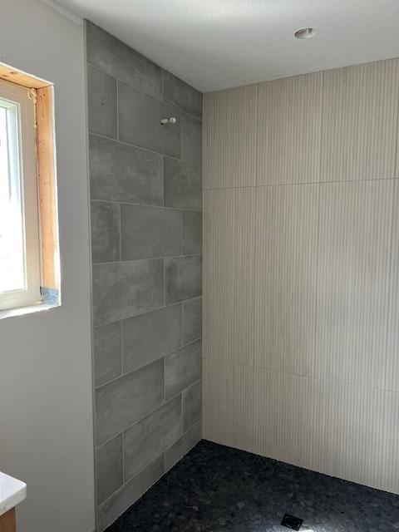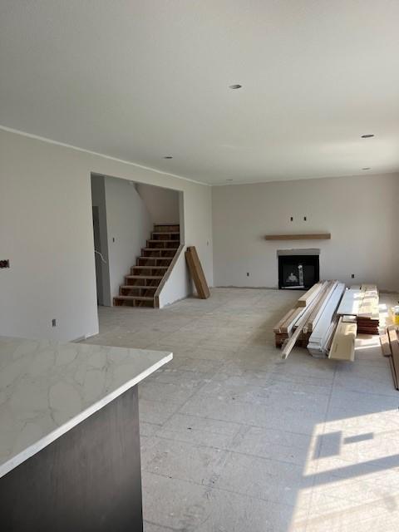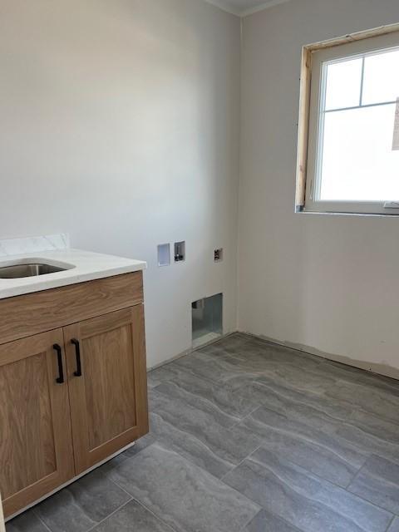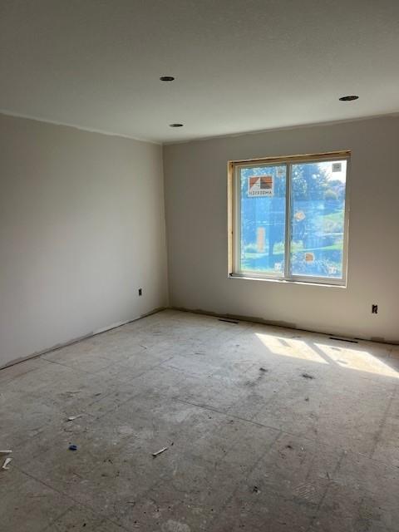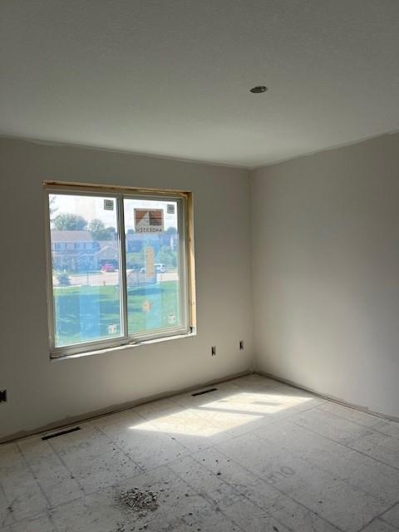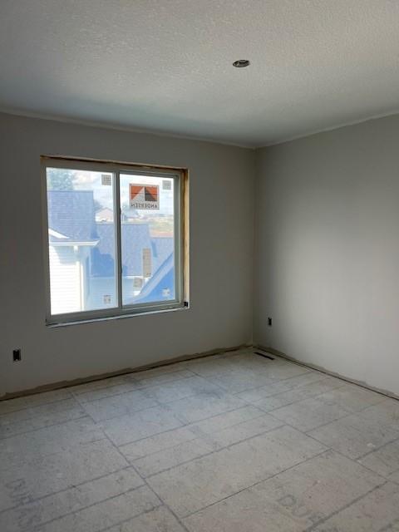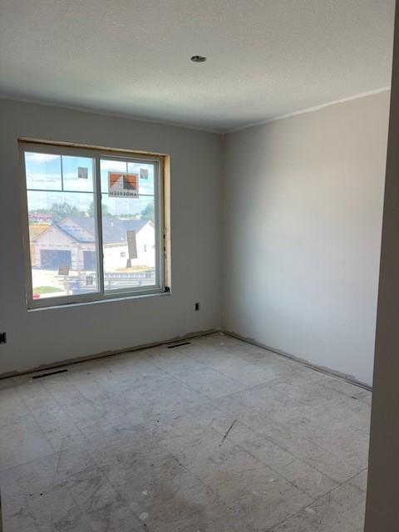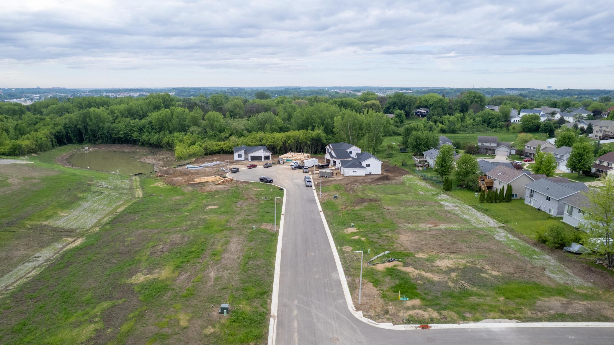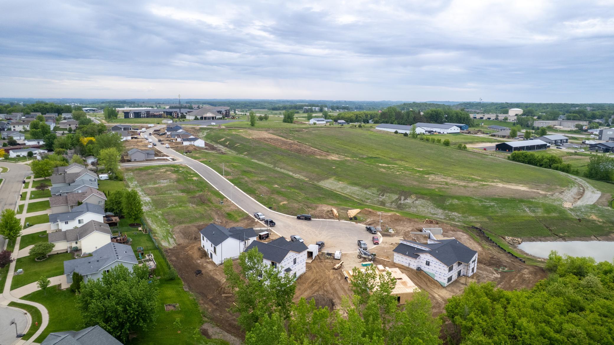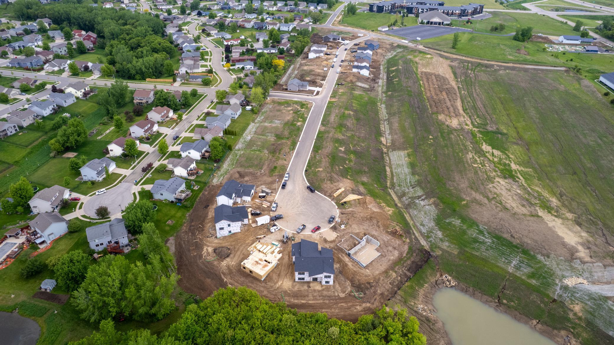
Property Listing
Description
Located in the sought-after Mercy Hill neighborhood of NW Rochester, this spacious and thoughtfully designed two-story home offers comfort, convenience, and room to grow. Step into a welcoming main floor that features an open-concept layout, ideal for everyday living and entertaining. The living room, dining area, and kitchen flow seamlessly across the back of the home, creating a bright and inviting space. A dedicated study is located just off the front entry—perfect for a home office or quiet retreat. Additional main floor highlights include a walk-in pantry, a mudroom with built-in storage off the 3-car insulated garage, and a convenient half bath. Upstairs, you'll find four bedrooms all on one level, including a private primary suite complete with a walk-in closet and a ¾ bath with a step-in shower. Three additional bedrooms share a full bath, and the upper-level laundry room adds everyday convenience—an especially unique feature in this floor plan. The unfinished basement offers excellent potential for future expansion, with space for a family room, a fifth bedroom, a utility room, and a rough-in for a full bath. This home combines modern functionality with timeless design—all in a prime NW location close to parks, trails, and schools.Property Information
Status: Active
Sub Type: ********
List Price: $670,000
MLS#: 6768329
Current Price: $670,000
Address: 6111 Cody Lane NW, Rochester, MN 55901
City: Rochester
State: MN
Postal Code: 55901
Geo Lat: 44.087774
Geo Lon: -92.518549
Subdivision: Mercy Hill 2nd
County: Olmsted
Property Description
Year Built: 2025
Lot Size SqFt: 15246
Gen Tax: 232
Specials Inst: 0
High School: ********
Square Ft. Source:
Above Grade Finished Area:
Below Grade Finished Area:
Below Grade Unfinished Area:
Total SqFt.: 3310
Style: Array
Total Bedrooms: 4
Total Bathrooms: 3
Total Full Baths: 1
Garage Type:
Garage Stalls: 3
Waterfront:
Property Features
Exterior:
Roof:
Foundation:
Lot Feat/Fld Plain: Array
Interior Amenities:
Inclusions: ********
Exterior Amenities:
Heat System:
Air Conditioning:
Utilities:


