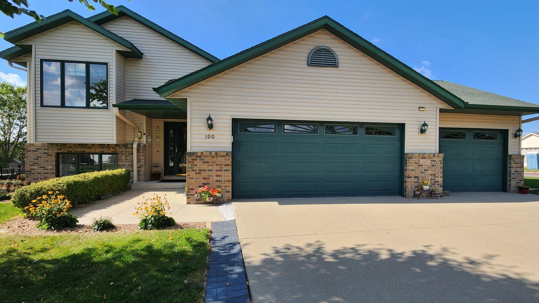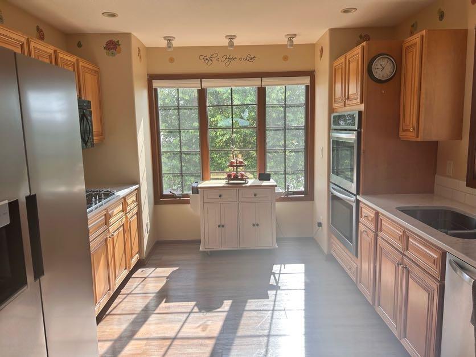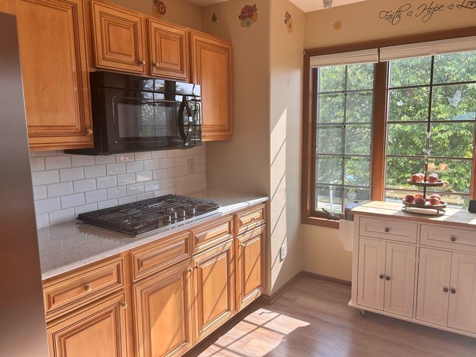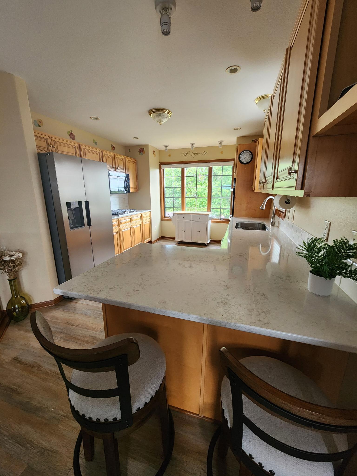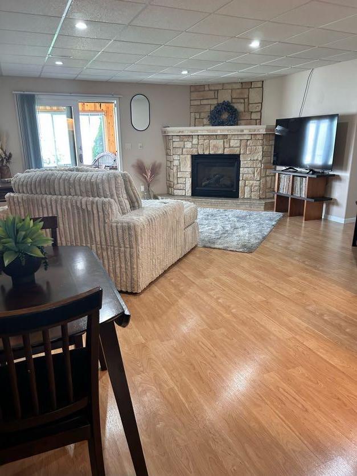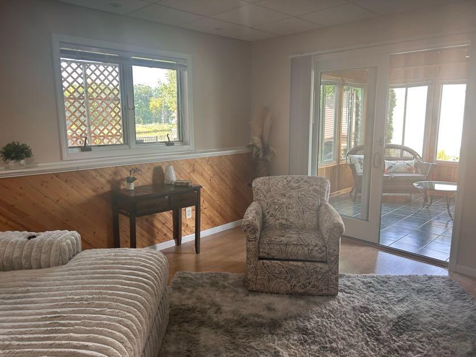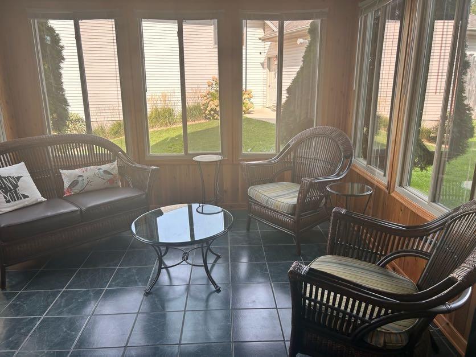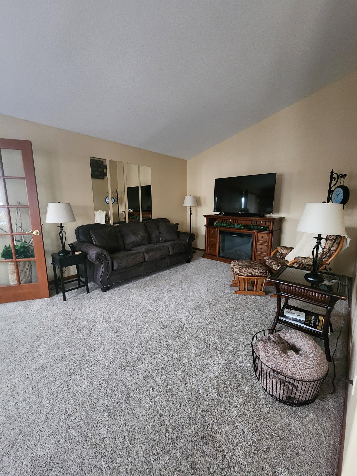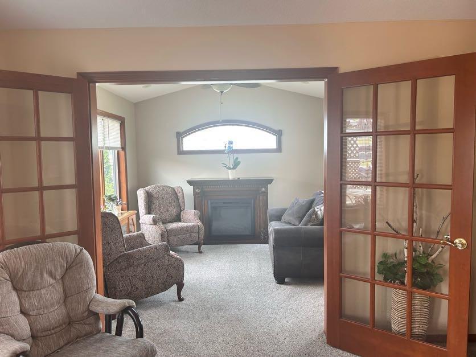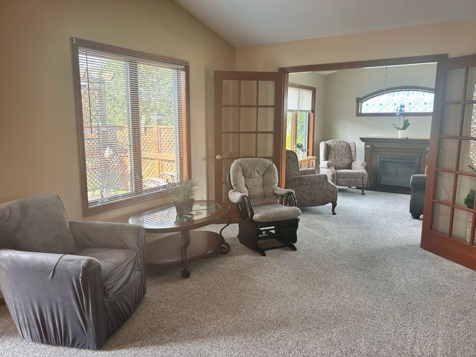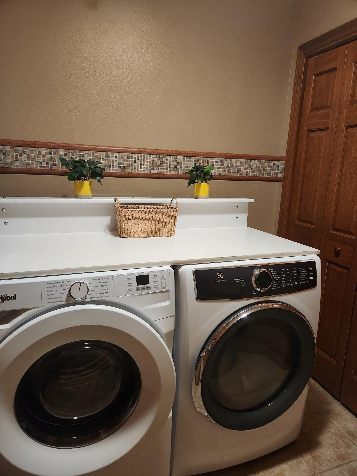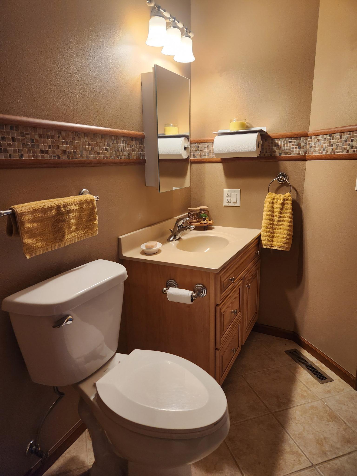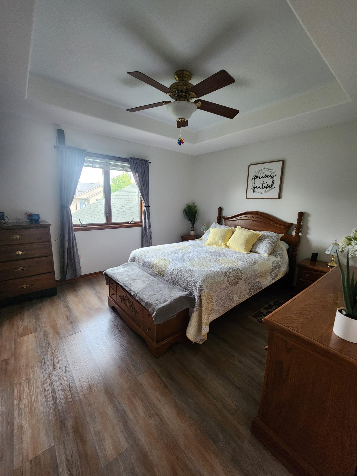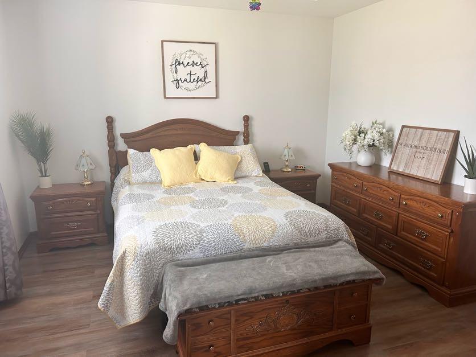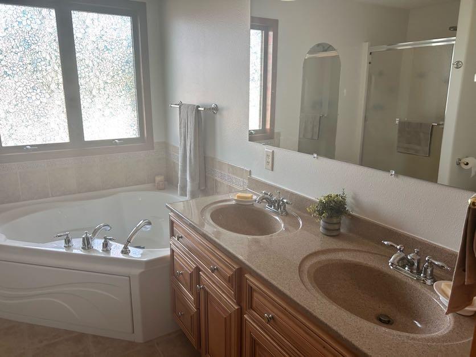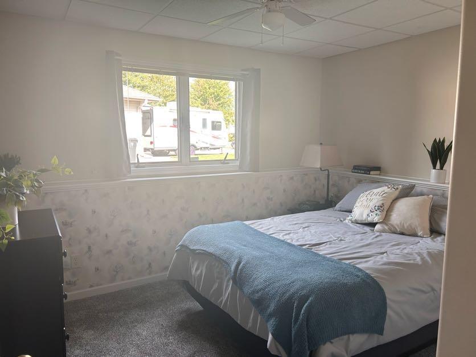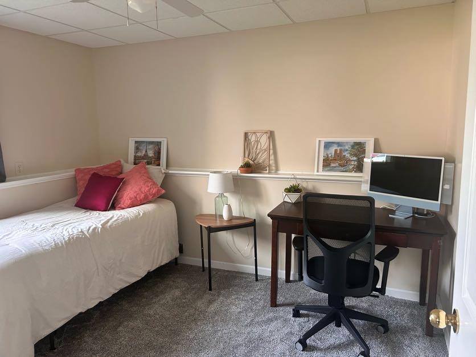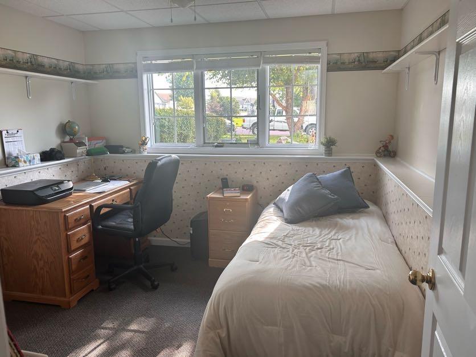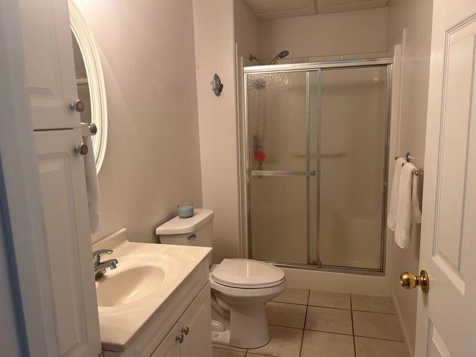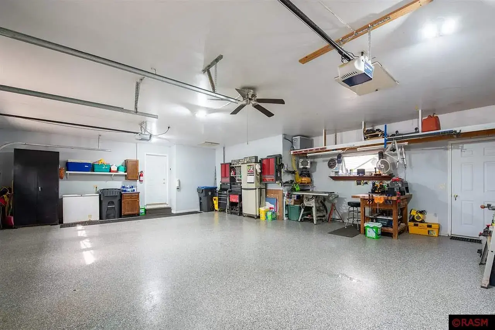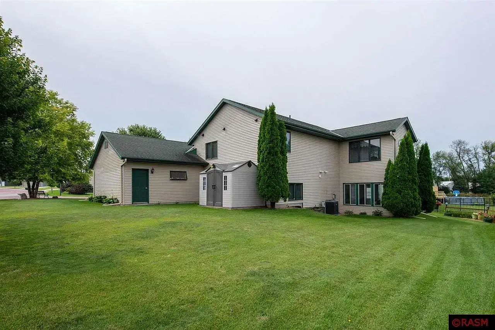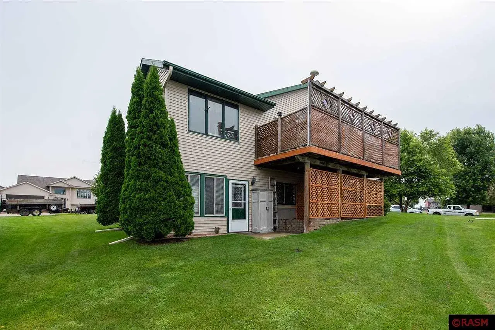
Property Listing
Description
Beautifully maintained custom home on large corner lot in Mankato. Welcome to 100 Emily Lane, a custom built, bi-level split that combines thoughtful design, modern updates, and exceptional care. With over 2,670 sq. ft. of living space, this 4 bedroom, 2 1/2 bath home offers a perfect blend of comfort and functionality for today's lifestyle. Located in a desirable neighborhood near Rosa Parks Elementary School, this property offers convenience and community for families. Main level highlights: Step inside to find a bright foyer with tile floors and elegant rounded drywall corners. The open, airy layout features a spacious living area and a sunroom with French doors, perfect for morning coffee or an afternoon read. The gourmet kitchen is equipped with premium maple cabinets, quartz countertops, a 4 burner gas cooktop, double ovens, microwave, dishwasher and new refrigerator. The dining space flows seamlessly to a 10 x 24 deck with privacy lattice, ideal for summer gatherings. Primary suite retreat: the main level primary suite offers a true spa like feel, complete with a heated bathroom floor, large garden tub, oversized shower, walk-in closet, and tray ceiling. The finished walkout lower level includes a cozy gas fireplace, a 3 season sunroom, and plenty of space for entertaining or relaxing. Additional features you'll love: New furnace & central air (July 2025), Anderson windows & solid 6 panel wood doors (upper level), upper level laundry room for convenience. Oversized 3 stall insulated & heated garage with epoxy floor and 60 amp service panel. Storage galore, under deck storage area + 10 x 8 shed. Water softener included. This home has been meticulously cared for, super clean, move-in ready, and perfectly located near schools, parks, and local amenities.Property Information
Status: Active
Sub Type: ********
List Price: $419,900
MLS#: 6768167
Current Price: $419,900
Address: 100 Emily Lane, Mankato, MN 56001
City: Mankato
State: MN
Postal Code: 56001
Geo Lat: 44.131274
Geo Lon: -93.986932
Subdivision: Copperfield 2
County: Blue Earth
Property Description
Year Built: 2005
Lot Size SqFt: 10018.8
Gen Tax: 4112
Specials Inst: 0
High School: ********
Square Ft. Source:
Above Grade Finished Area:
Below Grade Finished Area:
Below Grade Unfinished Area:
Total SqFt.: 2672
Style: Array
Total Bedrooms: 4
Total Bathrooms: 3
Total Full Baths: 2
Garage Type:
Garage Stalls: 3
Waterfront:
Property Features
Exterior:
Roof:
Foundation:
Lot Feat/Fld Plain: Array
Interior Amenities:
Inclusions: ********
Exterior Amenities:
Heat System:
Air Conditioning:
Utilities:


