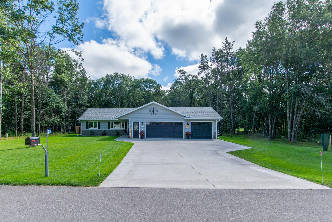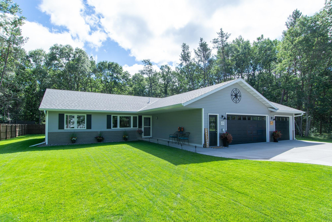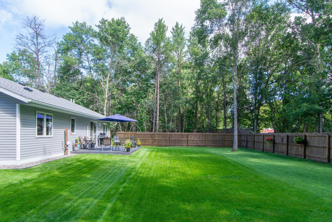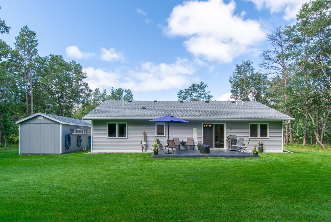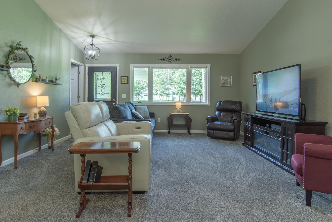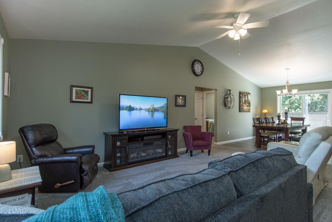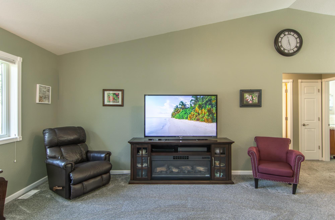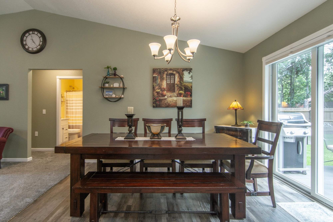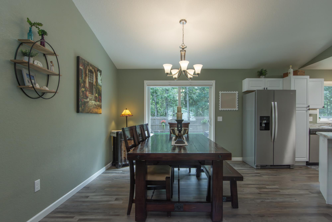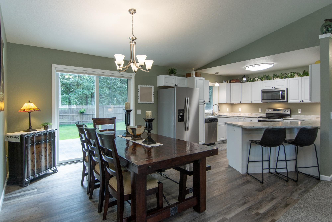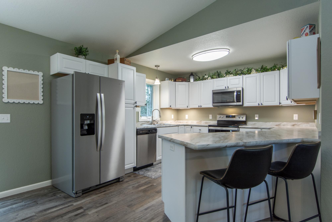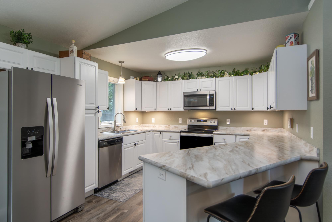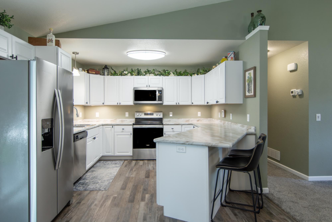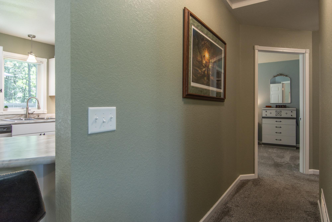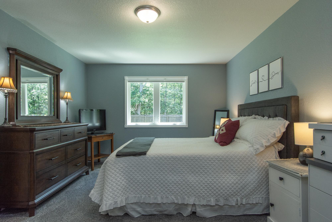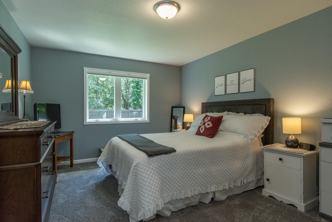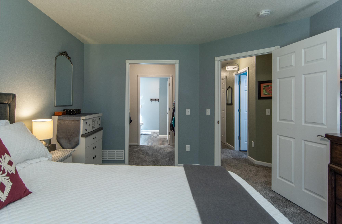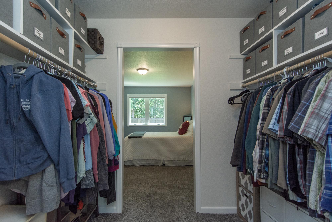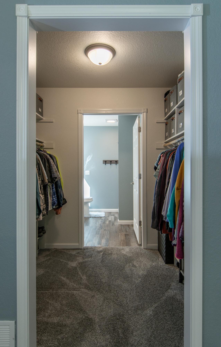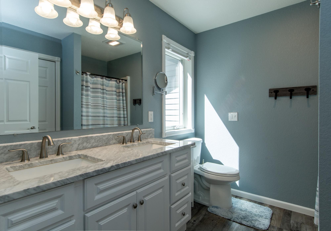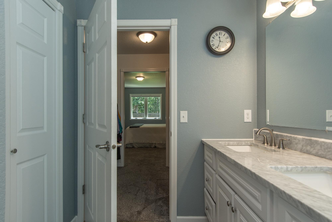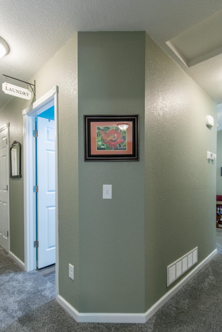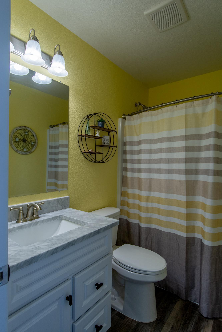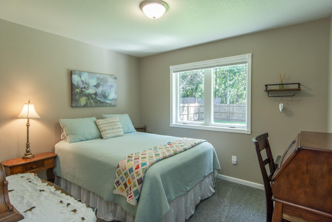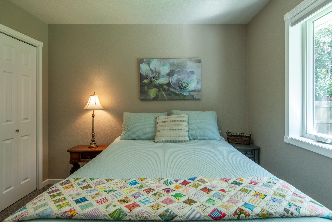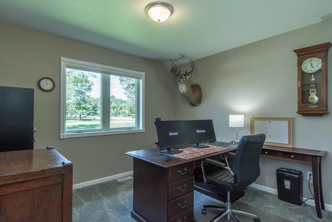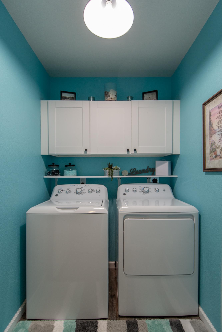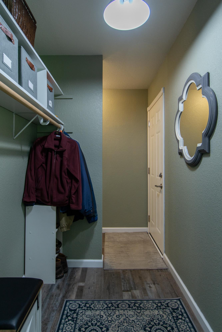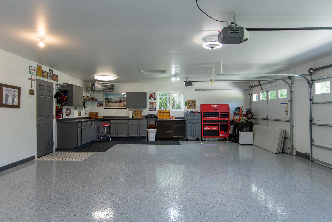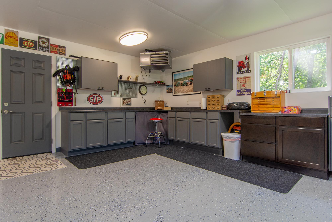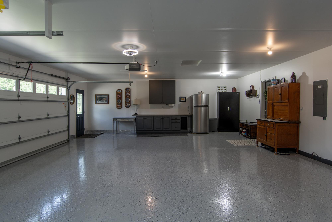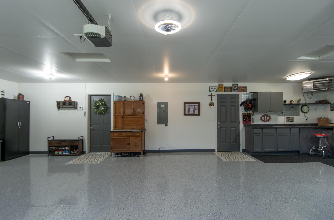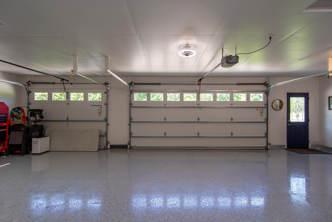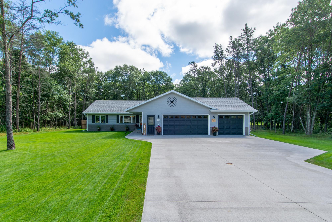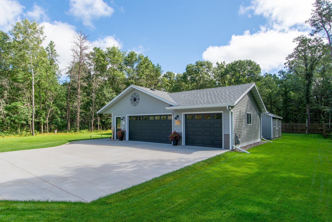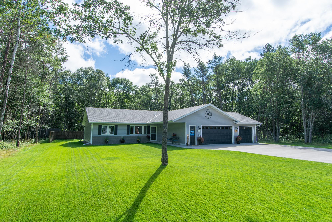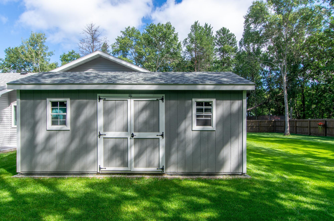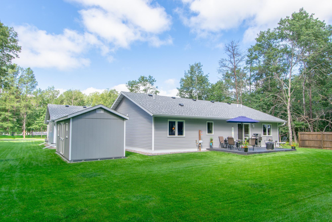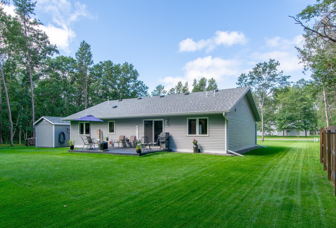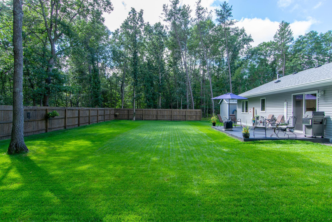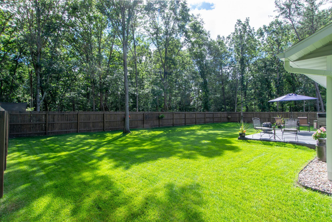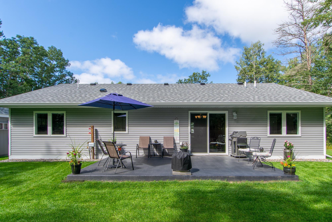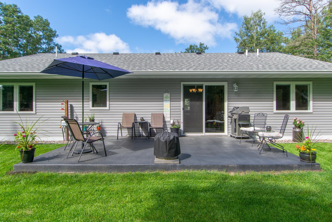
Property Listing
Description
Step into modern comfort with this one-level 3 bedroom, 2 bath home built in 2023. Every detail has been thoughtfully designed for style, function, and convenience. Inside, the home features an open and inviting layout, and quality finishes throughout. The spacious primary suite includes its own private bathroom with a 36-inch-wide entrance into the walk-in shower and a large walk-in closet, offering comfort and functionality. Seller has painted all of the interior of the home, new lights in entryway, laundry room, entryway room and all new window blinds (up and down style) The insulated, sheet rocked and painted garage is a true bonus, complete with heat, cupboards, steel cabinet, countertop space, vents in garage roof, added window and a durable epoxy (polycuramine) floor—ideal for projects, entertaining, storage, or simply keeping things organized. The crawl space is located in the primary bedroom closet and is 48'x32'x4' deep and is climate controlled, heated, air conditioned with a crushed rock floor with plastic barrier and encapsulated. Outside, you’ll enjoy a .34-acre lot with privacy and upgrades already in place. There is a 10x20 ft. storage shed set on 4 inches of crushed rock with hardware cloth enclosure for drainage and pest protection. The fenced backyard includes a stained 6-foot privacy fence, a stained concrete patio, and sprinklers along the north side of the property. Seller has removed trees and stumps, landscaped around the house with rock, added 6” gutters around the home, painted the garage doors, painted front door and back garage door, shutters on front of house and new outside lights on the front of the house. Conveniently located near Whipple Public Beach, shopping, dining and recreational opportunities. Just minutes from medical facilities and the hospital, this location combines everyday convenience with access to outdoor fun. Don’t miss this opportunity to own a move-in-ready home with custom touches inside and out!Property Information
Status: Active
Sub Type: ********
List Price: $430,000
MLS#: 6767962
Current Price: $430,000
Address: 14394 Rockrose Drive, Baxter, MN 56425
City: Baxter
State: MN
Postal Code: 56425
Geo Lat: 46.360593
Geo Lon: -94.271081
Subdivision: Bitterroot
County: Crow Wing
Property Description
Year Built: 2023
Lot Size SqFt: 14810.4
Gen Tax: 3154
Specials Inst: 25
High School: ********
Square Ft. Source:
Above Grade Finished Area:
Below Grade Finished Area:
Below Grade Unfinished Area:
Total SqFt.: 1536
Style: Array
Total Bedrooms: 3
Total Bathrooms: 2
Total Full Baths: 1
Garage Type:
Garage Stalls: 3
Waterfront:
Property Features
Exterior:
Roof:
Foundation:
Lot Feat/Fld Plain: Array
Interior Amenities:
Inclusions: ********
Exterior Amenities:
Heat System:
Air Conditioning:
Utilities:


