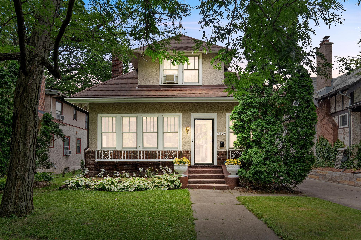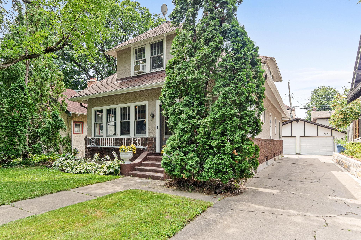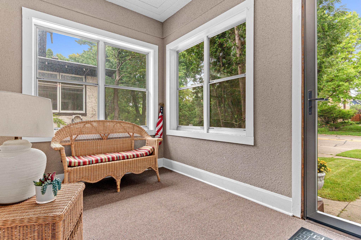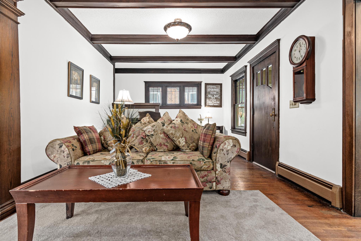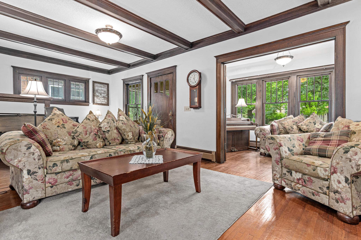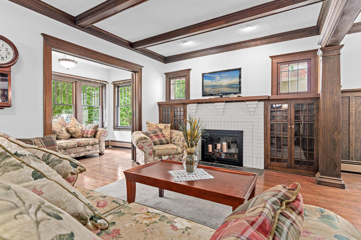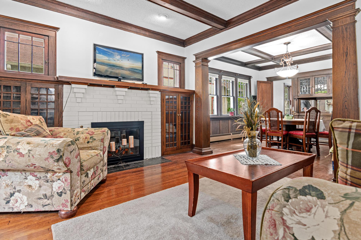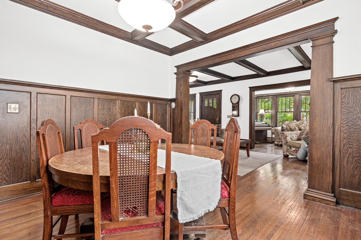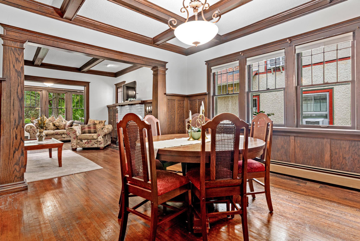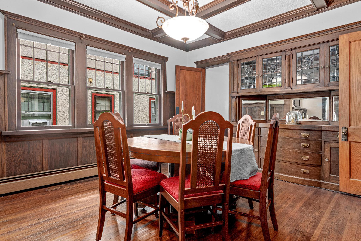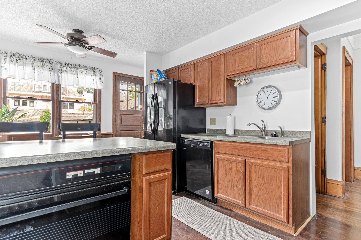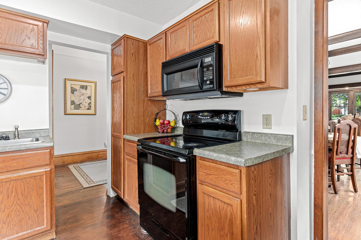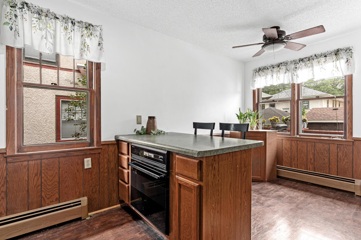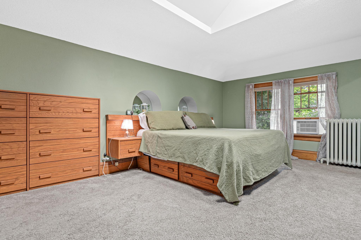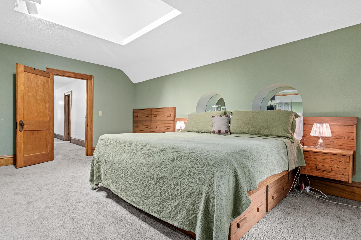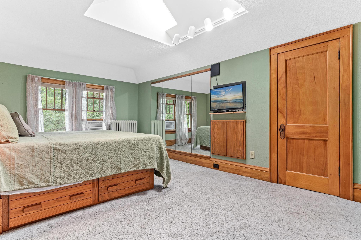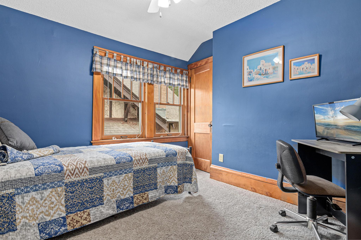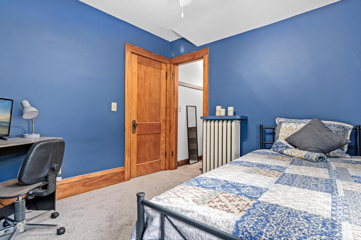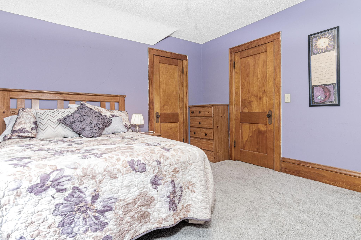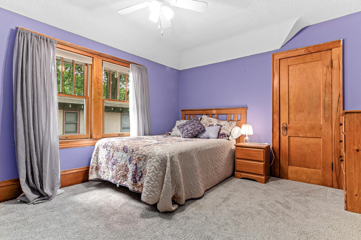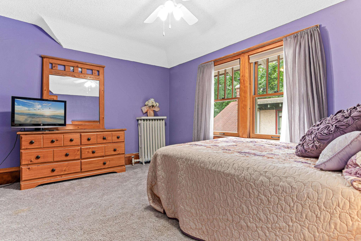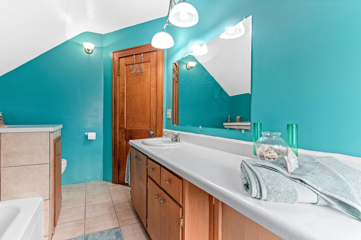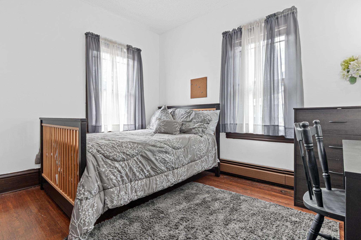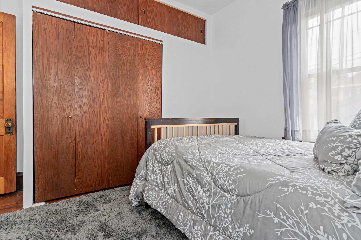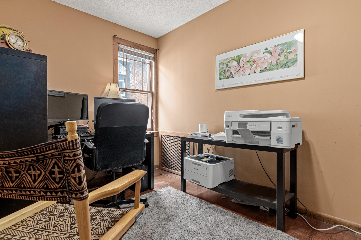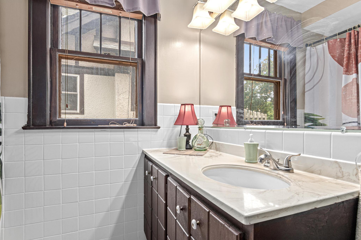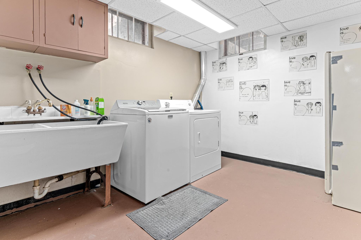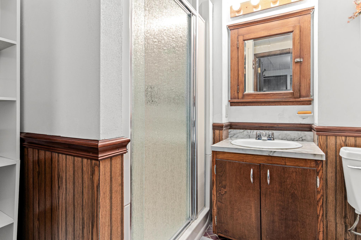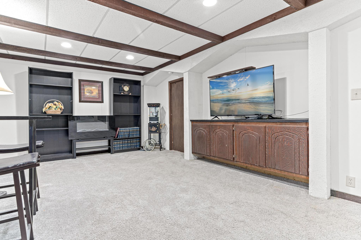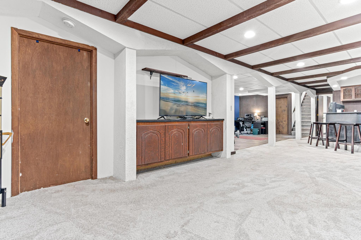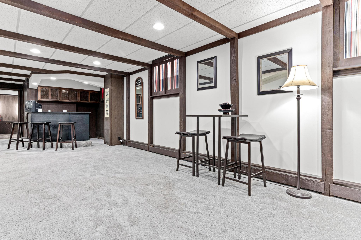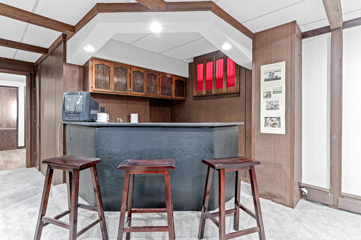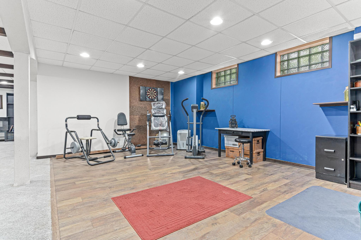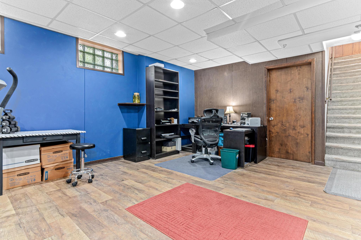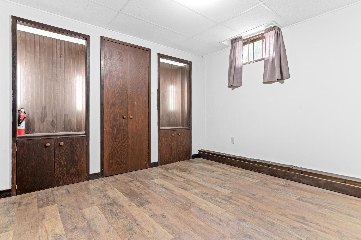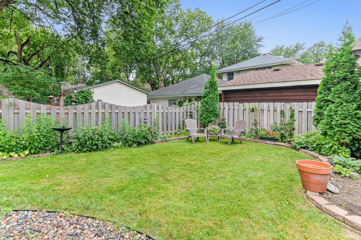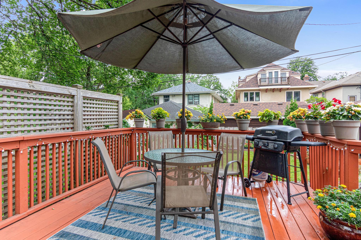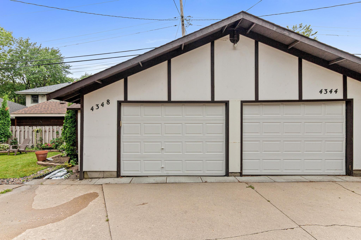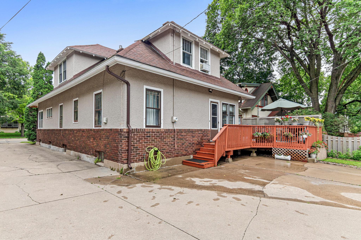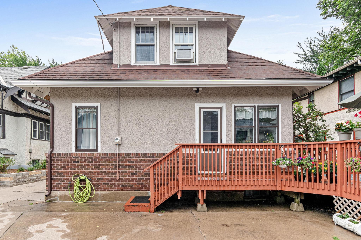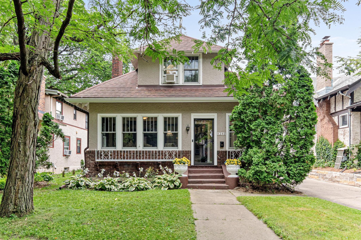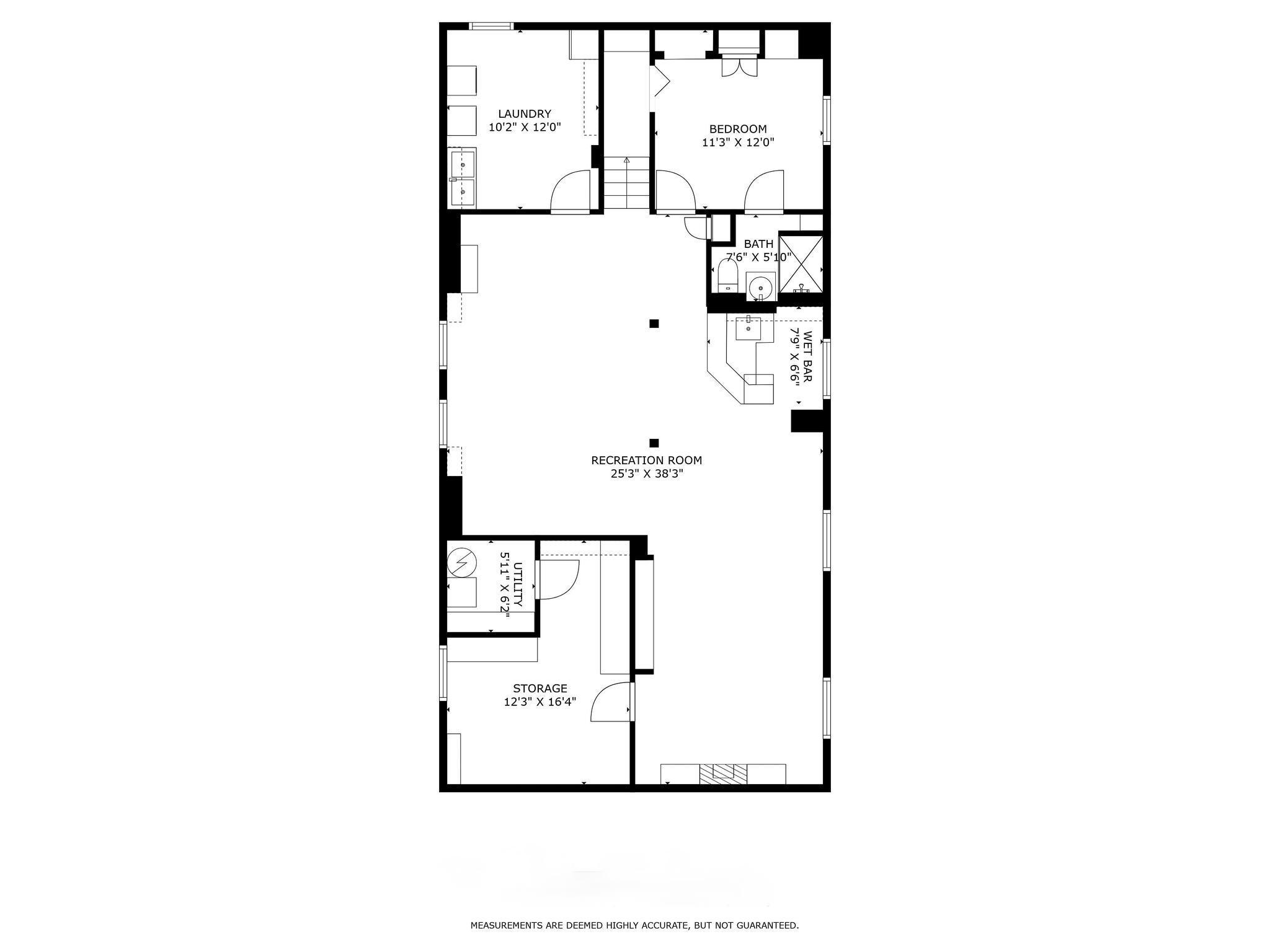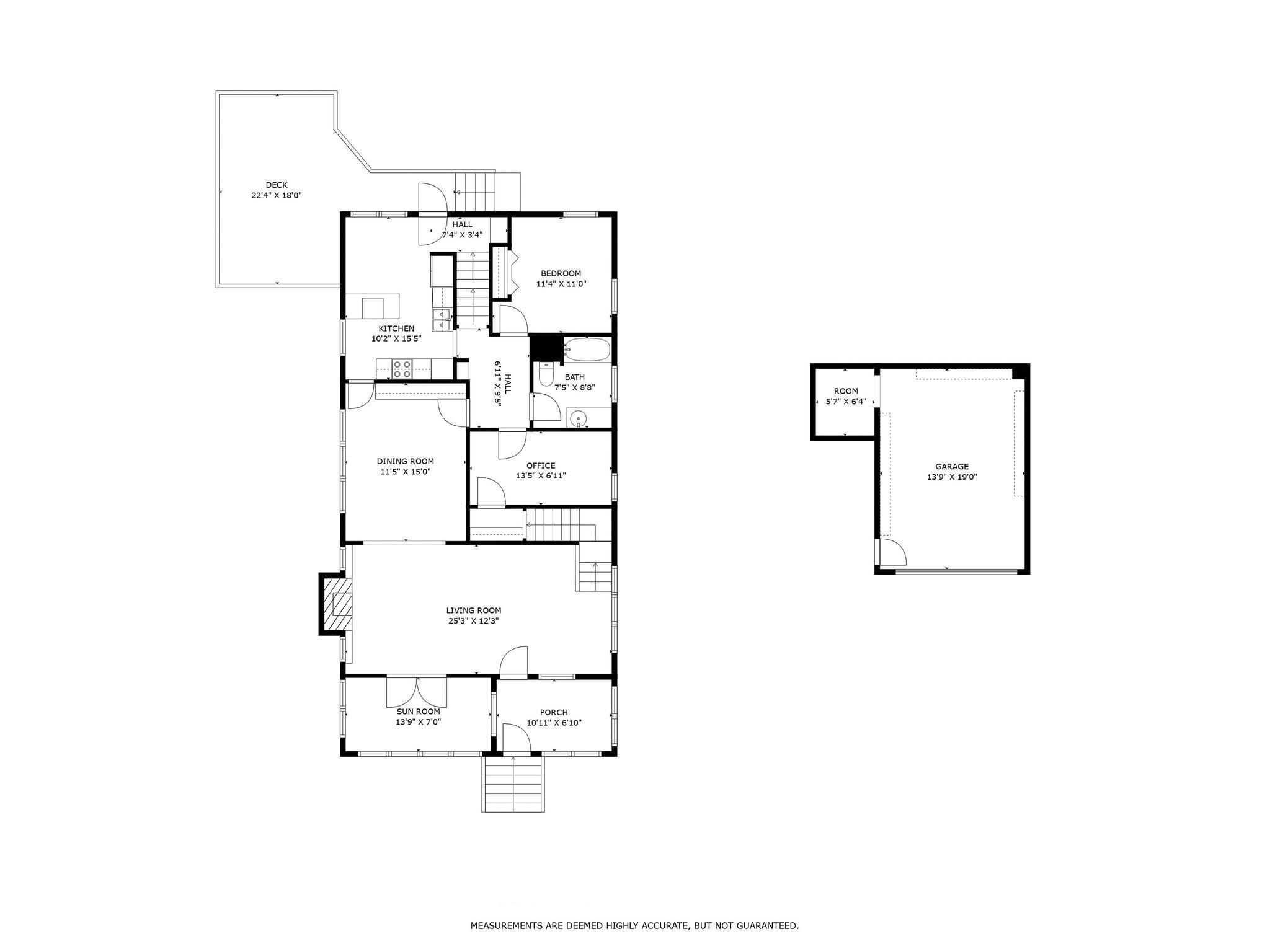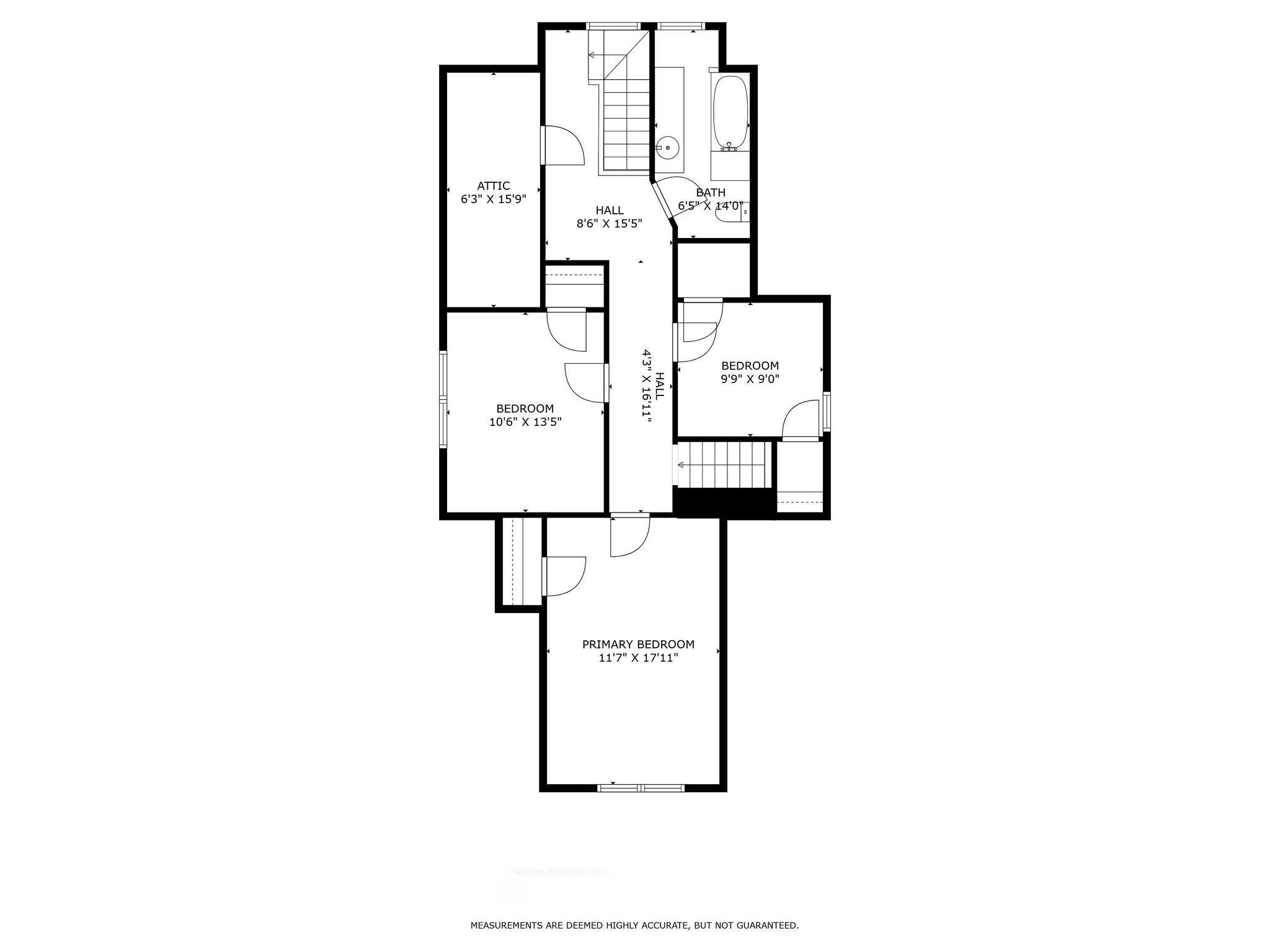
Property Listing
Description
This beautifully maintained and well-loved home seamlessly blends timeless character with thoughtful modern updates. Step inside to a sun-drenched enclosed front porch—an inviting space perfect for morning coffee or evening relaxation. The main level features stunning box-beam ceilings, a full-wall brick fireplace flanked by original Craftsman bookcases, and a sunroom enclosed with elegant oak and glass French doors. Built-in shelving throughout adds both charm and functionality. The spacious kitchen includes updated appliances, a second oven, and a cozy breakfast nook. Two comfortable bedrooms and a full bathroom complete the main floor. Upstairs, you’ll find three additional bedrooms, including a generous primary suite with abundant built-ins and skylights that fill the space with natural light. Dual staircases provide flexible living options—ideal for room rentals, guest quarters, or short-term rental setups, especially with public transit just steps away. Notable updates include upgraded electrical, new windows on the upper level and front main floor, and modernized appliances throughout. Located just six blocks from Lake Harriet and minutes from the Rose Gardens, this home is also just two blocks from Clara Barton Elementary. A truly special opportunity in one of the city's most sought-after neighborhood—where classic charm meets modern convenience.Property Information
Status: Active
Sub Type: ********
List Price: $750,000
MLS#: 6767942
Current Price: $750,000
Address: 4348 Lyndale Avenue S, Minneapolis, MN 55409
City: Minneapolis
State: MN
Postal Code: 55409
Geo Lat: 44.923467
Geo Lon: -93.288745
Subdivision: Remingtons 3rd Add
County: Hennepin
Property Description
Year Built: 1914
Lot Size SqFt: 5227.2
Gen Tax: 9648
Specials Inst: 307.77
High School: ********
Square Ft. Source:
Above Grade Finished Area:
Below Grade Finished Area:
Below Grade Unfinished Area:
Total SqFt.: 3548
Style: Array
Total Bedrooms: 5
Total Bathrooms: 3
Total Full Baths: 2
Garage Type:
Garage Stalls: 1
Waterfront:
Property Features
Exterior:
Roof:
Foundation:
Lot Feat/Fld Plain:
Interior Amenities:
Inclusions: ********
Exterior Amenities:
Heat System:
Air Conditioning:
Utilities:


