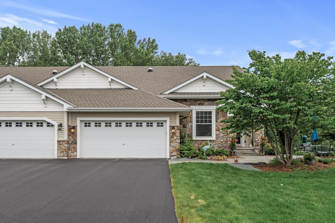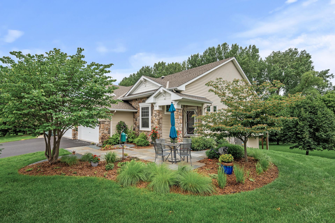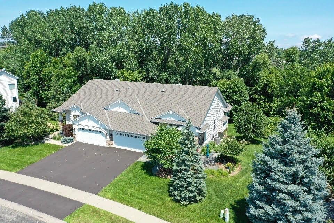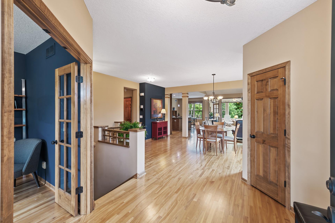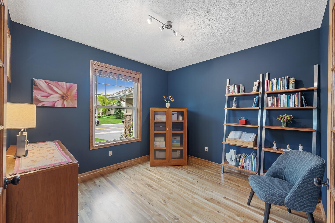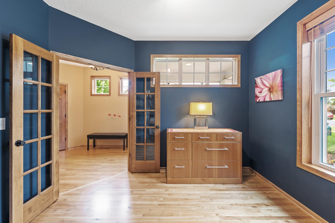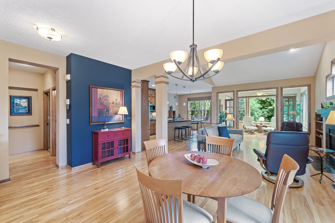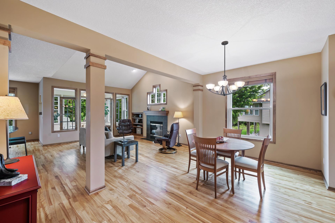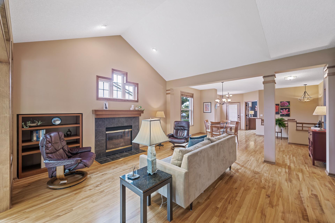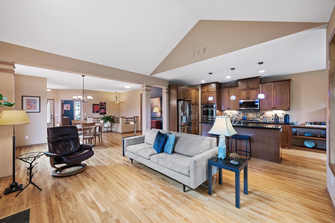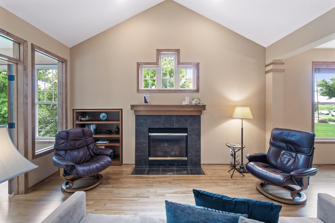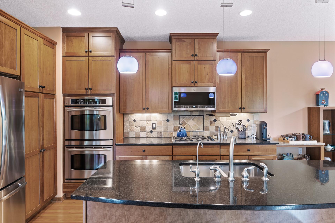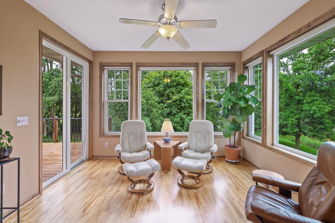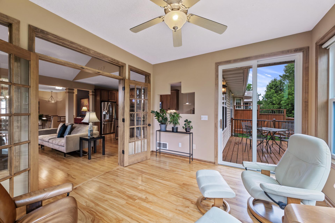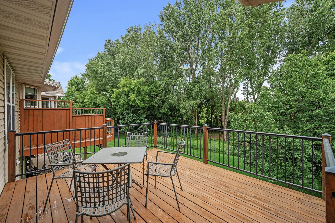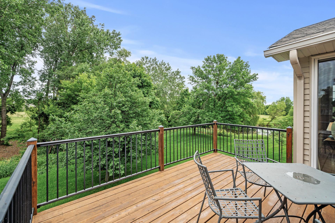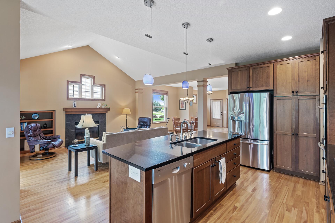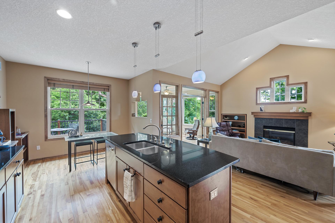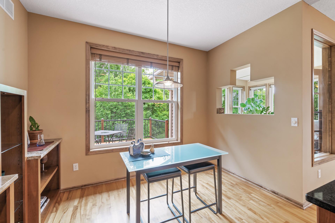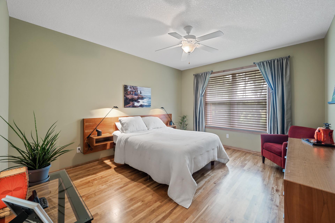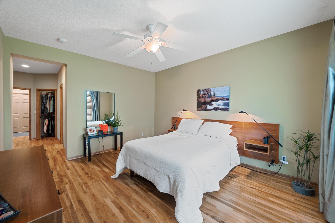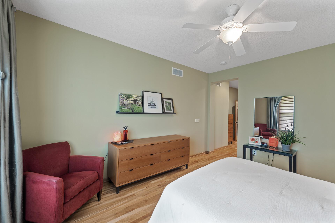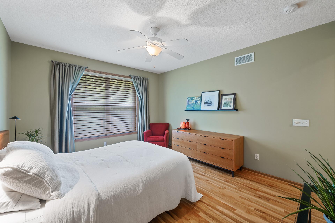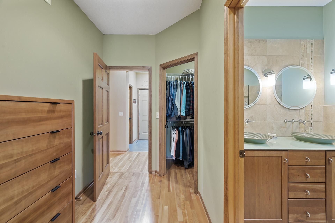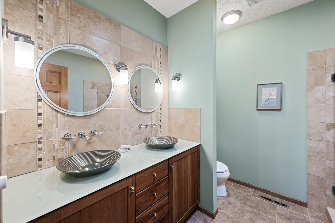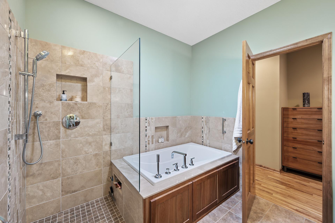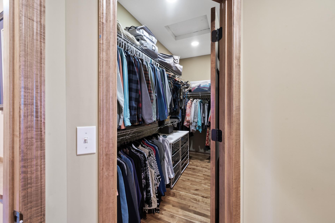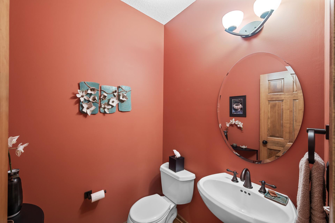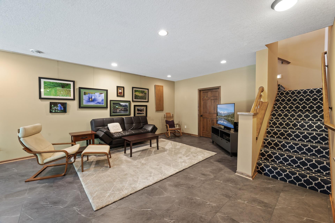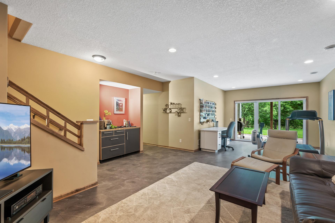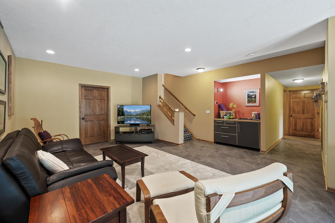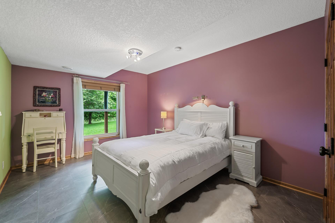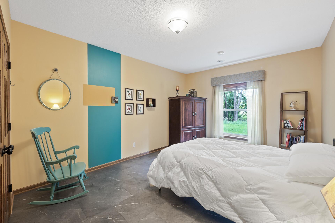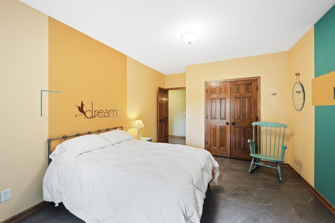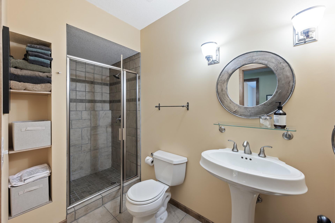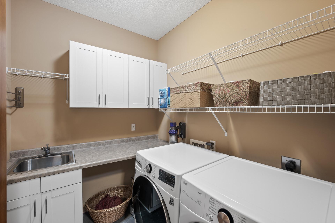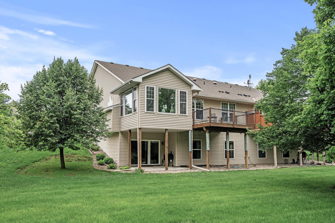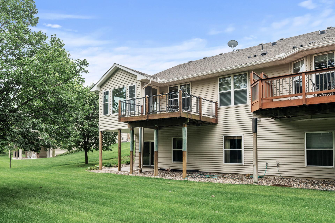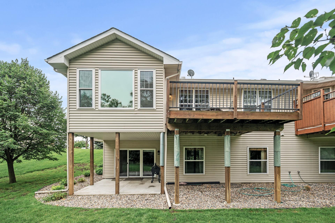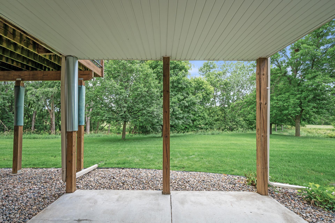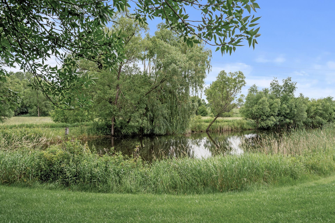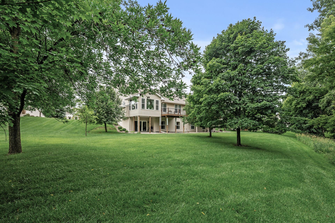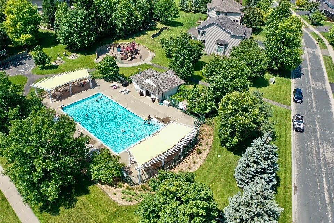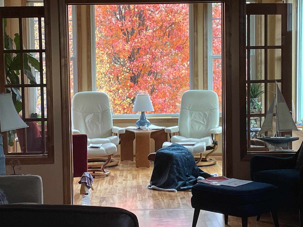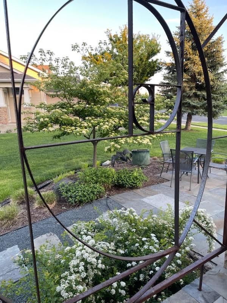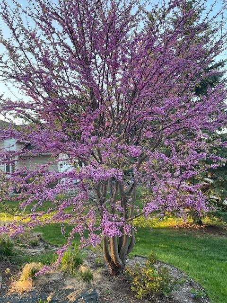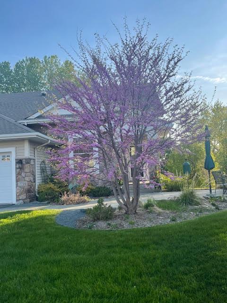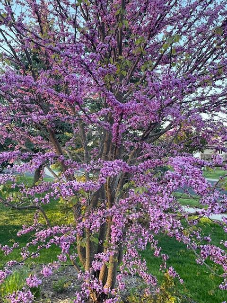
Property Listing
Description
The wait is over! Welcome to this executive style rambler located in the high demand Vasserman Ridge neighborhood. Carefree living at its best with all the finest finishes and built-ins throughout! Enjoy spacious room sizes that will suit just about all of your needs. Residents of Vasserman Ridge enjoy access to a community swimming pool, neighborhood parks and scenic walking trails that link directly to Lake Minnewashta Regional Park and the Chanhassen trail system. Along with all the shopping and nearby restaurants, some local attractions include the Minnesota Landscape Arboretum, Chanhassen Recreation Ctr, Chanhassen Dinner Theater, Paisley Park or the charming Village of Excelsior – all just minutes from your front door. Inside boasts attention to detail with Cherrywood cabinets and trim, gleaming Red Birch flooring, vaulted ceiling, gas fireplace, granite tops, 3 BRs, 3 BAs and gourmet kitchen. You will easily find that your favorite room in the house will be the four-season porch with adjoining deck. Take in all of nature’s beauty while relaxing in this sun filled room or enjoy the privacy on your deck overlooking the heavily wooded nature area in back. The main floor primary bedroom offers a private ceramic tiled bath and huge walk-in closet. Glass paneled French doors open into the den/office off the entry and stairs leading to the lower-level. Enjoy a large family room that walks out to the back patio and beautifully treed yard. There are two additional BRs, a tiled 3/4 bath plus a bonus craft/flex room and ample storage. This is truly one you do not want to miss! Act fast!Property Information
Status: Active
Sub Type: ********
List Price: $725,000
MLS#: 6767888
Current Price: $725,000
Address: 7719 Vasserman Trail, Chanhassen, MN 55317
City: Chanhassen
State: MN
Postal Code: 55317
Geo Lat: 44.865523
Geo Lon: -93.582896
Subdivision: Vasserman Ridge
County: Carver
Property Description
Year Built: 2004
Lot Size SqFt: 18295.2
Gen Tax: 5234
Specials Inst: 0
High School: ********
Square Ft. Source:
Above Grade Finished Area:
Below Grade Finished Area:
Below Grade Unfinished Area:
Total SqFt.: 3260
Style: Array
Total Bedrooms: 3
Total Bathrooms: 3
Total Full Baths: 1
Garage Type:
Garage Stalls: 2
Waterfront:
Property Features
Exterior:
Roof:
Foundation:
Lot Feat/Fld Plain: Array
Interior Amenities:
Inclusions: ********
Exterior Amenities:
Heat System:
Air Conditioning:
Utilities:


