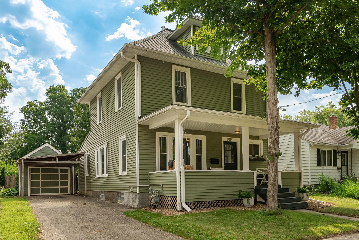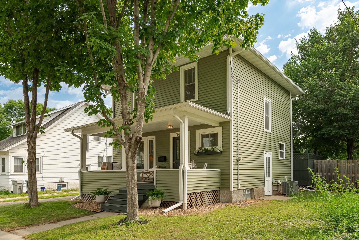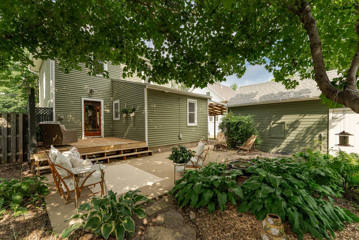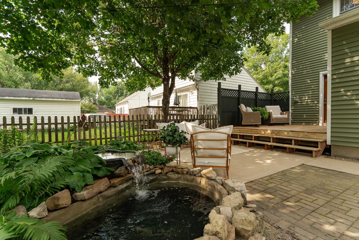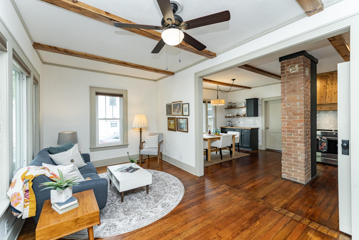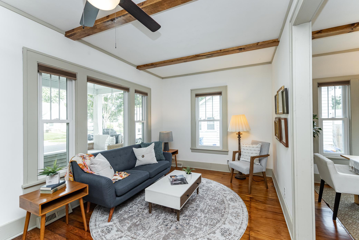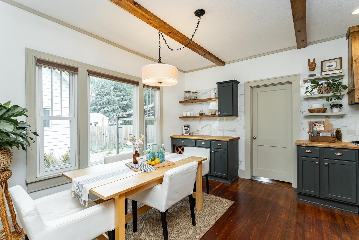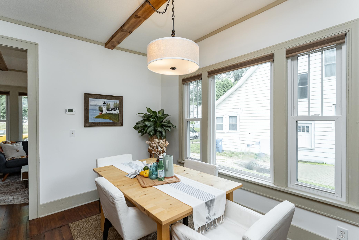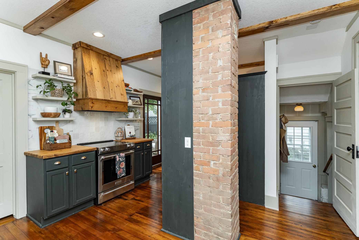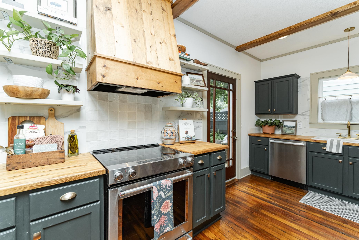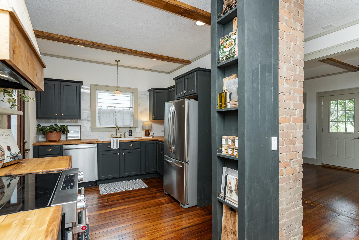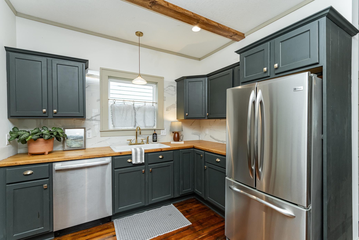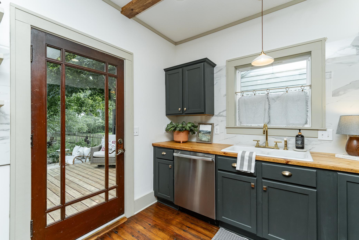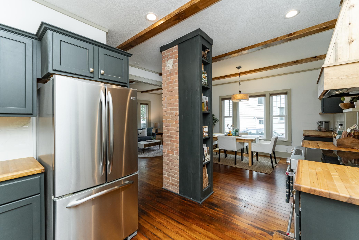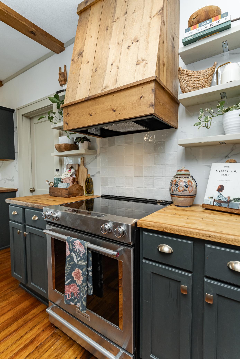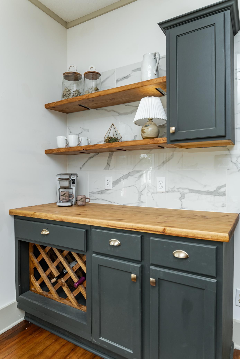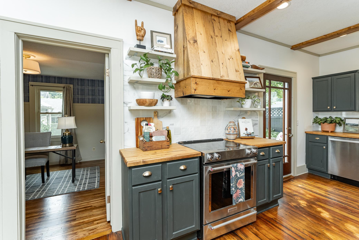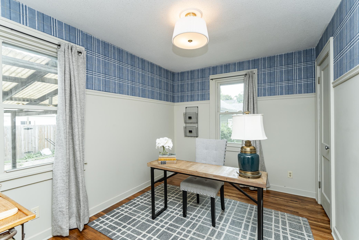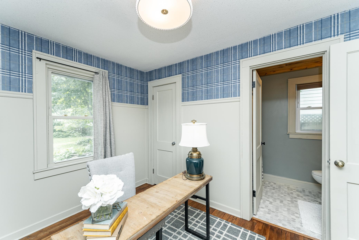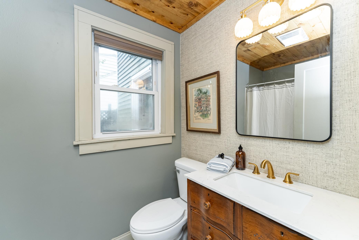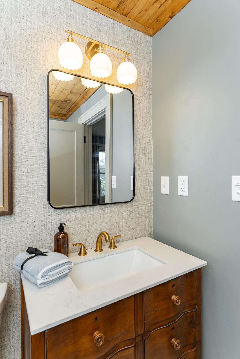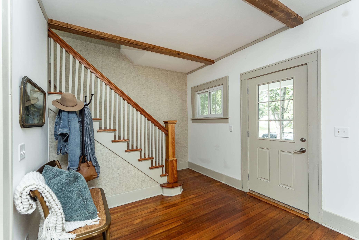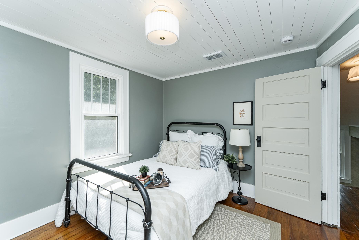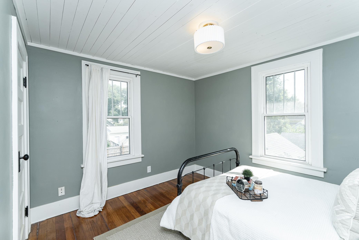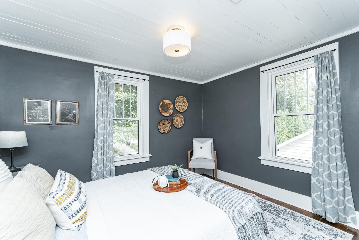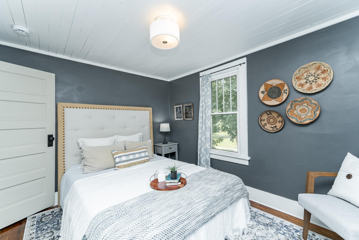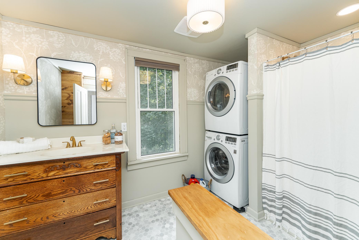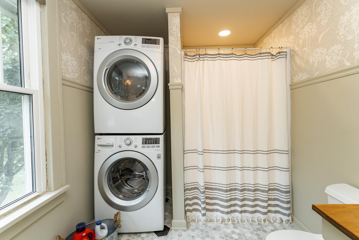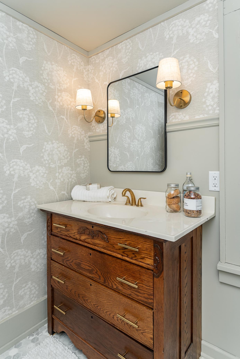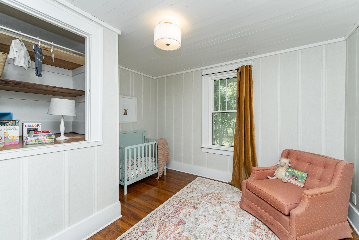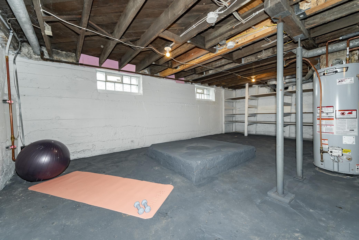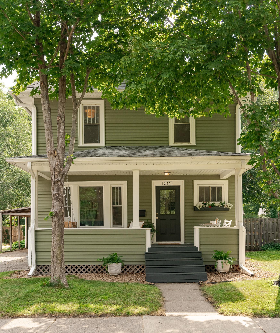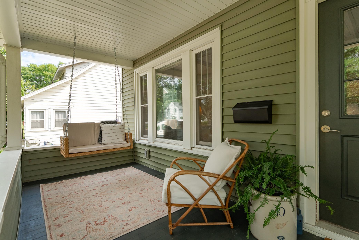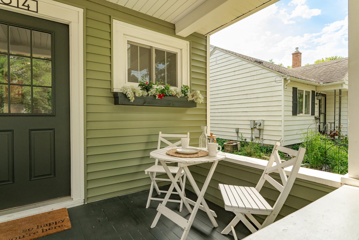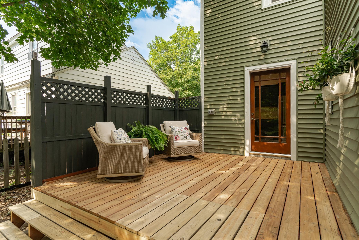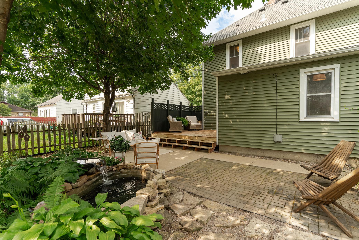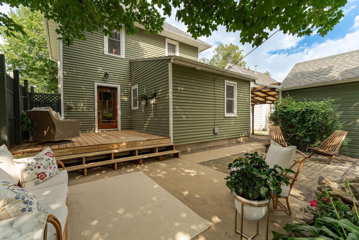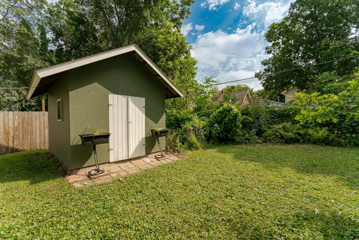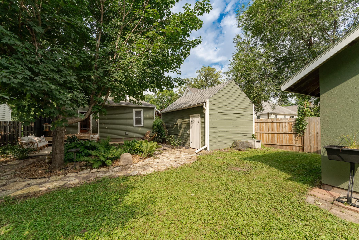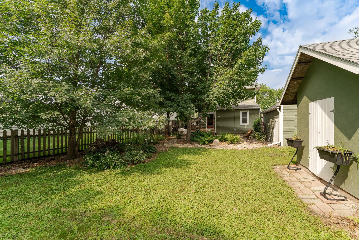
Property Listing
Description
Once a year, this talented husband and wife team quietly and intentionally breathe new life into a historic home—and this year’s transformation is nothing short of stunning. Built over 100 years ago with solid bones and timeless character, this hidden pearl has been beautifully revived while preserving its original charm. From the moment you step into the light-filled living room, you'll fall in love with the warmth of original hardwood floors that run throughout the main level. The heart of the home—a European inspired kitchen—is a dream for any culinary enthusiast, featuring tile from Spain, a custom wood hood, brand-new cabinetry with handcrafted wood countertops, a buffet bar perfect for your coffee station, wine rack, and cookbook display. The main floor layout is open and inviting, ideal for both everyday living and entertaining. A versatile main-level bedroom (or office) with an ensuite bath adds flexibility and convenience. Upstairs, you’ll find three generously sized bedrooms with hardwood floors and calming, neutral decor. A stylish ¾ bath with in-unit laundry and a bonus attic space offer even more comfort and functionality. Step outside to discover your very own backyard oasis—complete with a waterfall feature, deck, patio, and lush garden space. Whether you're dining al fresco or simply relaxing under the stars, the outdoor space is designed to be your private retreat. This is more than a home—it’s a piece of history, lovingly restored and ready for its next chapter.Property Information
Status: Active
Sub Type: ********
List Price: $330,000
MLS#: 6767804
Current Price: $330,000
Address: 614 10th Avenue SE, Rochester, MN 55904
City: Rochester
State: MN
Postal Code: 55904
Geo Lat: 44.016443
Geo Lon: -92.449633
Subdivision: Morse & Sargeants Add
County: Olmsted
Property Description
Year Built: 1915
Lot Size SqFt: 6098.4
Gen Tax: 2810
Specials Inst: 145.56
High School: ********
Square Ft. Source:
Above Grade Finished Area:
Below Grade Finished Area:
Below Grade Unfinished Area:
Total SqFt.: 1908
Style: Array
Total Bedrooms: 4
Total Bathrooms: 2
Total Full Baths: 1
Garage Type:
Garage Stalls: 1
Waterfront:
Property Features
Exterior:
Roof:
Foundation:
Lot Feat/Fld Plain:
Interior Amenities:
Inclusions: ********
Exterior Amenities:
Heat System:
Air Conditioning:
Utilities:


