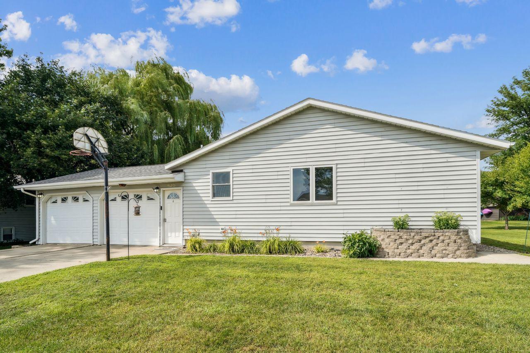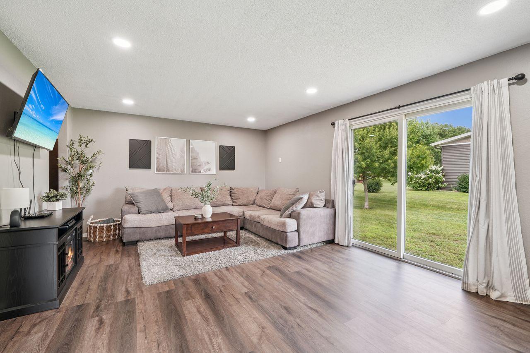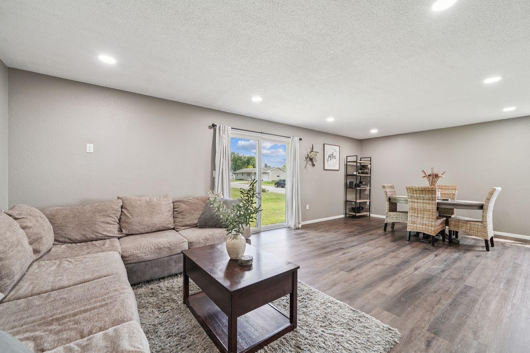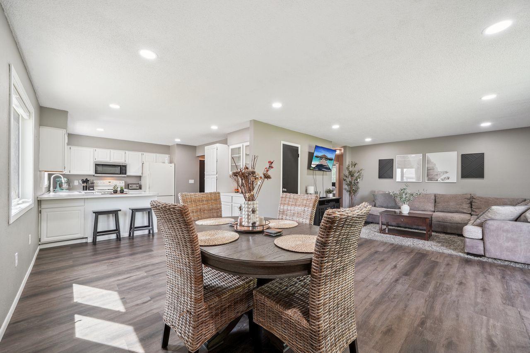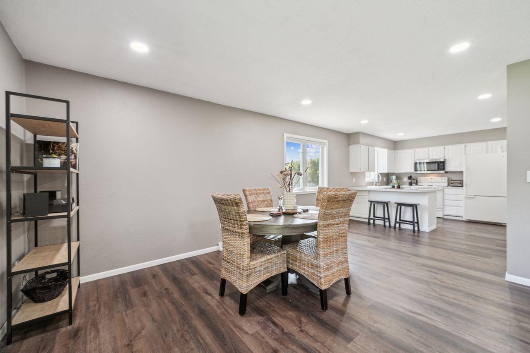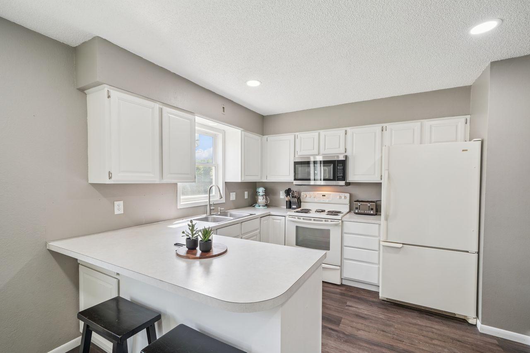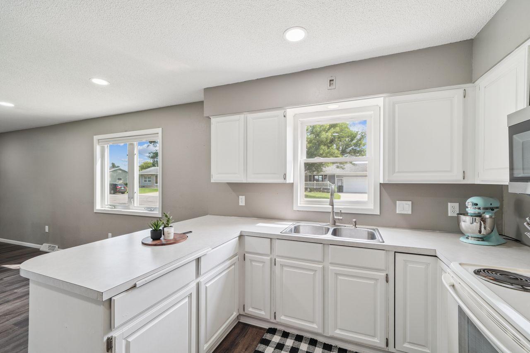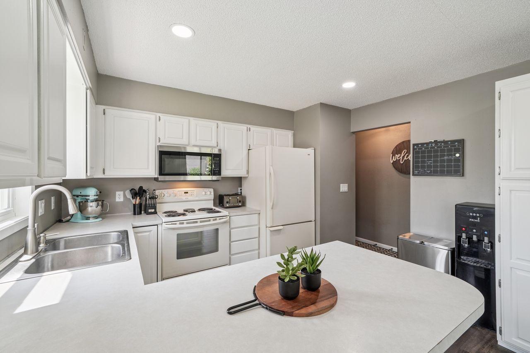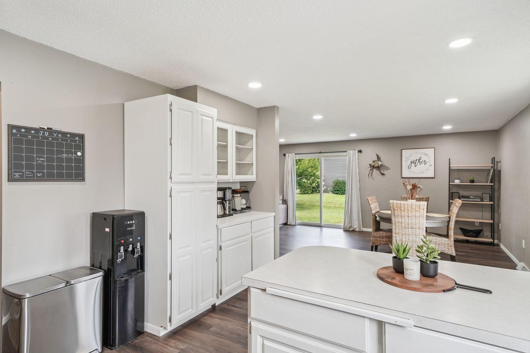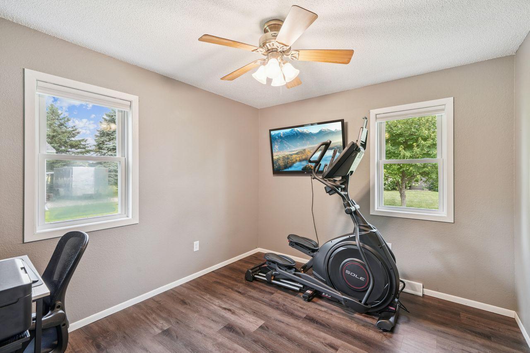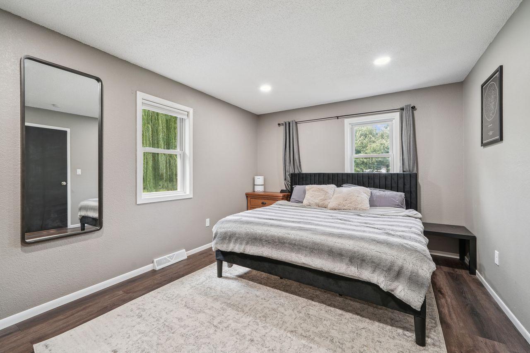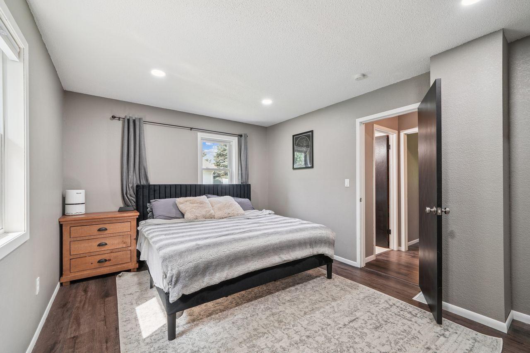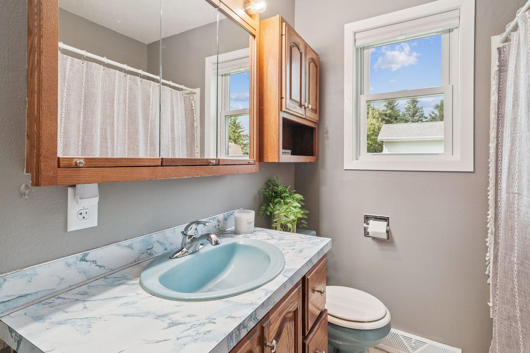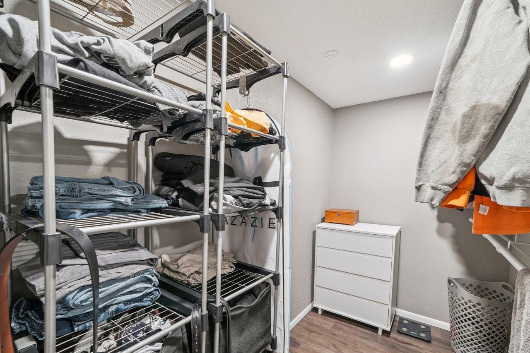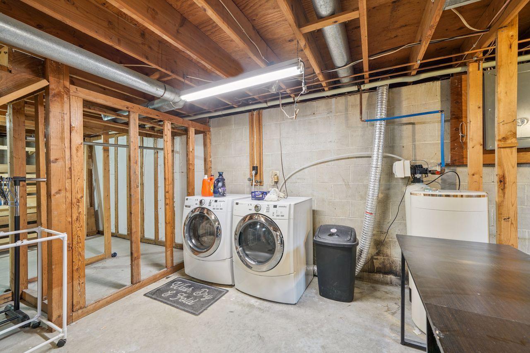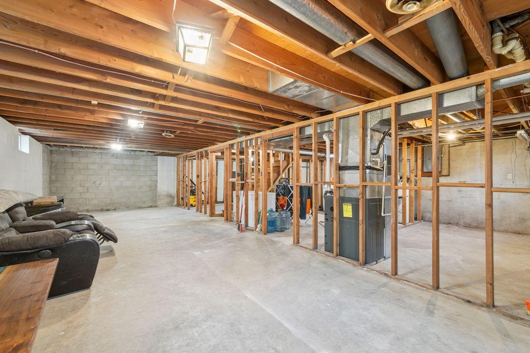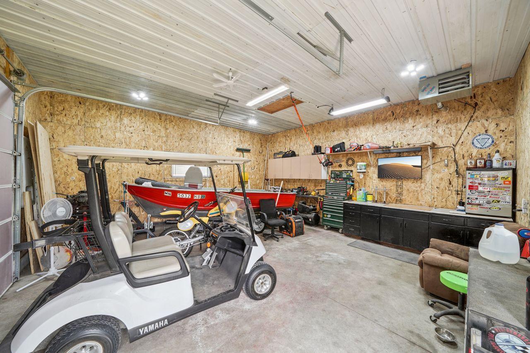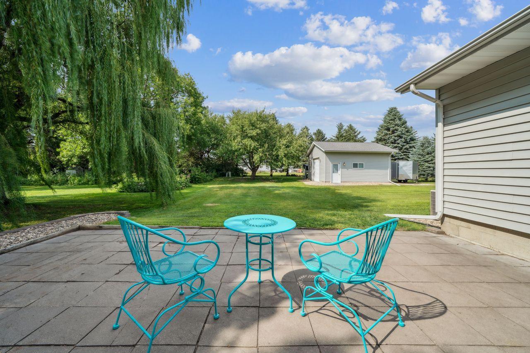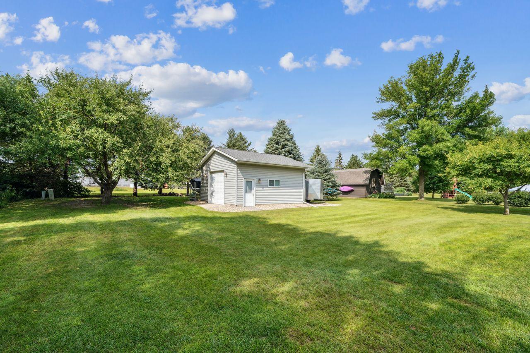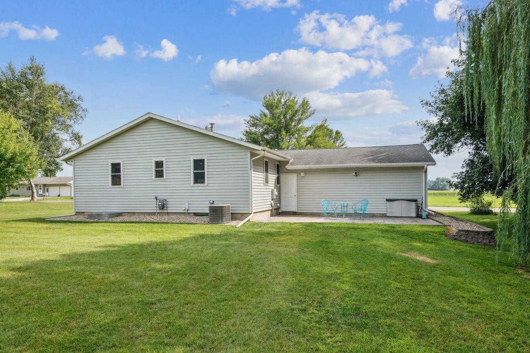
Property Listing
Description
Welcome to your next chapter, nestled on the peaceful edge of town—where quiet mornings and open skies greet you daily. This well-maintained home offers a peaceful setting that gives you a country feel with in-town conveniences, with a backyard that opens into the green expanse of the county fairgrounds—your own slice of nature right outside your door. Step inside and enjoy the ease of main-level living with an open floorplan and a generously sized primary bedroom complete with a walk-in closet. A sliding glass door leads to a ready-to-build deck space—just waiting for your vision to come to life. Whether you're dreaming of sunset dinners or morning coffee with a view, this space is primed for outdoor enjoyment. Out back, a large patio sets the stage for entertaining, relaxing, or enjoying a roaring bonfire. Need space to tinker, build, or store your toys? The 22x22 heated shed/workshop is an absolute standout—perfect for hobbies, projects, or extra storage. The lower level is full of potential with a newly added egress window, offering the opportunity to expand your living space with a future bedroom, family room, and bathroom. And don’t forget the attached two-stall garage—bringing convenience home, every day. Spacious, peaceful, and filled with possibility—this is more than a house. It’s a place to grow, gather, and make your own. Welcome home!Property Information
Status: Active
Sub Type: ********
List Price: $185,000
MLS#: 6767609
Current Price: $185,000
Address: 620 Ranchwood Drive, Bird Island, MN 55310
City: Bird Island
State: MN
Postal Code: 55310
Geo Lat: 44.759524
Geo Lon: -94.893423
Subdivision: Woelfels 1st Add
County: Renville
Property Description
Year Built: 1976
Lot Size SqFt: 13939.2
Gen Tax: 2396
Specials Inst: 600
High School: ********
Square Ft. Source:
Above Grade Finished Area:
Below Grade Finished Area:
Below Grade Unfinished Area:
Total SqFt.: 2280
Style: Array
Total Bedrooms: 2
Total Bathrooms: 1
Total Full Baths: 1
Garage Type:
Garage Stalls: 2
Waterfront:
Property Features
Exterior:
Roof:
Foundation:
Lot Feat/Fld Plain: Array
Interior Amenities:
Inclusions: ********
Exterior Amenities:
Heat System:
Air Conditioning:
Utilities:


