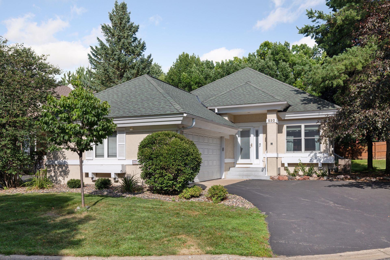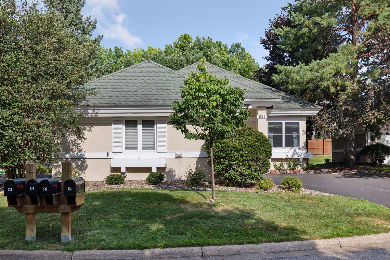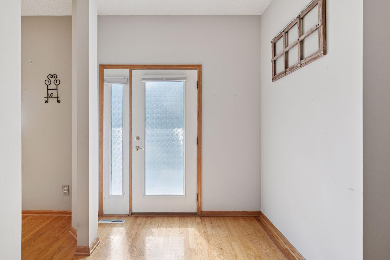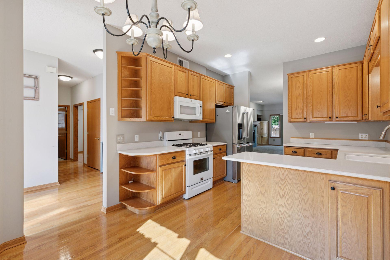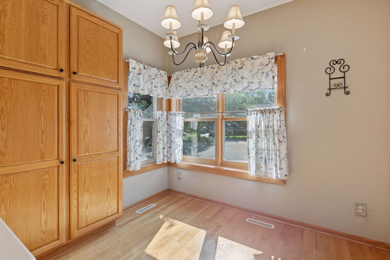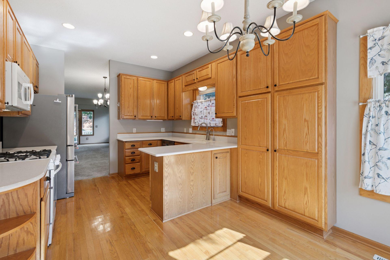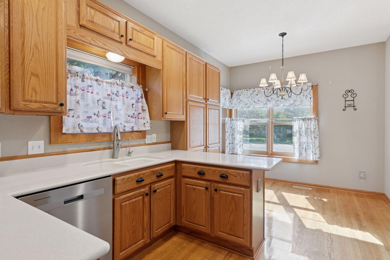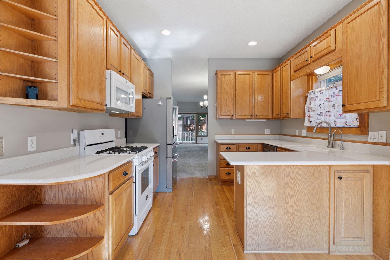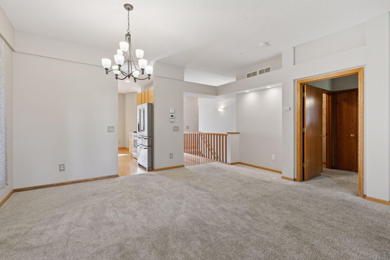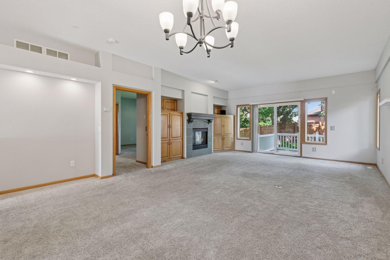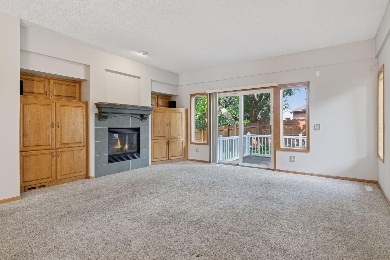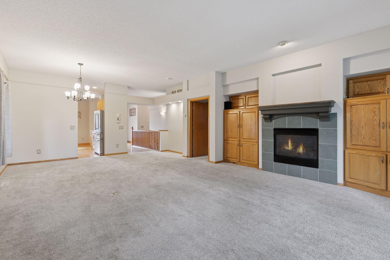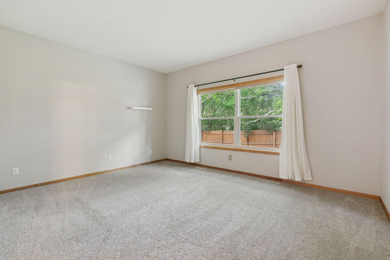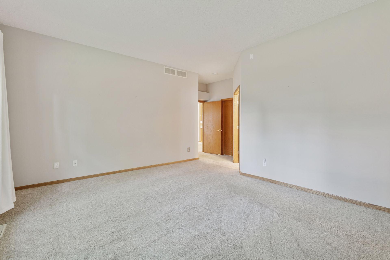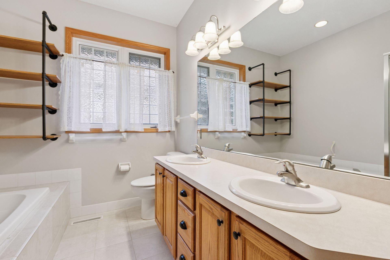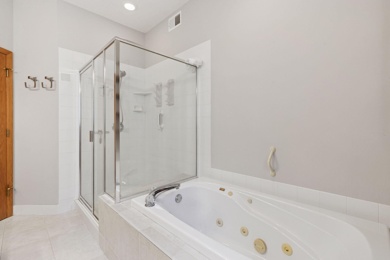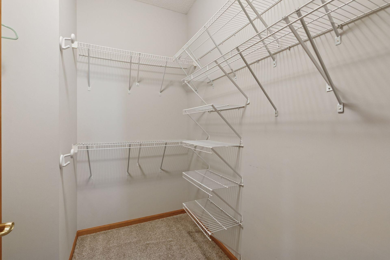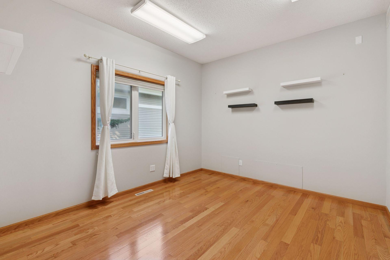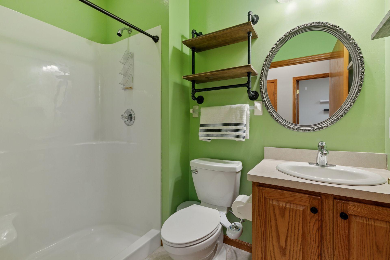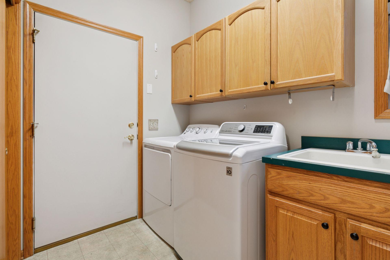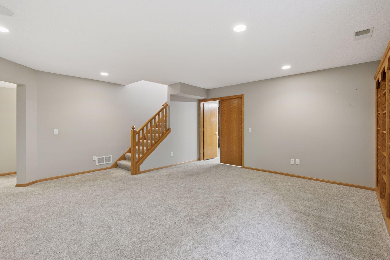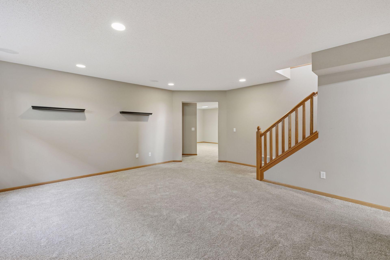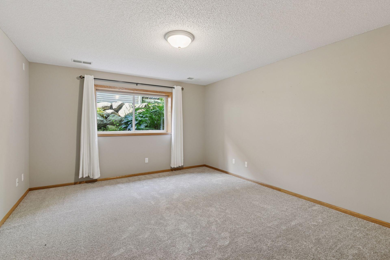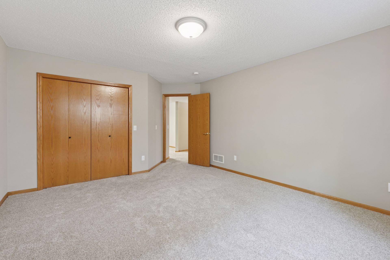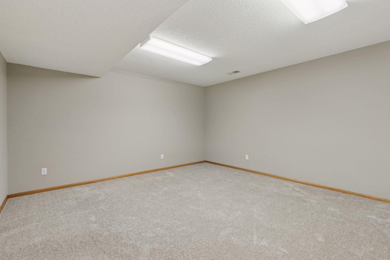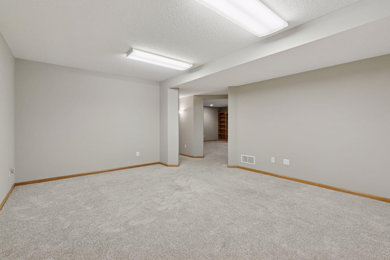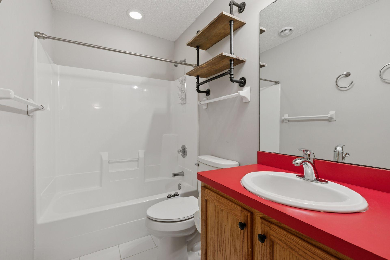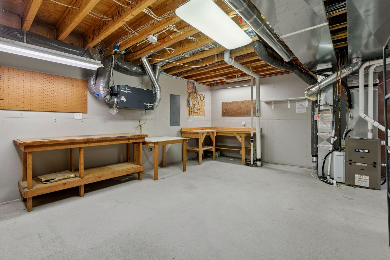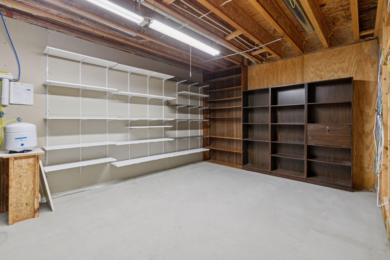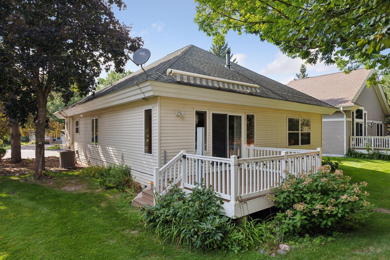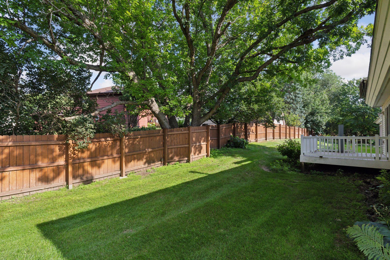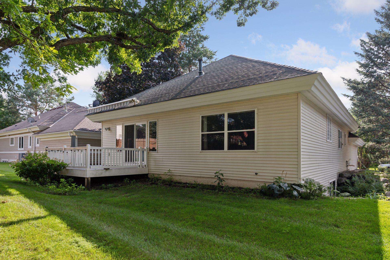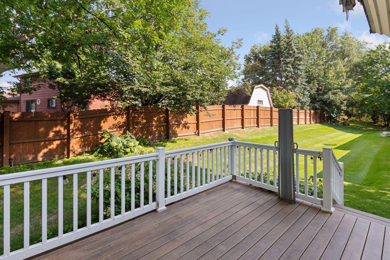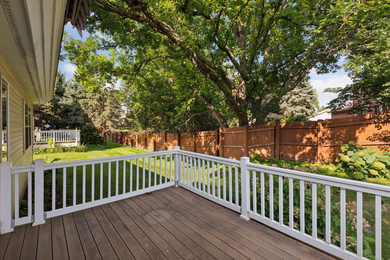
Property Listing
Description
Bright. Timeless. Effortlessly welcoming. This custom 3-bedroom, 3-bath detached TH showcases quality updates, sun-filled rooms, and a warmth that makes you feel at home the moment you walk in – all nestled on a private cul-de-sac. The open-concept living and dining areas are perfect for both entertaining and cozy family gatherings, with the living room fireplace and sun-filled spaces adding warmth and charm in every corner. This home has been lovingly maintained, and pride of ownership is evident throughout. The kitchen features gleaming hardwood floors and plenty of space for meal prep and family gatherings. The main-floor primary bedroom offers both comfort and convenience, featuring a large walk-in closet and its own en-suite bath with dual sinks, a tub, and a separate shower. The home also includes an ample amount of storage and main-floor laundry for everyday ease. Step out to the maintenance-free deck – now with a new awning – for effortless outdoor enjoyment. Additional highlights include Energy Star certification, new double-hung Anderson Windows in kitchen, and recent upgrades to the water softener, dishwasher, and refrigerator. Downstairs, the lower level continues the theme of function, inviting spaces with a family room, built-in bookcases, game room, additional bedroom, bath, and a workshop – perfect for hobbies, projects, or extra storage space. Conveniently located near shopping, dining, Hwys., and essential services - including medical offices and hospitals - this home offers a balance of comfort, quality, and effortless living that you won’t want to miss.Property Information
Status: Active
Sub Type: ********
List Price: $470,000
MLS#: 6767454
Current Price: $470,000
Address: 532 Wildflower, Burnsville, MN 55306
City: Burnsville
State: MN
Postal Code: 55306
Geo Lat: 44.734446
Geo Lon: -93.268389
Subdivision: Wildflower
County: Dakota
Property Description
Year Built: 1998
Lot Size SqFt: 6098.4
Gen Tax: 5300
Specials Inst: 0
High School: ********
Square Ft. Source:
Above Grade Finished Area:
Below Grade Finished Area:
Below Grade Unfinished Area:
Total SqFt.: 3240
Style: Array
Total Bedrooms: 3
Total Bathrooms: 3
Total Full Baths: 2
Garage Type:
Garage Stalls: 2
Waterfront:
Property Features
Exterior:
Roof:
Foundation:
Lot Feat/Fld Plain: Array
Interior Amenities:
Inclusions: ********
Exterior Amenities:
Heat System:
Air Conditioning:
Utilities:


