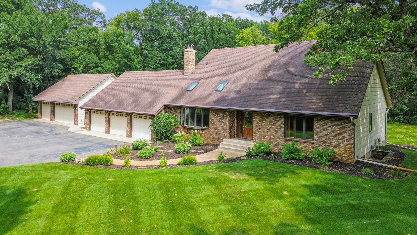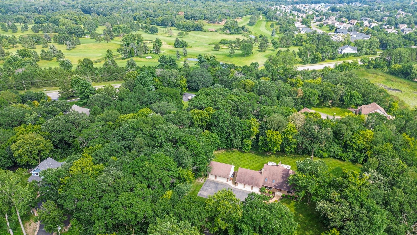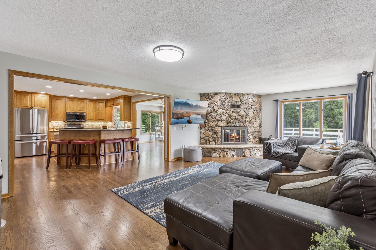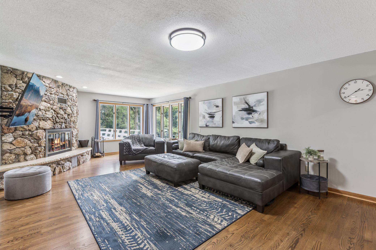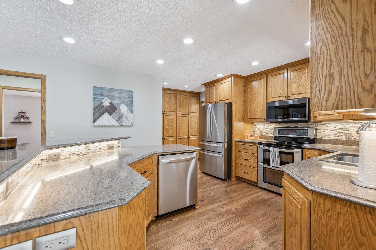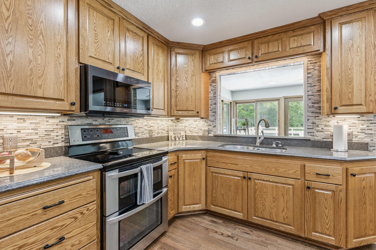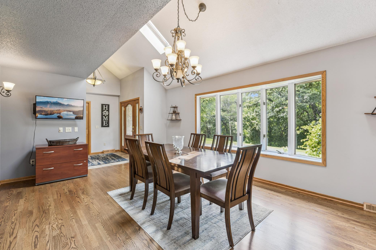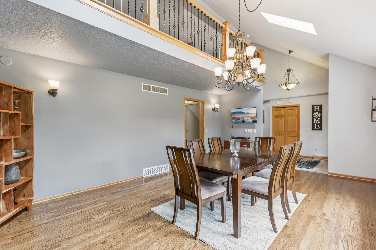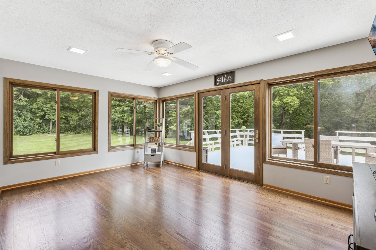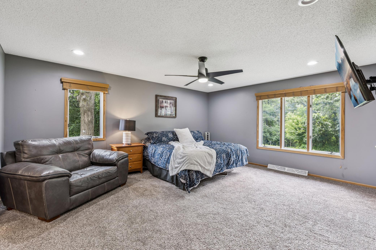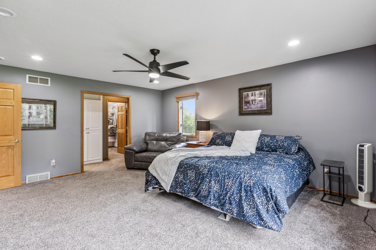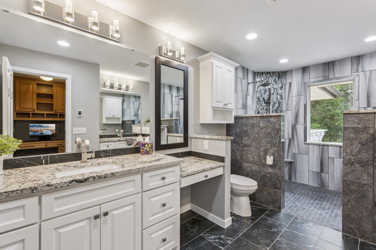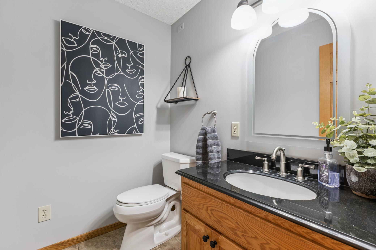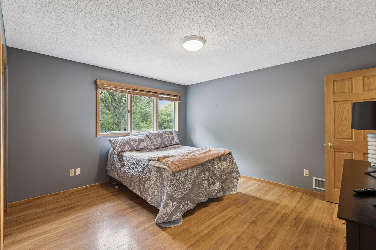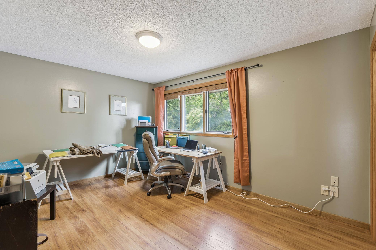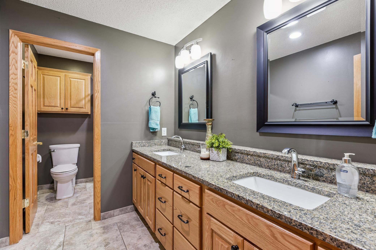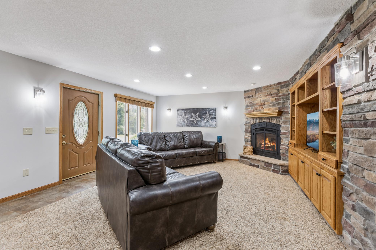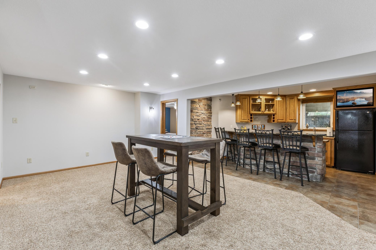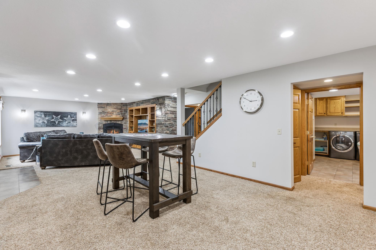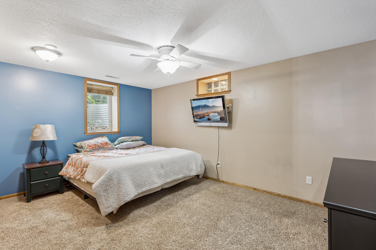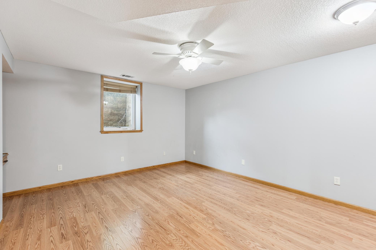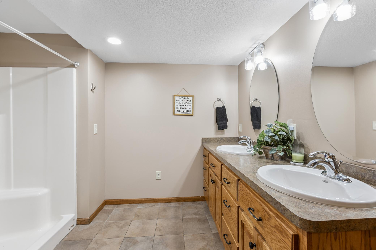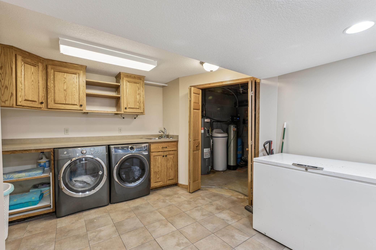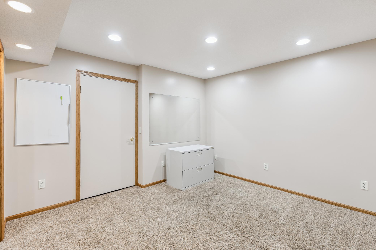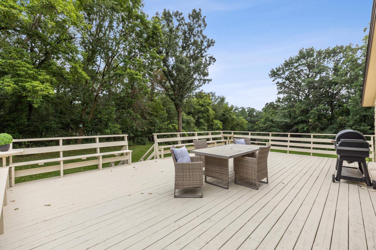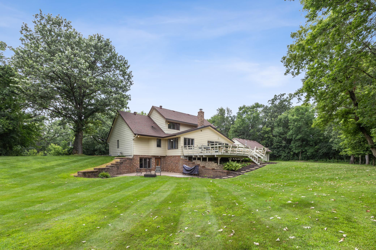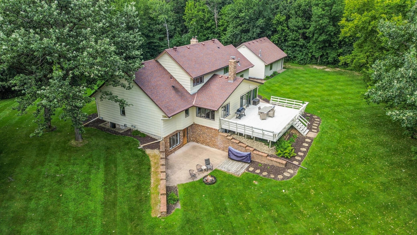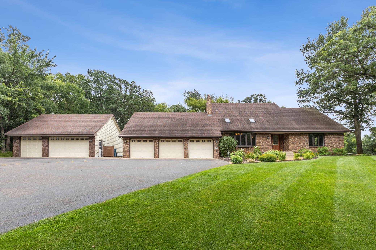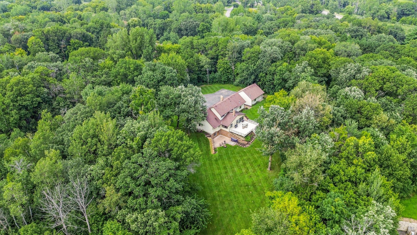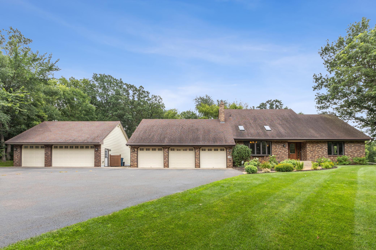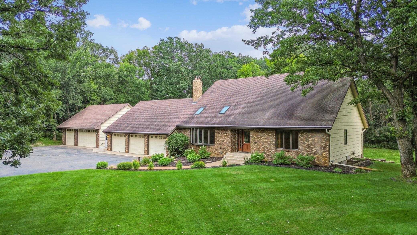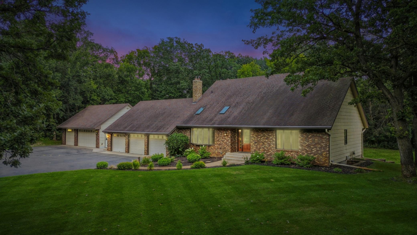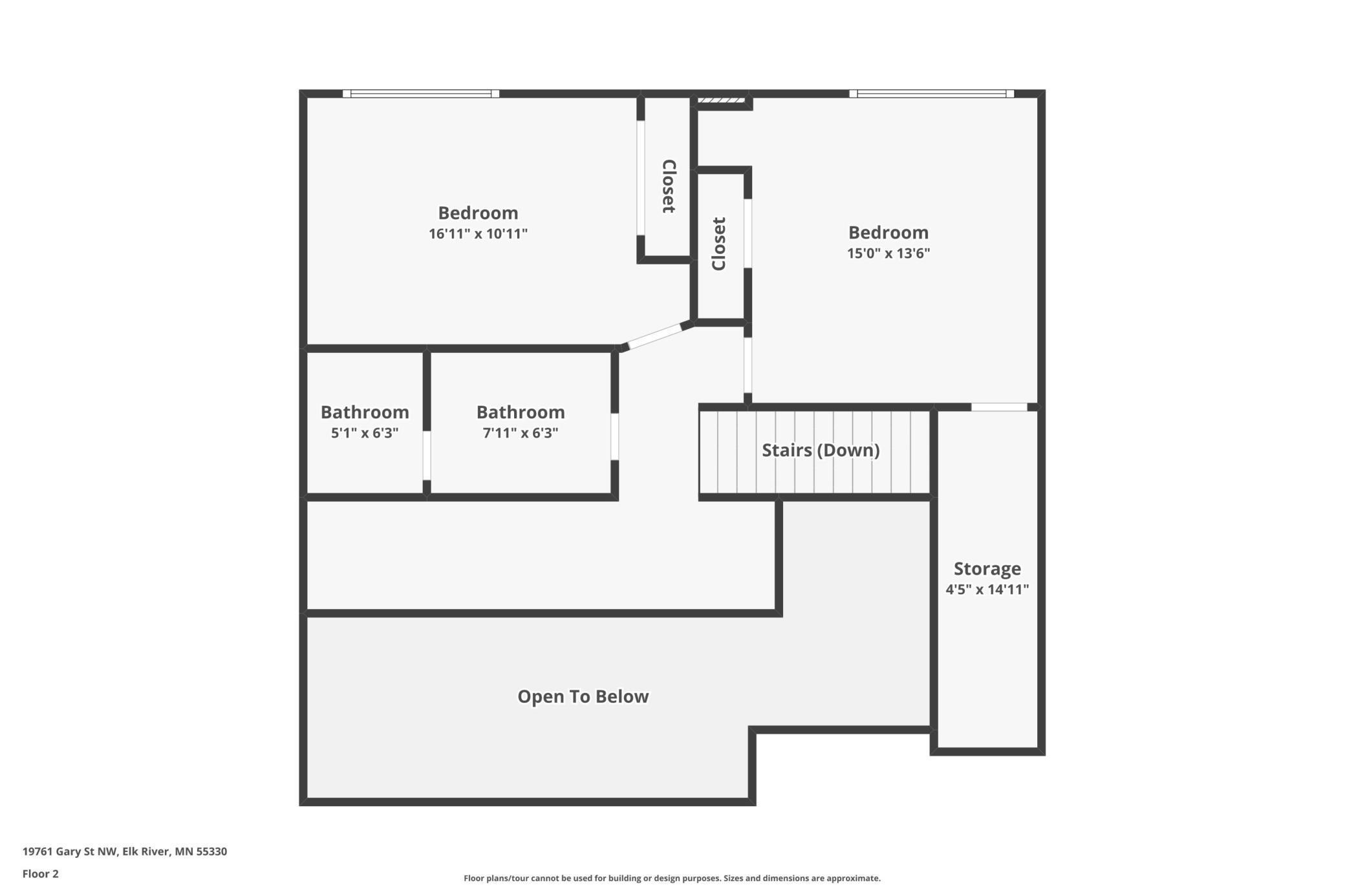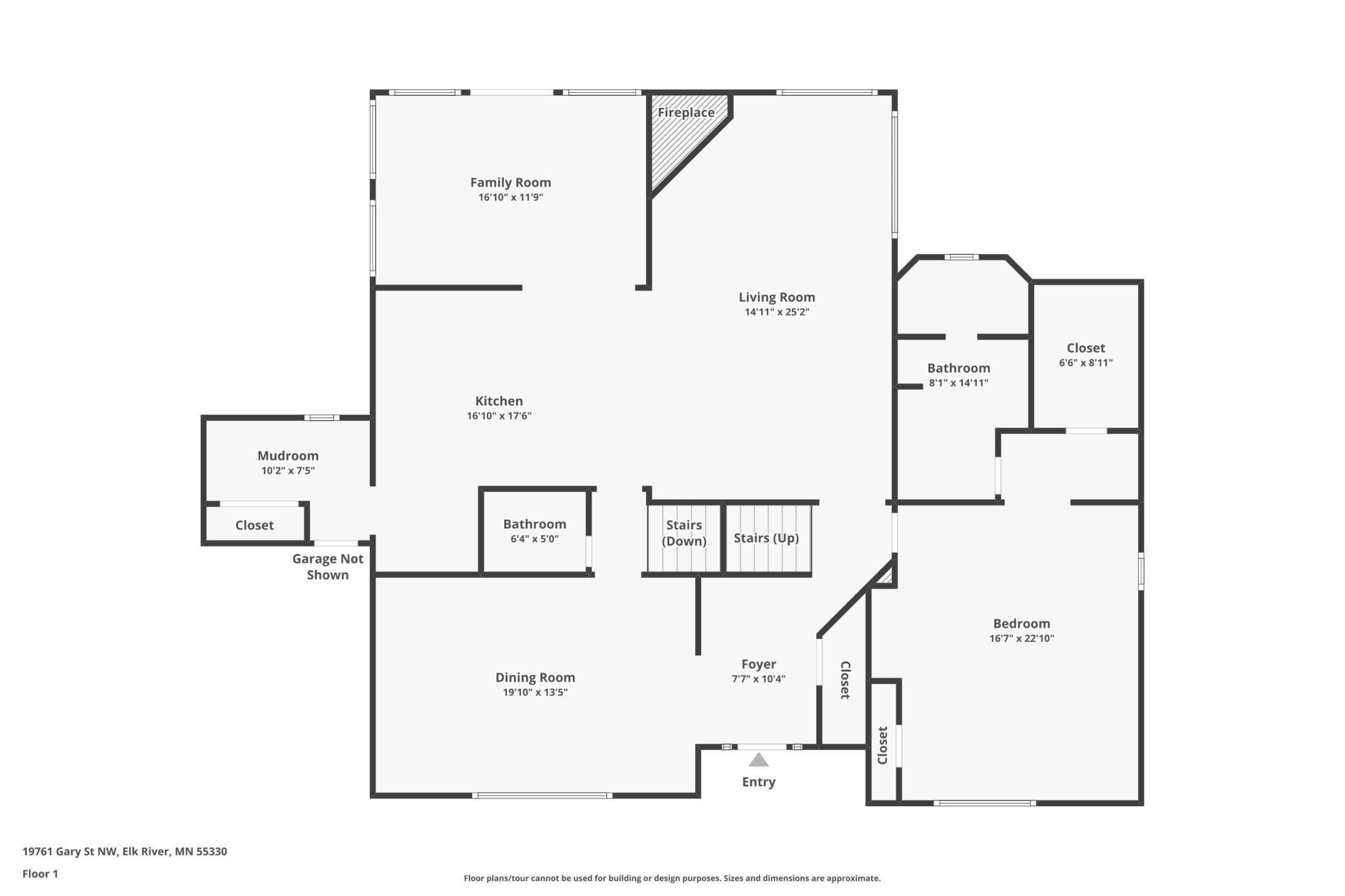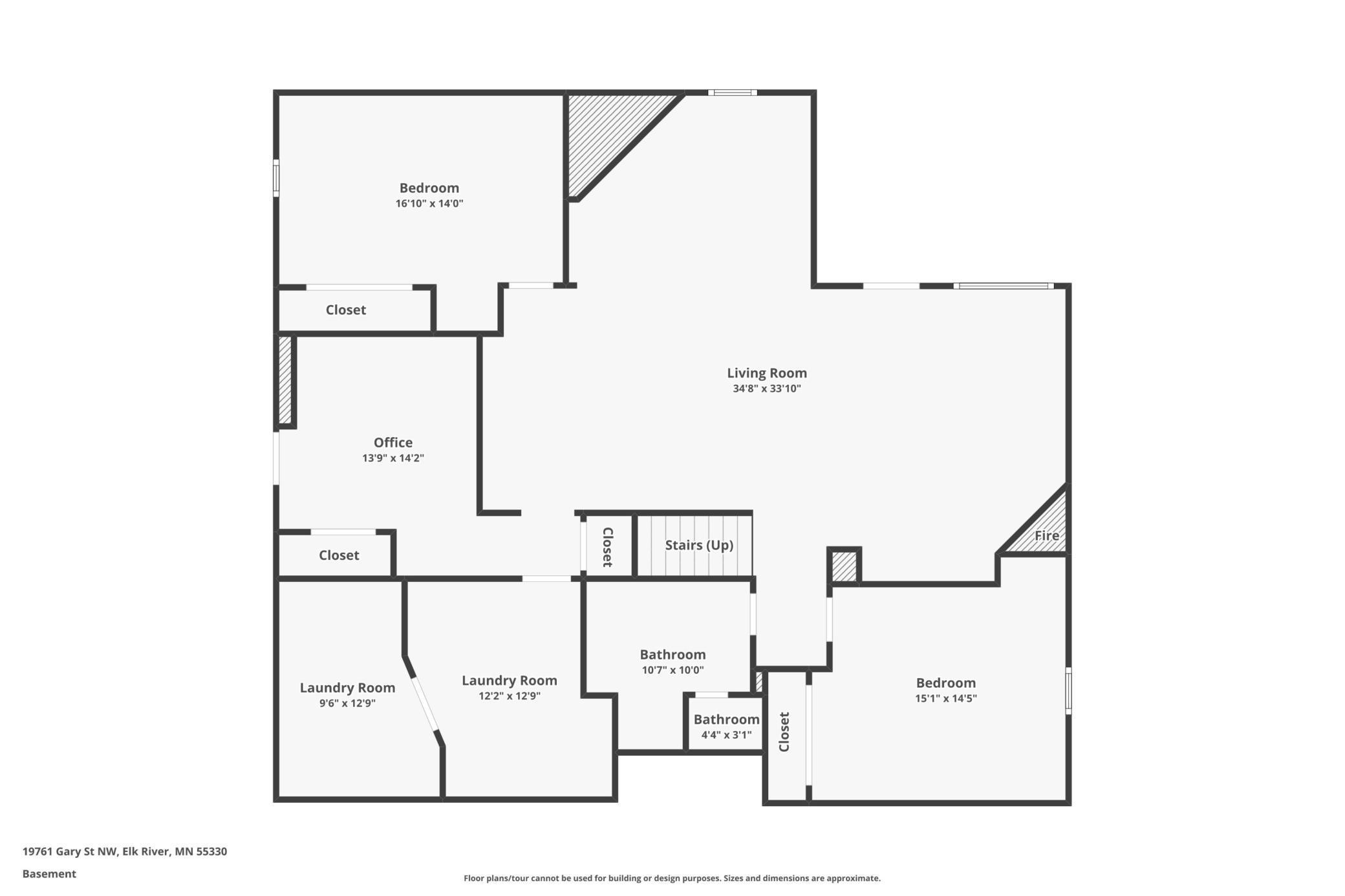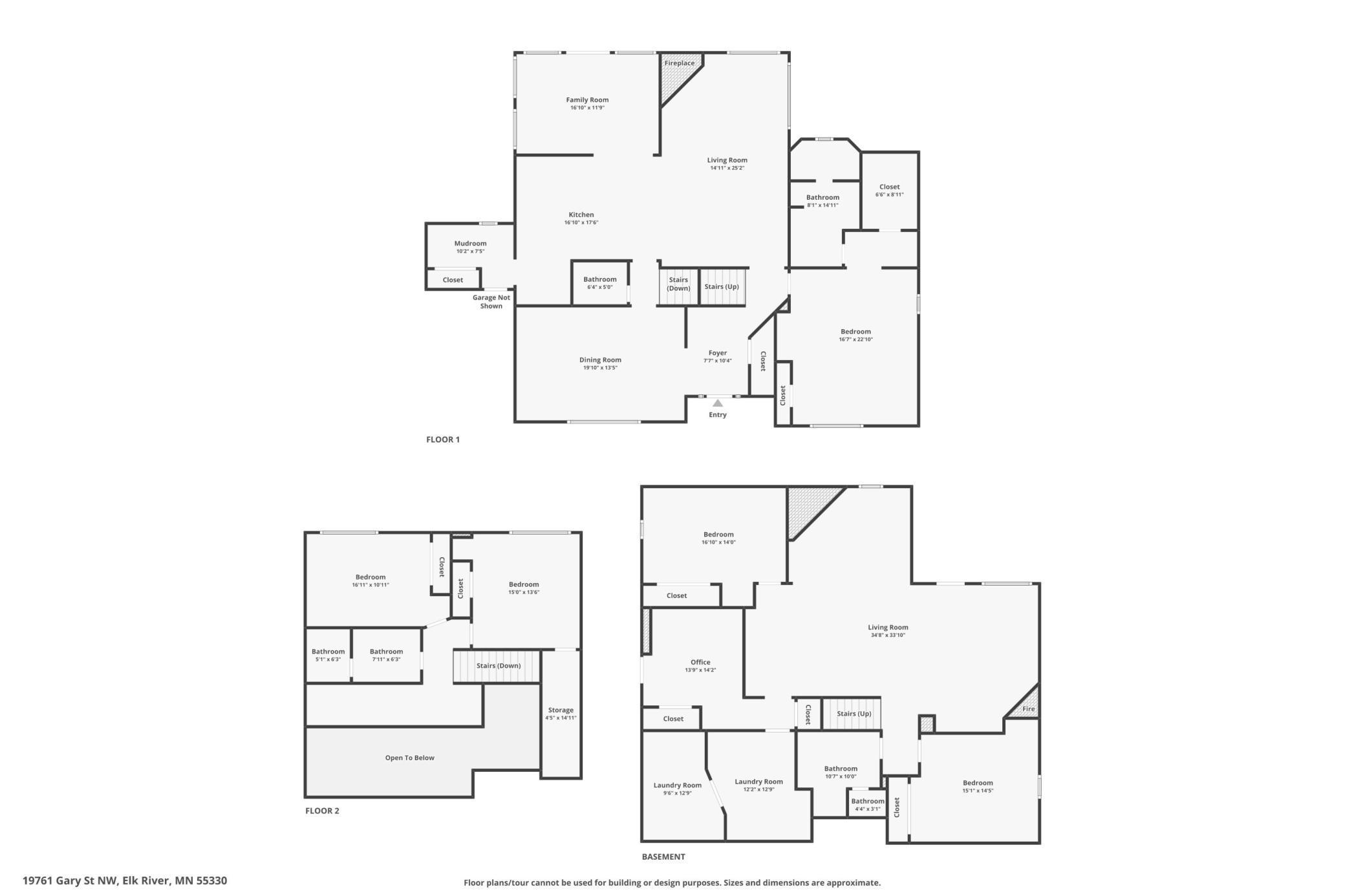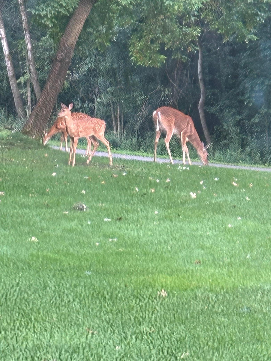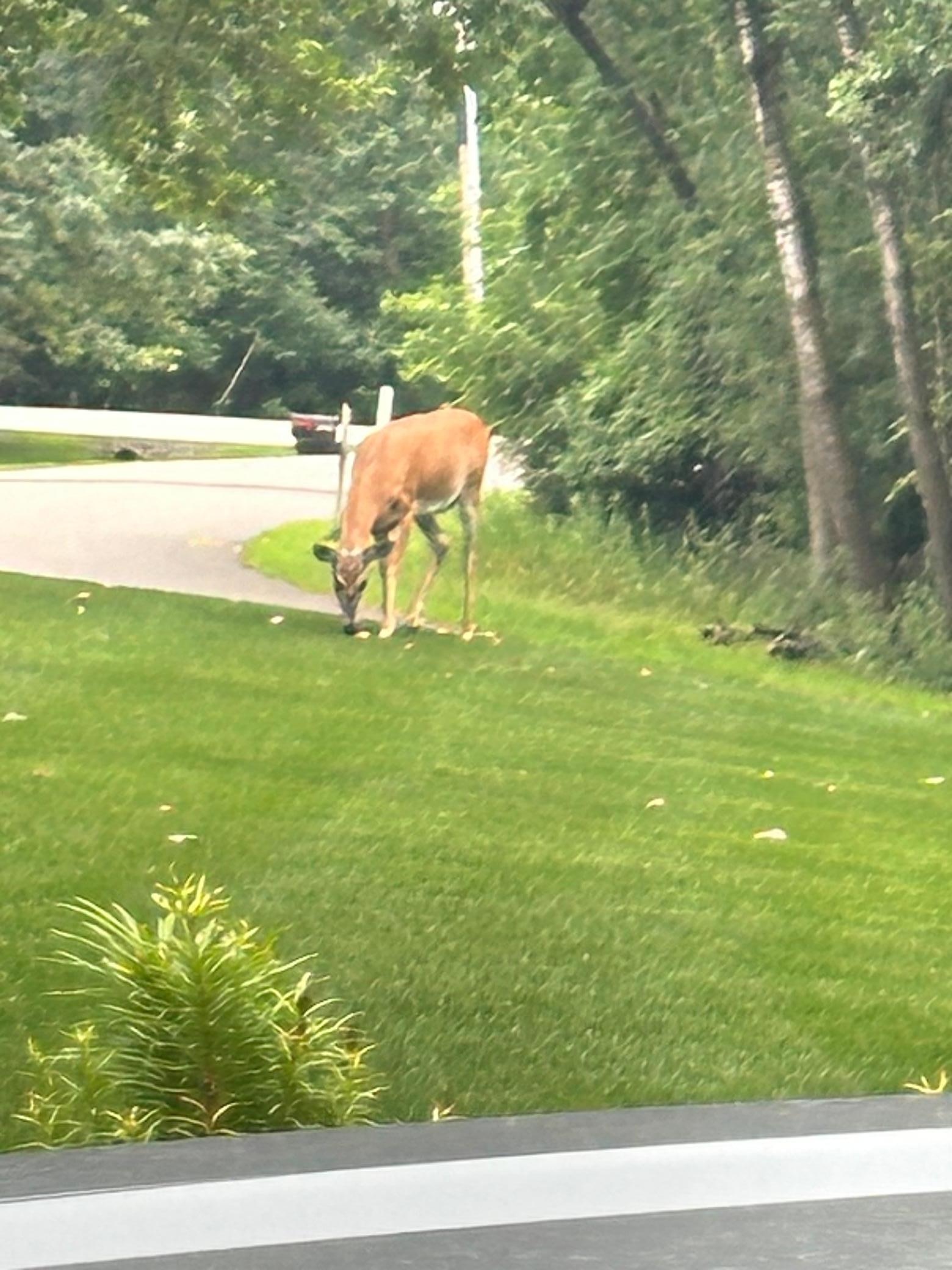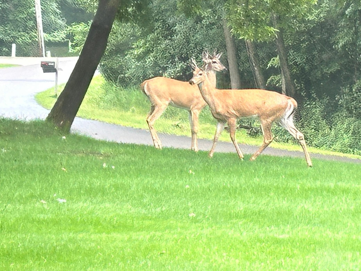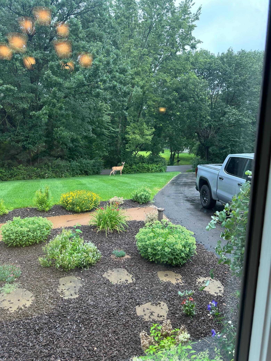
Property Listing
Description
Welcome to 19761 Gary St. NW in Elk River — a beautifully maintained 5-bedroom, 4-bathroom home set on 2 scenic acres in a prime location near Elk River Golf Club, restaurants, schools, shopping, and more. Inside, the sun-filled main level boasts an open layout with spacious living areas, a cozy stone fireplace, and large windows framing serene views. The gourmet kitchen features sleek quartz countertops, stainless steel appliances, custom cabinetry, and ample storage—perfect for both everyday living and hosting gatherings. The recently remodeled primary bathroom offers a spa-like retreat with high-end finishes and a walk-in shower. The versatile lower level includes a second family room, game area, additional bedrooms, and a flex room ideal for a home gym or private office—providing plenty of space for guests or multi-generational living. Carpenters, small business owners, or those needing a dedicated workspace will appreciate the heated and insulated garages—an attached 28x24 garage for daily convenience, plus a detached 32x28 garage with abundant room for projects, storage, or recreational vehicles. Outdoor living is equally impressive with a 30x20 deck offering ample room for entertaining, relaxing, and enjoying the peaceful surroundings, as well as a patio and private, tree-lined backyard. For outdoor enthusiasts, the property is home to plenty of wildlife, creating a serene nature-filled setting. This home truly offers comfort, style, and an unbeatable location. Laundry can be moved to mud room if desired. Roof claim approved—upon an accepted offer, the buyer may select their preferred roof color.Property Information
Status: Active
Sub Type: ********
List Price: $725,000
MLS#: 6767373
Current Price: $725,000
Address: 19761 Gary Street NW, Elk River, MN 55330
City: Elk River
State: MN
Postal Code: 55330
Geo Lat: 45.329754
Geo Lon: -93.603227
Subdivision: Country Side Acres
County: Sherburne
Property Description
Year Built: 1983
Lot Size SqFt: 104544
Gen Tax: 9198
Specials Inst: 0
High School: ********
Square Ft. Source:
Above Grade Finished Area:
Below Grade Finished Area:
Below Grade Unfinished Area:
Total SqFt.: 4684
Style: Array
Total Bedrooms: 5
Total Bathrooms: 4
Total Full Baths: 2
Garage Type:
Garage Stalls: 6
Waterfront:
Property Features
Exterior:
Roof:
Foundation:
Lot Feat/Fld Plain: Array
Interior Amenities:
Inclusions: ********
Exterior Amenities:
Heat System:
Air Conditioning:
Utilities:


