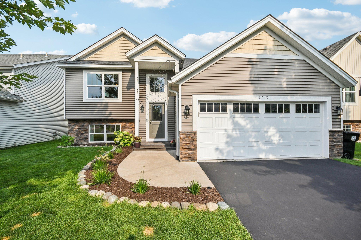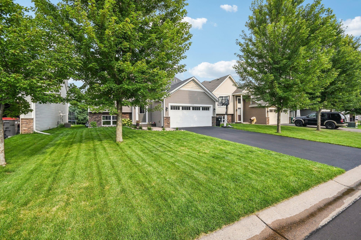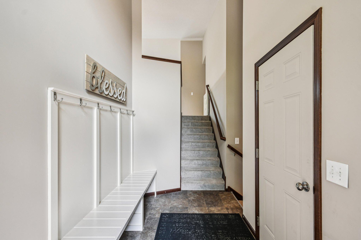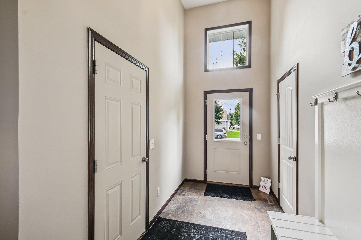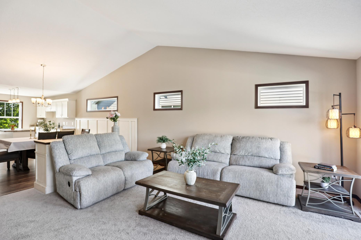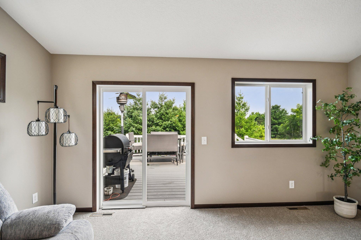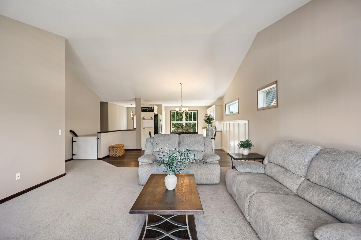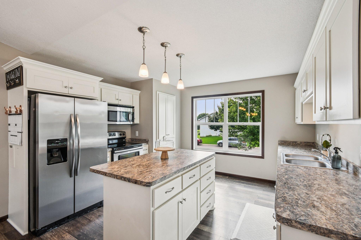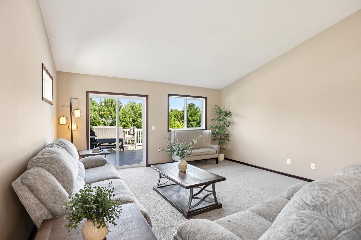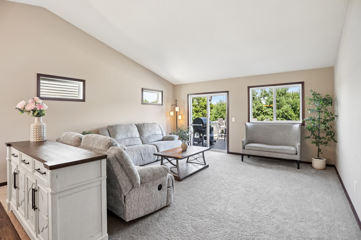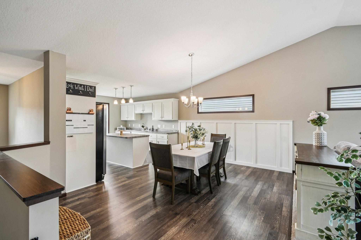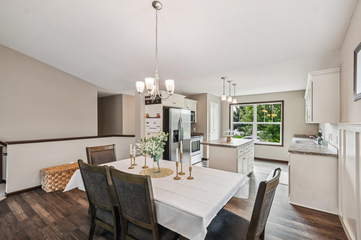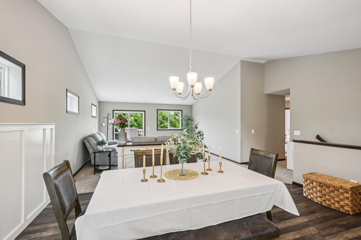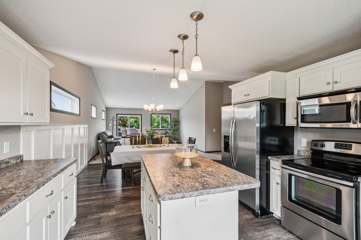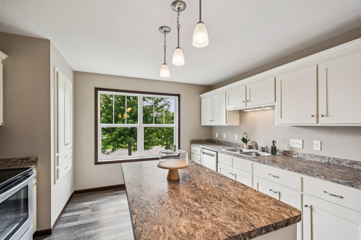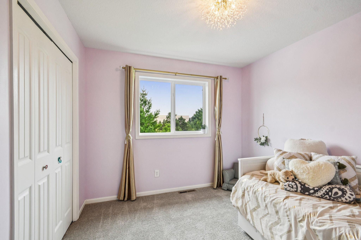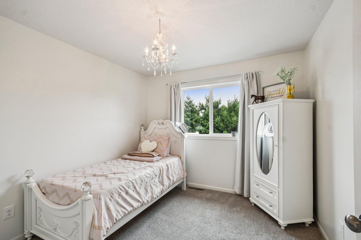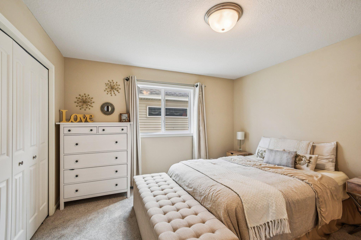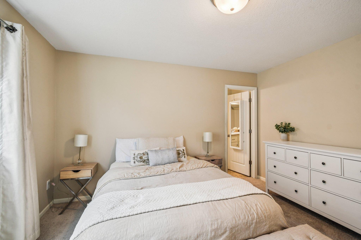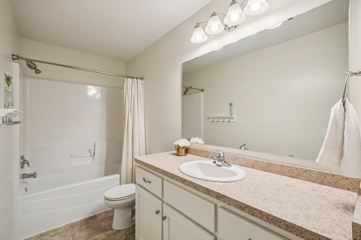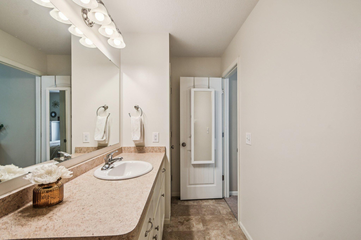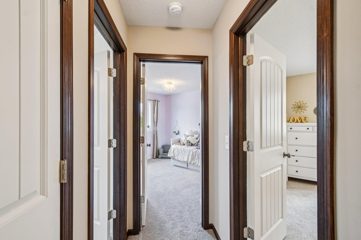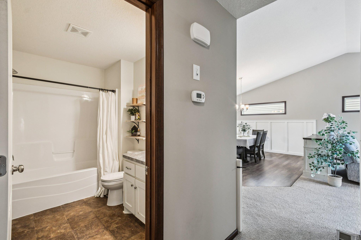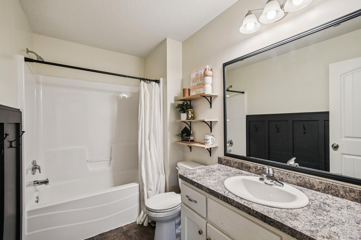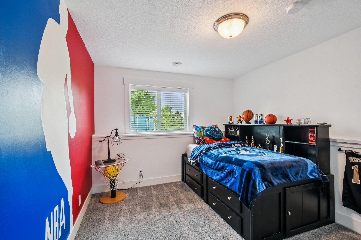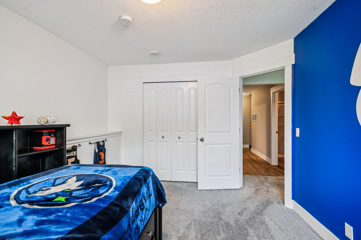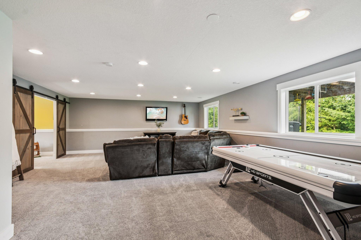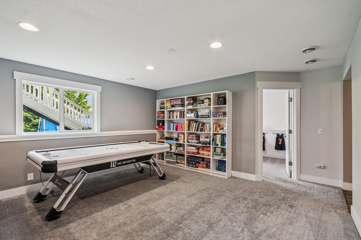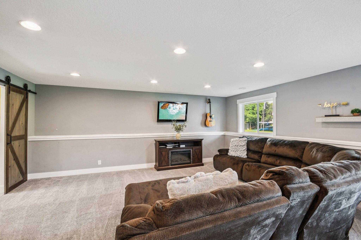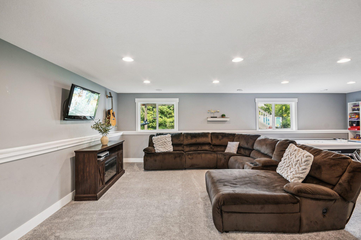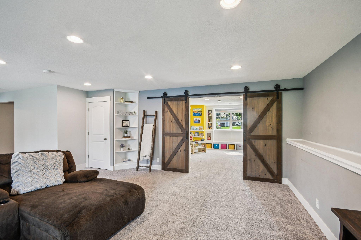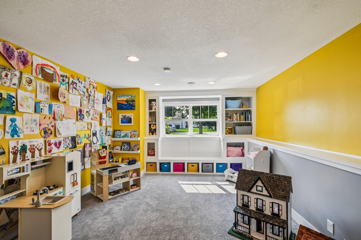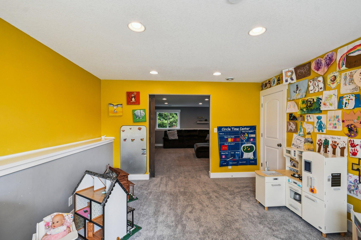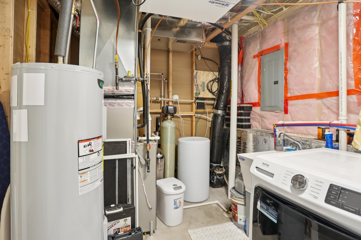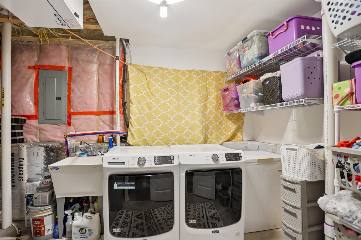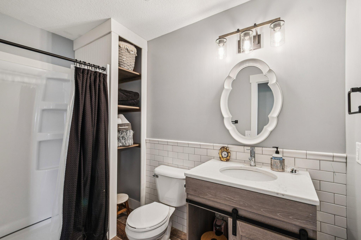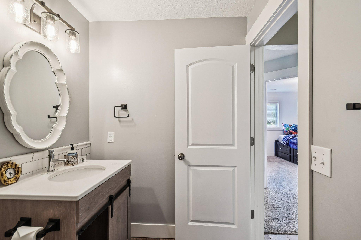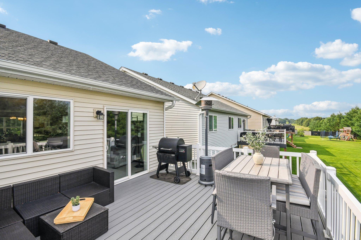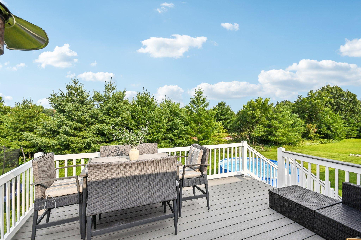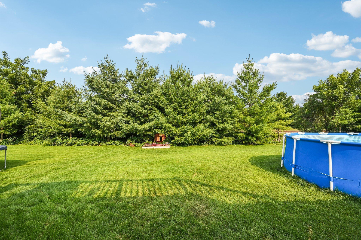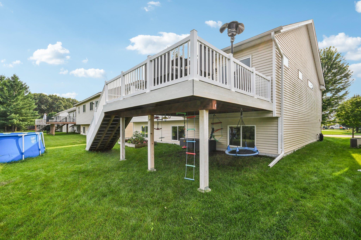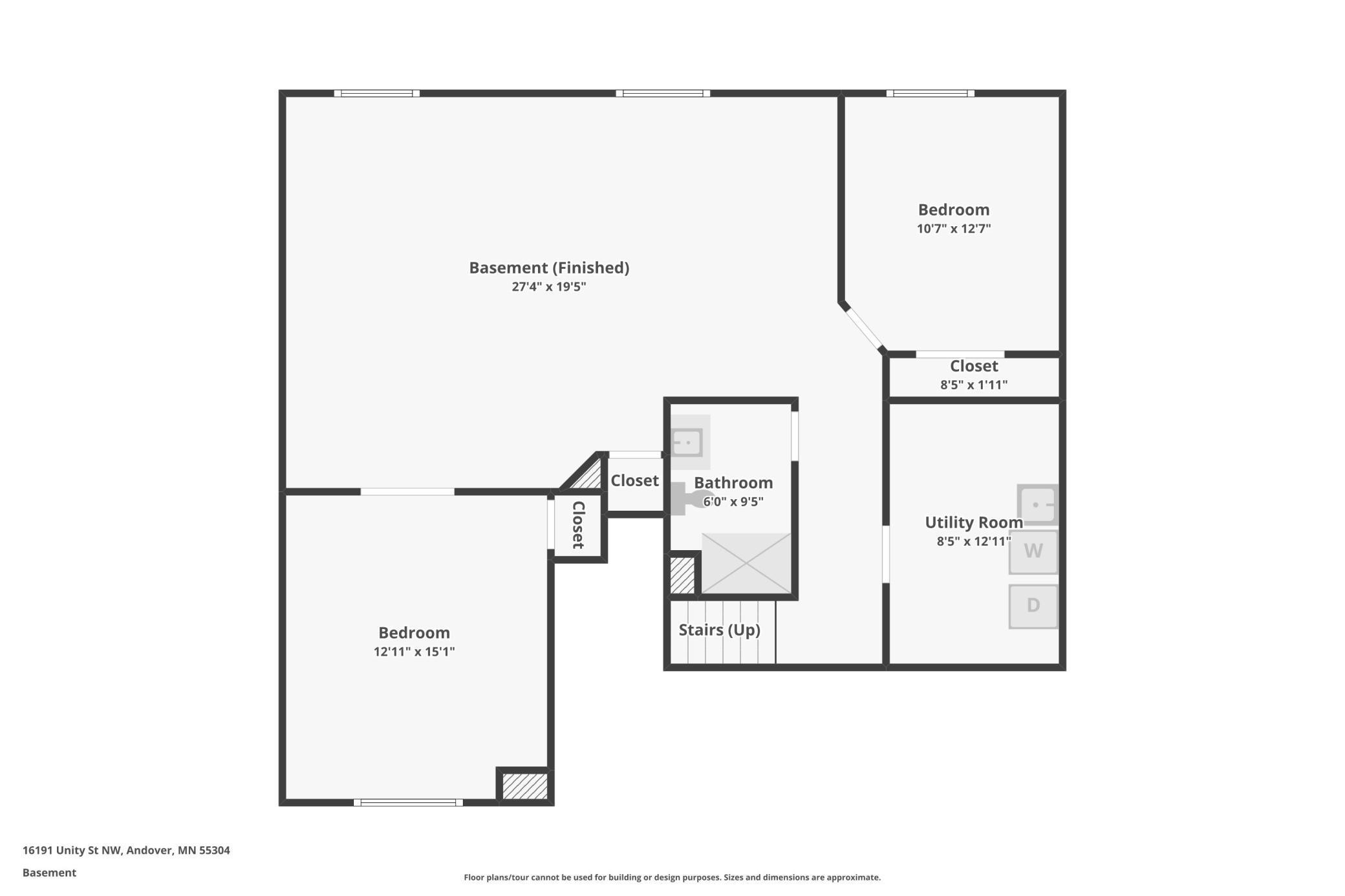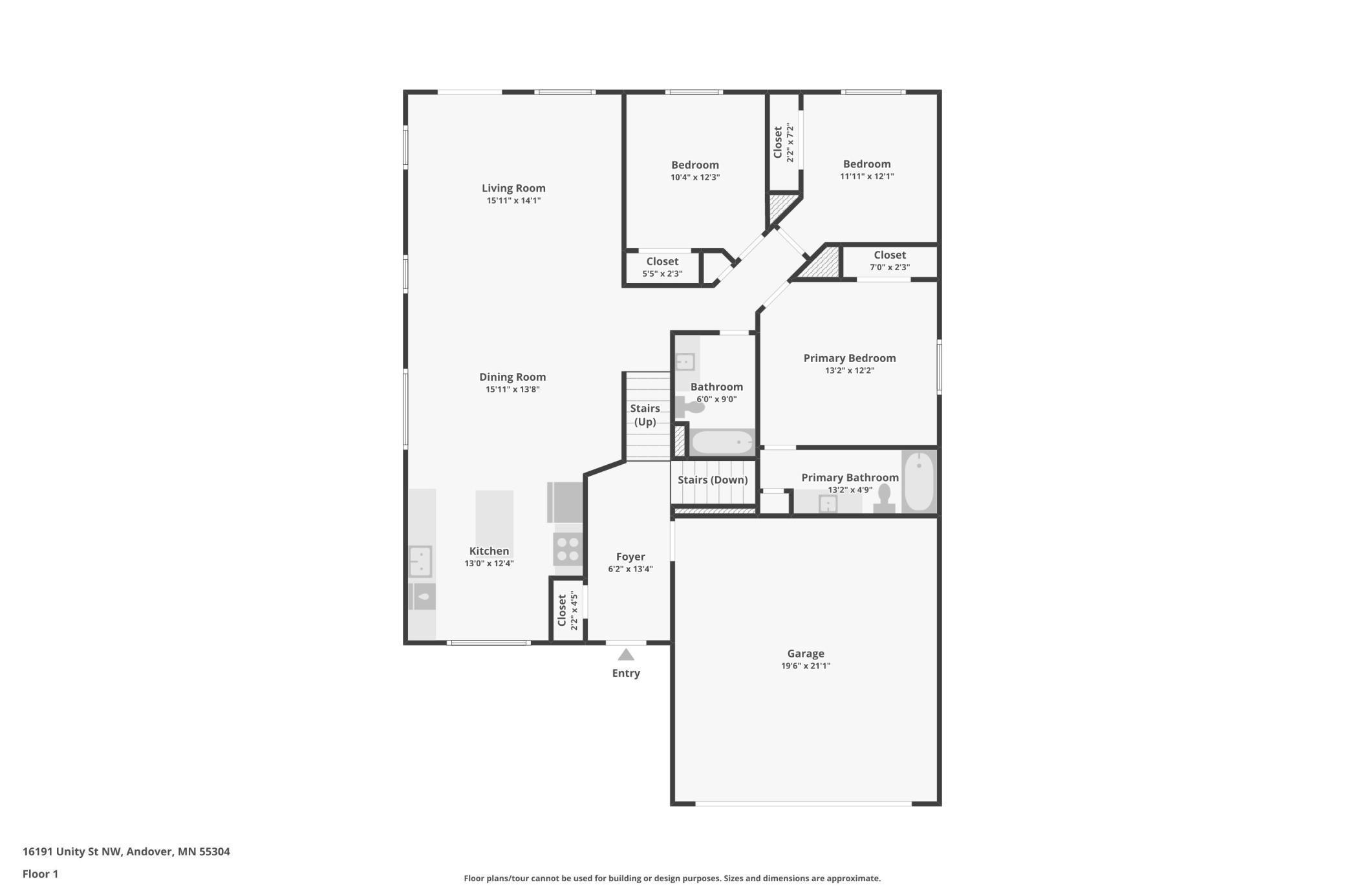
Property Listing
Description
Welcome to this beautifully maintained split-entry home nestled in the sought-after Country Oaks neighborhood of Andover. Built in 2016, this thoughtfully designed home blends modern comfort with flexible living spaces—perfect for everything from everyday living to weekend entertaining. Step inside to a spacious entryway, ideal for those classic Minnesota goodbyes and welcoming guests with ease. The upper level features an open-concept layout highlighted by a large front-facing kitchen with ample counter space and cabinetry. Just off the kitchen, a generous dining area flows effortlessly into the sizable living room, where natural light pours in through the sliding glass door leading out to your private deck, plus an electric dog fence already installed. The main level also includes three comfortable bedrooms, a full bathroom plus a private primary bathroom, offering a convenient and functional layout. Head downstairs to the finished lower level where you'll find a massive family room—the perfect space for movie nights, hosting game day gatherings, or simply spreading out and relaxing. This level also features the 4th and 5th bedroom. Enjoy the comfort of brand-new carpet and fresh paint throughout, custom built in's, newer washer and dryer, water heater and dishwasher making this home truly move-in ready. Located in a quiet, welcoming neighborhood, you'll love being close to Bunker Hills Regional Park, Andover schools, neighborhood park and shopping! Don’t miss your chance to tour this inviting home—schedule your visit today!Property Information
Status: Active
Sub Type: ********
List Price: $449,900
MLS#: 6767299
Current Price: $449,900
Address: 16191 Unity Street NW, Andover, MN 55304
City: Andover
State: MN
Postal Code: 55304
Geo Lat: 45.264378
Geo Lon: -93.291122
Subdivision: Country Oaks West
County: Anoka
Property Description
Year Built: 2016
Lot Size SqFt: 7840.8
Gen Tax: 4472.56
Specials Inst: 736.46
High School: ********
Square Ft. Source:
Above Grade Finished Area:
Below Grade Finished Area:
Below Grade Unfinished Area:
Total SqFt.: 2601
Style: Array
Total Bedrooms: 5
Total Bathrooms: 3
Total Full Baths: 2
Garage Type:
Garage Stalls: 2
Waterfront:
Property Features
Exterior:
Roof:
Foundation:
Lot Feat/Fld Plain: Array
Interior Amenities:
Inclusions: ********
Exterior Amenities:
Heat System:
Air Conditioning:
Utilities:


