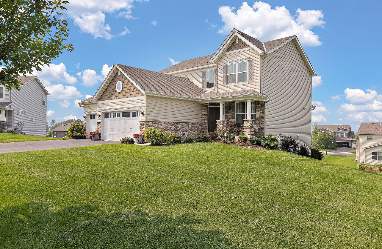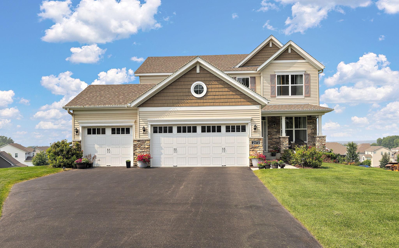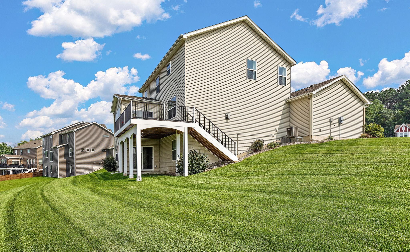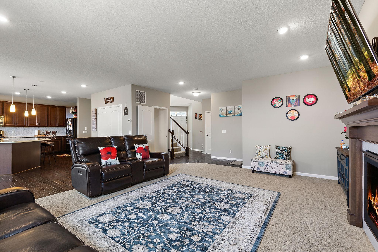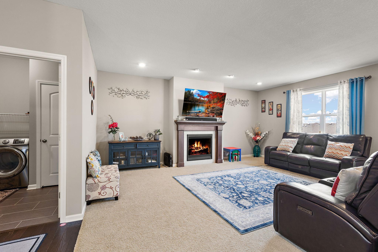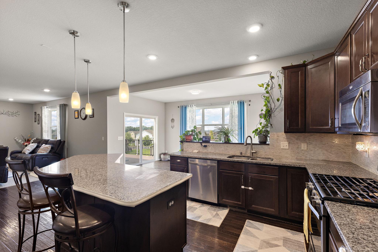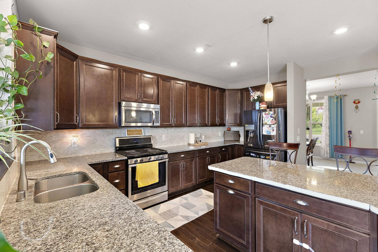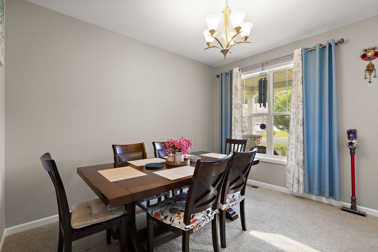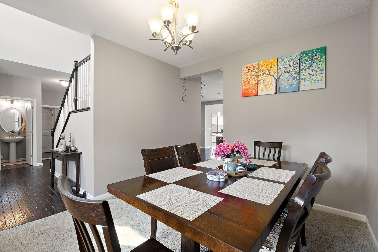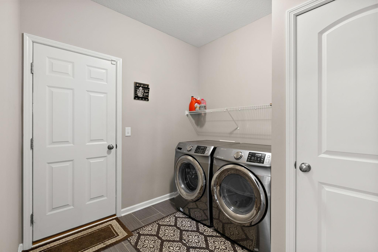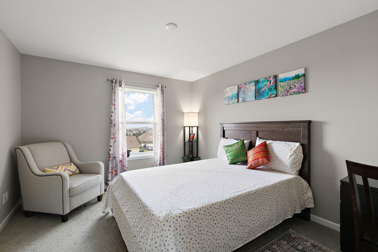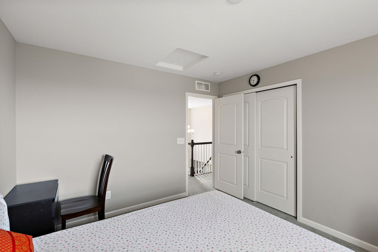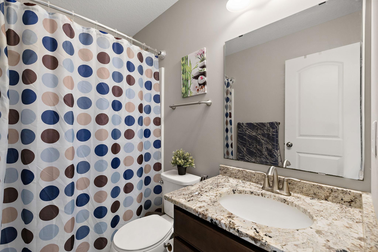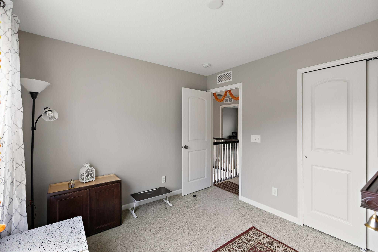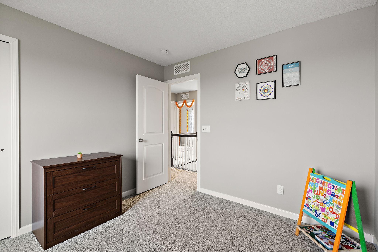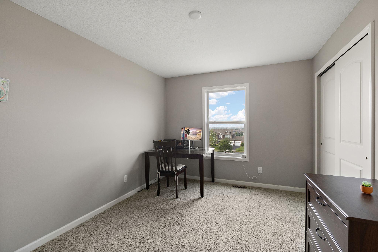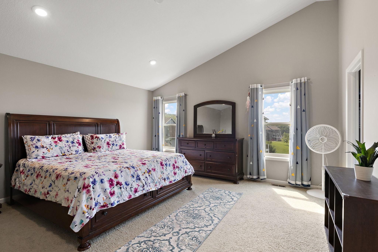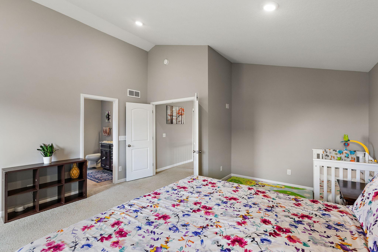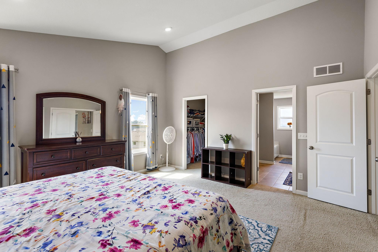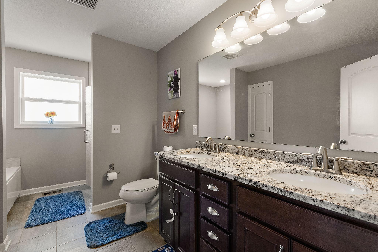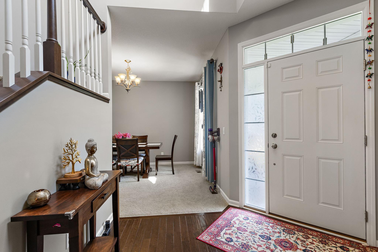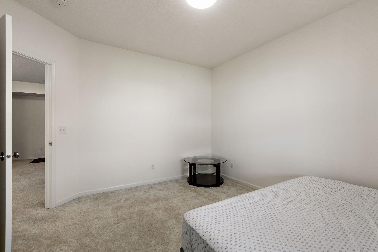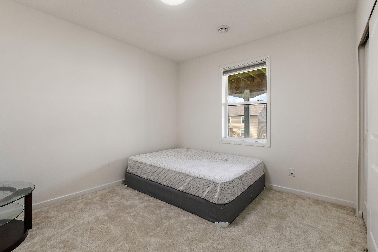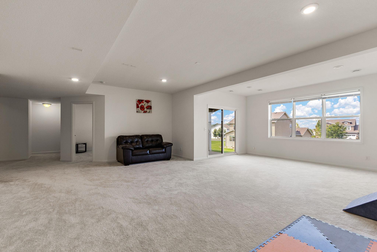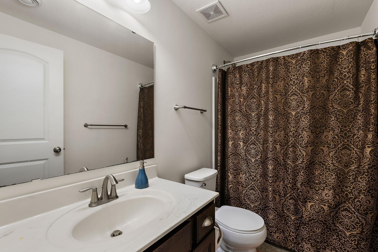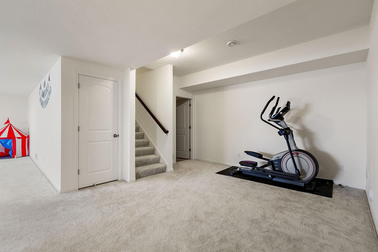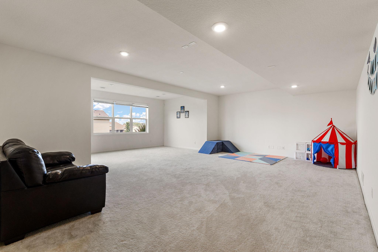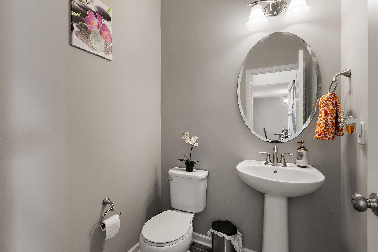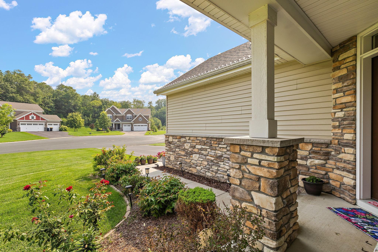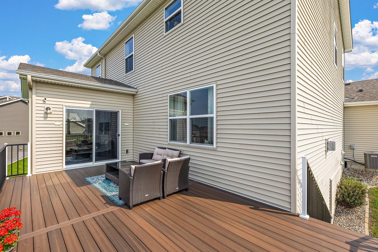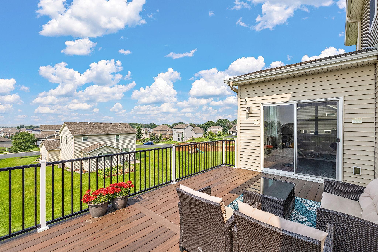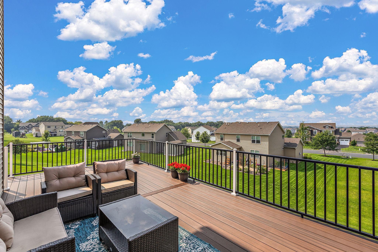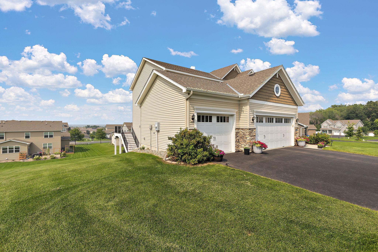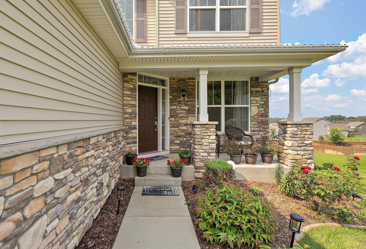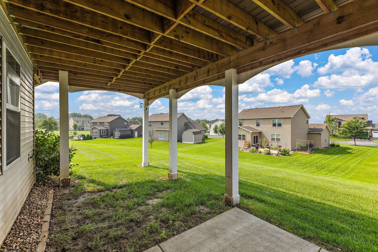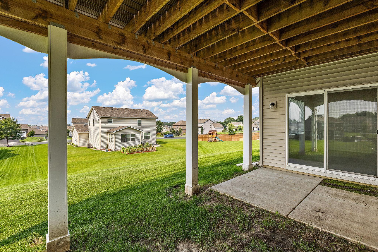
Property Listing
Description
Welcome to this stunning 5BR/4BA home with 3,800 finished sq ft, beautifully set on a quiet cul-de-sac in a desirable neighborhood. This newer two-story home, completed in December 2016, offers a spacious open-concept layout filled with natural light and thoughtful design throughout. The main level features a large living room, a gourmet kitchen with stainless steel appliances, granite countertops, a center island, and a bright Morning Room that opens to the backyard—perfect for casual dining or entertaining. A versatile flex room on the main floor can be used as a home office, formal dining room, or playroom. Upstairs, the expansive primary suite welcomes you with elegant double doors and a vaulted ceiling, creating a true retreat. It includes a private bath, walk-in closet, and a separate alcove perfect for a crib, reading nook, or dressing area. Three additional bedrooms and a full bath complete the upper level. The fully finished basement adds even more space with a large family/rec room, fifth bedroom, and full bath—ideal for guests, a home gym, or a media area. Step outside to enjoy a composite deck (approx. 12x24 ft)—ideal for outdoor entertaining and relaxation. Set on an elevated lot, the deck offers sweeping sunset views, a seasonal view of Valleyfair, and even fireworks on summer nights. The front yard faces a peaceful wooded area, adding to the home’s sense of privacy and natural beauty. Enjoy the outdoors with a large front yard and backyard, offering plenty of space for play, gardening, or gathering with friends. Additional highlights include a 3-car garage, energy-efficient systems, and convenient access to parks, trails, and shopping. Don’t miss this move-in-ready home that blends space, style, and comfort—schedule your showing today!Property Information
Status: Active
Sub Type: ********
List Price: $699,990
MLS#: 6767093
Current Price: $699,990
Address: 2172 Spring Lake Court, Shakopee, MN 55379
City: Shakopee
State: MN
Postal Code: 55379
Geo Lat: 44.762494
Geo Lon: -93.416066
Subdivision:
County: Scott
Property Description
Year Built: 2016
Lot Size SqFt: 17424
Gen Tax: 6676
Specials Inst: 0
High School: ********
Square Ft. Source:
Above Grade Finished Area:
Below Grade Finished Area:
Below Grade Unfinished Area:
Total SqFt.: 3779
Style: Array
Total Bedrooms: 5
Total Bathrooms: 4
Total Full Baths: 3
Garage Type:
Garage Stalls: 3
Waterfront:
Property Features
Exterior:
Roof:
Foundation:
Lot Feat/Fld Plain: Array
Interior Amenities:
Inclusions: ********
Exterior Amenities:
Heat System:
Air Conditioning:
Utilities:


