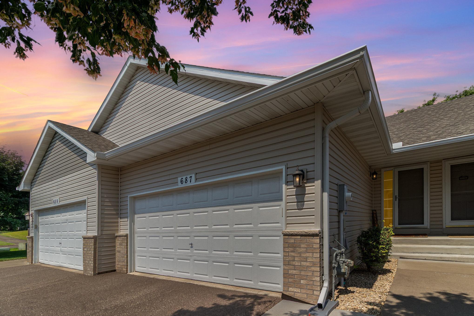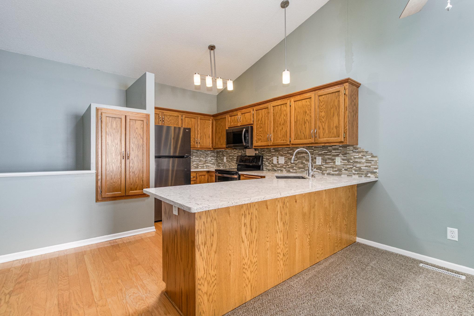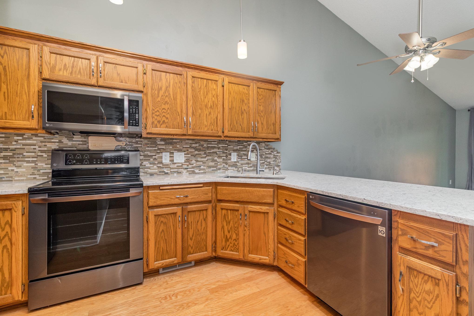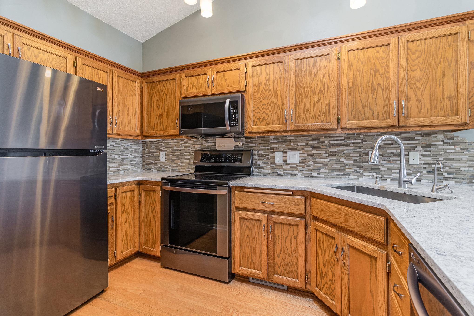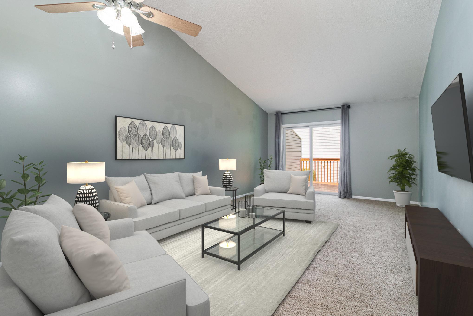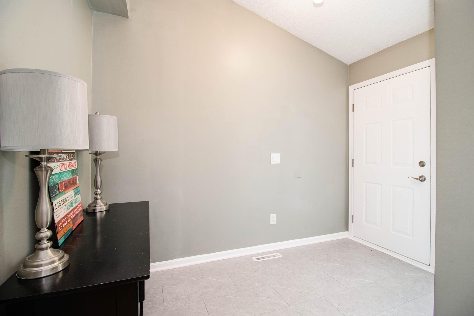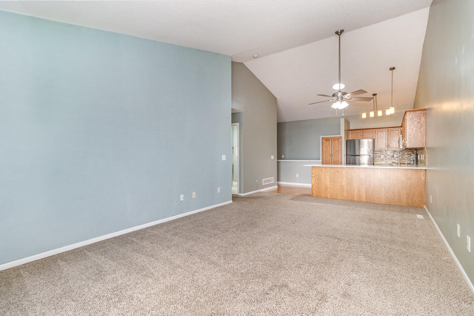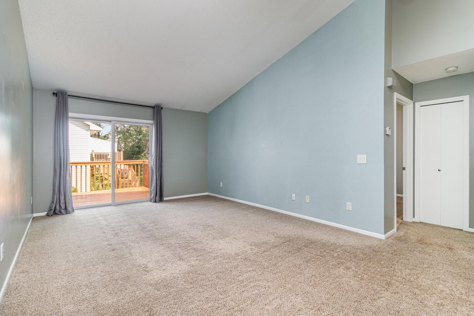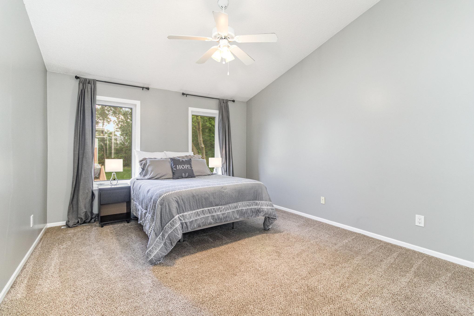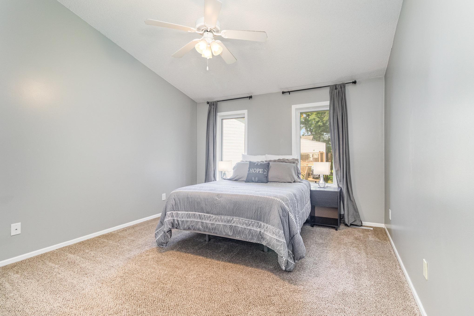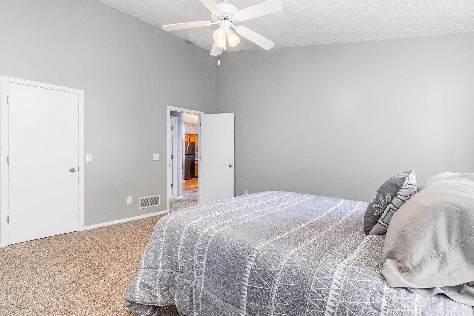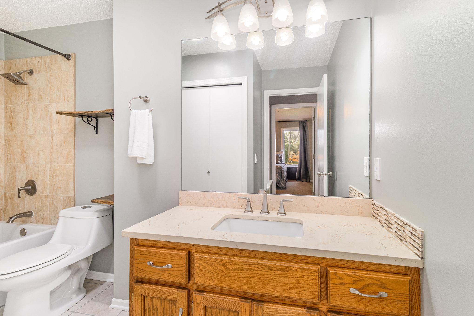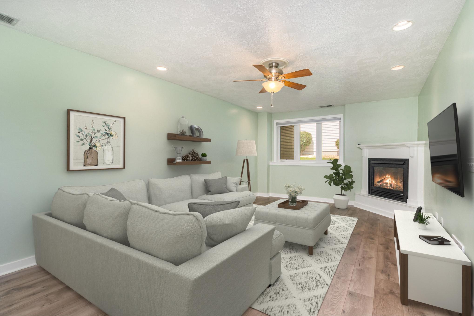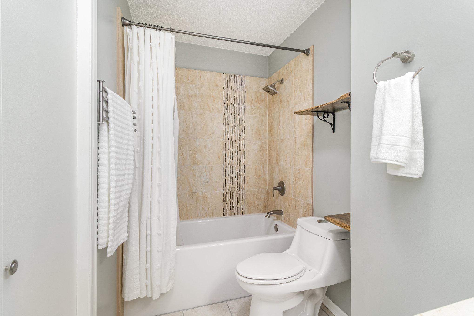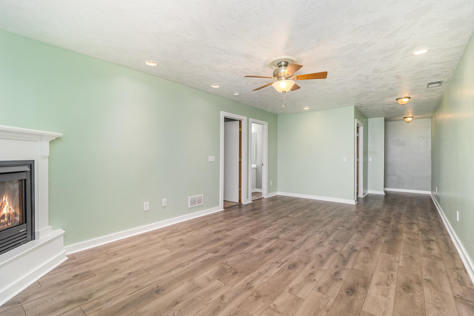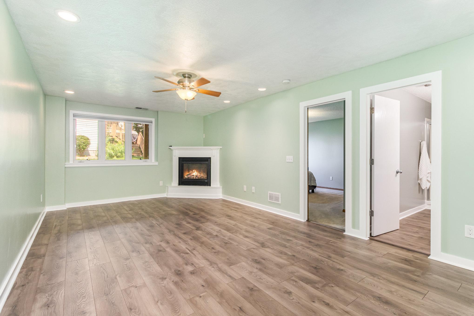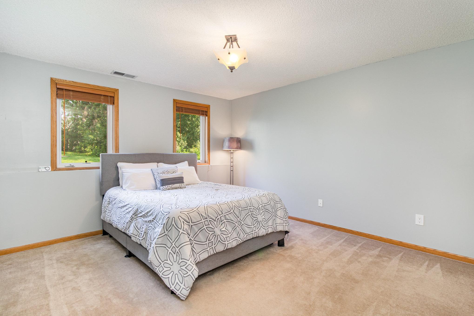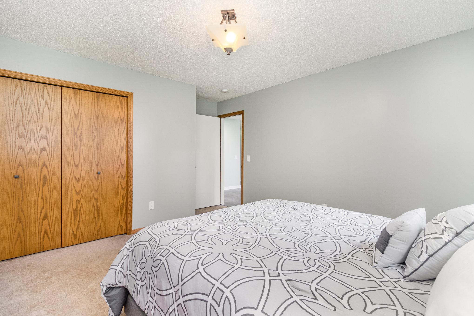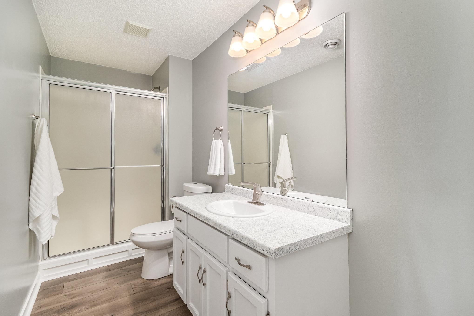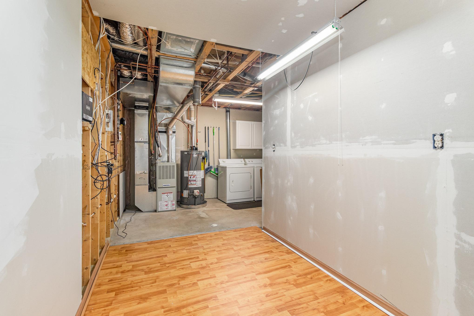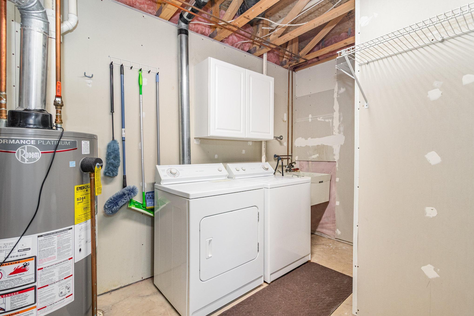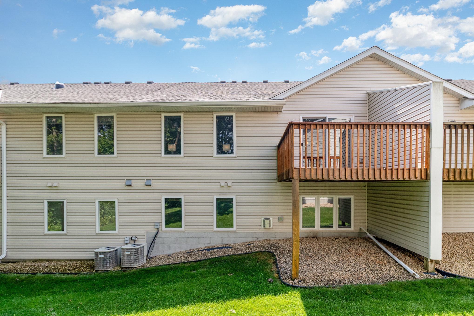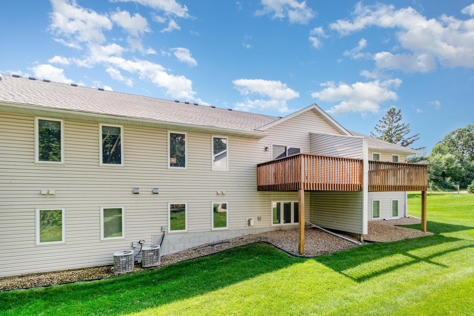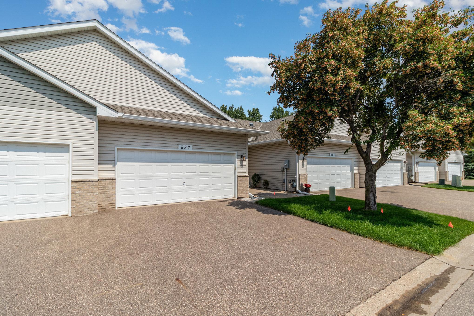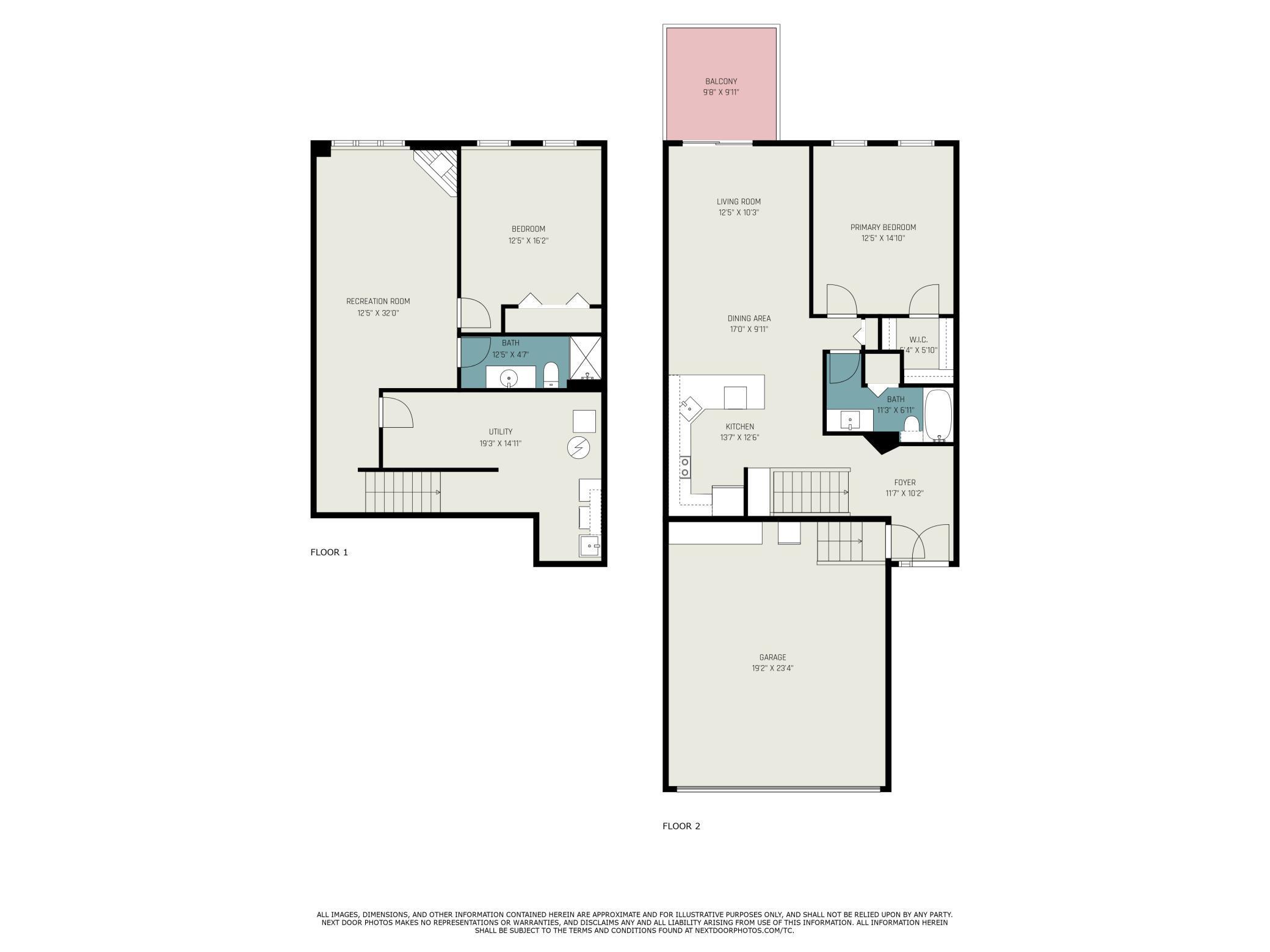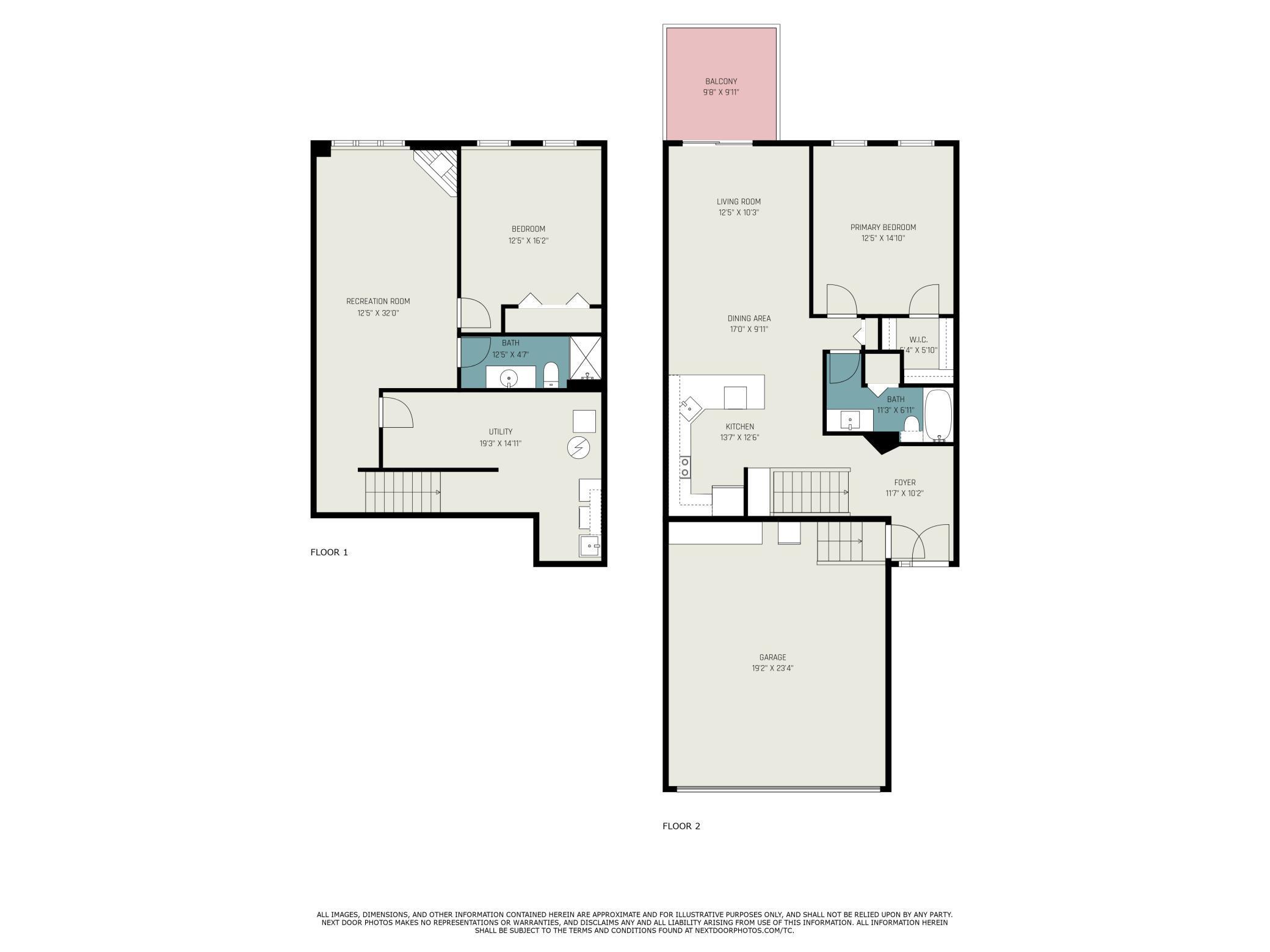
Property Listing
Description
Beautifully updated home in a fantastic location make this opportunity one you can't pass up! Upon entry you are greeted by a large foyer within steps of the kitchen for easy everyday living. The kitchen features quartz countertops, tile backsplash, deep stainless sink, newer and sleek black stainless appliances and a solar tube for for additional natural light. The vaulted living/dining room give a wonderful expansive feeling for day to day living. The spacious primary bedroom provides options for how you prefer to plan the space for furniture includes a walk-in closet. You will LOVE the main level bath with quartz countertop, soaker tub with tile surround, wonderful storage and another solar tube that acts as a "night light". Head downstairs with that feature stylish hard surface stairs treads that continue throughout the family room where you can enjoy the corner gas fireplace. There are so many options for how to use this space. Another large bedroom and 3/4 bathroom on this level round out the space. The large laundry/utility room has plenty of storage and a flex space with flooring that could serve as a workout area or "THINK BIGGER" and add a kitchenette to afford a tenant opportunity for a wonderful investment. The garage has excellent built-in storage as well. A fantastic location near Springbrook Nature Center, Mississippi river trails, freeway access is quick and convenient to head anywhere in the Twin Cities metro area. See this one TODAY!Property Information
Status: Active
Sub Type: ********
List Price: $268,500
MLS#: 6766711
Current Price: $268,500
Address: 687 86th Lane NW, Minneapolis, MN 55433
City: Minneapolis
State: MN
Postal Code: 55433
Geo Lat: 45.128133
Geo Lon: -93.284374
Subdivision: Cic 38 River Vill Estate
County: Anoka
Property Description
Year Built: 1999
Lot Size SqFt: 1306.8
Gen Tax: 2621
Specials Inst: 0
High School: ********
Square Ft. Source:
Above Grade Finished Area:
Below Grade Finished Area:
Below Grade Unfinished Area:
Total SqFt.: 1816
Style: Array
Total Bedrooms: 2
Total Bathrooms: 2
Total Full Baths: 1
Garage Type:
Garage Stalls: 2
Waterfront:
Property Features
Exterior:
Roof:
Foundation:
Lot Feat/Fld Plain: Array
Interior Amenities:
Inclusions: ********
Exterior Amenities:
Heat System:
Air Conditioning:
Utilities:


