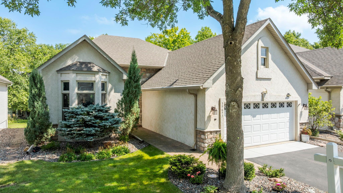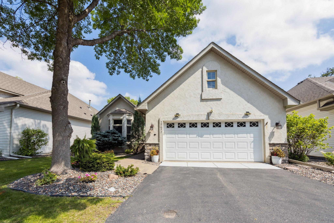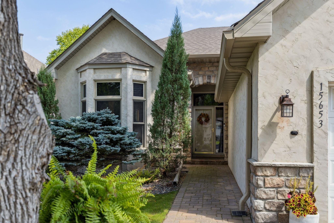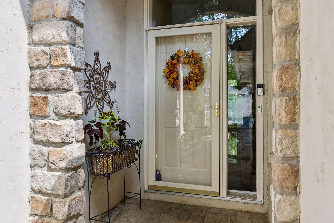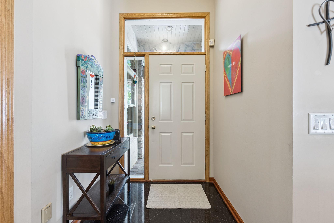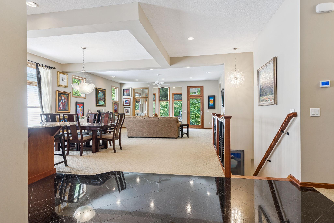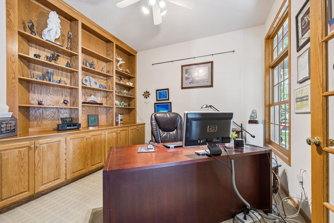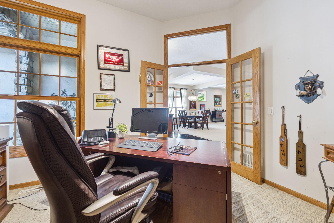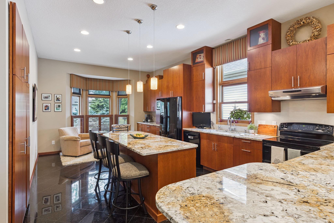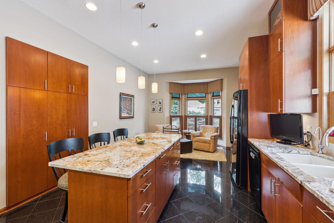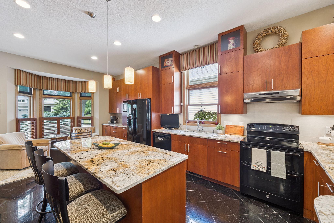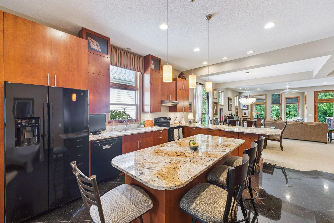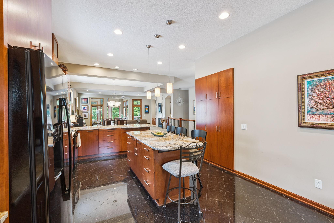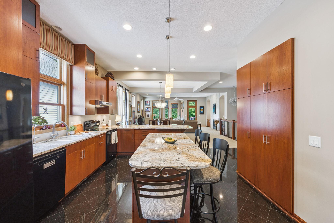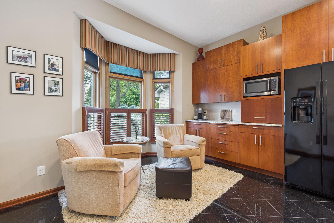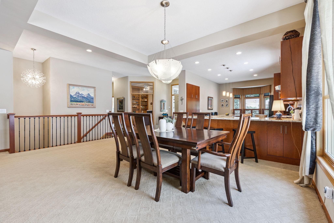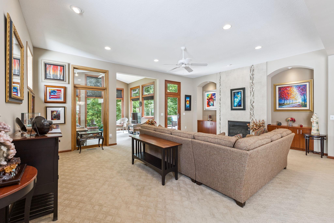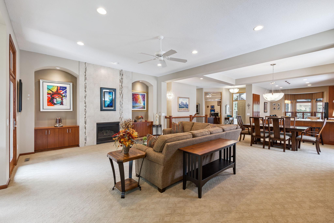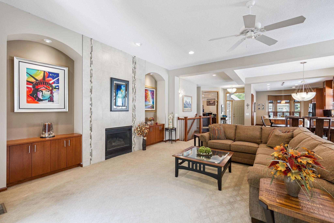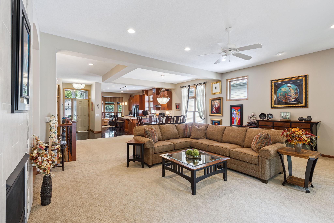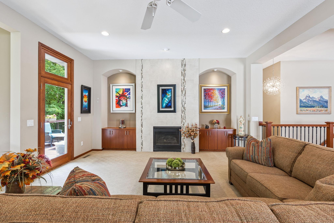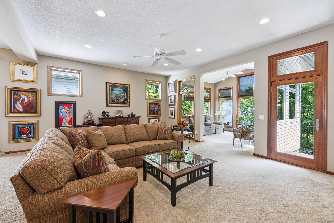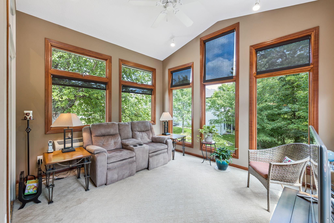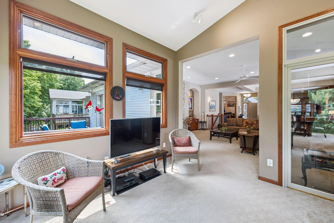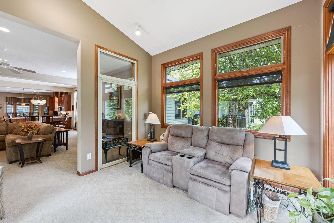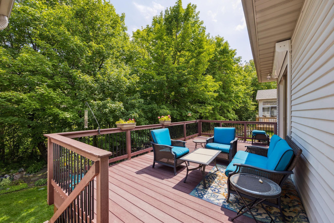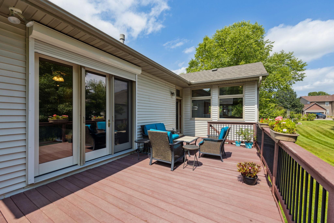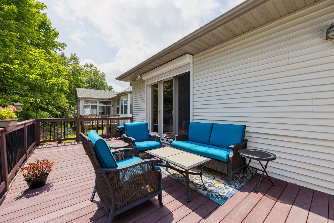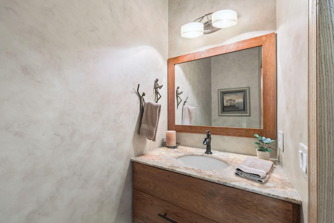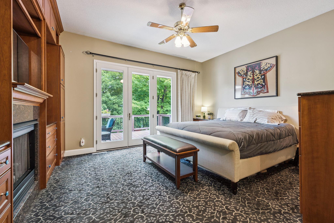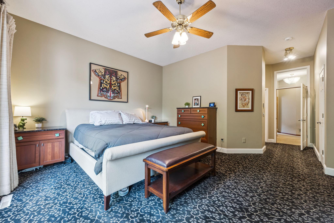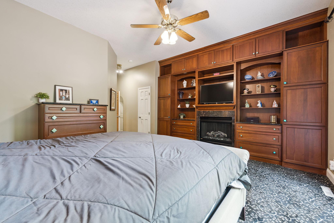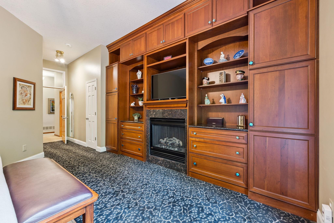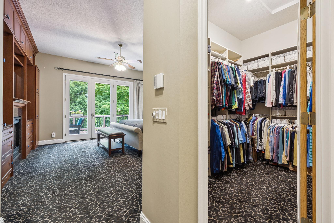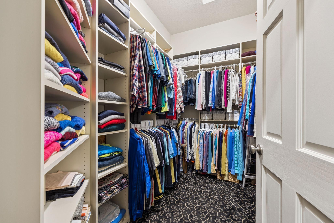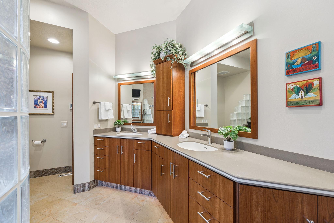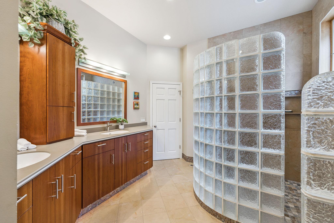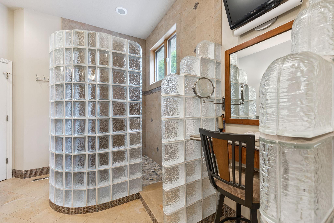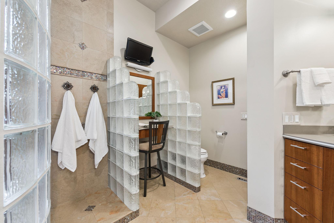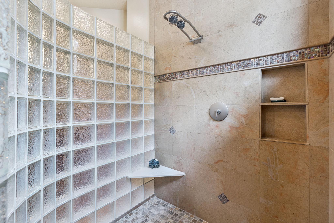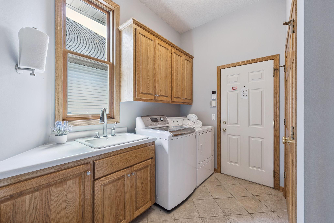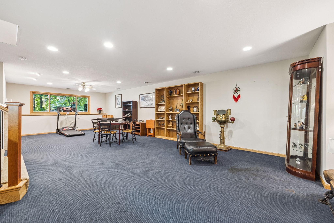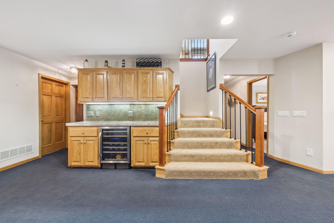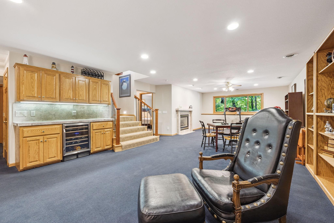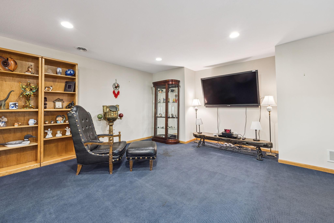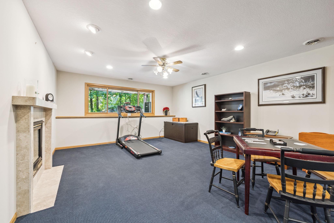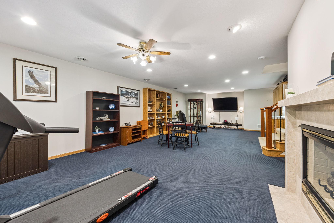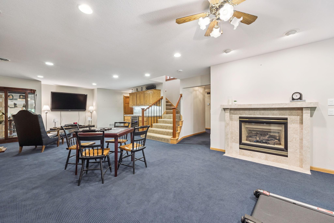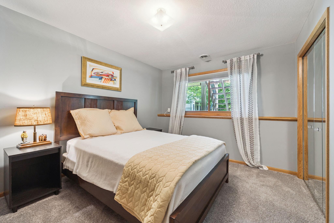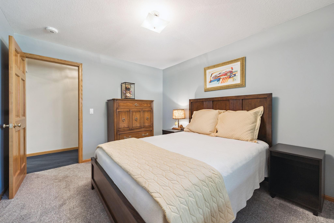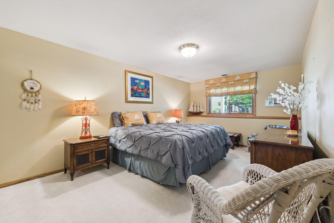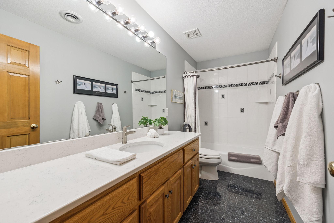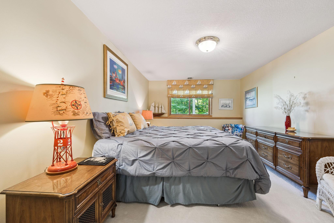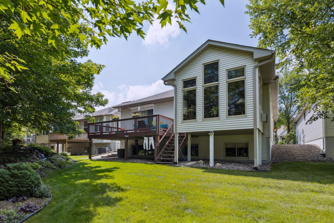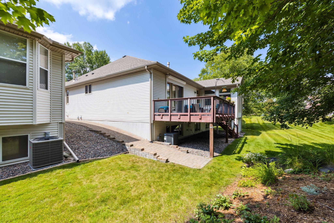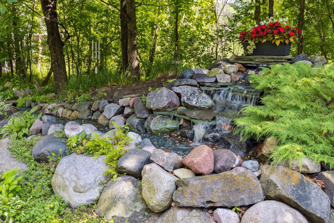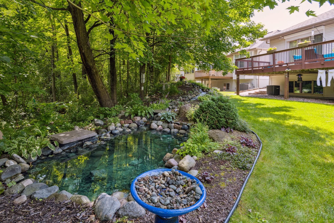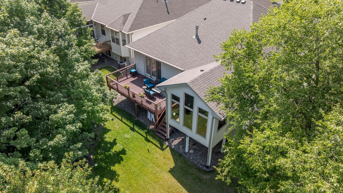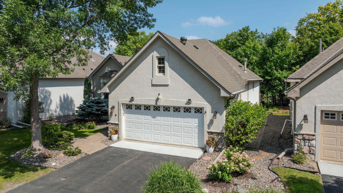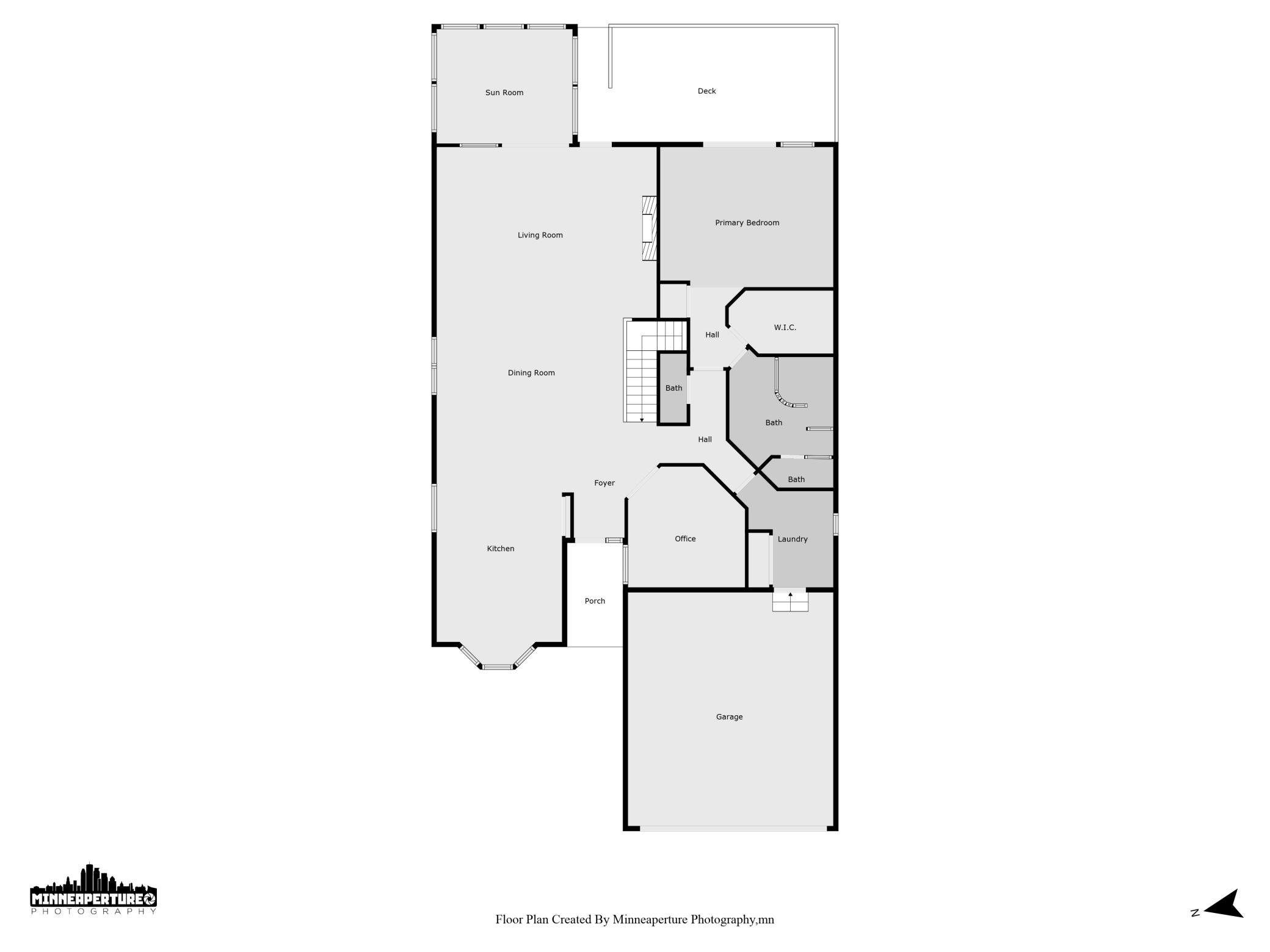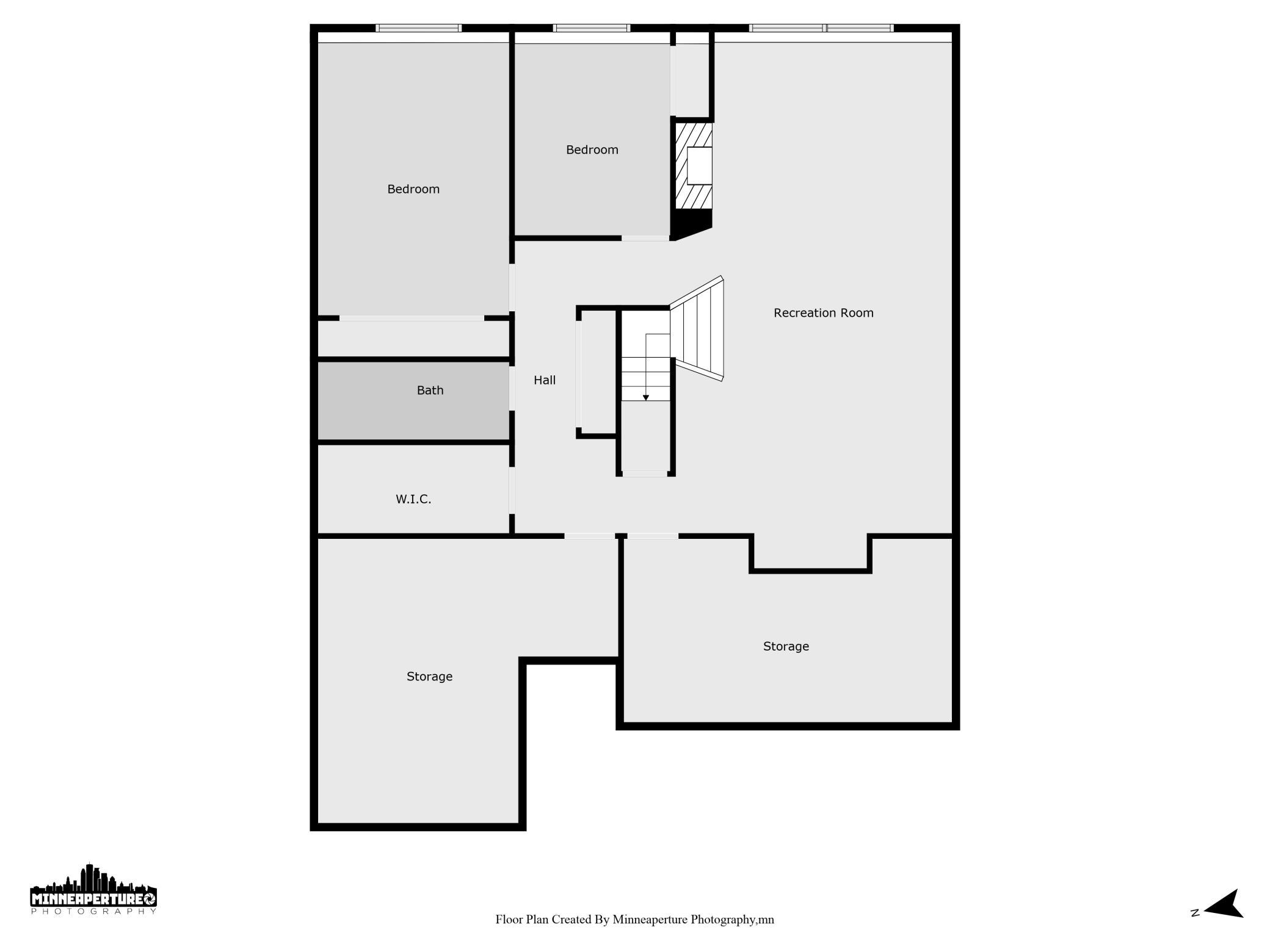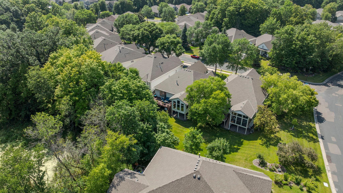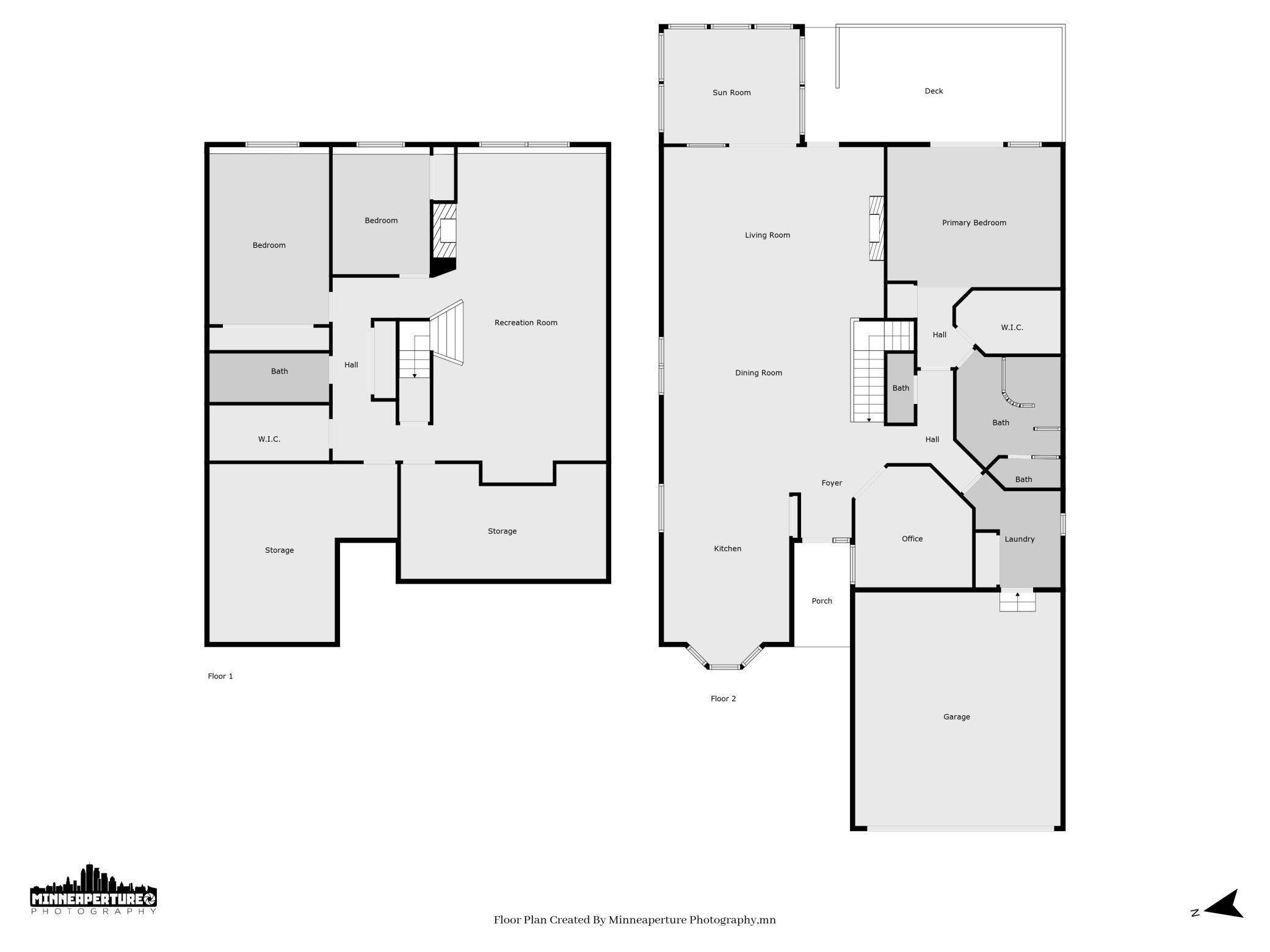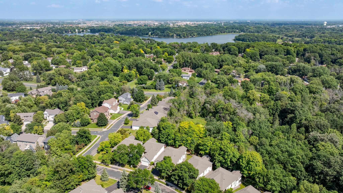
Property Listing
Description
Stunning One-Level Detached Townhome in Sought-After Nottingham Haven! Welcome to this beautifully designed 3-bedroom, 2-bathroom townhome with a finished basement and 2-car garage, nestled in the highly desirable Nottingham Haven community. Enjoy effortless one-level living with thoughtful upgrades throughout and scenic backyard views of a tranquil creek, pond, waterfall, and lush gardens. The spacious and impressive kitchen is a chef’s dream, featuring custom cherry floating cabinetry with under-cabinet lighting, granite tile flooring with in-floor heat, granite countertops, newer stainless appliances, reverse osmosis water treatment system, instant hot water at the sink, and a large center island with seating. Additional features include a pantry, four bread boards, microwave cabinet, appliance garage, and dual TV connections—perfect for cooking and entertaining. French doors lead to a versatile den with built-in oak cabinetry and ceiling fan, ideal for a home office or cozy retreat. The main floor living room boasts a gas fireplace, built-in cabinetry, recessed and accent lighting, and a ceiling fan for added comfort. Relax year-round in the bright 4-season porch, complete with A/C, heat, and expansive windows offering serene views of the backyard creek. The main-floor primary suite is a true retreat, complete with built-in cabinetry with granite countertops, an electric fireplace with granite surround, ceiling fan, and double patio doors that open to a large, maintenance-free deck. The walk-in closet is fully outfitted with built-ins and an additional linen closet. The luxurious primary bath includes heated limestone floors, a large glass block shower, double Corian sinks, make-up vanity, under-cabinet lighting, and a TV hookup. The main floor also offers convenient laundry with built-in cabinetry and a spacious storage closet. Downstairs, the finished lower level adds two generously sized bedrooms, a full bath, a large family room with a dry bar, gas fireplace with limestone surround, and abundant storage space. This home offers a rare combination of style, comfort, and convenience—all in a peaceful, nature-inspired setting. Don’t miss your chance to own this one-of-a-kind home in one of Maple Grove’s most desirable communities!Property Information
Status: Active
Sub Type: ********
List Price: $699,900
MLS#: 6766492
Current Price: $699,900
Address: 15653 73rd Circle N, Maple Grove, MN 55311
City: Maple Grove
State: MN
Postal Code: 55311
Geo Lat: 45.087976
Geo Lon: -93.478601
Subdivision: Nottingham 2nd Add
County: Hennepin
Property Description
Year Built: 1998
Lot Size SqFt: 8712
Gen Tax: 7475
Specials Inst: 0
High School: Osseo
Square Ft. Source:
Above Grade Finished Area:
Below Grade Finished Area:
Below Grade Unfinished Area:
Total SqFt.: 4020
Style: Array
Total Bedrooms: 3
Total Bathrooms: 3
Total Full Baths: 1
Garage Type:
Garage Stalls: 2
Waterfront:
Property Features
Exterior:
Roof:
Foundation:
Lot Feat/Fld Plain: Array
Interior Amenities:
Inclusions: ********
Exterior Amenities:
Heat System:
Air Conditioning:
Utilities:


