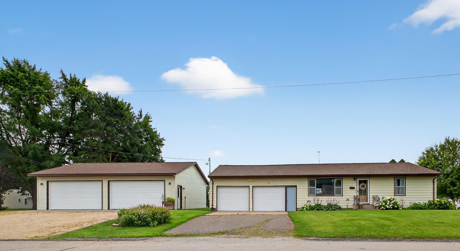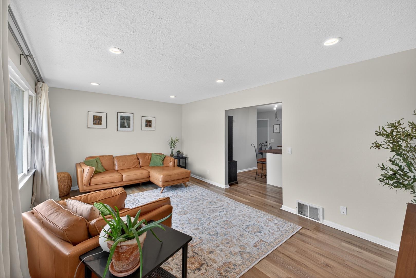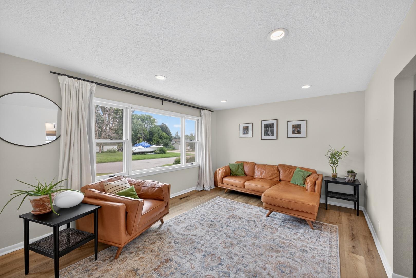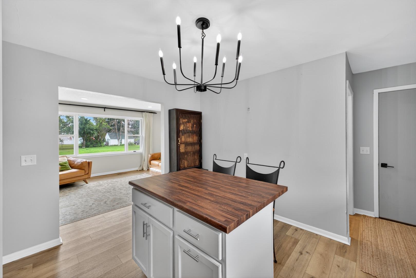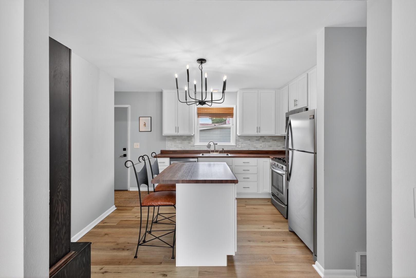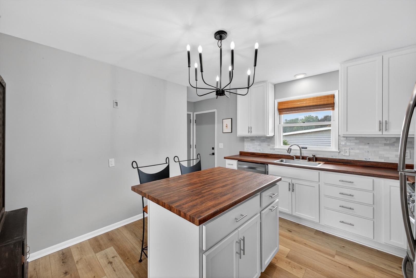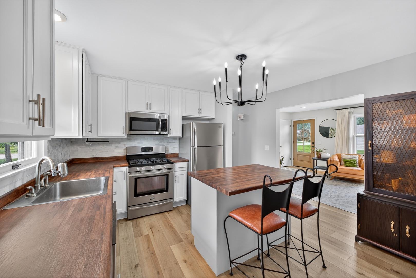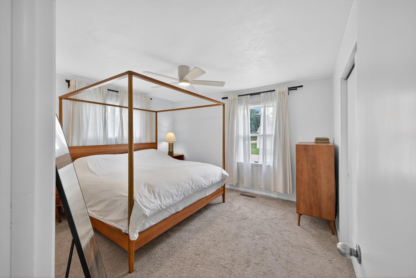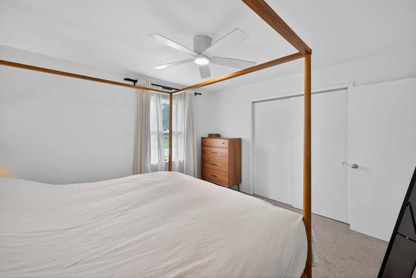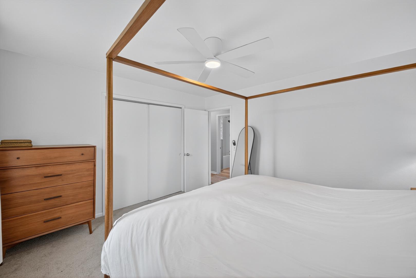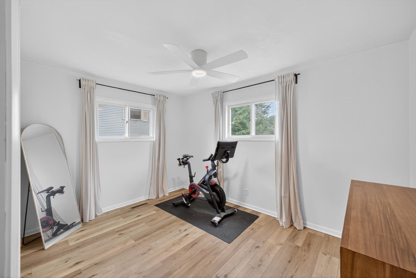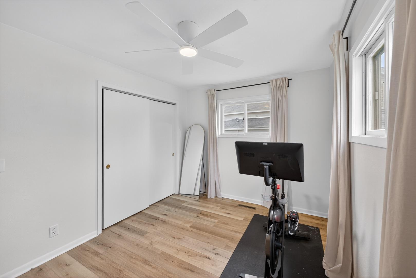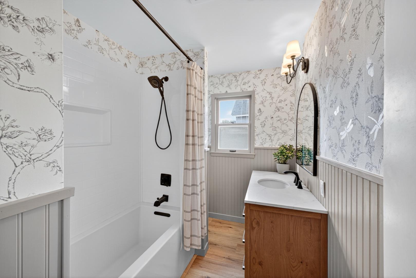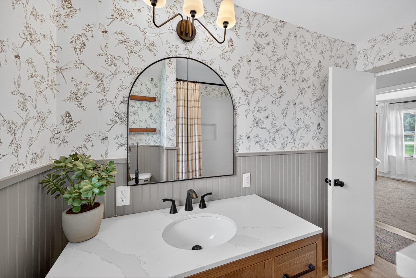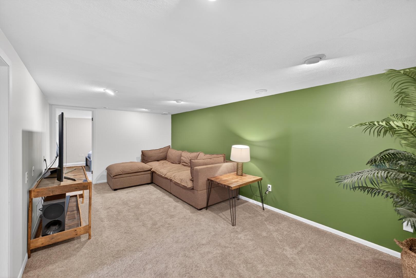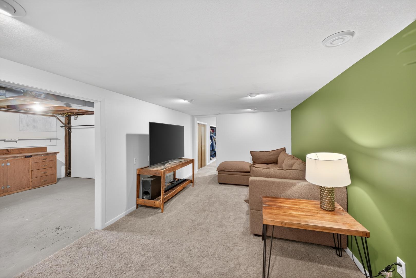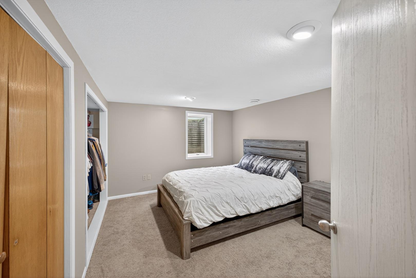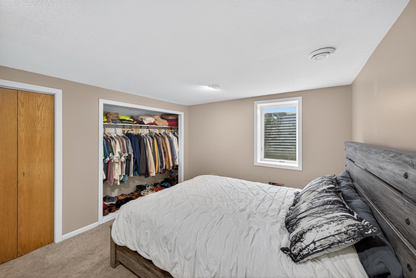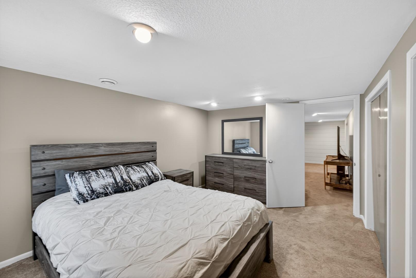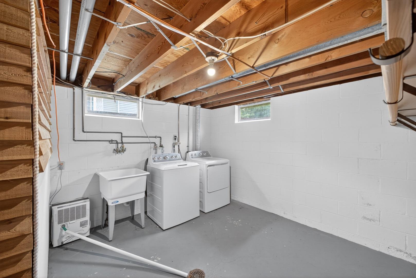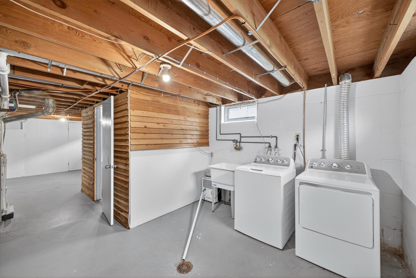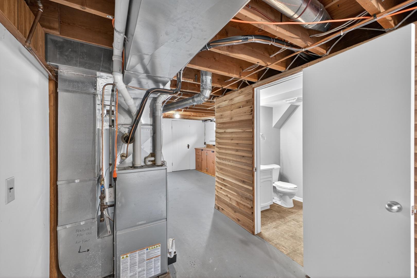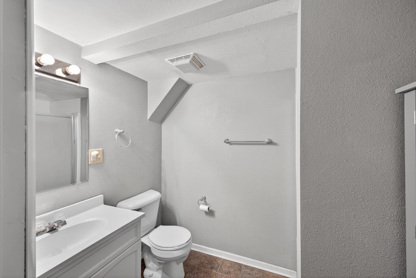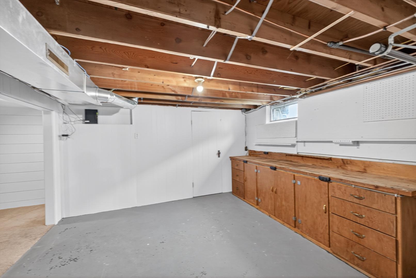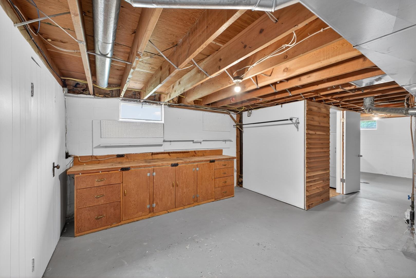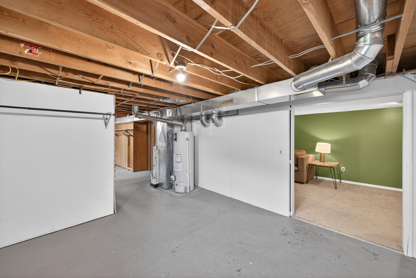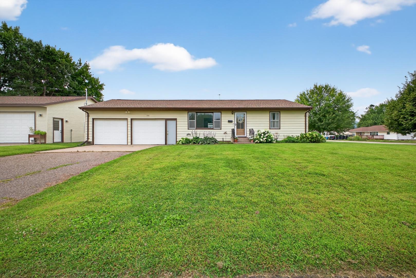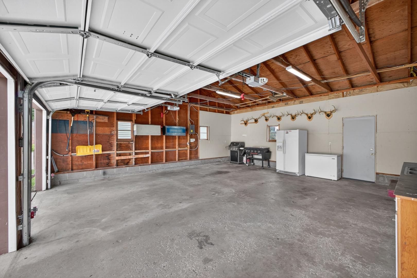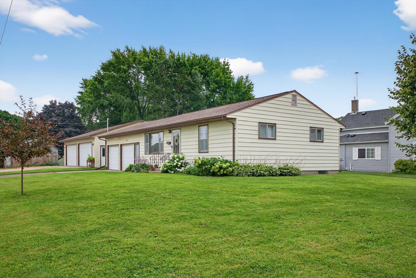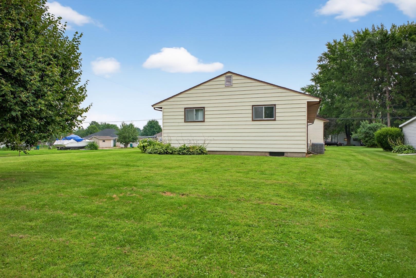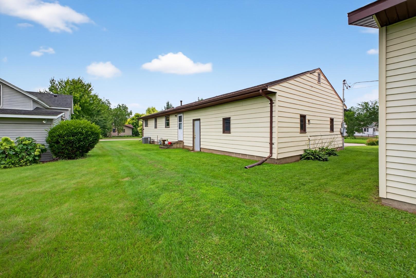
Property Listing
Description
This updated 3-bed, 2-bath ranch-style home on a corner lot offers a bright and welcoming layout just minutes from downtown Wabasha. Perfect for car enthusiasts, hobbyists, or anyone needing extra space, the property includes nearly 2,000 sq ft of garage space with both an attached 2-car garage and an expansive 40x32 detached 4-car garage. The detached garage features oversized 8x16 doors, offering easy access for larger vehicles, boats, or equipment. Inside, the main level features fresh interior paint, a spacious living room with large windows and recessed lighting. The refreshed kitchen has white cabinetry, butcher block countertops, newer stainless steel appliances—including a dishwasher and microwave—and a central island for casual dining. Two comfortable bedrooms and a fully renovated bath with a relaxing sitting tub complete the main level. The finished lower level adds a cozy family room with a newly added shiplap accent wall, a third bedroom, second bath, and a generous laundry area. A bonus space with a built-in workbench offers a practical spot for projects, tools, or storage. Enjoy the perks of small-town living with nearby access to pickleball courts, the community ballpark, shopping, dining, and riverfront attractions. This home is move-in ready with room to make it your own.Property Information
Status: Active
Sub Type: ********
List Price: $339,900
MLS#: 6766479
Current Price: $339,900
Address: 506 9th Street E, Wabasha, MN 55981
City: Wabasha
State: MN
Postal Code: 55981
Geo Lat: 44.37654
Geo Lon: -92.028638
Subdivision:
County: Wabasha
Property Description
Year Built: 1965
Lot Size SqFt: 8276.4
Gen Tax: 2844
Specials Inst: 0
High School: ********
Square Ft. Source:
Above Grade Finished Area:
Below Grade Finished Area:
Below Grade Unfinished Area:
Total SqFt.: 1872
Style: Array
Total Bedrooms: 3
Total Bathrooms: 2
Total Full Baths: 1
Garage Type:
Garage Stalls: 6
Waterfront:
Property Features
Exterior:
Roof:
Foundation:
Lot Feat/Fld Plain: Array
Interior Amenities:
Inclusions: ********
Exterior Amenities:
Heat System:
Air Conditioning:
Utilities:


