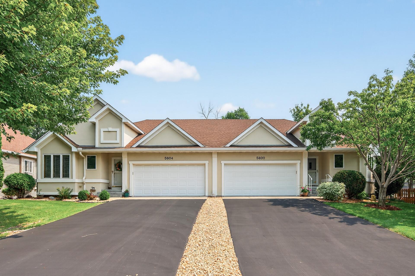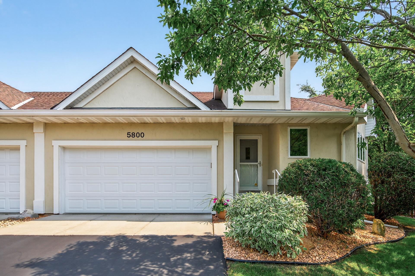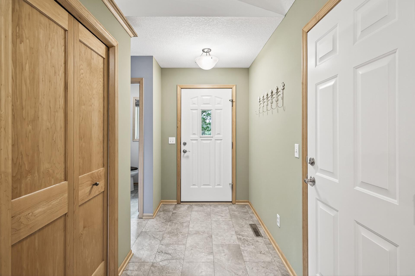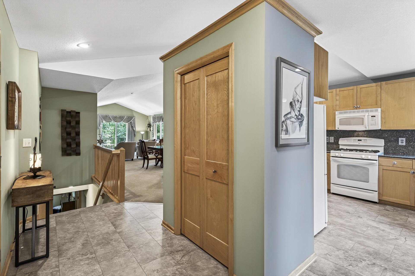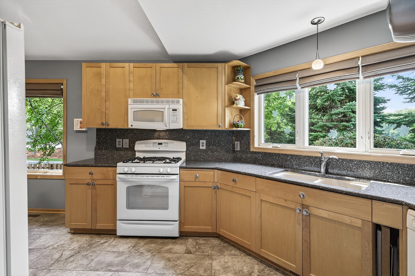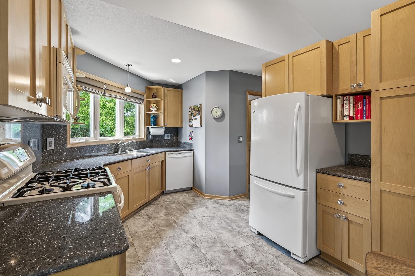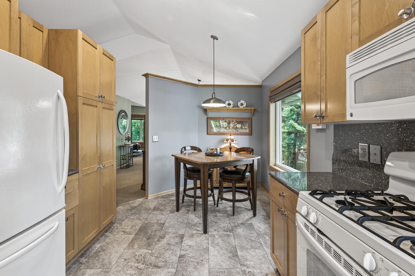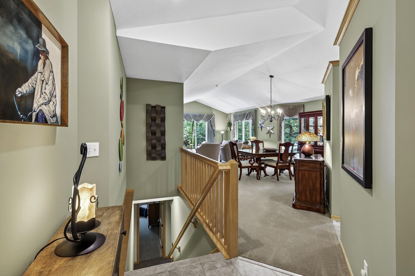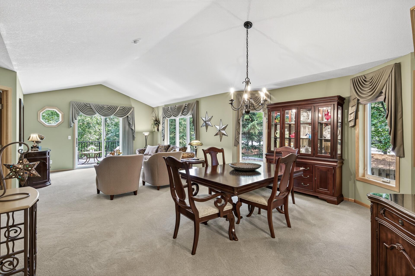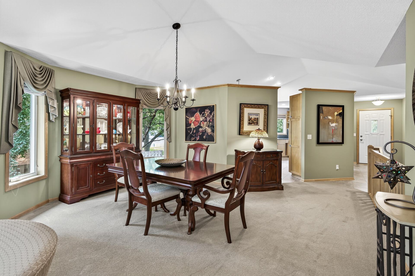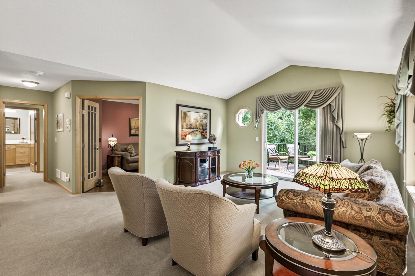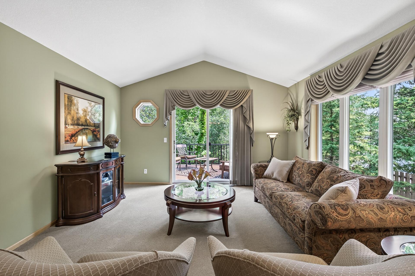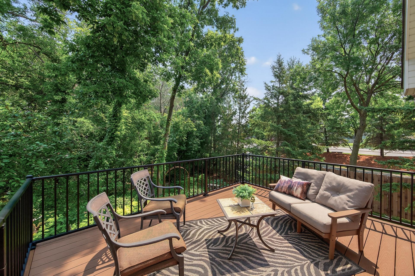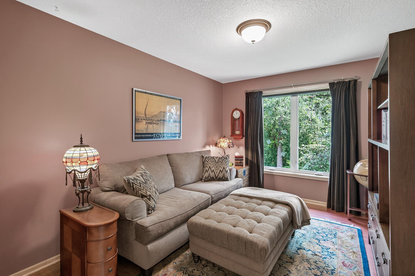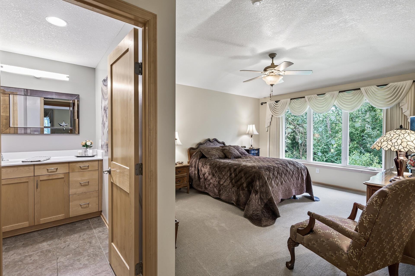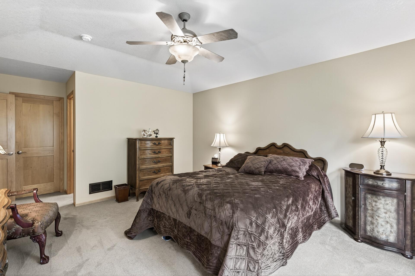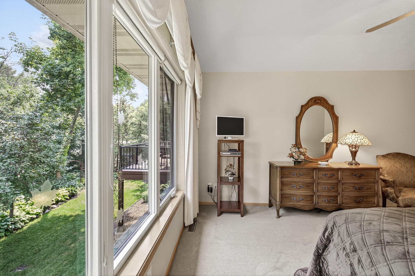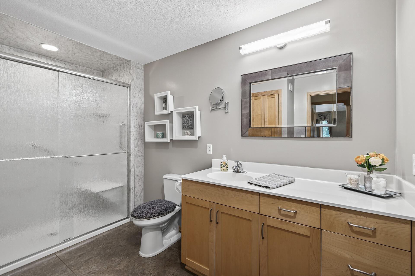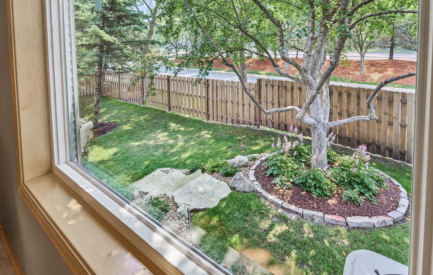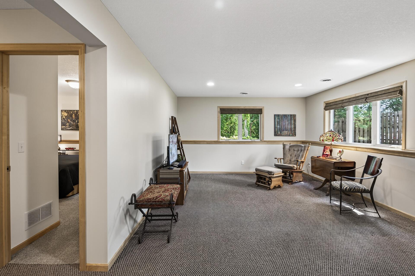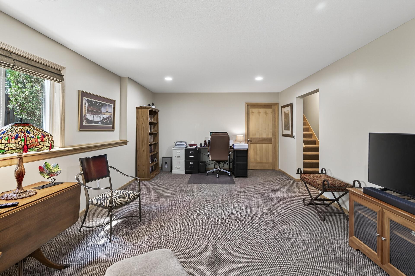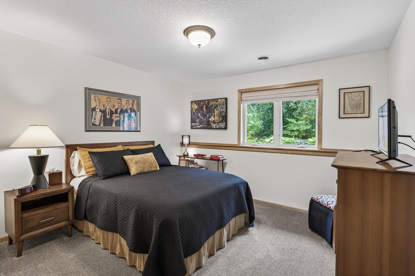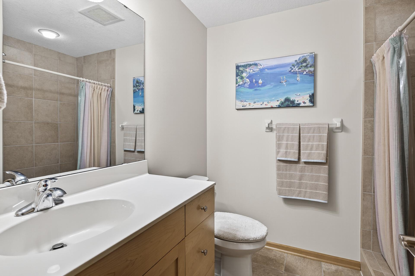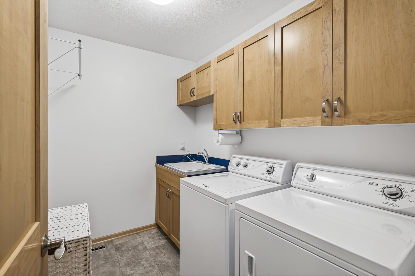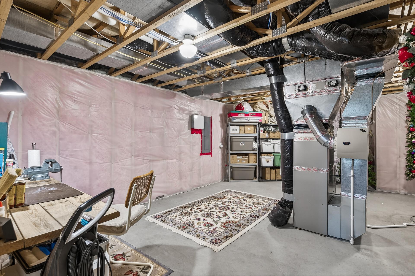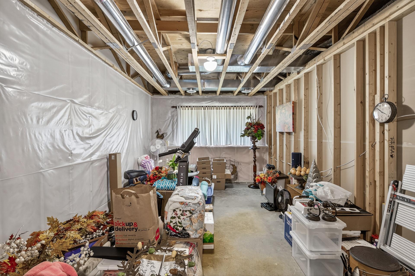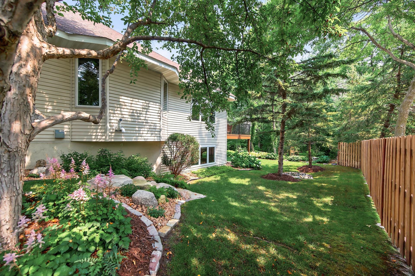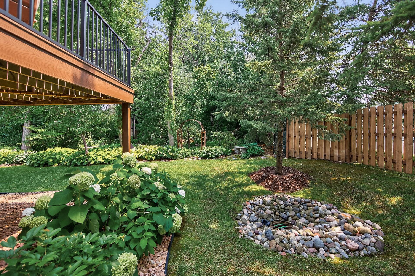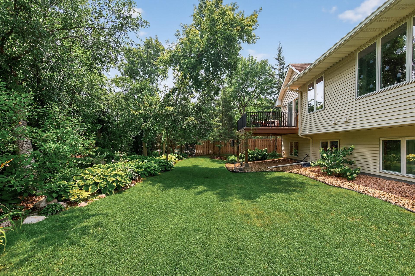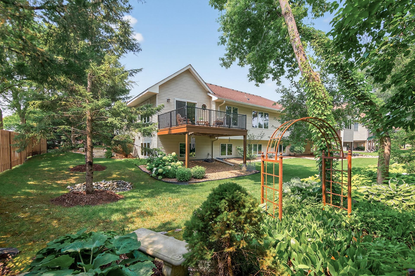
Property Listing
Description
WOW WOW WOW. You will be hard pressed to find a home as immaculately maintained as this home. As a home buyer these are the kind of sellers you want to buy from. Enter the foyer that leads to the bright eat in kitchen with Cambria Quartz counter tops and backsplash. The informal dining room is located directly off the kitchen and adjacent to the large living room. A perfect set up for entertaining and holiday gatherings. The recently redone maintenance free deck with gardens and forest as a backdrop is perfect for morning coffee, afternoon drinks or barbecues. The TV room/den/office can be your 3rd bedroom. The principal suite has everything you need, large bedroom, walk-in closet and a $25,000 newly renovated shower/bathroom. The main floor laundry room keeps all living facilities on the main floor. The lower level provides a large family room, a bathroom, a large storage room and a ready-to-finish 4th bedroom. Some of the recent improvements include new carpet, new flooring, new paint, new water softener 2022, new HVAC system 2021, new water heater 2020. (Full list in supplements) LOCATION, LOCATION, LOCATION! Direct neighbor to Eagle Lake Regional Park and Eagle Lake Golf Course, 10 miles of walking trails and cross-country skiing trails. Only 1.4 miles to 494 and 169. Only two units per building site. Custom built by award winning Robert Fitch Construction.Property Information
Status: Active
Sub Type: ********
List Price: $479,500
MLS#: 6766262
Current Price: $479,500
Address: 5800 Deerwood Lane N, Minneapolis, MN 55442
City: Minneapolis
State: MN
Postal Code: 55442
Geo Lat: 45.058952
Geo Lon: -93.426073
Subdivision: Pike Lake Woods
County: Hennepin
Property Description
Year Built: 2003
Lot Size SqFt: 7405.2
Gen Tax: 5450
Specials Inst: 0
High School: ********
Square Ft. Source:
Above Grade Finished Area:
Below Grade Finished Area:
Below Grade Unfinished Area:
Total SqFt.: 3640
Style: Array
Total Bedrooms: 3
Total Bathrooms: 3
Total Full Baths: 1
Garage Type:
Garage Stalls: 2
Waterfront:
Property Features
Exterior:
Roof:
Foundation:
Lot Feat/Fld Plain:
Interior Amenities:
Inclusions: ********
Exterior Amenities:
Heat System:
Air Conditioning:
Utilities:


