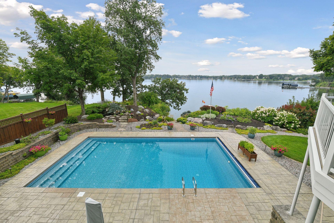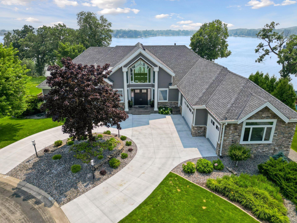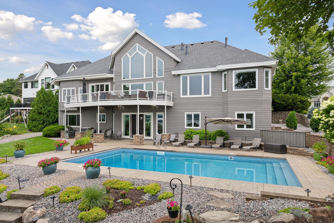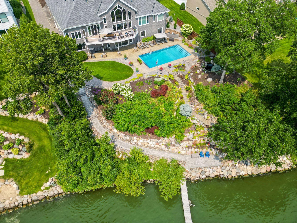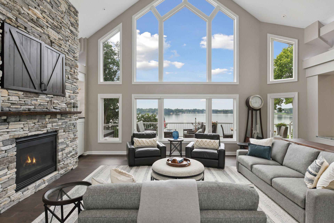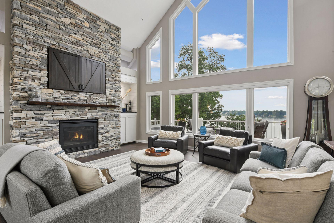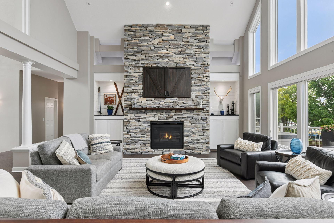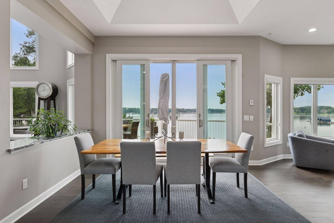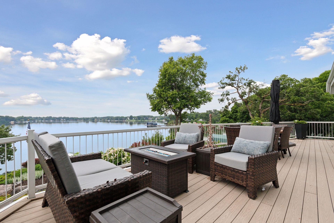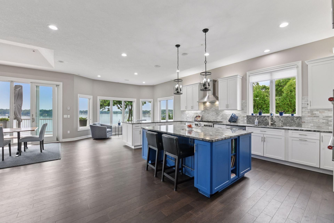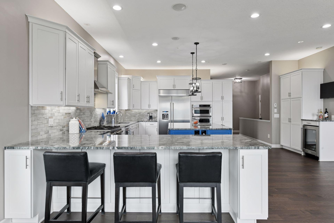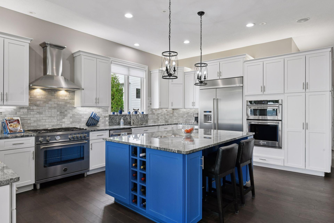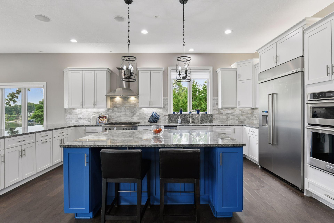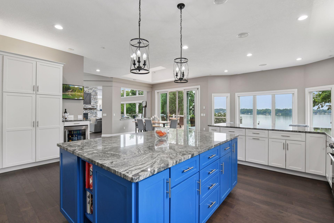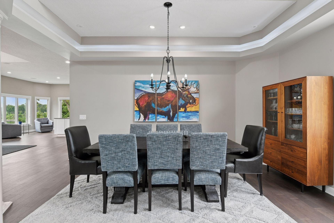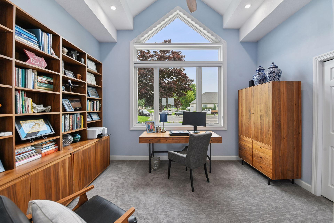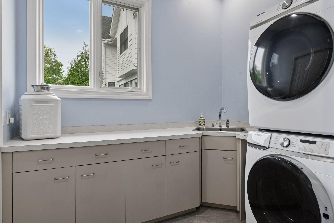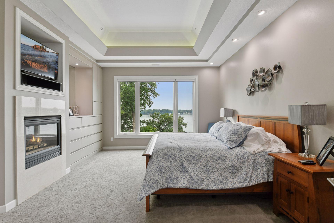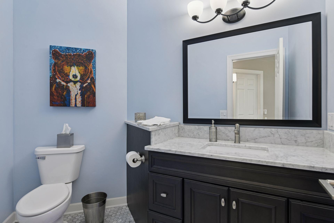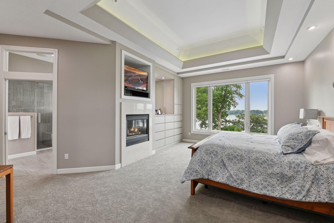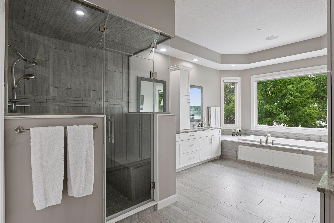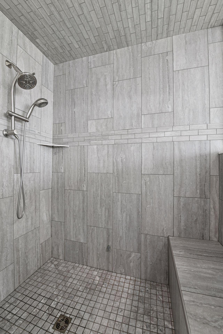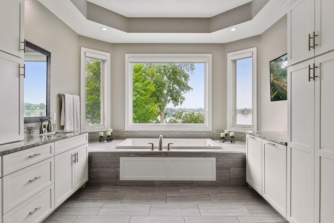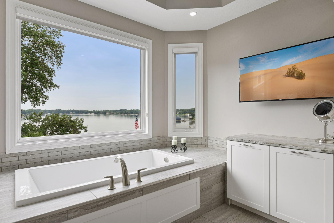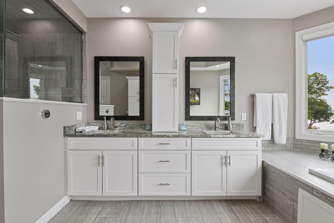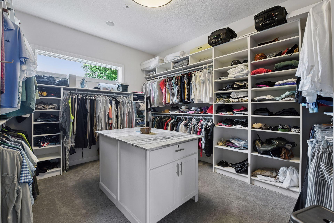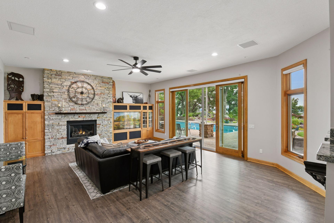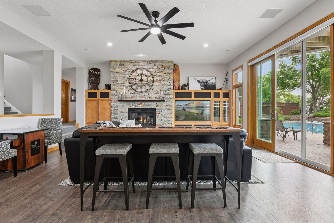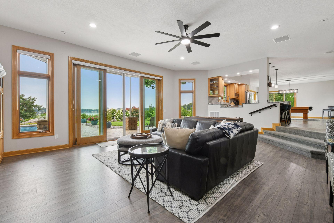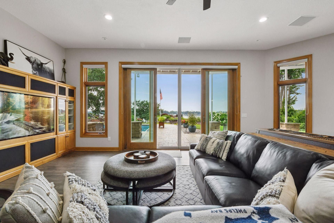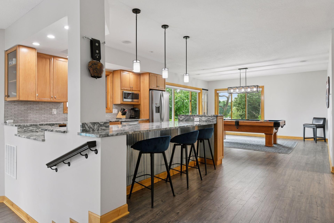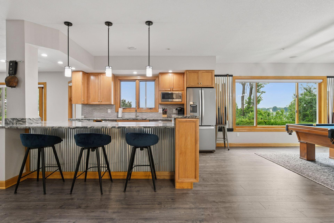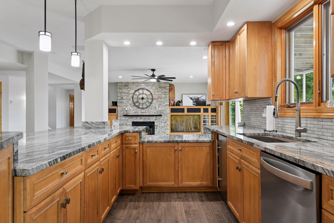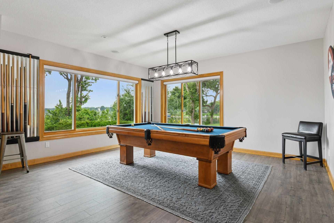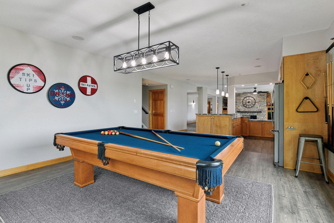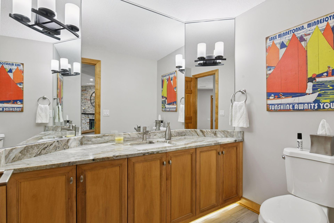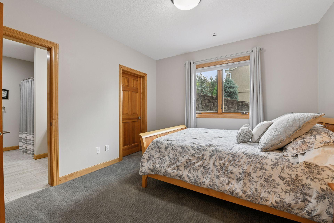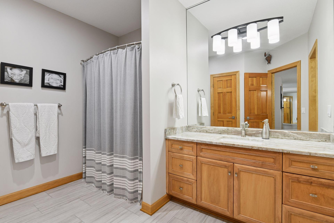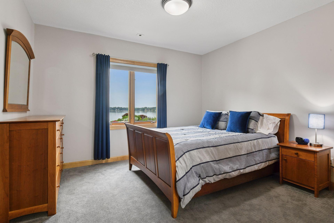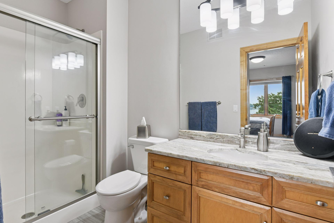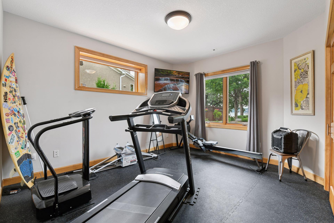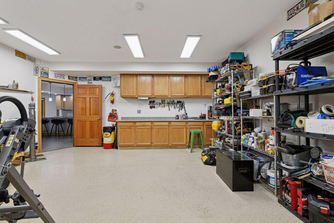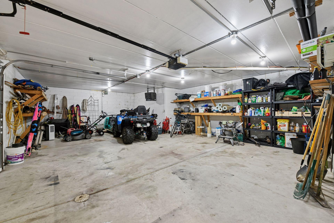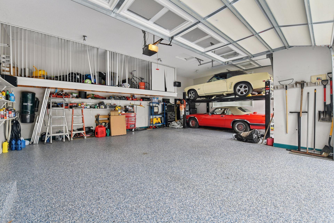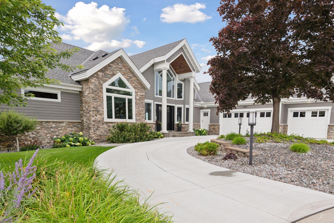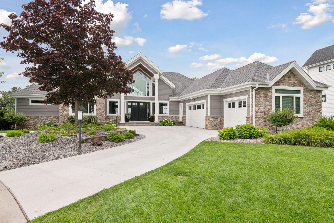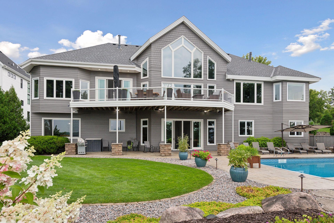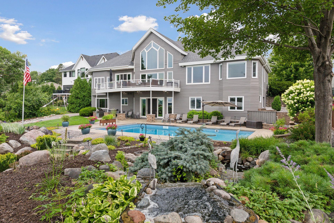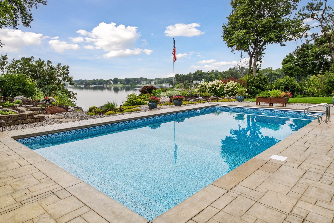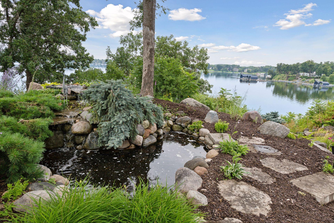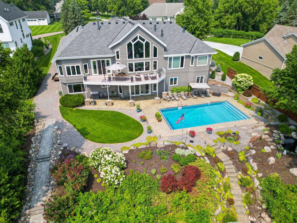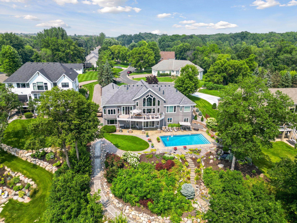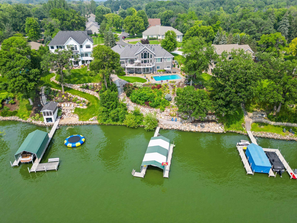
Property Listing
Description
This amazing Lake Minnetonka home sits on 128 feet of south-facing shoreline overlooking Jennings Bay. A refreshing 20’ x 40’ saltwater pool (completely updated) and tranquil waterfall feature and beautifully manicured landscaping seamlessly connects the pool area to the lakefront. Nestled on a cul-de-sac, the home offers nearby trails which connect to neighboring communities & amenities. This exceptional home is filled with natural light, dramatic vaults, stunning lake views, hardwood floors, and amazing updates throughout. A vaulted wall of windows showcasing long lake views takes center stage. The redesigned chef’s kitchen - well-appointed with premium amenities, an informal dining area with deck access + bayed sitting area are the heart of the home. Main level living convenience includes the primary suite with stunning bath with steam shower and soaker tub, a walk-in primary closet with center island, a vaulted office, laundry, mudroom & 2 additional baths on this main level. The walk-out lower level is entertainment ready with its large family room offering a gas fireplace with stone surround & large doors which slide open to connect to the pool area + an adjoining 2nd kitchen and billiards/game area. Also find 3 bedrooms & 3 baths, and a huge workshop and second laundry and storage areas. Geothermal heating and cooling and sound system throughout the house. Incredible curb appeal with circular concrete drive, mature landscaping, and room for 6 cars between the upper and lower garages. Spend long summer days boating, fishing, swimming, and simply enjoying all that sought after Lake Minnetonka has to offer. See supplemental updates & improvements!Property Information
Status: Active
Sub Type: ********
List Price: $4,299,000
MLS#: 6765849
Current Price: $4,299,000
Address: 1065 Bayside Lane, Mound, MN 55364
City: Mound
State: MN
Postal Code: 55364
Geo Lat: 44.958764
Geo Lon: -93.655048
Subdivision: Bayside
County: Hennepin
Property Description
Year Built: 1997
Lot Size SqFt: 27007.2
Gen Tax: 29462
Specials Inst: 0
High School: ********
Square Ft. Source:
Above Grade Finished Area:
Below Grade Finished Area:
Below Grade Unfinished Area:
Total SqFt.: 6382
Style: Array
Total Bedrooms: 4
Total Bathrooms: 6
Total Full Baths: 2
Garage Type:
Garage Stalls: 6
Waterfront:
Property Features
Exterior:
Roof:
Foundation:
Lot Feat/Fld Plain:
Interior Amenities:
Inclusions: ********
Exterior Amenities:
Heat System:
Air Conditioning:
Utilities:


